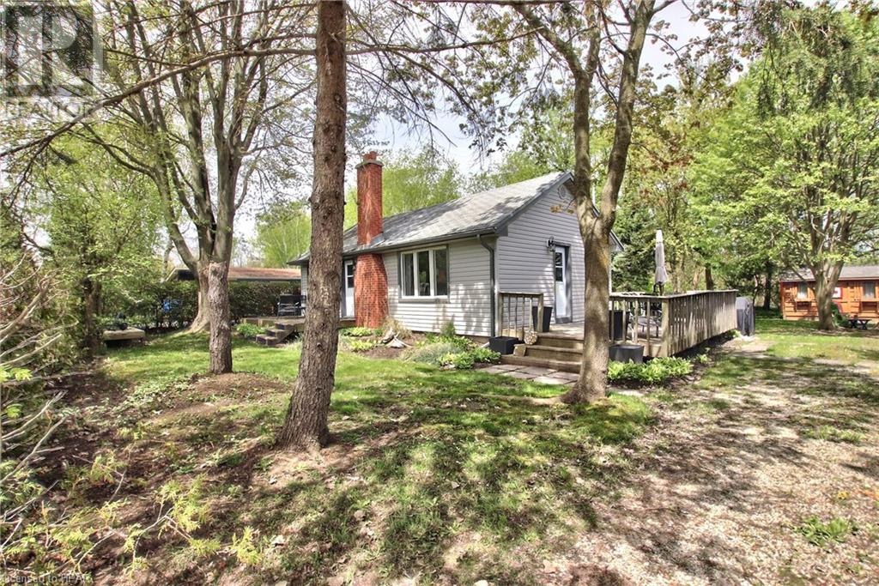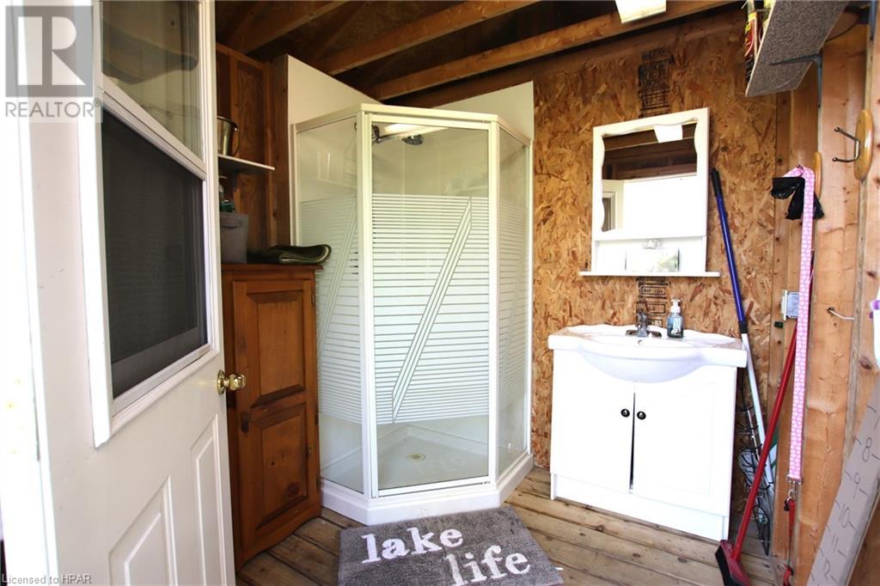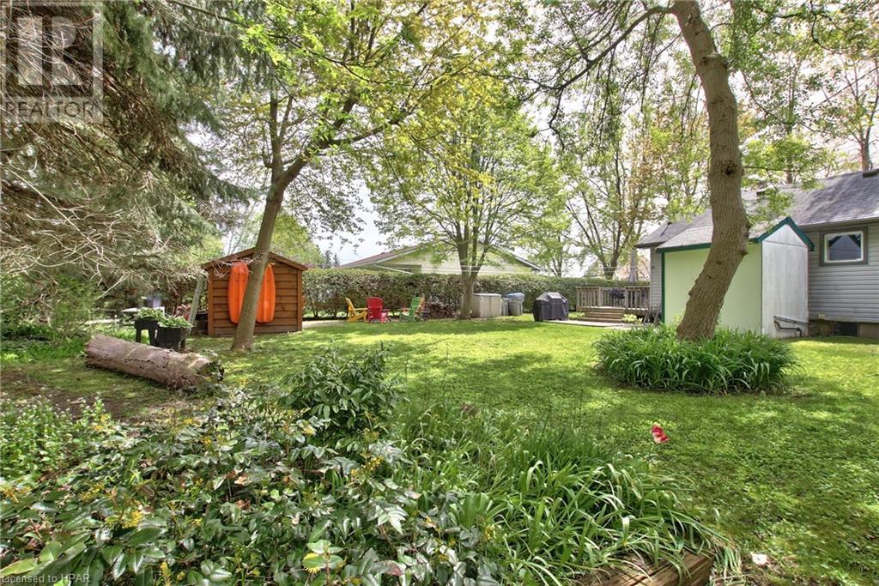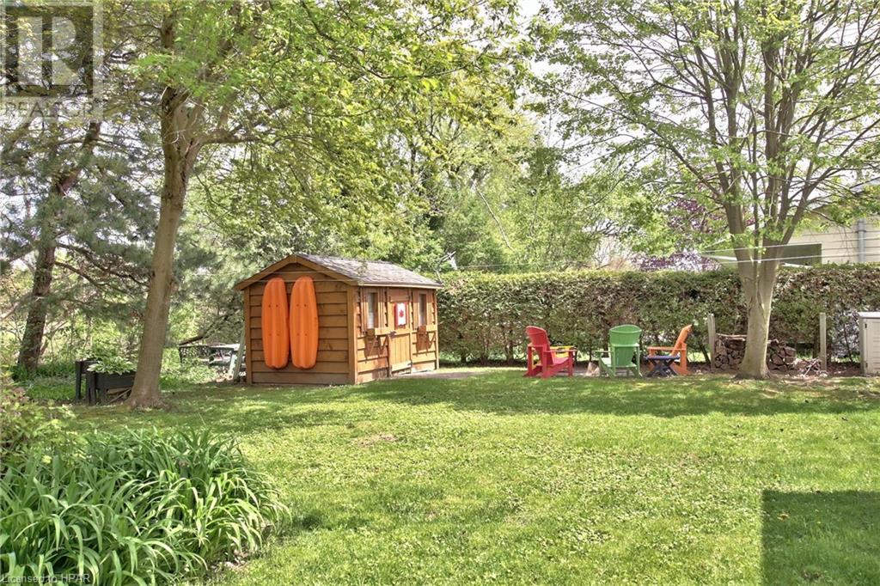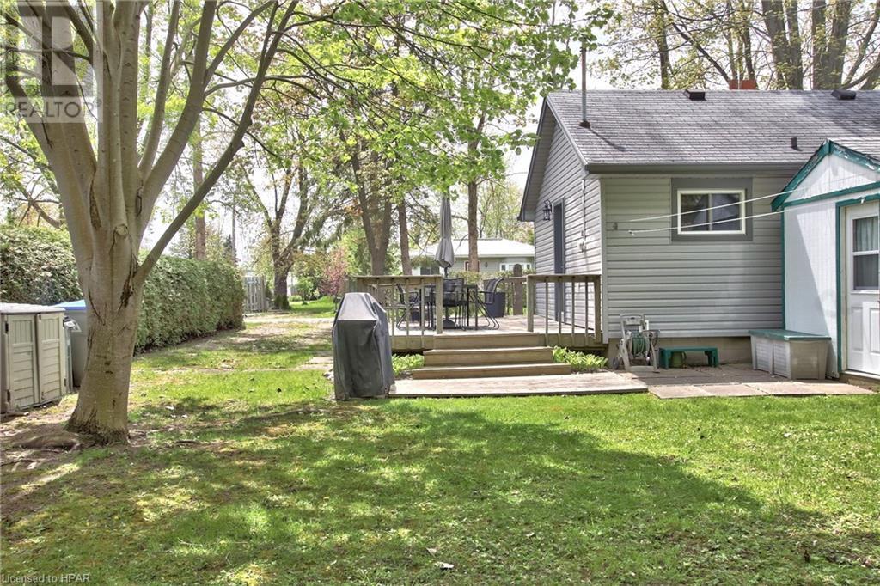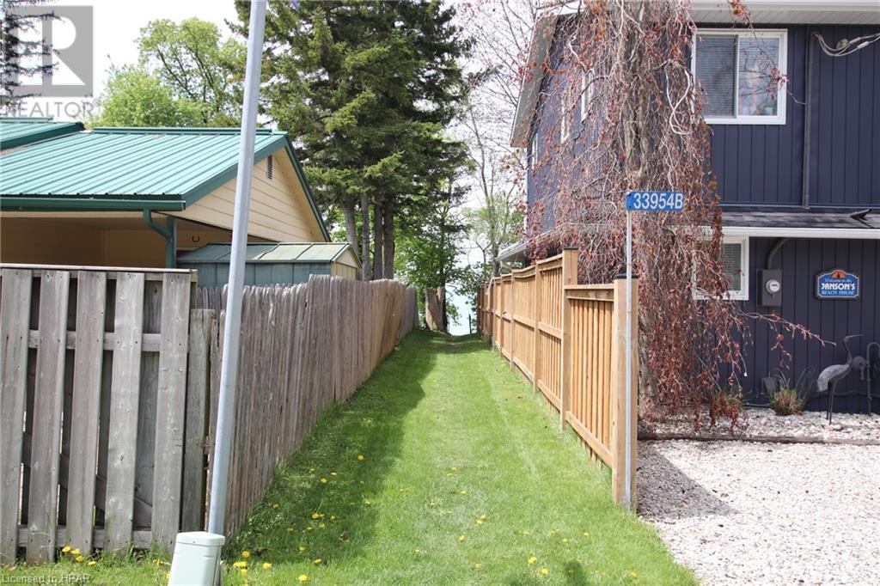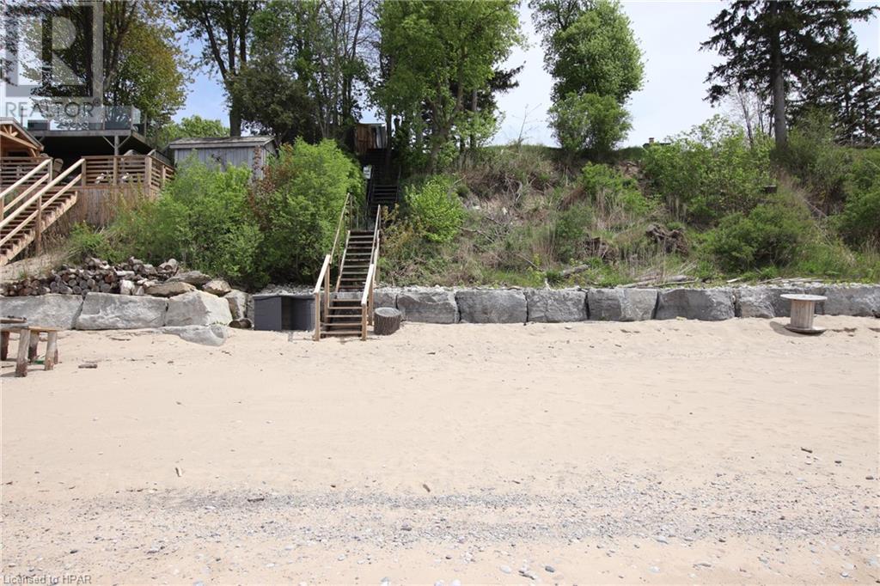3 Bedroom 1 Bathroom 545 sqft
Cottage None
$439,900
Welcome to your serene retreat nestled amidst the tranquility of nature. This charming 3-bedroom, 3-season cottage sits on a 69' x 128' well treed lot and offers a perfect blend of relaxation and adventure. Lake Huron with its amazing sunsets is just a 2 minute walk from your front porch with a private beach away from the busy local beachfronts. Situated in a coveted location, this cottage offers the best of both worlds - tranquility and convenience. Just a short drive to the vibrant town of Grand Bend or head in the other direction and discover the quaint Village of Bayfield where you can enjoy an array of amenities including boutique shops, delectable dining options, and exciting nightlife. For outdoor enthusiasts, nearby golf courses provide endless opportunities for recreation, while wineries and microbreweries offer a taste of local flavor. The large deck and yard offer ample space to entertain guests or to just relax by the fire for some down time. Don't miss out on the opportunity to make this tranquil cottage your own slice of paradise. Contact your REALTOR® today to schedule a viewing and start living the cottage life you've always dreamed of. (id:51300)
Property Details
| MLS® Number | 40564812 |
| Property Type | Single Family |
| Amenities Near By | Beach, Golf Nearby |
| Community Features | Quiet Area |
| Features | Country Residential |
| Parking Space Total | 2 |
Building
| Bathroom Total | 1 |
| Bedrooms Above Ground | 3 |
| Bedrooms Total | 3 |
| Appliances | Microwave |
| Architectural Style | Cottage |
| Basement Development | Unfinished |
| Basement Type | Crawl Space (unfinished) |
| Construction Style Attachment | Detached |
| Cooling Type | None |
| Exterior Finish | Aluminum Siding |
| Half Bath Total | 1 |
| Size Interior | 545 Sqft |
| Type | House |
| Utility Water | Municipal Water |
Land
| Access Type | Water Access |
| Acreage | No |
| Land Amenities | Beach, Golf Nearby |
| Sewer | Septic System |
| Size Depth | 128 Ft |
| Size Frontage | 69 Ft |
| Size Total Text | Under 1/2 Acre |
| Zoning Description | Lr1 |
Rooms
| Level | Type | Length | Width | Dimensions |
|---|
| Main Level | 2pc Bathroom | | | Measurements not available |
| Main Level | Bedroom | | | 8'3'' x 7'10'' |
| Main Level | Bedroom | | | 9'7'' x 7'5'' |
| Main Level | Bedroom | | | 10'8'' x 9'7'' |
| Main Level | Living Room | | | 23'4'' x 10'9'' |
| Main Level | Kitchen | | | 10'9'' x 8'7'' |
https://www.realtor.ca/real-estate/26876905/33984-highlands-drive-bluewater-munic


