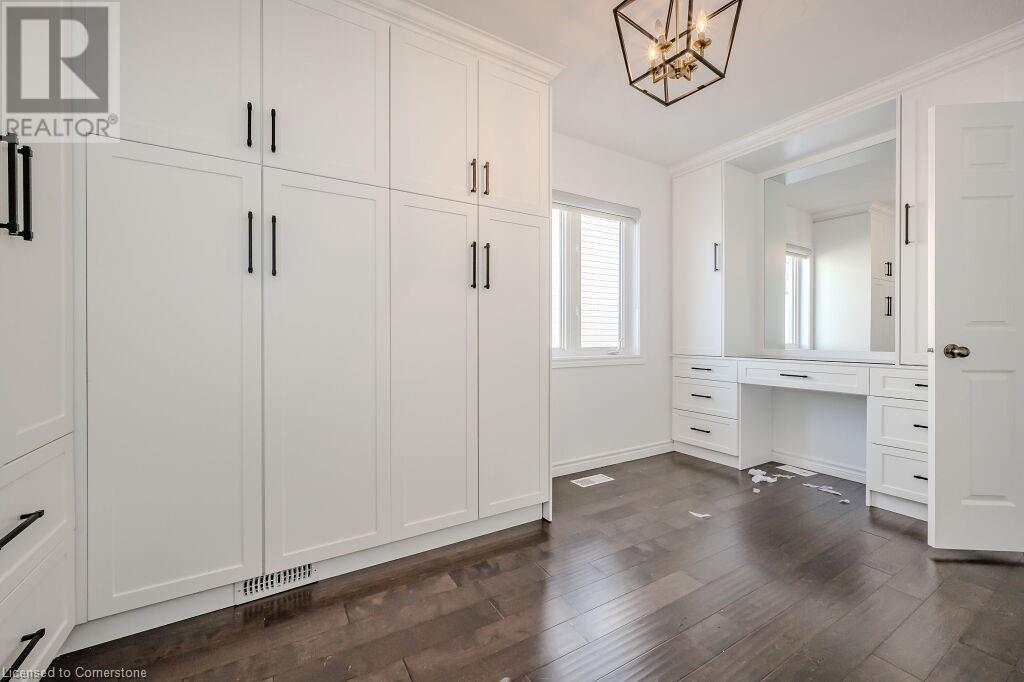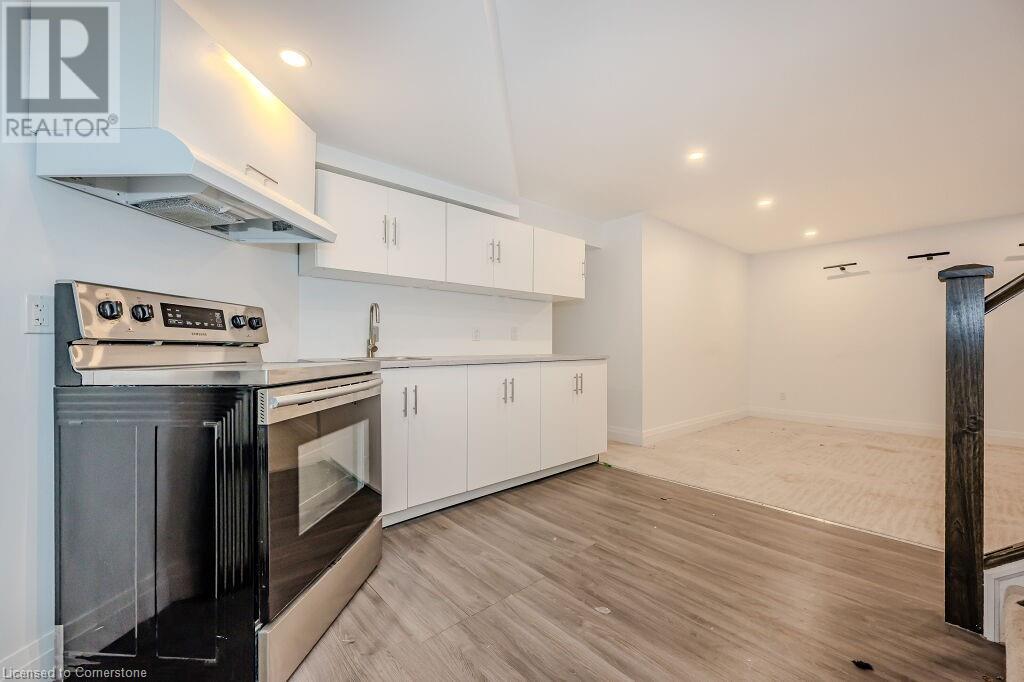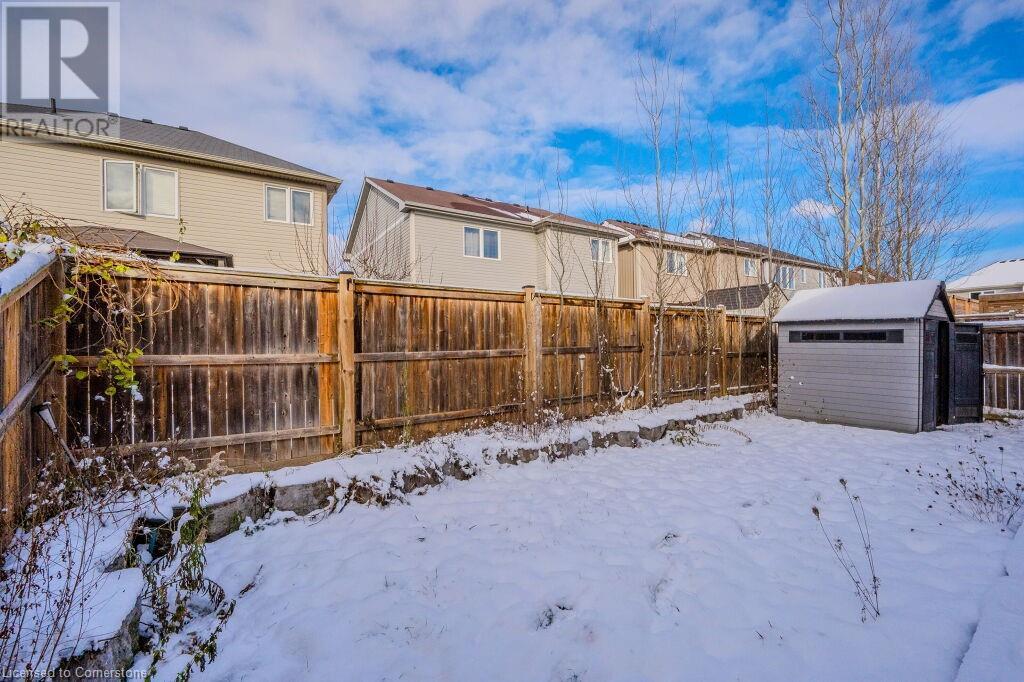7 Bedroom 4 Bathroom 2000 sqft
2 Level Central Air Conditioning Forced Air
$899,999
Executive detached home in the new desirable community of Breslau. Great for large/growing families. 5 bedroom potential. 3 full bedrooms upstairs with potential to convert walk-in closet (originally a bedroom) and office into two (2) more bedrooms. Spacious open concept floorplan, solid wood kitchen with stainless steel appliances, open to breakfast area / dining with walk-out to the deck and the backyard. Built-in entertainment wall in the living room ready for your set up. Spacious principal bedroom with ensuite and a full room conversion to walk-in closet with built in organizers. Convenient second floor office and Laundry! Finished basement with in-law suite with separate entrance and potential to rent for additional income. Steps away from the Breslau community centre and the Public library. A 5 mins drive to the Waterloo Airport. Close proximity to all amenities, highways, great schools, shopping, parks. Extras: Court Appointed Sale (id:51300)
Property Details
| MLS® Number | 40683974 |
| Property Type | Single Family |
| AmenitiesNearBy | Park |
| ParkingSpaceTotal | 4 |
Building
| BathroomTotal | 4 |
| BedroomsAboveGround | 5 |
| BedroomsBelowGround | 2 |
| BedroomsTotal | 7 |
| Appliances | Dishwasher, Refrigerator, Hood Fan |
| ArchitecturalStyle | 2 Level |
| BasementDevelopment | Finished |
| BasementType | Full (finished) |
| ConstructionStyleAttachment | Detached |
| CoolingType | Central Air Conditioning |
| ExteriorFinish | Brick, Stucco |
| HalfBathTotal | 1 |
| HeatingType | Forced Air |
| StoriesTotal | 2 |
| SizeInterior | 2000 Sqft |
| Type | House |
| UtilityWater | Municipal Water |
Parking
Land
| Acreage | No |
| LandAmenities | Park |
| Sewer | Municipal Sewage System |
| SizeDepth | 88 Ft |
| SizeFrontage | 40 Ft |
| SizeTotalText | Under 1/2 Acre |
| ZoningDescription | Resi |
Rooms
| Level | Type | Length | Width | Dimensions |
|---|
| Second Level | 3pc Bathroom | | | Measurements not available |
| Second Level | Bedroom | | | 1'1'' x 1'1'' |
| Second Level | Bedroom | | | 1'1'' x 1'1'' |
| Second Level | Bedroom | | | 1'1'' x 1'1'' |
| Second Level | Bedroom | | | 1'1'' x 1'1'' |
| Second Level | 4pc Bathroom | | | Measurements not available |
| Second Level | Primary Bedroom | | | 1'1'' x 1'1'' |
| Basement | 3pc Bathroom | | | Measurements not available |
| Basement | Bedroom | | | 1'1'' x 1'1'' |
| Basement | Bedroom | | | 1'1'' x 1'1'' |
| Basement | Kitchen | | | 1'1'' x 1'1'' |
| Basement | Living Room | | | 1'1'' x 1'1'' |
| Main Level | 2pc Bathroom | | | Measurements not available |
| Main Level | Breakfast | | | Measurements not available |
| Main Level | Kitchen | | | 1'1'' x 1'1'' |
| Main Level | Dining Room | | | 1'1'' x 1'1'' |
| Main Level | Living Room | | | 1'1'' x 1'1'' |
https://www.realtor.ca/real-estate/27721034/34-andover-drive-woolwich









































