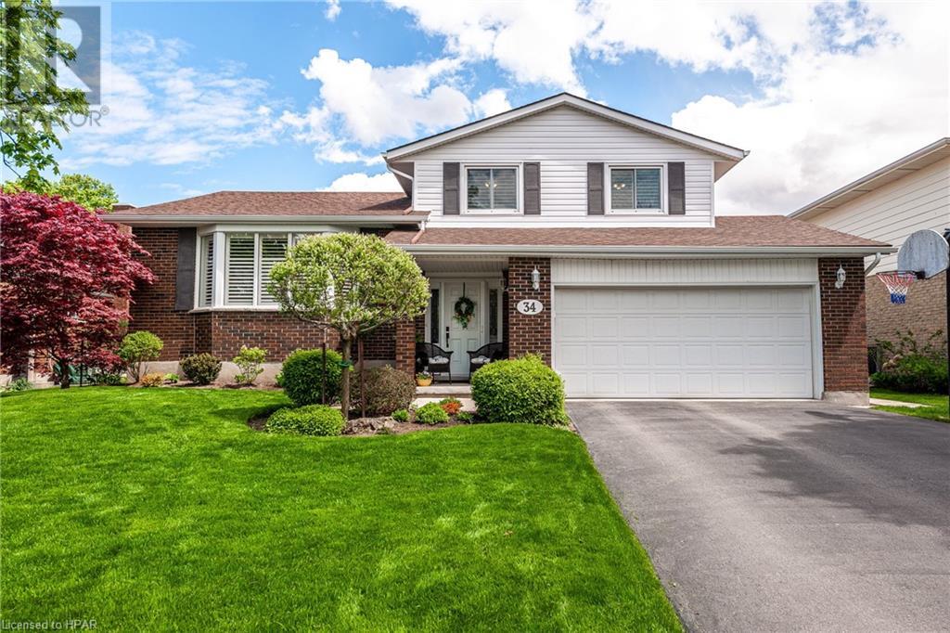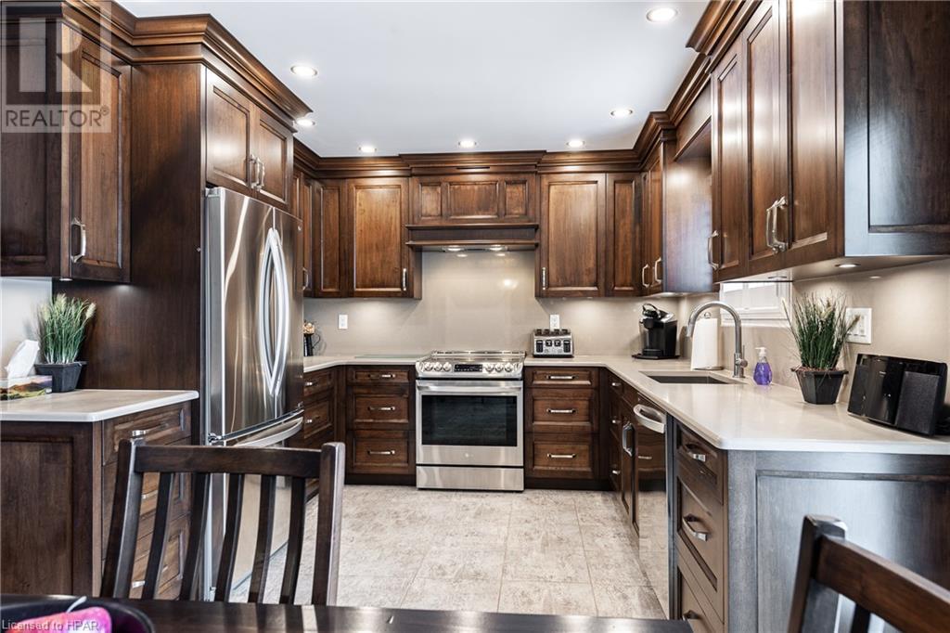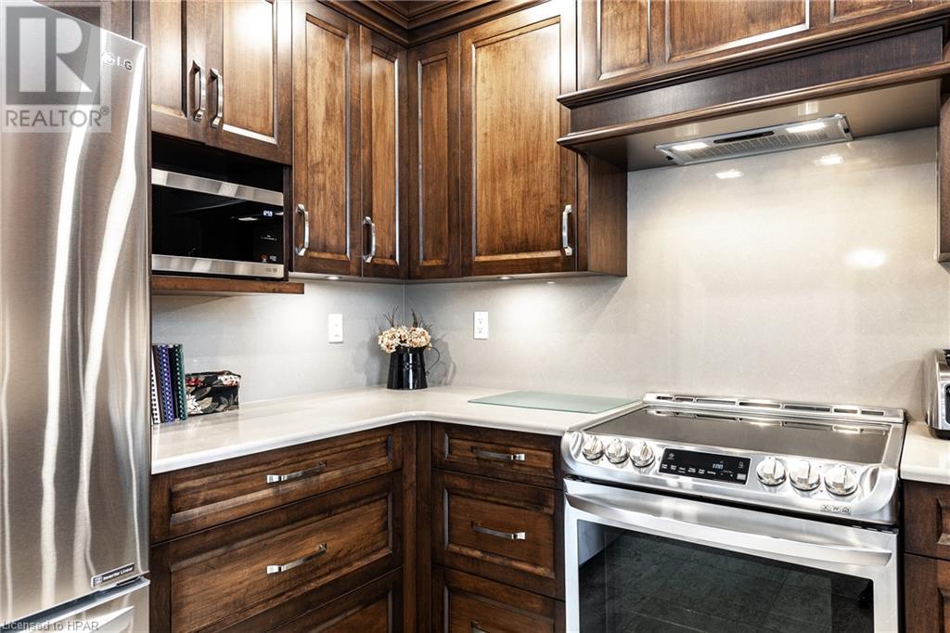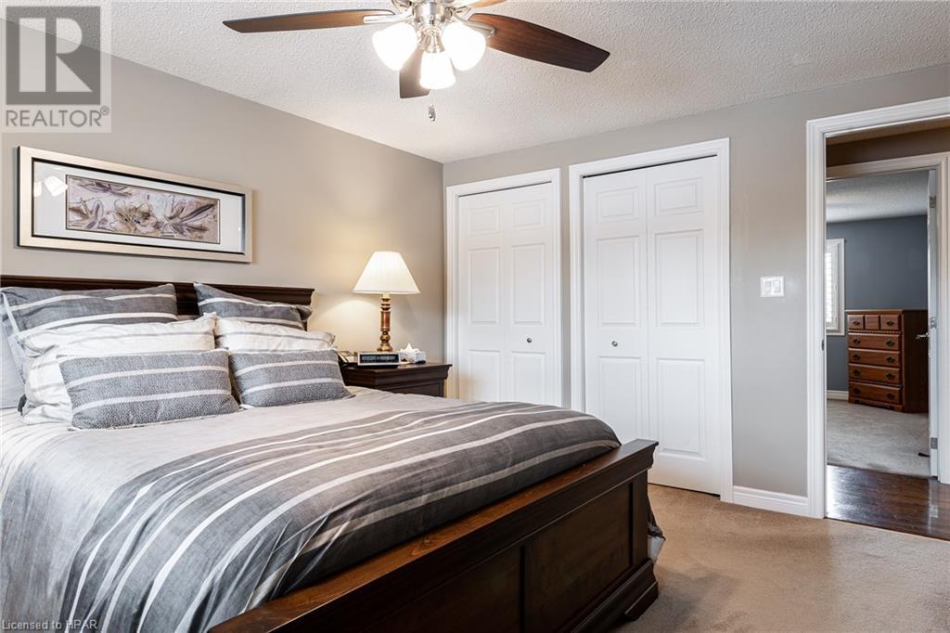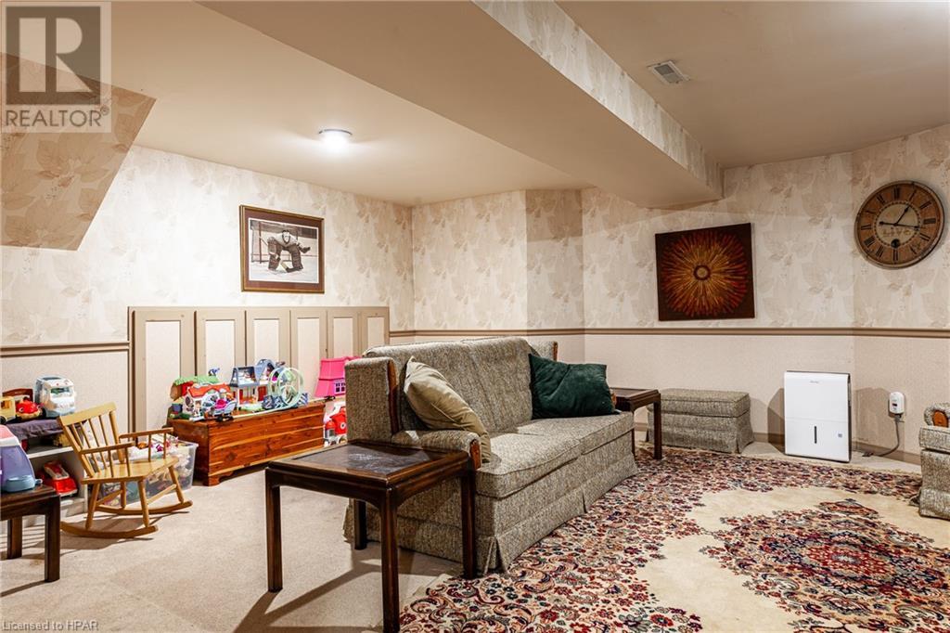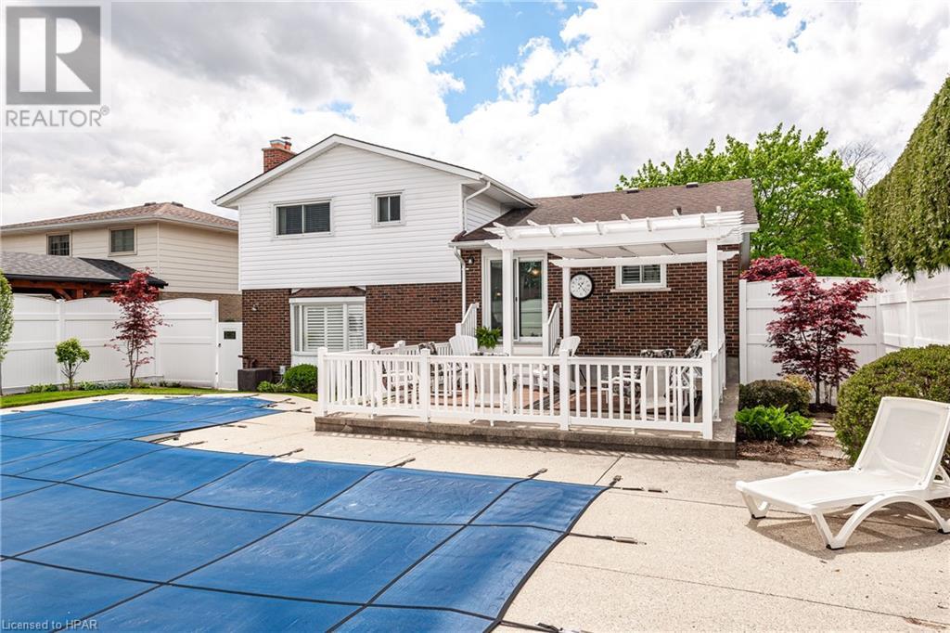4 Bedroom 3 Bathroom 1839.88 sqft
Fireplace Inground Pool Central Air Conditioning Forced Air Landscaped
$925,000
Meticulously maintained & updated Avon Ward split level home. A generous floor plan on the 4 level split, with 4 bedrooms and 3 baths over 1840sqft. The main level holds a formal living & dining room, a gorgeous kitchen renovation featuring a custom Maple kitchen (by Woodecor) w/ stainless steel appliances, ample cabinets & Quartz counters, overlooking a great room with gas fireplace and matching built in custom cabinetry. A walkout to a spacious deck, overlooking an impressive L shaped updated inground pool, with large shallow end ideally designed for children. Landscaped and fully fenced for privacy w/ a large pool shed for mechanicals and seasonal storage. The upper level features a primary bedroom w/ 3pc ensuite, a large updated 4pc family bath, and 2 generous sized bedrooms. The lower level offers a family room, a 4 the bedroom, a utility rm/workshop & an immense crawl space for storage. Functional mudroom leading to pool yard w/ 2pc washroom & main floor laundry. Large double attached garage. Recent updates include kitchen, customer cabinetry, windows, roof, siding, flooring & more. All located in one Stratford's favourite crescent locations in Avon Ward, near recreational facilities & schools. Call for more information or to schedule a private showing. (id:51300)
Property Details
| MLS® Number | 40585512 |
| Property Type | Single Family |
| Amenities Near By | Place Of Worship, Public Transit, Schools |
| Communication Type | High Speed Internet |
| Community Features | Quiet Area |
| Equipment Type | Water Heater |
| Features | Southern Exposure, Paved Driveway, Automatic Garage Door Opener |
| Parking Space Total | 6 |
| Pool Type | Inground Pool |
| Rental Equipment Type | Water Heater |
| Structure | Shed |
Building
| Bathroom Total | 3 |
| Bedrooms Above Ground | 3 |
| Bedrooms Below Ground | 1 |
| Bedrooms Total | 4 |
| Appliances | Central Vacuum, Dishwasher, Dryer, Microwave, Refrigerator, Stove, Water Softener, Washer, Hood Fan, Window Coverings, Garage Door Opener |
| Basement Development | Partially Finished |
| Basement Type | Partial (partially Finished) |
| Constructed Date | 1980 |
| Construction Style Attachment | Detached |
| Cooling Type | Central Air Conditioning |
| Exterior Finish | Brick, Vinyl Siding |
| Fire Protection | Smoke Detectors |
| Fireplace Present | Yes |
| Fireplace Total | 1 |
| Fixture | Ceiling Fans |
| Foundation Type | Poured Concrete |
| Half Bath Total | 1 |
| Heating Fuel | Natural Gas |
| Heating Type | Forced Air |
| Size Interior | 1839.88 Sqft |
| Type | House |
| Utility Water | Municipal Water |
Parking
Land
| Access Type | Road Access |
| Acreage | No |
| Land Amenities | Place Of Worship, Public Transit, Schools |
| Landscape Features | Landscaped |
| Sewer | Municipal Sewage System |
| Size Depth | 115 Ft |
| Size Frontage | 60 Ft |
| Size Total Text | Under 1/2 Acre |
| Zoning Description | R-1 |
Rooms
| Level | Type | Length | Width | Dimensions |
|---|
| Second Level | 4pc Bathroom | | | 8'8'' x 8'3'' |
| Second Level | Bedroom | | | 13'0'' x 10'1'' |
| Second Level | Bedroom | | | 13'0'' x 10'7'' |
| Second Level | 3pc Bathroom | | | 7'9'' x 5'6'' |
| Second Level | Primary Bedroom | | | 14'7'' x 12'0'' |
| Basement | Storage | | | 15'9'' x 10'10'' |
| Basement | Bedroom | | | 15'7'' x 7'8'' |
| Basement | Recreation Room | | | 18'11'' x 18'8'' |
| Lower Level | Laundry Room | | | 14'8'' x 6'4'' |
| Lower Level | Family Room | | | 19'10'' x 12'3'' |
| Lower Level | 2pc Bathroom | | | 7'5'' x 2'10'' |
| Lower Level | Foyer | | | 8'10'' x 6'9'' |
| Main Level | Other | | | Measurements not available |
| Main Level | Eat In Kitchen | | | Measurements not available |
| Main Level | Dining Room | | | 10'0'' x 10'0'' |
| Main Level | Living Room | | | 19'0'' x 15'2'' |
Utilities
| Cable | Available |
| Electricity | Available |
| Natural Gas | Available |
| Telephone | Available |
https://www.realtor.ca/real-estate/26981709/34-braemar-crescent-stratford

