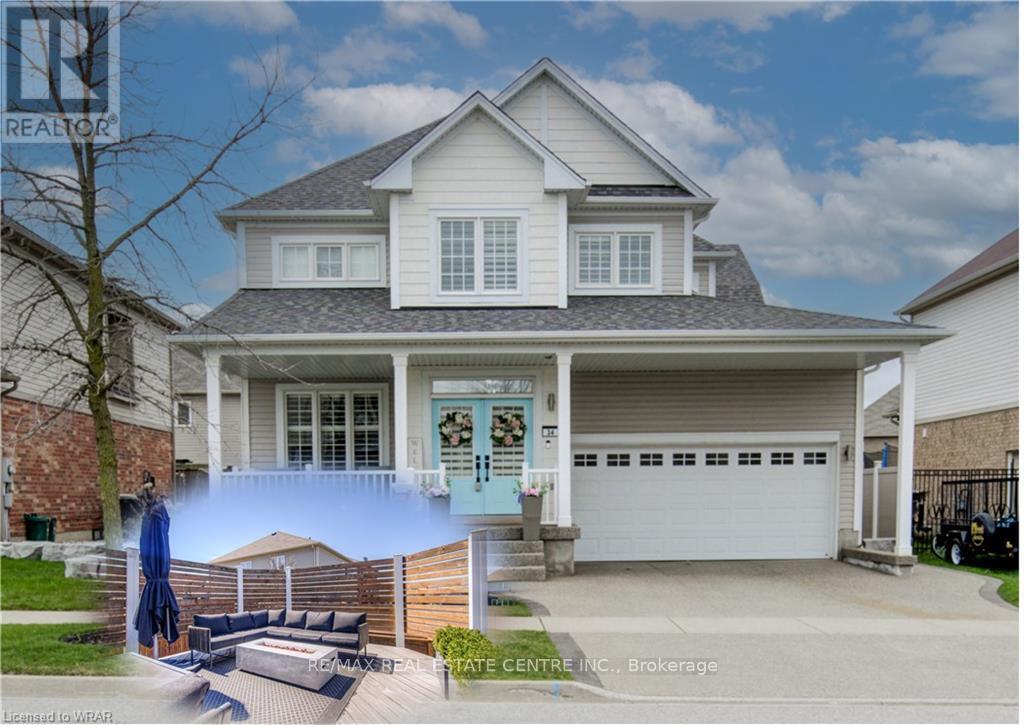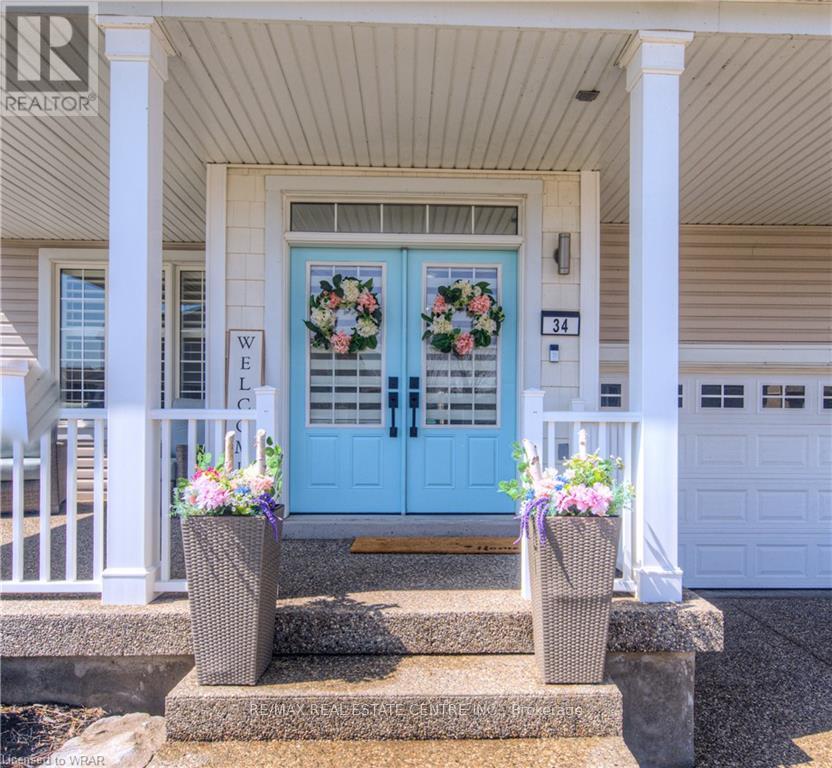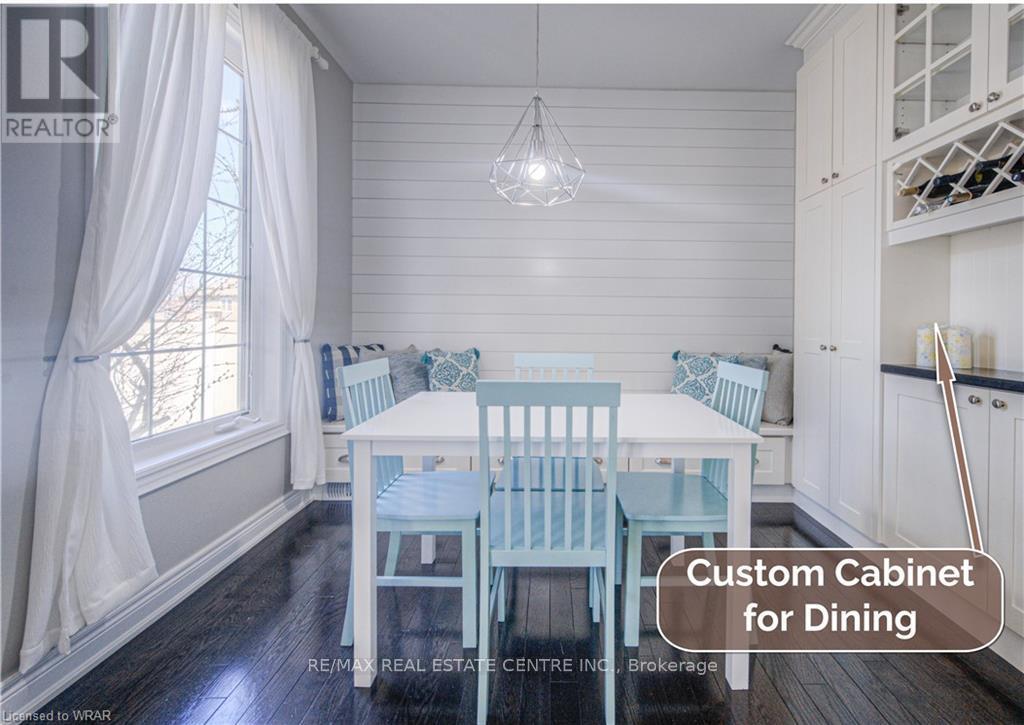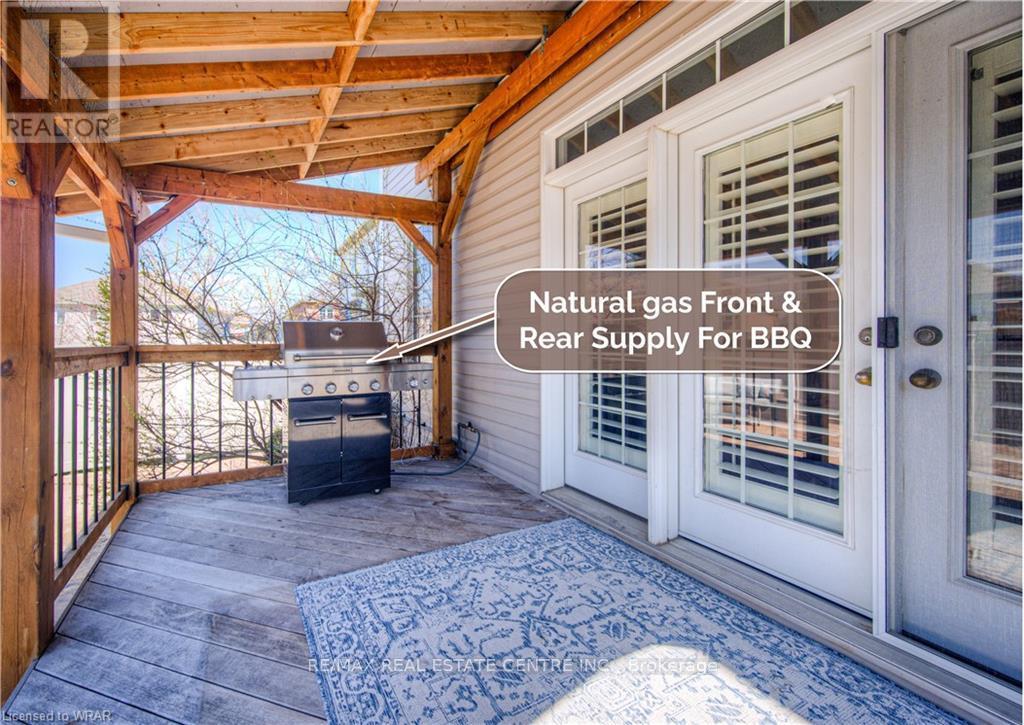4 Bedroom 3 Bathroom
Central Air Conditioning Forced Air Landscaped
$1,224,900
Welcome to Owner's Pride, A Luxury Living at 34 Norwich Rd, Breslau- A haven of modern comfort and elegance nestled in the prestigious location of Breslau. This meticulously maintained 4-bedroom 2.5 bath home boasts a captivating Landscape curb appeal with Armour Stone, a 3-car Tandem Heated Garage and a charming Aggregate driveway, walkway and inviting front porch to the double door entrance, A grand foyer welcome you a seamless blend of sophistication and functionality, where luxury exudes elegance in every corner of this meticulously kept home, featuring a spacious foyer, adorned with 9ft ceilings, stylish light fixtures and pristine dark hardwood floors seamlessly connects the living room, dining area, and Chef's kitchen, Complete with SS appliances, granite countertops, and a central island perfect for entertaining. Moving upstairs, you will find 4 bedrooms. Retreat to the luxurious huge Primary bedroom with his and hers walk in closets and a spa like ensuite and stading shower. The second level comes with Engineered Hardwood throughout; enjoy the convenience of the flexible upstairs Laundry/Office space and additional living space in the basement with another option for Laundry. Outside, the fenced backyard beckons with a Tiger wood deck, stamped concrete patio, and private area for relaxation with Family. Proximity to Breslau Memorial Park & all amenities, and access to the 401, Kitchener, Waterloo, Cambridge, Guelph & Regional Airport. Schedule your showing today to own this Dream Home!!! (id:51300)
Property Details
| MLS® Number | X8351314 |
| Property Type | Single Family |
| AmenitiesNearBy | Park, Place Of Worship, Public Transit, Schools |
| Features | Sump Pump |
| ParkingSpaceTotal | 5 |
| Structure | Porch |
Building
| BathroomTotal | 3 |
| BedroomsAboveGround | 4 |
| BedroomsTotal | 4 |
| Appliances | Water Meter, Dishwasher, Dryer, Garage Door Opener, Microwave, Range, Refrigerator, Stove, Washer, Window Coverings |
| BasementDevelopment | Finished |
| BasementType | N/a (finished) |
| ConstructionStyleAttachment | Detached |
| CoolingType | Central Air Conditioning |
| ExteriorFinish | Vinyl Siding |
| FireProtection | Smoke Detectors |
| FoundationType | Poured Concrete |
| HeatingFuel | Natural Gas |
| HeatingType | Forced Air |
| StoriesTotal | 2 |
| Type | House |
| UtilityWater | Municipal Water |
Parking
Land
| Acreage | No |
| LandAmenities | Park, Place Of Worship, Public Transit, Schools |
| LandscapeFeatures | Landscaped |
| Sewer | Sanitary Sewer |
| SizeIrregular | 54.79 X 101.71 Ft |
| SizeTotalText | 54.79 X 101.71 Ft|under 1/2 Acre |
Rooms
| Level | Type | Length | Width | Dimensions |
|---|
| Second Level | Primary Bedroom | 5.64 m | 4.5 m | 5.64 m x 4.5 m |
| Second Level | Bedroom 2 | 3.66 m | 3.18 m | 3.66 m x 3.18 m |
| Second Level | Bedroom 3 | 4.81 m | 4.32 m | 4.81 m x 4.32 m |
| Second Level | Bedroom | 3.26 m | 4.36 m | 3.26 m x 4.36 m |
| Basement | Utility Room | 5 m | 7.52 m | 5 m x 7.52 m |
| Basement | Recreational, Games Room | 10.49 m | 5.64 m | 10.49 m x 5.64 m |
| Main Level | Bathroom | 1.78 m | 1.35 m | 1.78 m x 1.35 m |
| Main Level | Foyer | 2.31 m | 2.21 m | 2.31 m x 2.21 m |
| Main Level | Dining Room | 4.91 m | 3.28 m | 4.91 m x 3.28 m |
| Main Level | Eating Area | 3.1 m | 3.07 m | 3.1 m x 3.07 m |
| Main Level | Kitchen | 6.1 m | 2.58 m | 6.1 m x 2.58 m |
| Main Level | Living Room | 5.13 m | 4.37 m | 5.13 m x 4.37 m |
Utilities
| Cable | Available |
| Sewer | Installed |
https://www.realtor.ca/real-estate/26913692/34-norwich-road-w-woolwich










































