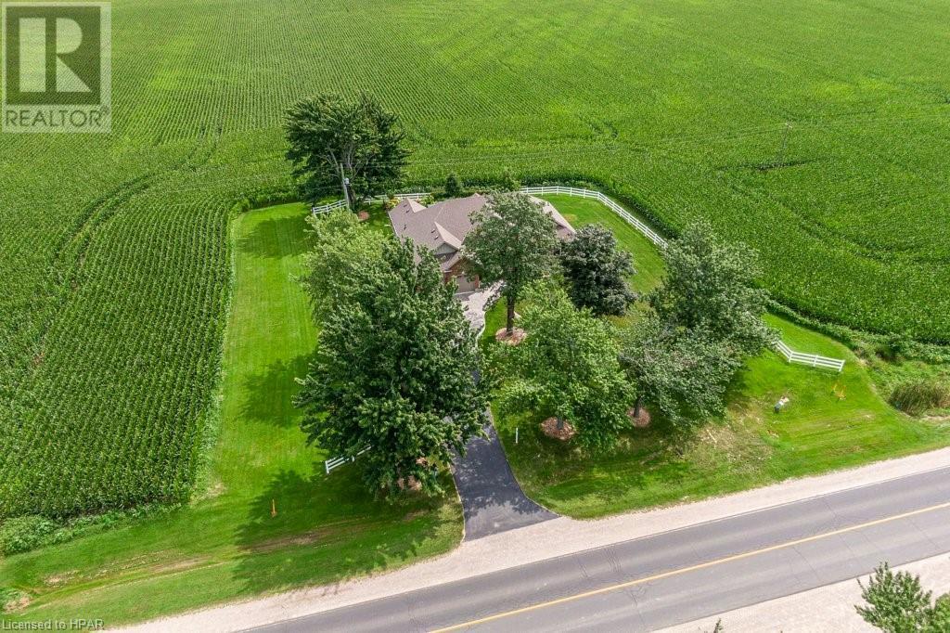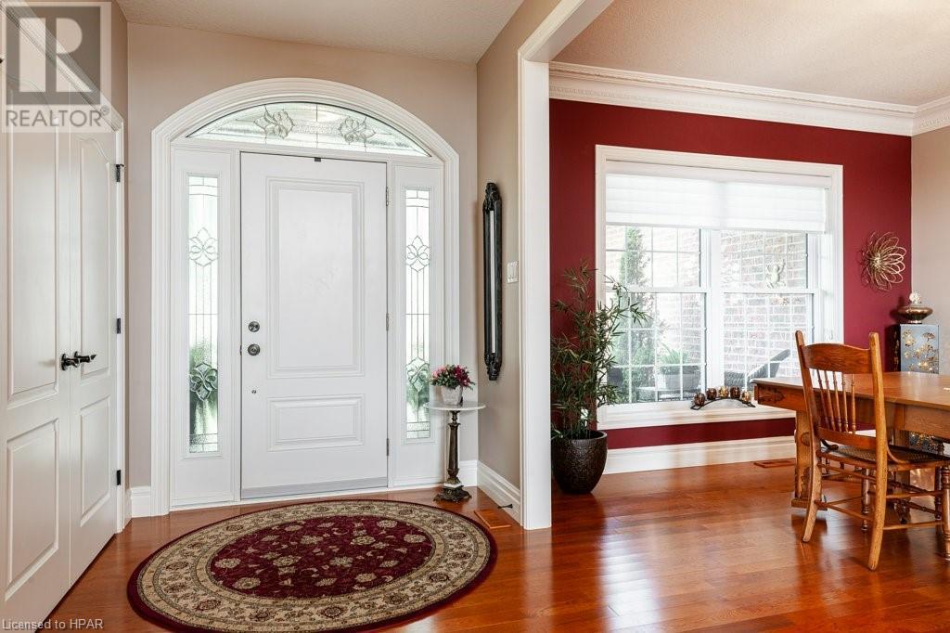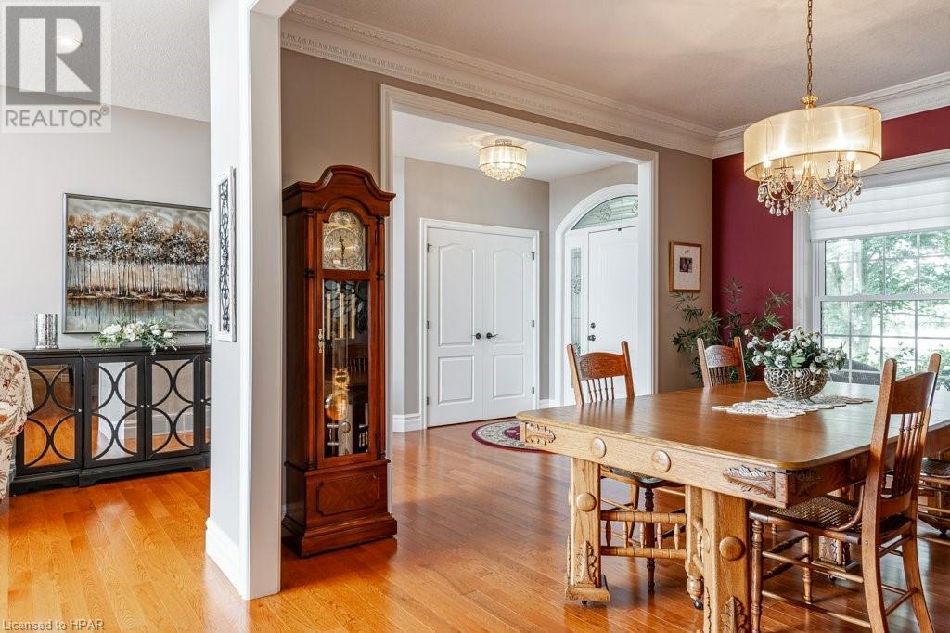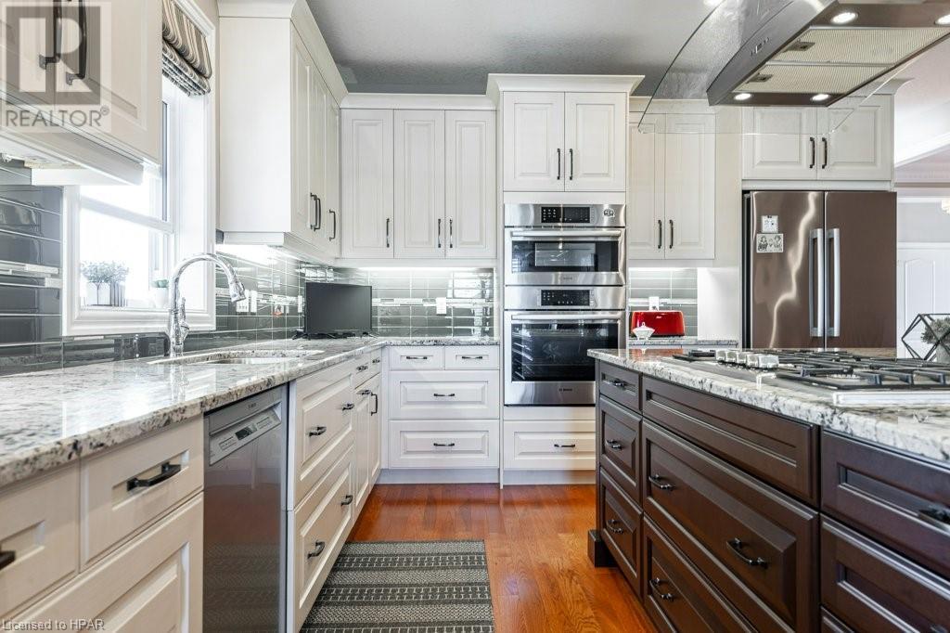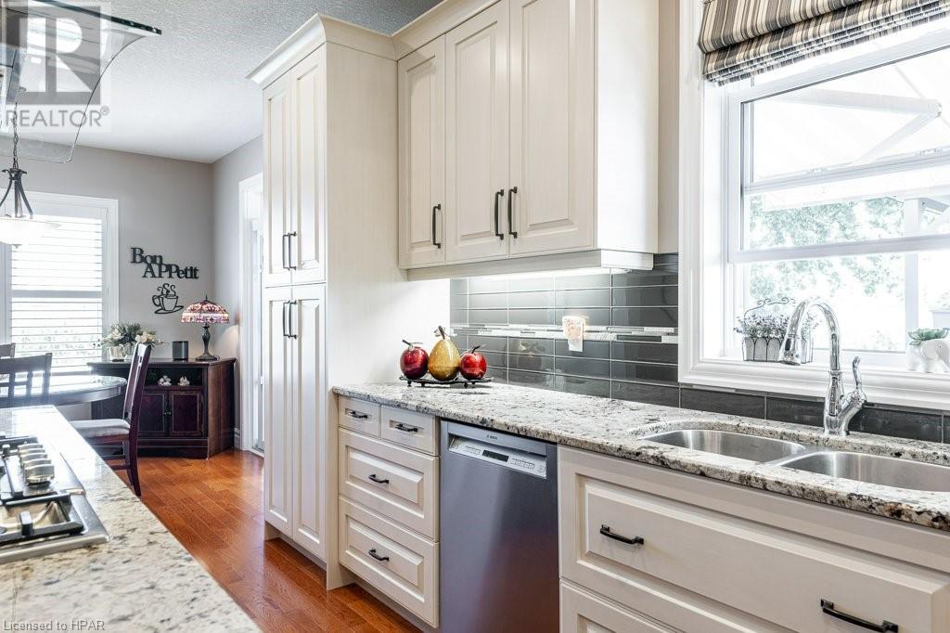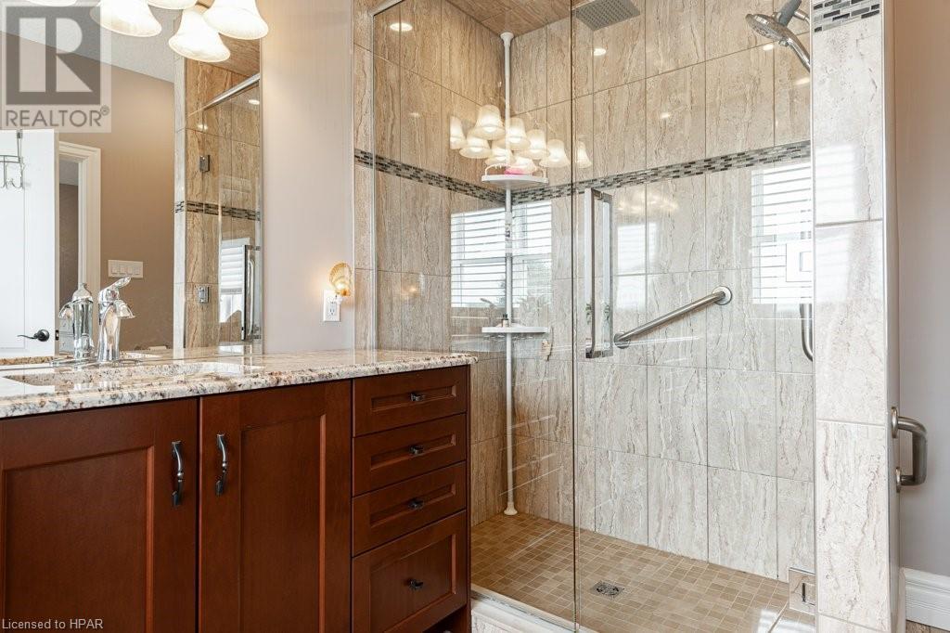3 Bedroom 3 Bathroom 3460 sqft
Bungalow Fireplace Central Air Conditioning Forced Air Landscaped
$1,390,000
Rare Opportunity! Custom built 3 bedroom bungalow situated on park like .66 acre lot! This 1 owner executive home offers approx. 2,300 sq. ft. of main floor living space! High end finishes throughout include oak hardwood & tile floors, minimum 9' ceilings, granite countertops, & a one of a kind marble fireplace! The foyer offers a view of the open concept formal dining room with crown molding and the sunlit living room with airy 13' vaulted ceiling, fireplace and custom built in bookcases. The principal bedroom features a walk in closet & designer ensuite bath with glass shower & tub. A second bedroom with an 11' vaulted ceiling currently serves as an office, den. The third bedroom offers a front view and is convenient to the 4 pc bath. Entertaining is a joy in the spacious 26' Country Style kitchen with it's 8' x 5' granite island with gas cooktop, built in oven/microwave, custom cabinets & glass tiled backsplash. Relax and enjoy the countryside view from the adjoining 4 season sun room finished in tongue & grove pine. The rear deck includes a gazebo & power awning for shade. Access the lower level family room by the solid oak staircase! The basement features 8' ceilings, 2pc bath, & egress windows. There's still approx. 1,500 sq.ft. of open, unblemished space for your workshop, bedrooms, gym, or office! This home will not disappoint! Early possession is available & offers are welcome anytime! Call your REALTOR® today to arrange a private viewing of this stunning home! (id:51300)
Property Details
| MLS® Number | 40624468 |
| Property Type | Single Family |
| AmenitiesNearBy | Place Of Worship, Shopping |
| CommunityFeatures | Community Centre |
| EquipmentType | None |
| Features | Paved Driveway, Automatic Garage Door Opener |
| ParkingSpaceTotal | 8 |
| RentalEquipmentType | None |
| Structure | Porch |
| ViewType | View (panoramic) |
Building
| BathroomTotal | 3 |
| BedroomsAboveGround | 3 |
| BedroomsTotal | 3 |
| Appliances | Dishwasher, Dryer, Oven - Built-in, Refrigerator, Water Meter, Washer, Microwave Built-in, Gas Stove(s), Hood Fan, Window Coverings, Garage Door Opener |
| ArchitecturalStyle | Bungalow |
| BasementDevelopment | Partially Finished |
| BasementType | Full (partially Finished) |
| ConstructedDate | 2015 |
| ConstructionStyleAttachment | Detached |
| CoolingType | Central Air Conditioning |
| ExteriorFinish | Brick, Vinyl Siding |
| FireProtection | Smoke Detectors |
| FireplacePresent | Yes |
| FireplaceTotal | 1 |
| FoundationType | Poured Concrete |
| HalfBathTotal | 1 |
| HeatingFuel | Natural Gas |
| HeatingType | Forced Air |
| StoriesTotal | 1 |
| SizeInterior | 3460 Sqft |
| Type | House |
| UtilityWater | Municipal Water |
Parking
Land
| AccessType | Road Access |
| Acreage | No |
| LandAmenities | Place Of Worship, Shopping |
| LandscapeFeatures | Landscaped |
| Sewer | No Sewage System |
| SizeDepth | 188 Ft |
| SizeFrontage | 154 Ft |
| SizeIrregular | 0.669 |
| SizeTotal | 0.669 Ac|1/2 - 1.99 Acres |
| SizeTotalText | 0.669 Ac|1/2 - 1.99 Acres |
| ZoningDescription | Rt-residential |
Rooms
| Level | Type | Length | Width | Dimensions |
|---|
| Basement | Utility Room | | | 6'4'' x 3'11'' |
| Basement | Other | | | 12'1'' x 36'2'' |
| Basement | Utility Room | | | 24'9'' x 43'6'' |
| Basement | 2pc Bathroom | | | 6'4'' x 7'9'' |
| Basement | Recreation Room | | | 18'9'' x 27'0'' |
| Main Level | 4pc Bathroom | | | Measurements not available |
| Main Level | Bedroom | | | 13'5'' x 10'6'' |
| Main Level | Bedroom | | | 13'5'' x 11'1'' |
| Main Level | Full Bathroom | | | 12'4'' x 8'3'' |
| Main Level | Primary Bedroom | | | 17'7'' x 13'5'' |
| Main Level | Mud Room | | | 7'7'' x 10'0'' |
| Main Level | Laundry Room | | | 5'11'' x 8'6'' |
| Main Level | Sunroom | | | 9'5'' x 12'2'' |
| Main Level | Eat In Kitchen | | | 26'8'' x 16'10'' |
| Main Level | Living Room | | | 18'6'' x 17'1'' |
| Main Level | Dining Room | | | 13'7'' x 11'11'' |
| Main Level | Foyer | | | 13'8'' x 3'10'' |
Utilities
| Cable | Available |
| Electricity | Available |
| Natural Gas | Available |
| Telephone | Available |
https://www.realtor.ca/real-estate/27227078/34122-saintsbury-line-lucan


