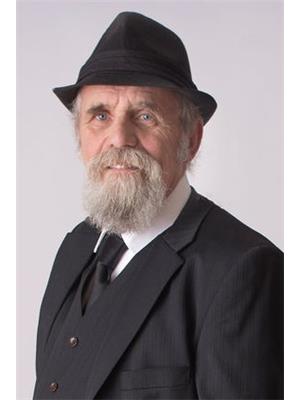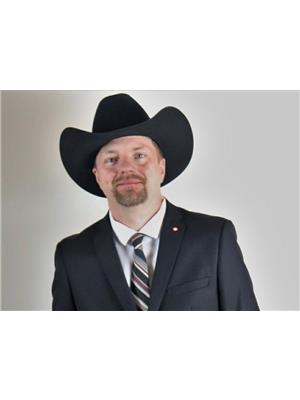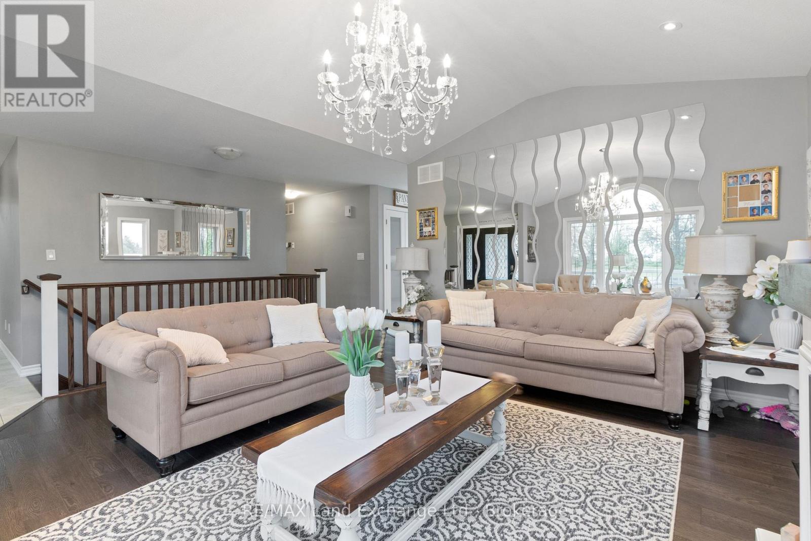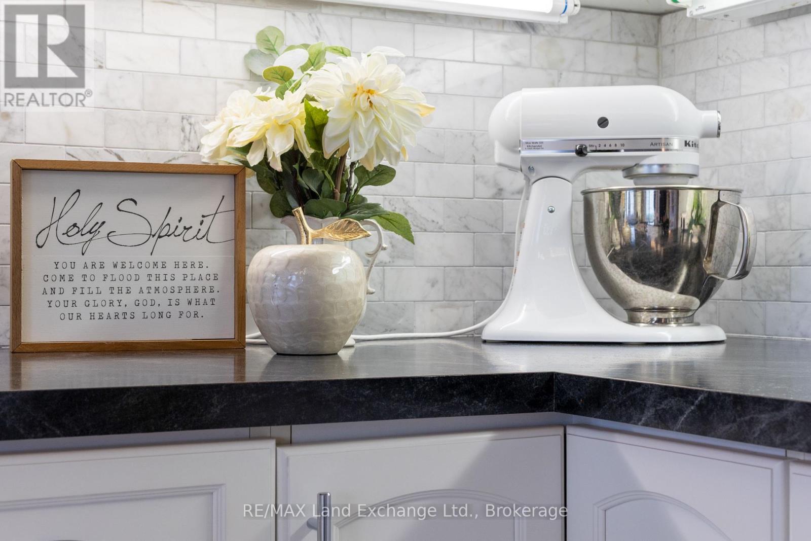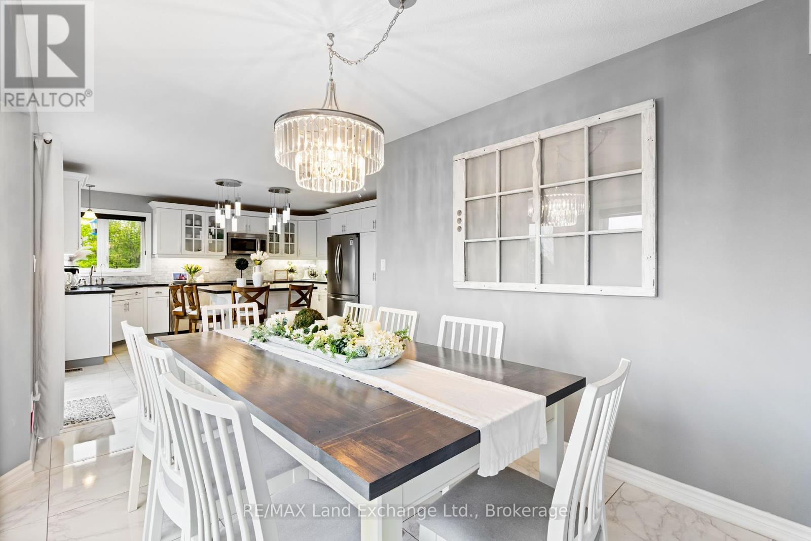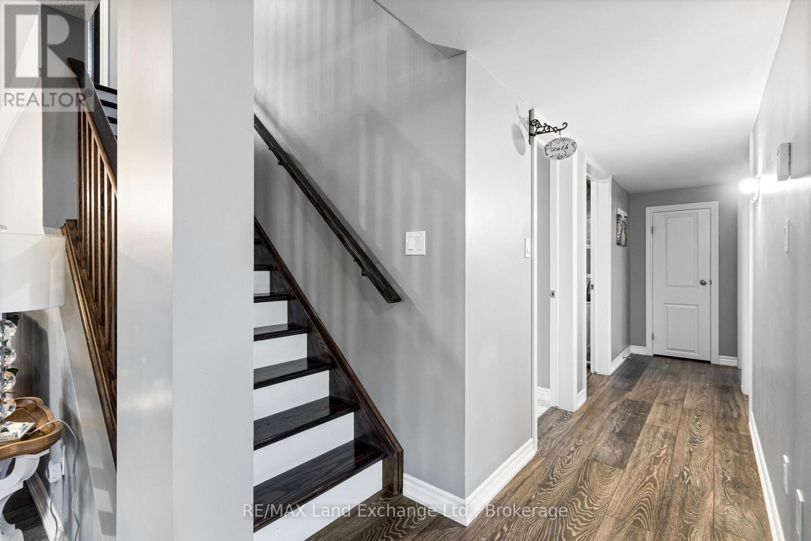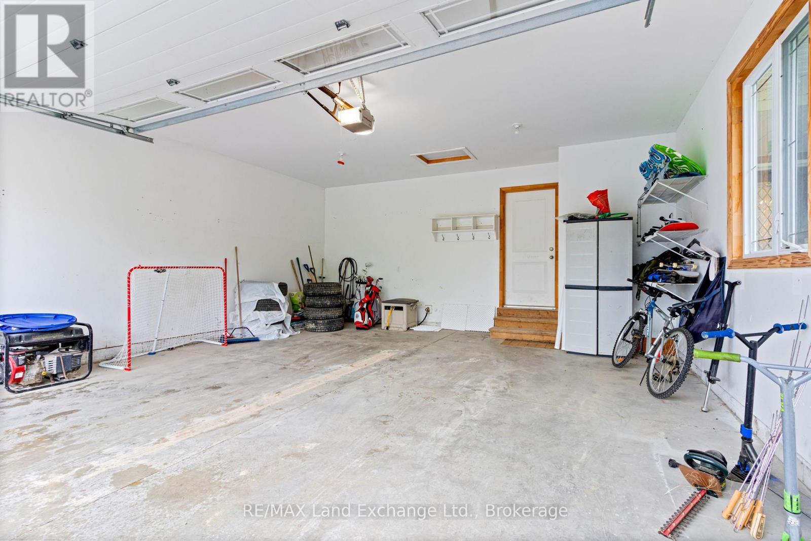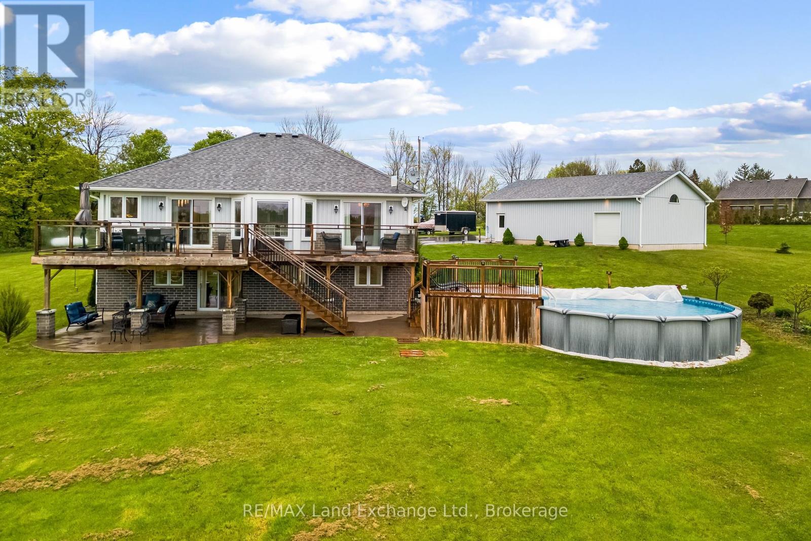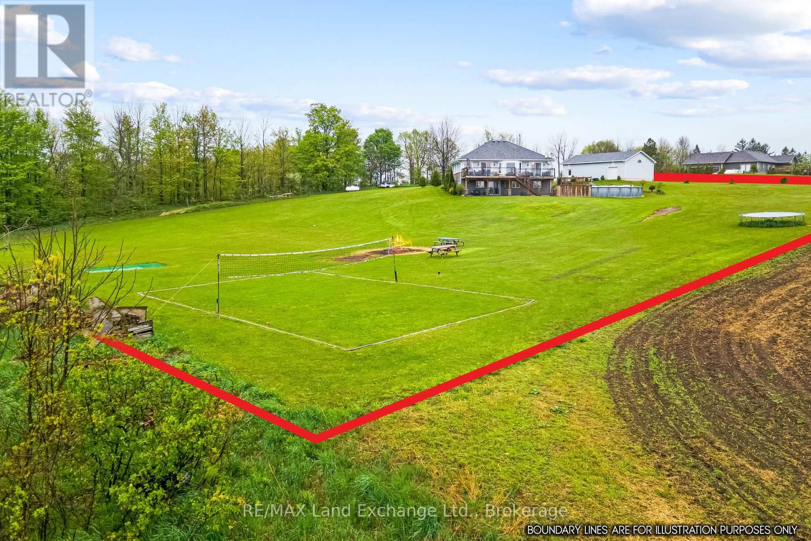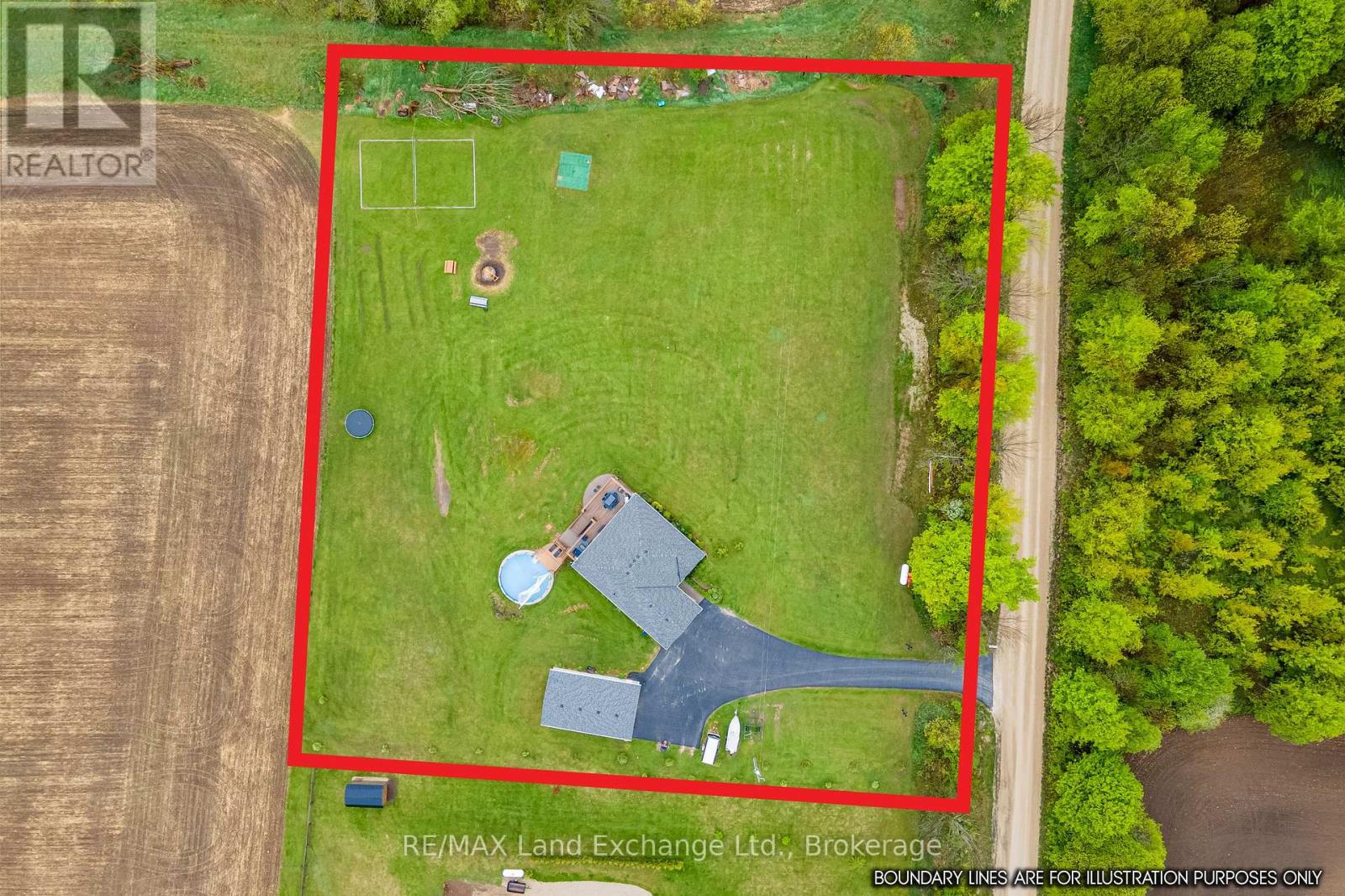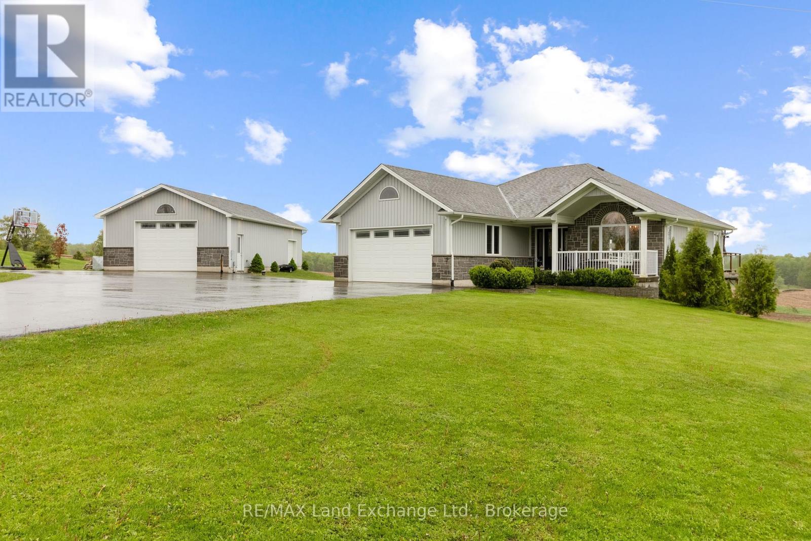3 Bedroom 3 Bathroom 1,100 - 1,500 ft2
Bungalow Fireplace Above Ground Pool Central Air Conditioning, Air Exchanger Forced Air Acreage Landscaped
$1,100,000
Living on 2.3 Acres Refined Comfort Meets Practical EleganceDiscover the perfect balance of sophistication and functionality in this exceptional property set on 2.3 acres. Thoughtfully designed with discerning homeowners in mind, this property blends timeless style with modern amenities to create a truly elevated living experience.The residence features 3 spacious bedrooms and 3 beautifully appointed bathrooms, offering comfort and privacy for family and guests alike. A propane fireplace anchors the living space, providing warmth and ambiance, while the kitchen is adorned with stunning 2-foot tile flooring, ideal for both daily living and elegant entertaining.Built for efficiency and resilience, the home is equipped with a two-stage high-efficiency furnace, generator panel, and 200 amp service, ensuring seamless performance year-round. Step outside to enjoy the convenience of a natural gas BBQ hookup, perfect for al fresco dining and entertaining.Car enthusiasts, artisans, and entrepreneurs will appreciate the 1.5-car garage and the impressive 1,000 sq ft workshop a rare luxury offering flexibility for creative and professional pursuits.Private, peaceful, and meticulously maintained, this is more than a home its a lifestyle. (id:51300)
Property Details
| MLS® Number | X12169966 |
| Property Type | Single Family |
| Community Name | West Grey |
| Features | Lane |
| Parking Space Total | 8 |
| Pool Type | Above Ground Pool |
| Structure | Deck, Patio(s), Workshop |
Building
| Bathroom Total | 3 |
| Bedrooms Above Ground | 1 |
| Bedrooms Below Ground | 2 |
| Bedrooms Total | 3 |
| Age | 6 To 15 Years |
| Amenities | Fireplace(s) |
| Appliances | Garage Door Opener Remote(s), Water Heater, Water Treatment, Blinds, Dishwasher, Dryer, Microwave, Stove, Washer, Refrigerator |
| Architectural Style | Bungalow |
| Basement Development | Finished |
| Basement Features | Walk Out |
| Basement Type | N/a (finished) |
| Construction Style Attachment | Detached |
| Cooling Type | Central Air Conditioning, Air Exchanger |
| Exterior Finish | Brick, Vinyl Siding |
| Fireplace Present | Yes |
| Fireplace Total | 1 |
| Foundation Type | Poured Concrete |
| Half Bath Total | 1 |
| Heating Fuel | Propane |
| Heating Type | Forced Air |
| Stories Total | 1 |
| Size Interior | 1,100 - 1,500 Ft2 |
| Type | House |
| Utility Power | Generator |
Parking
Land
| Acreage | Yes |
| Landscape Features | Landscaped |
| Sewer | Septic System |
| Size Depth | 300 Ft ,1 In |
| Size Frontage | 329 Ft ,10 In |
| Size Irregular | 329.9 X 300.1 Ft |
| Size Total Text | 329.9 X 300.1 Ft|2 - 4.99 Acres |
| Zoning Description | A2 |
Rooms
| Level | Type | Length | Width | Dimensions |
|---|
| Lower Level | Bedroom | 2.98 m | 3.66 m | 2.98 m x 3.66 m |
| Lower Level | Utility Room | 4.47 m | 4.3 m | 4.47 m x 4.3 m |
| Lower Level | Cold Room | 1.78 m | 5.88 m | 1.78 m x 5.88 m |
| Lower Level | Living Room | 4.74 m | 9.55 m | 4.74 m x 9.55 m |
| Lower Level | Bathroom | 4.4 m | 1.68 m | 4.4 m x 1.68 m |
| Lower Level | Bedroom | 3 m | 3.64 m | 3 m x 3.64 m |
| Main Level | Family Room | 3.66 m | 4.94 m | 3.66 m x 4.94 m |
| Main Level | Bathroom | 1.67 m | 1.49 m | 1.67 m x 1.49 m |
| Main Level | Kitchen | 4.58 m | 4.89 m | 4.58 m x 4.89 m |
| Main Level | Office | 2.85 m | 3.51 m | 2.85 m x 3.51 m |
| Main Level | Primary Bedroom | 5.94 m | 3.65 m | 5.94 m x 3.65 m |
| Main Level | Bathroom | 1.82 m | 3.59 m | 1.82 m x 3.59 m |
| Main Level | Dining Room | 3.52 m | 3.07 m | 3.52 m x 3.07 m |
Utilities
https://www.realtor.ca/real-estate/28359519/343850-north-line-west-grey-west-grey
