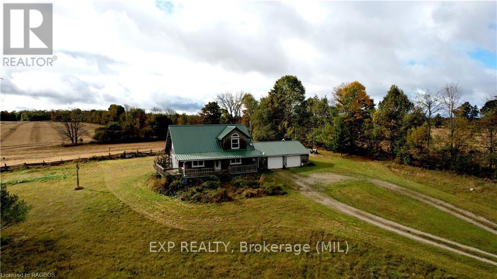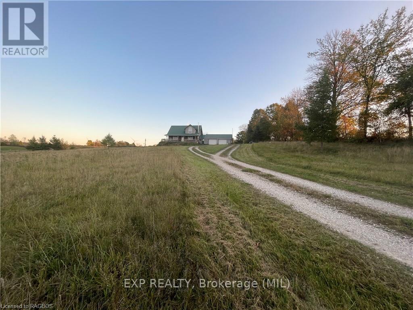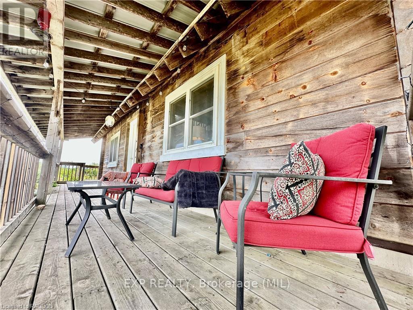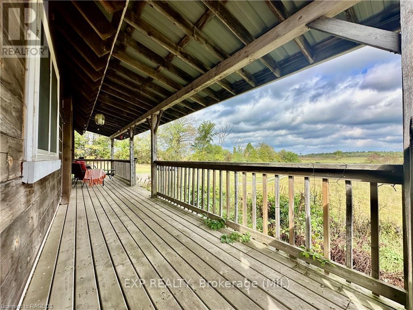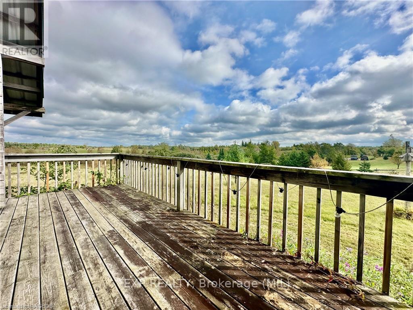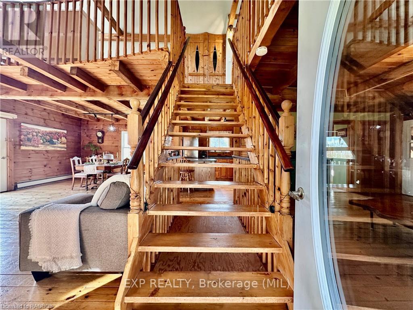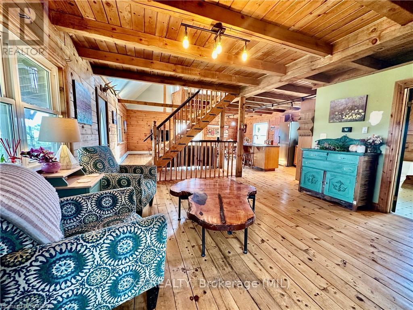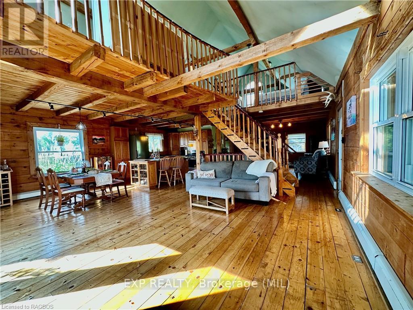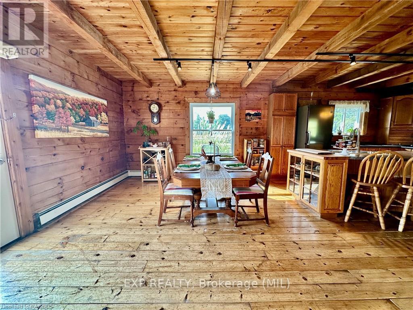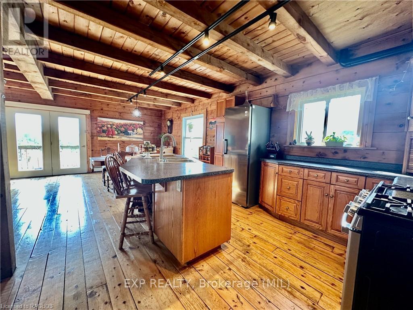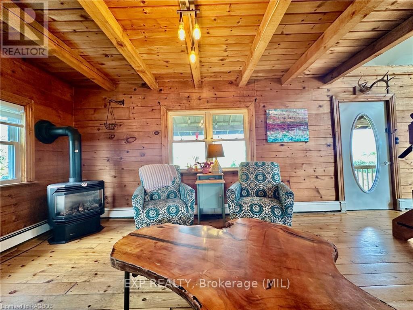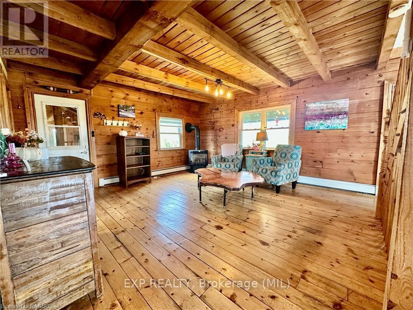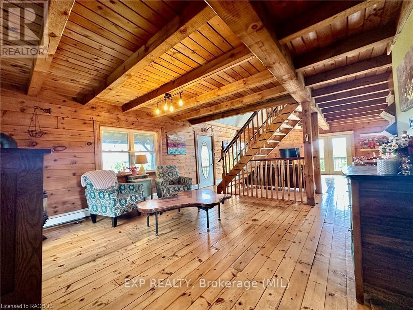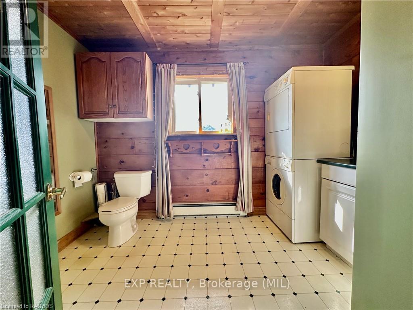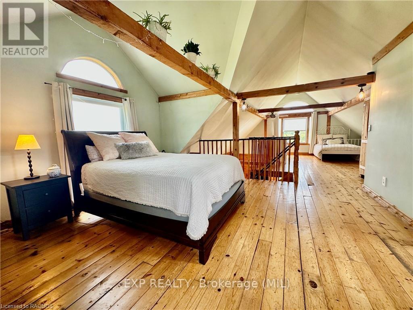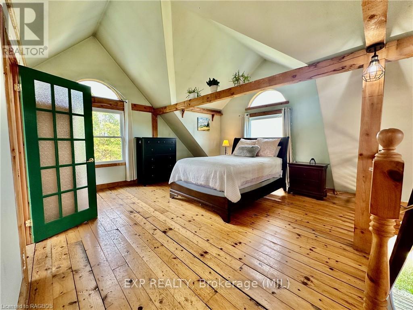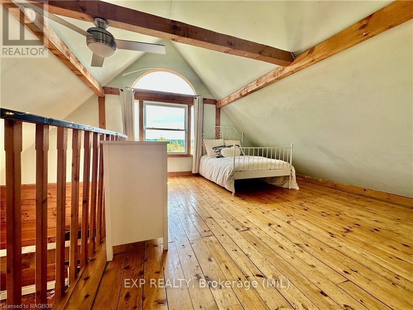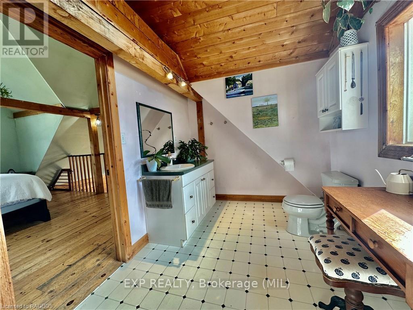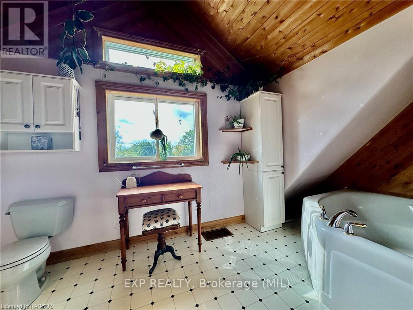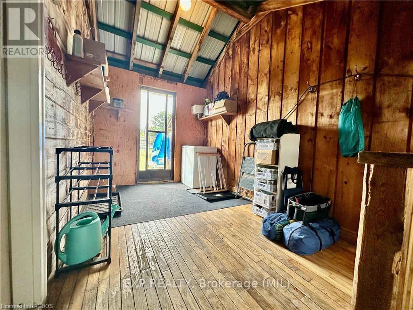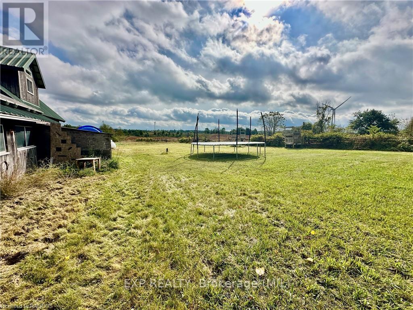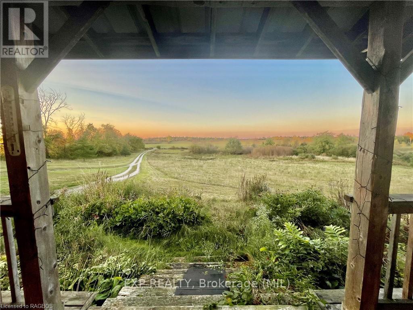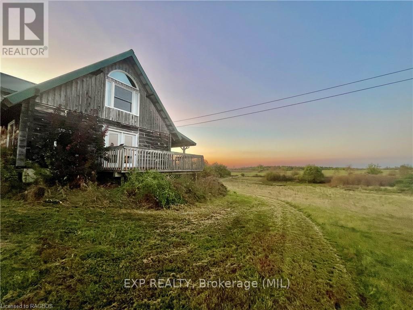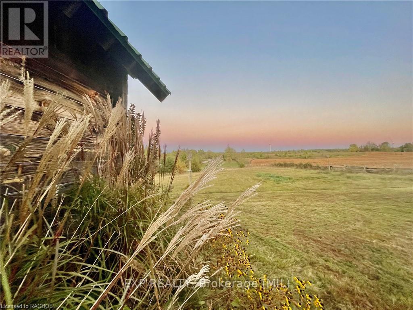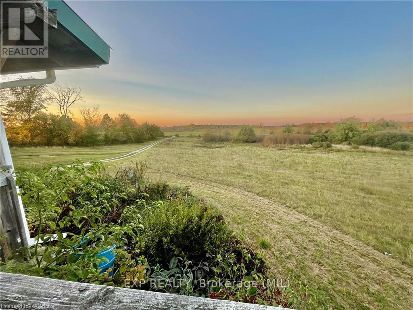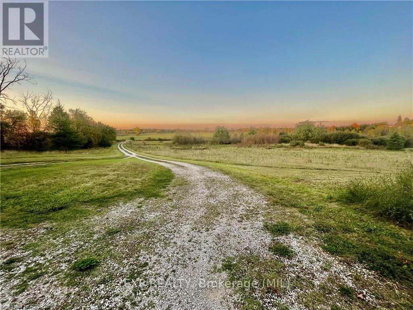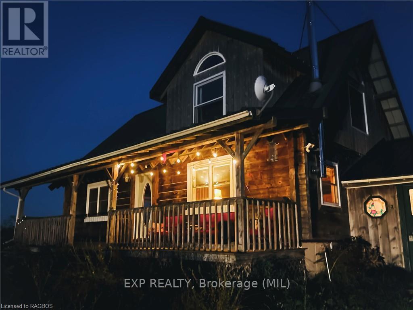2 Bedroom 2 Bathroom
Fireplace Acreage
$679,900
Nestled on nearly 5 acres of quiet countryside, this charming off-grid log home is a homesteader’s dream. Teeming with wildlife and wildflowers, the property offers a relaxing retreat. The cozy, 1400 sq. ft. log cabin features an open-concept design with a warm wood interior, a kitchen with an island and breakfast bar, and a living and family room warmed by a propane stove. Upstairs, two bedrooms—including a spacious master ensuite. A full unfinished basement means that you can create a living space that suites your needs. \r\n\r\nOutside, the property is ideal for homesteading, featuring a pond that attracts local wildlife, ample green space for gardening, and rail fencing on three sides. There’s plenty of room for outdoor projects, with an attached 2-car garage (24' x 32') offering extra space for storage and hobbies. Just off a paved road, this log home combines the tranquility of off-grid living with the option to connect to hydro, making it the perfect spot to start your journey in a calm, natural setting. (id:51300)
Property Details
| MLS® Number | X10846950 |
| Property Type | Single Family |
| Community Name | Rural West Grey |
| Amenities Near By | Hospital |
| Equipment Type | Propane Tank, Water Heater |
| Features | Sloping, Level |
| Parking Space Total | 14 |
| Rental Equipment Type | Propane Tank, Water Heater |
| Structure | Deck, Porch |
Building
| Bathroom Total | 2 |
| Bedrooms Above Ground | 2 |
| Bedrooms Total | 2 |
| Amenities | Fireplace(s) |
| Appliances | Dryer, Stove, Washer |
| Basement Development | Unfinished |
| Basement Type | Full (unfinished) |
| Construction Status | Insulation Upgraded |
| Construction Style Attachment | Detached |
| Exterior Finish | Log |
| Fireplace Present | Yes |
| Fireplace Total | 1 |
| Fireplace Type | Free Standing Metal |
| Foundation Type | Poured Concrete |
| Stories Total | 2 |
| Type | House |
Parking
Land
| Acreage | Yes |
| Land Amenities | Hospital |
| Sewer | Septic System |
| Size Frontage | 333.23 M |
| Size Irregular | 333.23 X 610.01 Acre |
| Size Total Text | 333.23 X 610.01 Acre|2 - 4.99 Acres |
| Surface Water | Lake/pond |
| Zoning Description | A2, Ne |
Utilities
https://www.realtor.ca/real-estate/27485311/344022-north-line-west-grey-rural-west-grey




