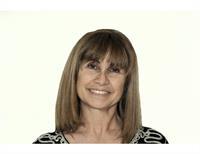345 Thistle Street Centre Wellington, Ontario N1M 2C6
2 Bedroom 2 Bathroom 1,100 - 1,500 ft2
Bungalow Fireplace Central Air Conditioning Forced Air
$649,900
Fabulous opportunity! Just off Union St. this 1400 Sq. foot bungalow has plenty of room for a growing family. Two bedrooms but a large addition family room which could work as a primary bedroom as the family grows. Massive enclosed yard with gorgeous mature trees! There is also an attached single car garage for those winter snow falls or as a work shop. So much room in the back if you are thinking of a shop or garden suite. Make this home your own! Definitely one that could be a forever home. (id:51300)
Property Details
| MLS® Number | X12459536 |
| Property Type | Single Family |
| Community Name | Fergus |
| Amenities Near By | Hospital, Park, Schools |
| Equipment Type | None |
| Features | Cul-de-sac |
| Parking Space Total | 4 |
| Rental Equipment Type | None |
Building
| Bathroom Total | 2 |
| Bedrooms Above Ground | 2 |
| Bedrooms Total | 2 |
| Amenities | Fireplace(s) |
| Appliances | Garage Door Opener Remote(s), Water Heater, Water Meter, Dryer, Stove, Washer, Water Softener, Refrigerator |
| Architectural Style | Bungalow |
| Basement Type | Full |
| Construction Style Attachment | Detached |
| Cooling Type | Central Air Conditioning |
| Exterior Finish | Aluminum Siding, Brick |
| Fireplace Present | Yes |
| Fireplace Total | 2 |
| Foundation Type | Block |
| Half Bath Total | 1 |
| Heating Fuel | Natural Gas |
| Heating Type | Forced Air |
| Stories Total | 1 |
| Size Interior | 1,100 - 1,500 Ft2 |
| Type | House |
| Utility Water | Municipal Water |
Parking
| Attached Garage | |
| Garage |
Land
| Acreage | No |
| Land Amenities | Hospital, Park, Schools |
| Sewer | Sanitary Sewer |
| Size Depth | 160 Ft |
| Size Frontage | 87 Ft |
| Size Irregular | 87 X 160 Ft |
| Size Total Text | 87 X 160 Ft |
| Zoning Description | R1 |
Rooms
| Level | Type | Length | Width | Dimensions |
|---|---|---|---|---|
| Basement | Laundry Room | 4.54 m | 3.81 m | 4.54 m x 3.81 m |
| Basement | Workshop | 3.83 m | 3.2 m | 3.83 m x 3.2 m |
| Basement | Other | 7.46 m | 3.7 m | 7.46 m x 3.7 m |
| Main Level | Living Room | 7.62 m | 3.65 m | 7.62 m x 3.65 m |
| Main Level | Kitchen | 3.93 m | 3.4 m | 3.93 m x 3.4 m |
| Main Level | Primary Bedroom | 4.52 m | 3.75 m | 4.52 m x 3.75 m |
| Main Level | Bedroom 2 | 4.06 m | 2.99 m | 4.06 m x 2.99 m |
| Main Level | Family Room | 5.91 m | 4.01 m | 5.91 m x 4.01 m |
https://www.realtor.ca/real-estate/28983577/345-thistle-street-centre-wellington-fergus-fergus
Geoff Allen
Salesperson

Deb Allen
Salesperson
(705) 445-1545


