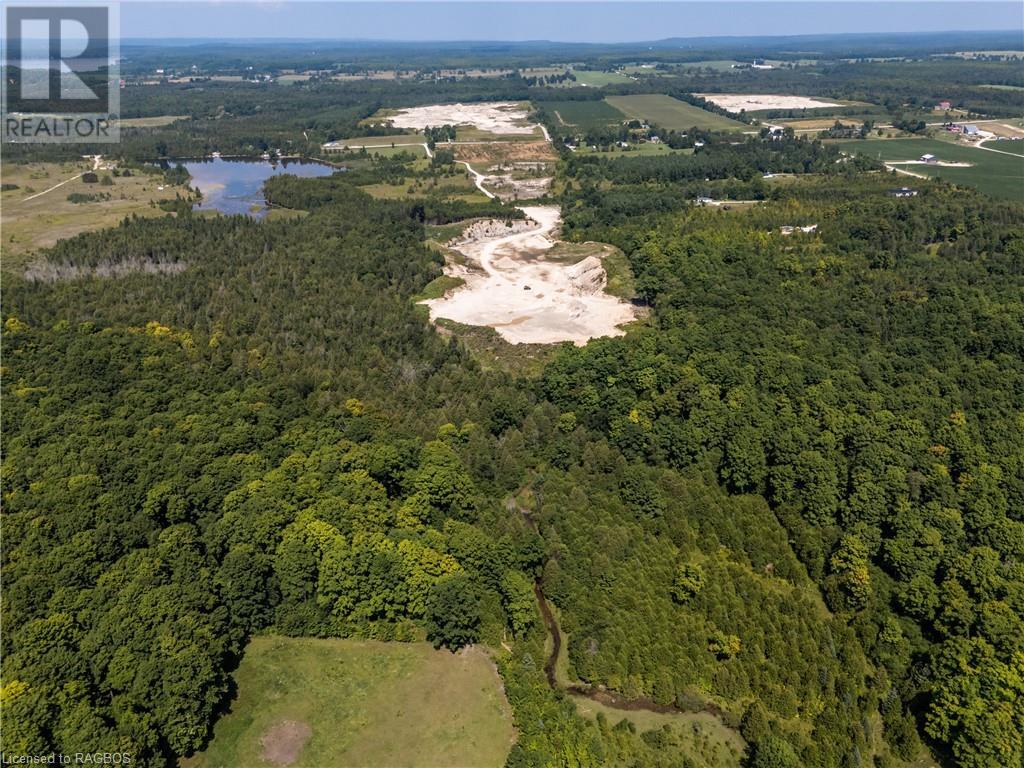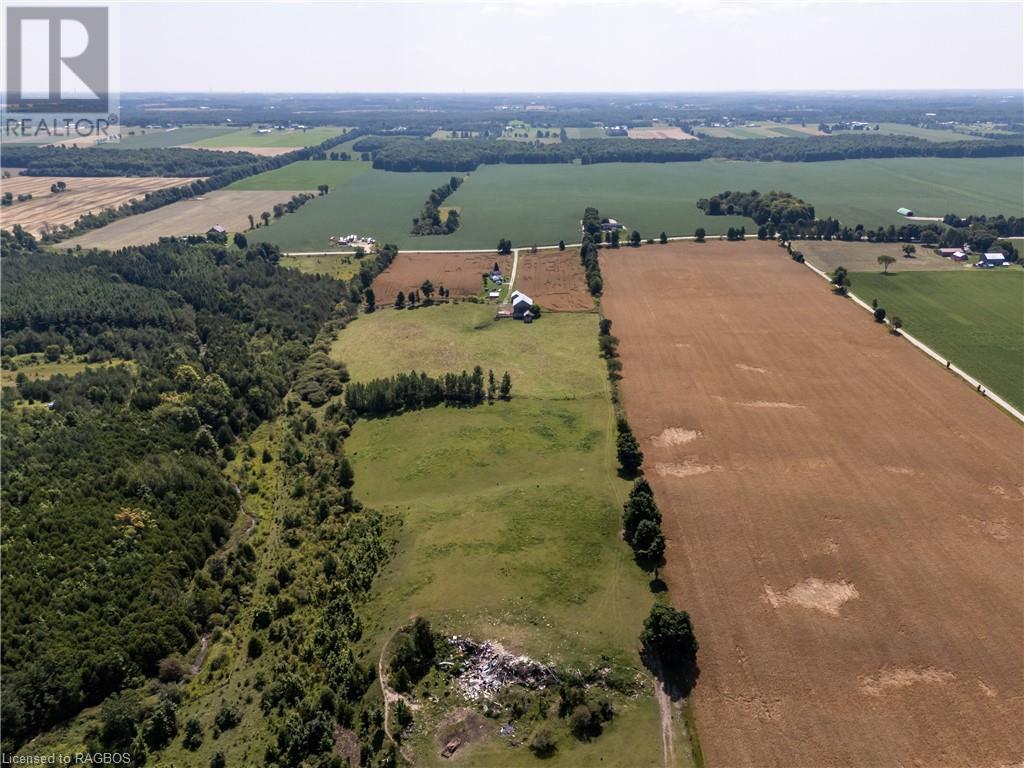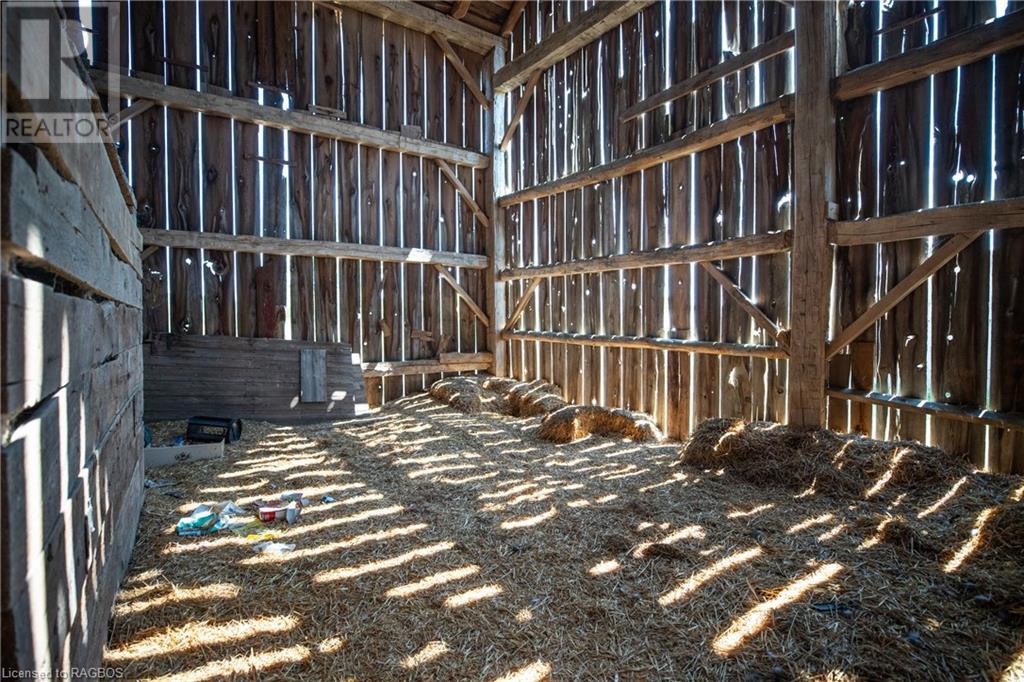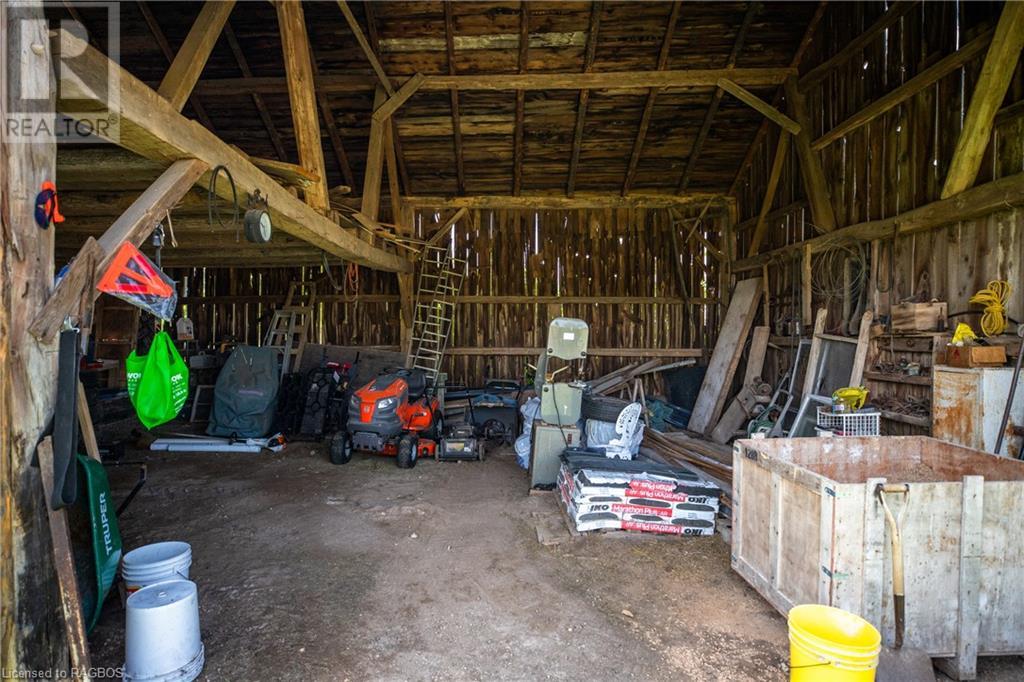3 Bedroom 1 Bathroom 1230 sqft
None Forced Air Acreage
$995,000
This 50-acre property offers a unique blend of natural beauty, rustic charm, and incredible potential. Located on a paved road for easy access, this parcel is ideal for those seeking a peaceful retreat or a project to make their own. Property Highlights: Rolling 50 Acres: Beautiful, rolling terrain with a mix of open fields and wooded areas. Little Beaver River Frontage: Enjoy the calming sound of flowing water right on your property. Hardwood & Cedar Forest: Explore the lush forest, perfect for nature walks, hunting, or creating your own private sanctuary. Partially Fenced: Ready for your livestock. Historic Bank Barn: Adds character and utility, perfect for storage, livestock, or renovation into a unique space. Home Features: 3-Bedroom House: Fixer-Upper Opportunity - Bring your vision and creativity to restore this home and make it truly your own. Whether you’re looking for a place to build your dream estate, start a farm, or invest in a renovation project, this property has it all. With stunning natural surroundings and versatile spaces, it’s an ideal canvas for your countryside dreams. (id:51300)
Property Details
| MLS® Number | 40634668 |
| Property Type | Agriculture |
| EquipmentType | Propane Tank |
| FarmType | Mixed |
| RentalEquipmentType | Propane Tank |
| Structure | Bank Barn, Shed, Drive Shed |
Building
| BathroomTotal | 1 |
| BedroomsAboveGround | 3 |
| BedroomsTotal | 3 |
| BasementDevelopment | Unfinished |
| BasementType | Partial (unfinished) |
| ConstructionMaterial | Concrete Block, Concrete Walls |
| CoolingType | None |
| ExteriorFinish | Brick Veneer, Concrete, Vinyl Siding |
| FoundationType | Stone |
| HeatingFuel | Propane |
| HeatingType | Forced Air |
| StoriesTotal | 2 |
| SizeInterior | 1230 Sqft |
| UtilityWater | Drilled Well |
Land
| AccessType | Road Access |
| Acreage | Yes |
| Sewer | Septic System |
| SizeTotalText | 50 - 100 Acres |
| SoilType | Loam |
| ZoningDescription | A1, Ru, H, H-h |
Rooms
| Level | Type | Length | Width | Dimensions |
|---|
| Second Level | 3pc Bathroom | | | 10'8'' x 8'6'' |
| Second Level | Other | | | 10'0'' x 4'5'' |
| Second Level | Bedroom | | | 17'8'' x 10'2'' |
| Second Level | Bedroom | | | 11'0'' x 9'0'' |
| Main Level | Mud Room | | | 28'4'' x 14'2'' |
| Main Level | Bedroom | | | 13'8'' x 12'0'' |
| Main Level | Kitchen | | | 14'2'' x 7'7'' |
| Main Level | Living Room | | | 14'0'' x 13'4'' |
Utilities
https://www.realtor.ca/real-estate/27309303/347153-4th-concession-b-grey-highlands

































