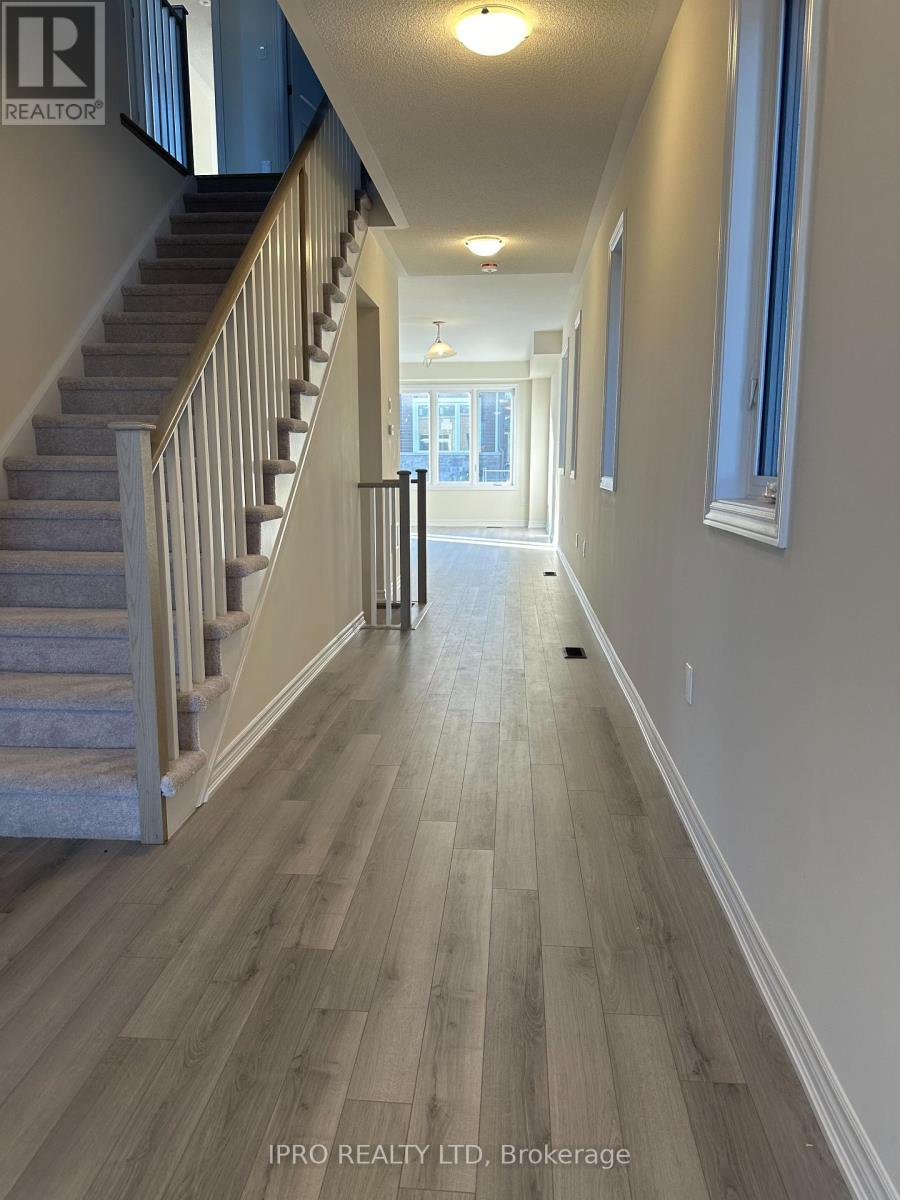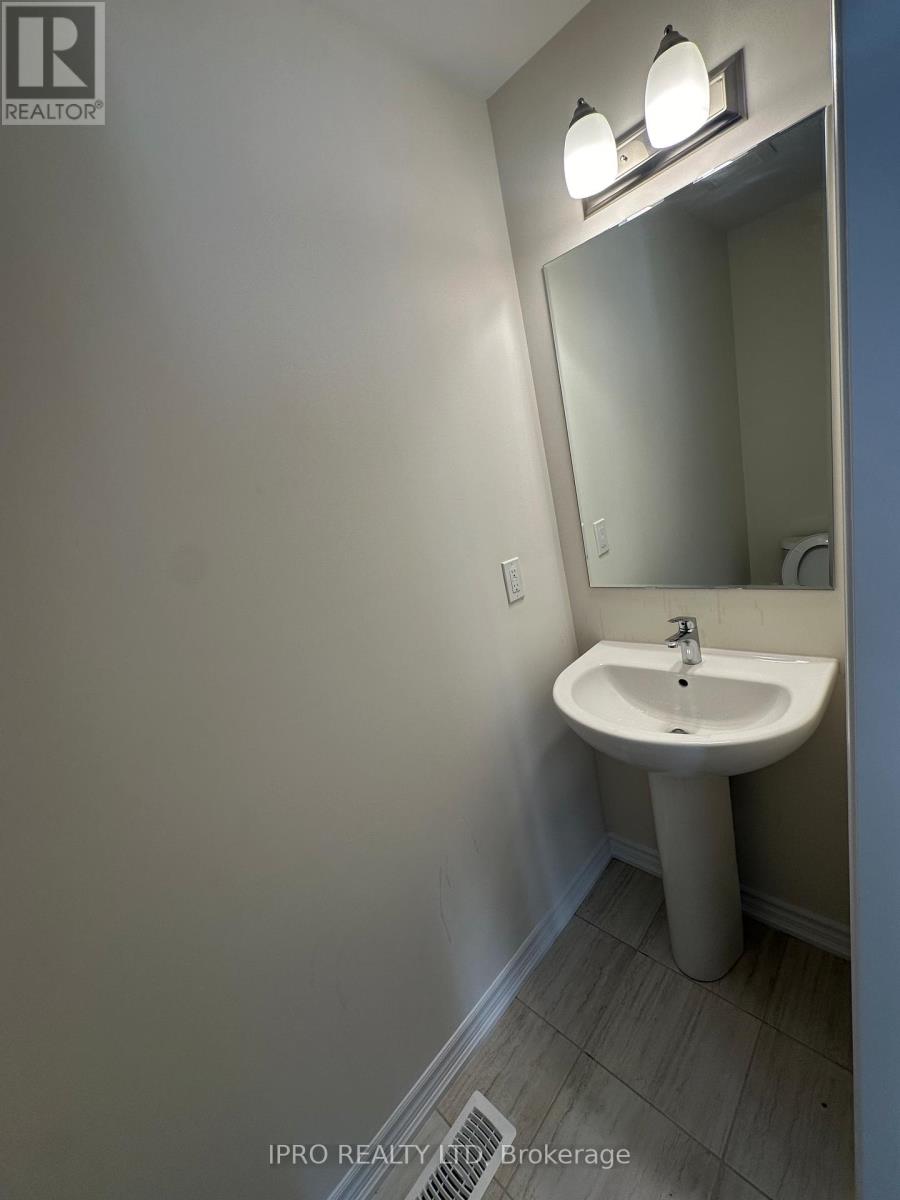35 Conboy Drive Erin, Ontario N0B 1T0
$2,499 Monthly
Welcome To The Beautiful Community Of Erin, Ontario! This Brand-New Freehold Semi-Detached Home Is Perfectly Located At Wellington Road 124 And 10th Line. Featuring 4 Bedrooms And 3 Bathrooms, This Modern Residence Offers A Spacious Open-Concept Main Floor With 9' Ceilings, A Gourmet Kitchen With Quartz Countertops, And Custom Cabinetry. The Bright And Airy Layout Is Perfect For Relaxing Or Entertaining. Upstairs, You'll Find 4 Generously Sized Bedrooms With Large Windows, Including A Primary Suite With An Ensuite Bathroom & A Walk In Closet. Located In A Family-Friendly Neighborhood, You're Just Minutes From Top-Rated Schools, Parks, And Local Amenities. Enjoy The Perfect Mix Of Modern Style And Small-Town Charm In Scenic Erin, Ontario. **** EXTRAS **** \"Erin\" Is A Beautiful Town In Incredible \"Wellington County\" Around 80 Kms Northwest Of Toronto. Erin Is Bordered By Caledon To The East, Halton Hills To The South, The Township Of Guelph/Eramosa To The West & East Garafraxa To The North!! (id:51300)
Property Details
| MLS® Number | X11893448 |
| Property Type | Single Family |
| Community Name | Erin |
| Amenities Near By | Schools, Place Of Worship |
| Parking Space Total | 2 |
| Structure | Porch |
Building
| Bathroom Total | 3 |
| Bedrooms Above Ground | 4 |
| Bedrooms Total | 4 |
| Appliances | Water Heater, Water Softener |
| Basement Development | Unfinished |
| Basement Type | N/a (unfinished) |
| Construction Status | Insulation Upgraded |
| Construction Style Attachment | Semi-detached |
| Cooling Type | Central Air Conditioning |
| Exterior Finish | Vinyl Siding |
| Flooring Type | Hardwood, Ceramic, Carpeted |
| Foundation Type | Unknown |
| Half Bath Total | 1 |
| Heating Fuel | Natural Gas |
| Heating Type | Forced Air |
| Stories Total | 2 |
| Size Interior | 1,500 - 2,000 Ft2 |
| Type | House |
| Utility Water | Municipal Water |
Parking
| Garage |
Land
| Acreage | No |
| Land Amenities | Schools, Place Of Worship |
| Sewer | Sanitary Sewer |
| Size Depth | 91 Ft ,2 In |
| Size Frontage | 25 Ft ,1 In |
| Size Irregular | 25.1 X 91.2 Ft |
| Size Total Text | 25.1 X 91.2 Ft |
| Surface Water | River/stream |
Rooms
| Level | Type | Length | Width | Dimensions |
|---|---|---|---|---|
| Second Level | Primary Bedroom | 4.27 m | 3.84 m | 4.27 m x 3.84 m |
| Second Level | Bedroom 2 | 2.87 m | 3.05 m | 2.87 m x 3.05 m |
| Second Level | Bedroom 3 | 3.05 m | 3.66 m | 3.05 m x 3.66 m |
| Second Level | Bedroom 4 | 2.74 m | 3.35 m | 2.74 m x 3.35 m |
| Main Level | Great Room | 6.04 m | 3.05 m | 6.04 m x 3.05 m |
| Main Level | Eating Area | 2.74 m | 2.83 m | 2.74 m x 2.83 m |
| Main Level | Kitchen | 3.29 m | 2.83 m | 3.29 m x 2.83 m |
Utilities
| Sewer | Installed |
https://www.realtor.ca/real-estate/27739013/35-conboy-drive-erin-erin

Vinee Vaid
Broker
vineevaid.com/
www.facebook.com/vaidvinee
twitter.com/vineevaid
www.linkedin.com/in/vinee-vaid-2725635/

































