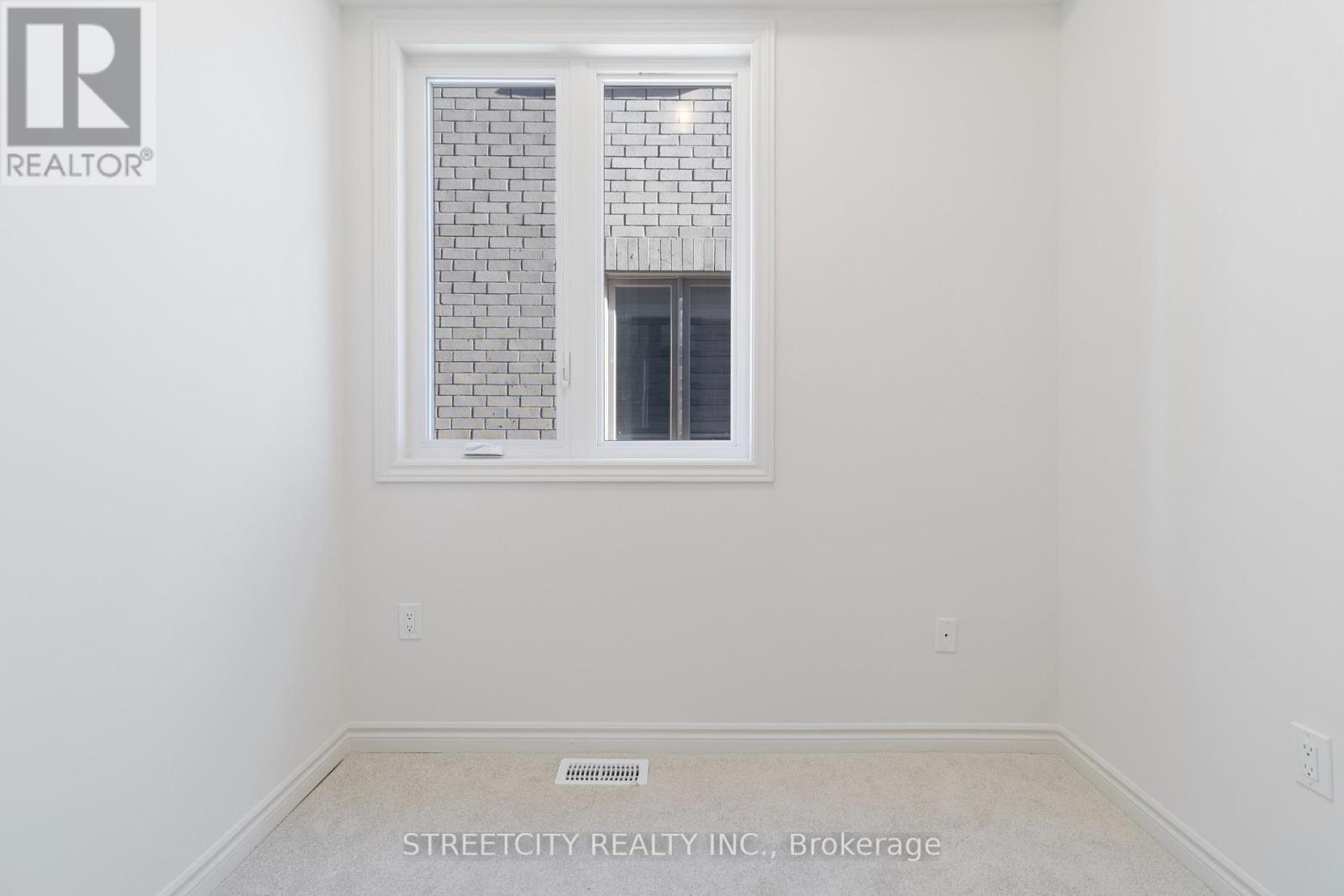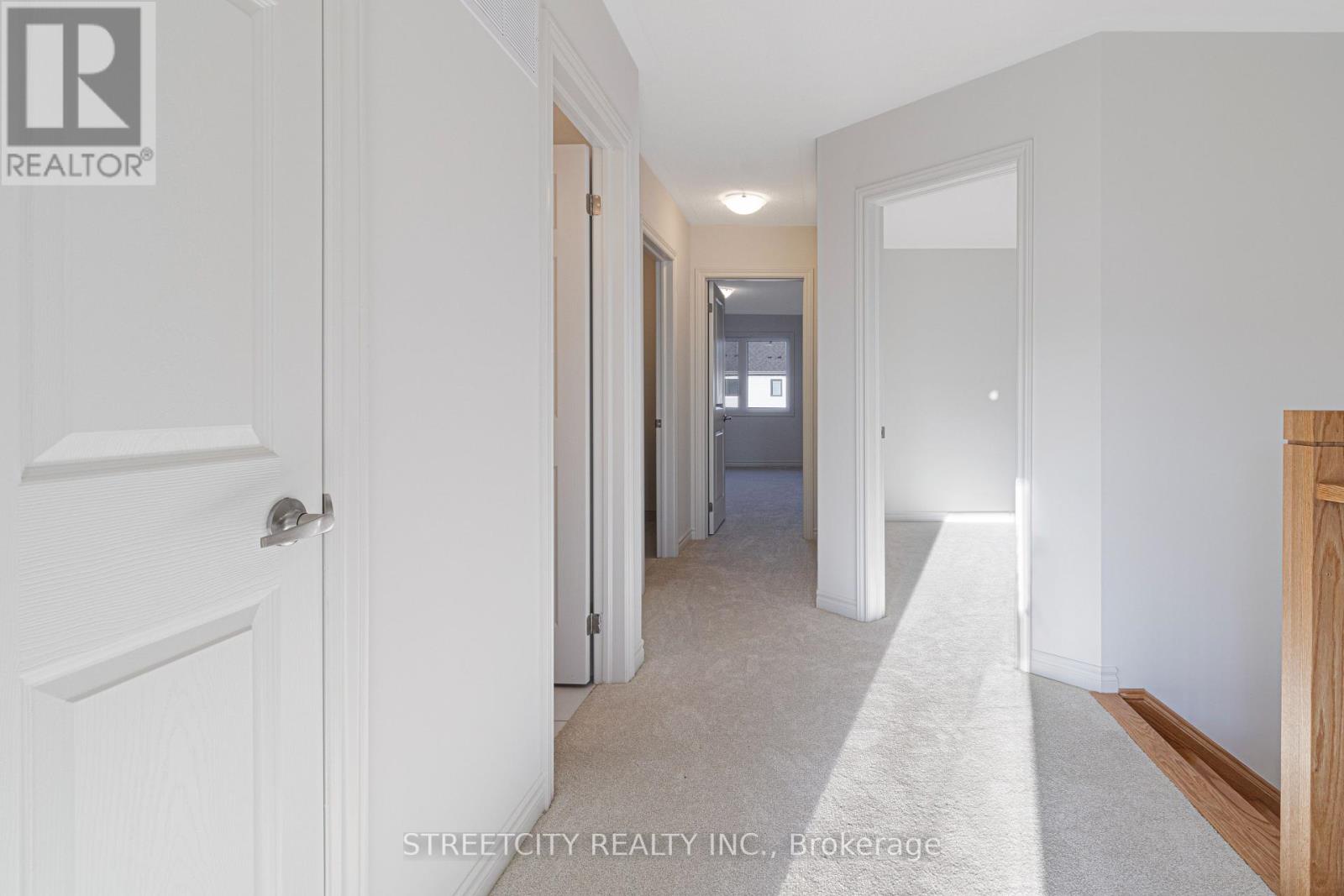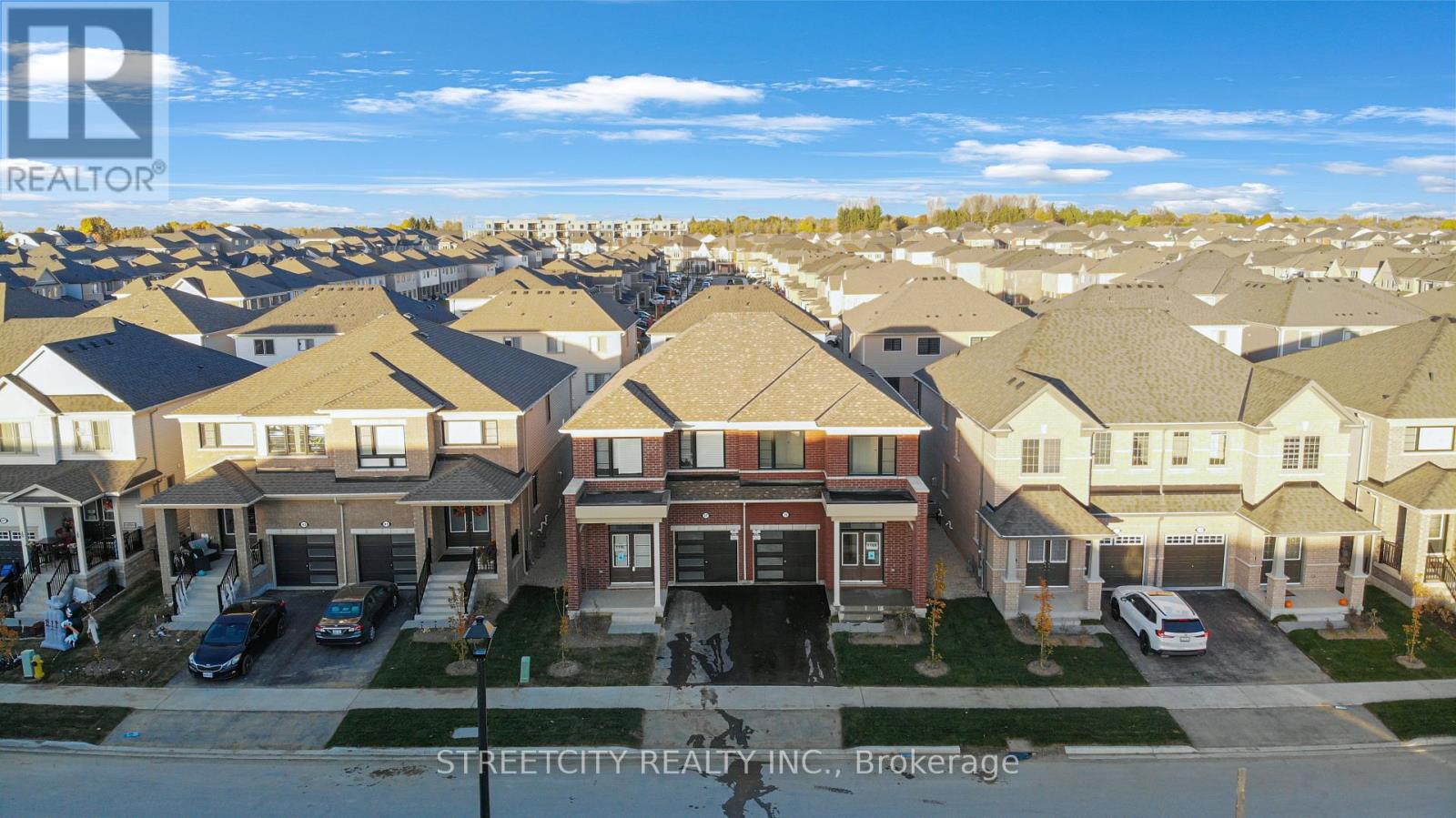4 Bedroom 3 Bathroom 1499.9875 - 1999.983 sqft
Central Air Conditioning Forced Air
$2,600 Monthly
Welcome to your brand-new, almost 1800 sq. ft. executive home in the highly sought-after Fergus community! The main level boasts impressive 8' doors and archways and a private office with French doors, perfect for remote work. The open-concept kitchen is equipped with upgraded cabinets, Olympia tile flooring, a center island, and sleek stainless-steel appliances. The large dining area opens to the backyard through patio doors, ideal for entertaining. Upstairs, you'll find four generously sized bedrooms with large windows and ample closet space. The primary bedroom includes a luxurious ensuite with a separate glass shower. Two upgraded bathrooms and a conveniently located laundry room with a sink enhance the second floor's functionality. This home also offers three-carparking and is located close to schools, parks, shopping, and just a 5-minute drive to Groves Memorial Hospital. Enjoy outdoor adventures with nearby Elora Gorge and Conservation Area. **** EXTRAS **** All window blinds have been installed recently. (id:51300)
Property Details
| MLS® Number | X10412099 |
| Property Type | Single Family |
| Community Name | Fergus |
| AmenitiesNearBy | Hospital, Park, Schools |
| ParkingSpaceTotal | 3 |
Building
| BathroomTotal | 3 |
| BedroomsAboveGround | 4 |
| BedroomsTotal | 4 |
| Appliances | Dishwasher, Dryer, Refrigerator, Stove, Washer, Window Coverings |
| BasementDevelopment | Unfinished |
| BasementType | N/a (unfinished) |
| ConstructionStyleAttachment | Attached |
| CoolingType | Central Air Conditioning |
| ExteriorFinish | Brick, Vinyl Siding |
| FoundationType | Poured Concrete |
| HalfBathTotal | 1 |
| HeatingFuel | Natural Gas |
| HeatingType | Forced Air |
| StoriesTotal | 2 |
| SizeInterior | 1499.9875 - 1999.983 Sqft |
| Type | Row / Townhouse |
| UtilityWater | Municipal Water |
Parking
Land
| Acreage | No |
| LandAmenities | Hospital, Park, Schools |
| Sewer | Sanitary Sewer |
| SizeDepth | 108 Ft ,7 In |
| SizeFrontage | 25 Ft ,2 In |
| SizeIrregular | 25.2 X 108.6 Ft |
| SizeTotalText | 25.2 X 108.6 Ft|under 1/2 Acre |
Rooms
| Level | Type | Length | Width | Dimensions |
|---|
| Second Level | Bathroom | | | Measurements not available |
| Second Level | Laundry Room | 2.43 m | 1.82 m | 2.43 m x 1.82 m |
| Second Level | Primary Bedroom | 4.52 m | 3.35 m | 4.52 m x 3.35 m |
| Second Level | Bedroom 2 | 3.12 m | 2.74 m | 3.12 m x 2.74 m |
| Second Level | Bedroom 3 | 2.79 m | 2.54 m | 2.79 m x 2.54 m |
| Second Level | Bedroom 4 | 3.3 m | 3.1 m | 3.3 m x 3.1 m |
| Second Level | Bathroom | | | Measurements not available |
| Main Level | Family Room | 5.33 m | 3.2 m | 5.33 m x 3.2 m |
| Main Level | Kitchen | 3.73 m | 2.79 m | 3.73 m x 2.79 m |
| Main Level | Dining Room | 3.35 m | 2.79 m | 3.35 m x 2.79 m |
| Main Level | Office | 2.43 m | 1.82 m | 2.43 m x 1.82 m |
Utilities
| Cable | Available |
| Sewer | Available |
https://www.realtor.ca/real-estate/27626822/35-gauley-drive-centre-wellington-fergus-fergus
































