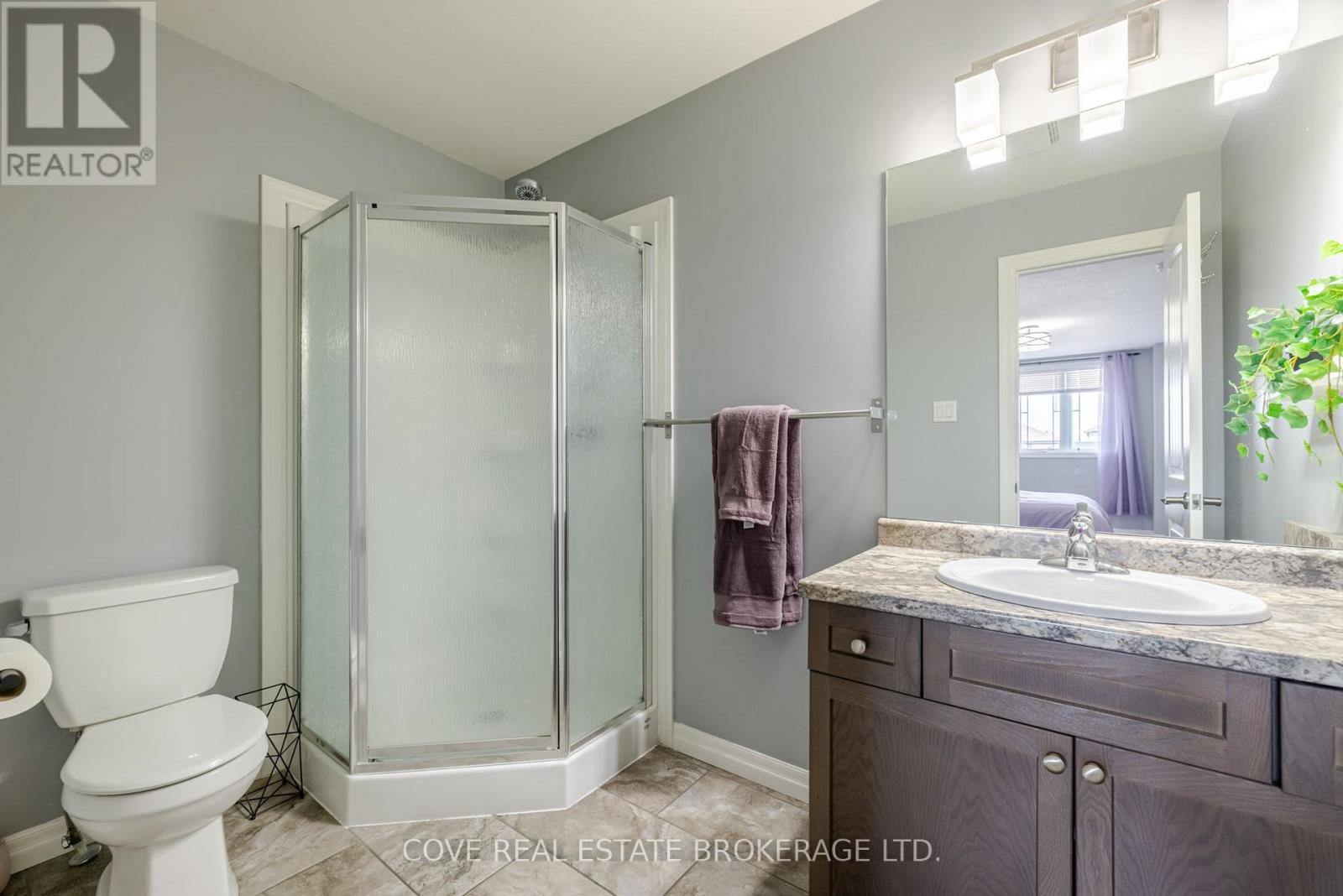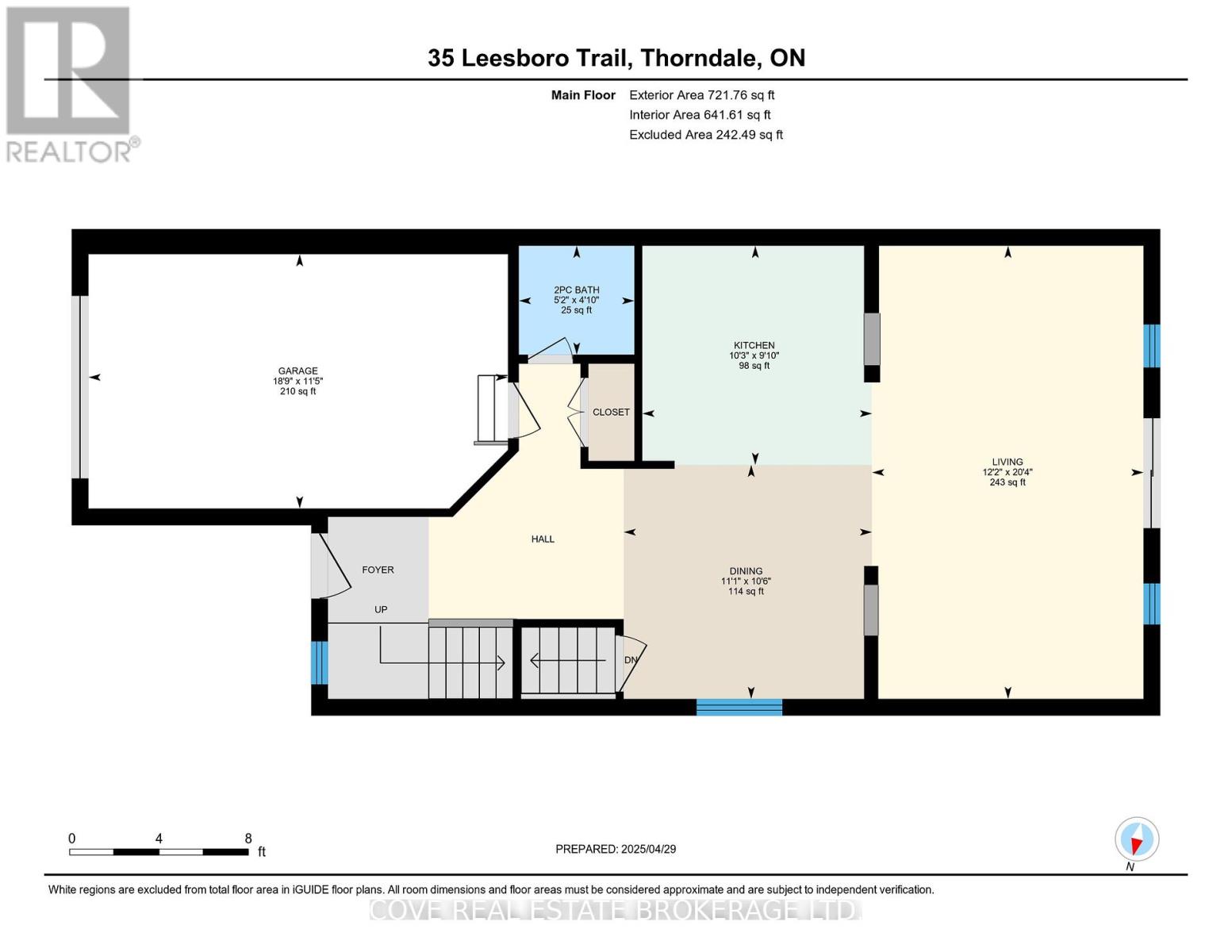3 Bedroom 3 Bathroom 1,500 - 2,000 ft2
Central Air Conditioning Forced Air Landscaped
$574,900
Fantastic 2 Storey semi-detached home with Single Car Garage located in Thorndale. Conveniently located near West Nissouri P.S., Wye Creek Park & Pond, Heemans and 10 minute drive from Northeast London, Fanshawe Golf Course and London International Airport. This 3 Bedroom, 3 Bathroom home is move-in ready and features a 225 feet deep lot. The Main Level consists of an open-concept Kitchen overlooking the Dining and Living Room which leads to the Back Yard. Step outside onto the private Sundeck complete with gazebo, shed and fully fenced Yard. Upstairs, there are 3 Bedrooms; the Primary Bedroom includes a walk-in closet and 3-piece Ensuite while there is also a 4-piece Bathroom on this Level. The Basement is unfinished and currently being used for Laundry and Storage. Its roughed-in for a Bathroom and awaiting your imagination. Includes 6 appliances, gazebo and shed. See multimedia link for 3D walkthrough tour and floor plans. Don't miss this great opportunity! (id:51300)
Property Details
| MLS® Number | X12110685 |
| Property Type | Single Family |
| Community Name | Thorndale |
| Amenities Near By | Schools, Park |
| Community Features | Community Centre |
| Equipment Type | Water Heater |
| Features | Rolling, Gazebo, Sump Pump |
| Parking Space Total | 4 |
| Rental Equipment Type | Water Heater |
| Structure | Deck, Porch, Shed |
Building
| Bathroom Total | 3 |
| Bedrooms Above Ground | 3 |
| Bedrooms Total | 3 |
| Age | 6 To 15 Years |
| Appliances | Water Heater, Water Purifier, Water Softener, Blinds, Dishwasher, Dryer, Stove, Washer, Refrigerator |
| Basement Development | Unfinished |
| Basement Type | Full (unfinished) |
| Construction Style Attachment | Semi-detached |
| Cooling Type | Central Air Conditioning |
| Exterior Finish | Brick, Vinyl Siding |
| Flooring Type | Tile, Hardwood |
| Foundation Type | Poured Concrete |
| Half Bath Total | 1 |
| Heating Fuel | Natural Gas |
| Heating Type | Forced Air |
| Stories Total | 2 |
| Size Interior | 1,500 - 2,000 Ft2 |
| Type | House |
| Utility Water | Municipal Water |
Parking
| Attached Garage | |
| Garage | |
| Inside Entry | |
Land
| Acreage | No |
| Fence Type | Fully Fenced, Fenced Yard |
| Land Amenities | Schools, Park |
| Landscape Features | Landscaped |
| Sewer | Sanitary Sewer |
| Size Depth | 225 Ft ,6 In |
| Size Frontage | 29 Ft ,6 In |
| Size Irregular | 29.5 X 225.5 Ft |
| Size Total Text | 29.5 X 225.5 Ft|under 1/2 Acre |
| Zoning Description | R2-4 |
Rooms
| Level | Type | Length | Width | Dimensions |
|---|
| Second Level | Primary Bedroom | 5.96 m | 3.53 m | 5.96 m x 3.53 m |
| Second Level | Bedroom 2 | 3.75 m | 2.71 m | 3.75 m x 2.71 m |
| Second Level | Bedroom 3 | 2.7 m | 3.43 m | 2.7 m x 3.43 m |
| Second Level | Bathroom | 2.73 m | 1.7 m | 2.73 m x 1.7 m |
| Second Level | Bathroom | 2.64 m | 2.38 m | 2.64 m x 2.38 m |
| Basement | Recreational, Games Room | 6.64 m | 6.14 m | 6.64 m x 6.14 m |
| Basement | Utility Room | 4.28 m | 6.14 m | 4.28 m x 6.14 m |
| Main Level | Kitchen | 3.14 m | 2.99 m | 3.14 m x 2.99 m |
| Main Level | Bathroom | 1.58 m | 1.49 m | 1.58 m x 1.49 m |
| Main Level | Dining Room | 3.39 m | 3.2 m | 3.39 m x 3.2 m |
| Main Level | Living Room | 3.71 m | 6.19 m | 3.71 m x 6.19 m |
Utilities
| Cable | Installed |
| Sewer | Installed |
https://www.realtor.ca/real-estate/28230207/35-leesboro-trail-thames-centre-thorndale-thorndale




































