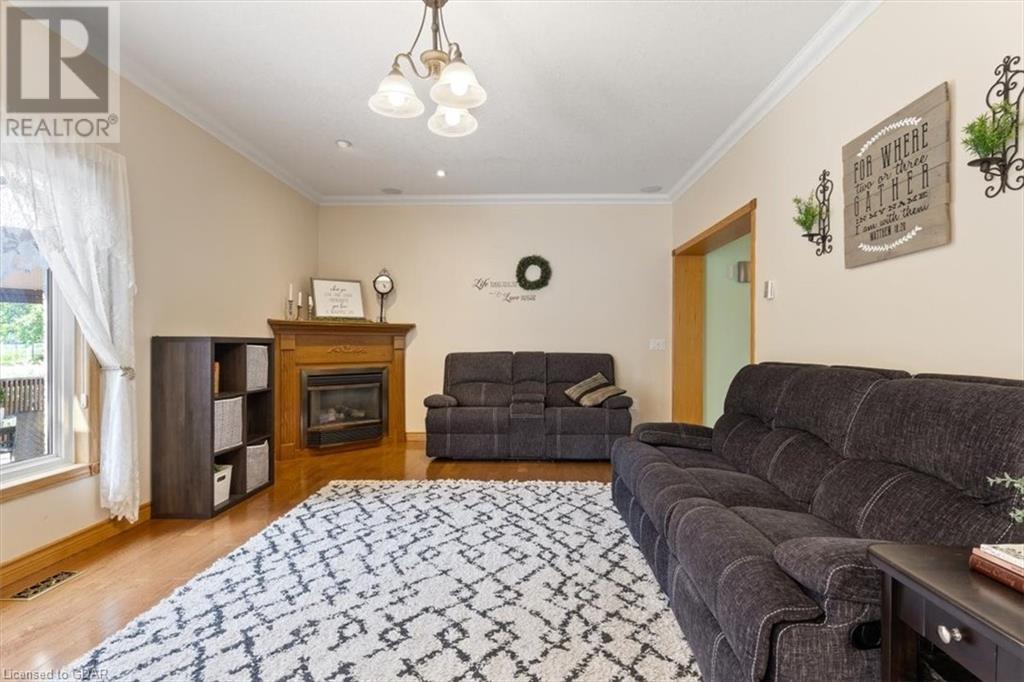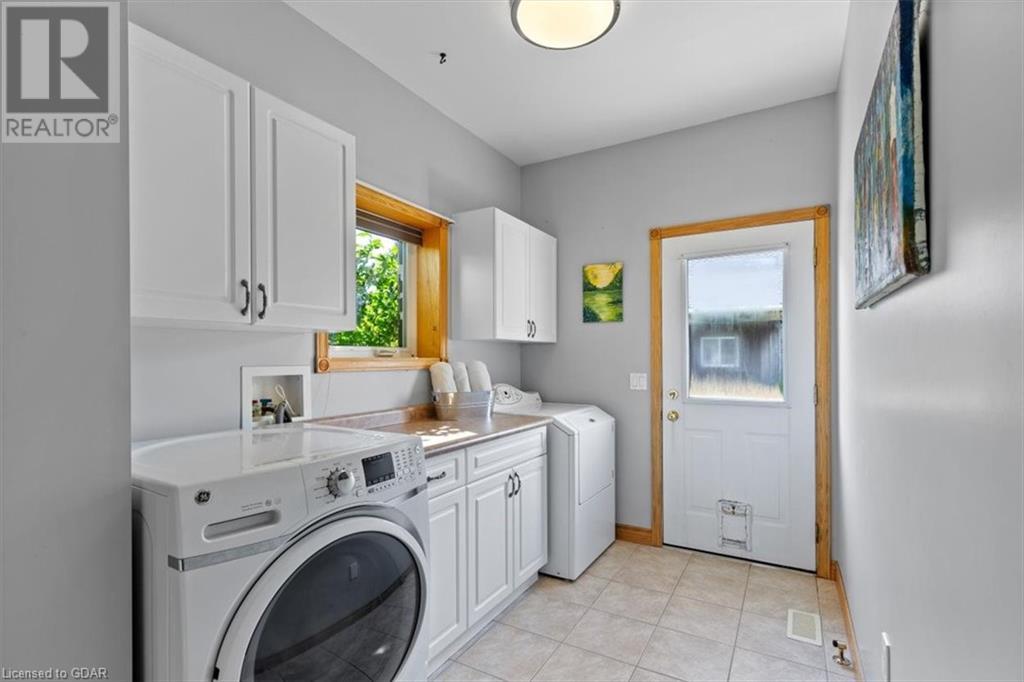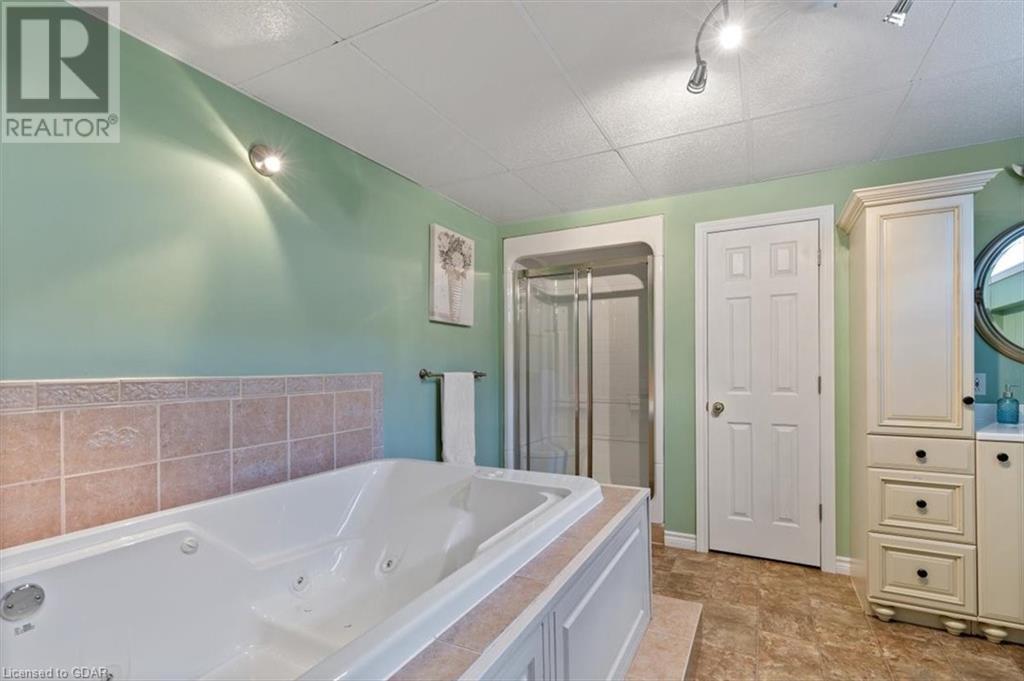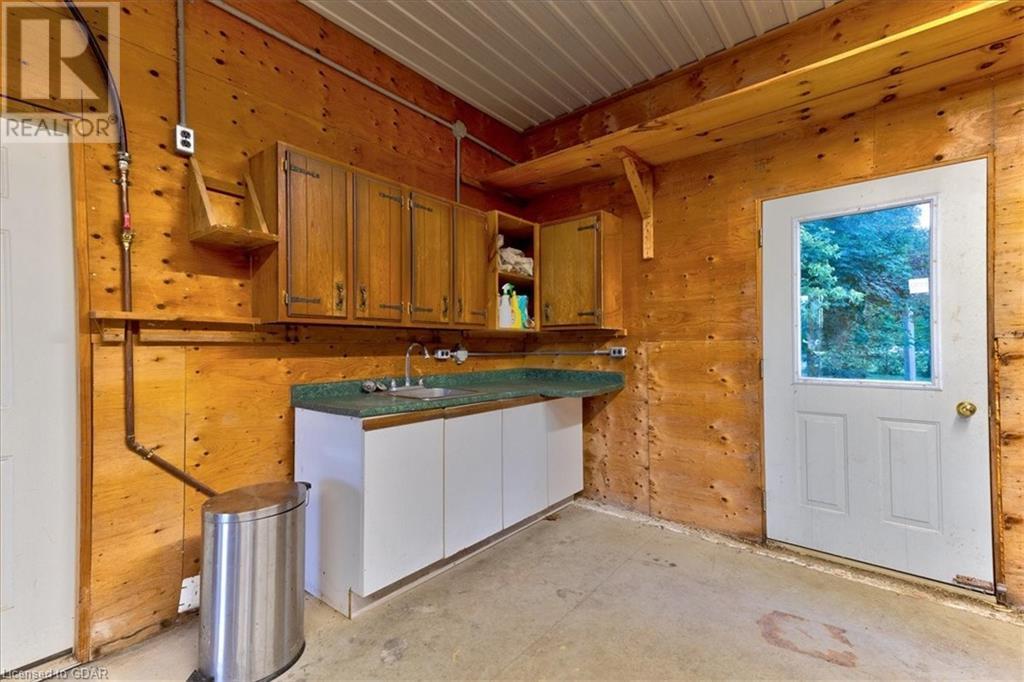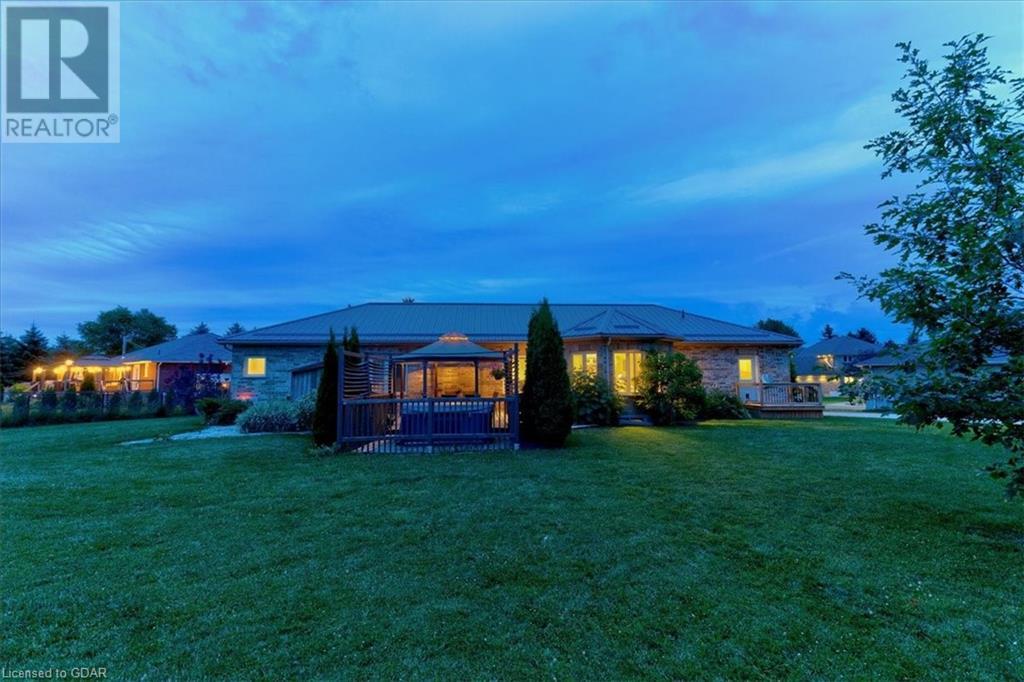35 Muir Crescent Alma, Ontario N0B 1A0
$1,275,000
Welcome to 35 Muir Crescent in the friendly community of Alma. This “Quality Home” is nestled on a quiet cul-de-sac on a 3/4 acre lot adjacent to the trail leading to the community park. Conveniently located less than 10 minutes from Fergus & Elora, Elmira and offering an easy commute to Guelph and Kitchener/Waterloo, this home is perfect for those seeking both tranquility and accessibility. Car & hobby enthusiasts will like the detached heated workshop measuring 24 x 50 ft, featuring an oversized exterior garage door & interior garage door that separates the shop into two areas. The workshop is also equipped with a 2-piece bath and is plumbed with water & hydro. With over 3800 sq ft of living space, this bungalow offers generously sized main floor rooms with gleaming hardwood floors and ceramic tile, French doors, and pocket doors. The stunning kitchen, an entertainer's delight, includes appliances with a gas stove, a spacious breakfast bar, and an adjoining window bay dinette for convenient dining, as well as a garden door walkout to a deck with backyard views. The main floor hosts 3 bedrooms & 3 full bathrooms, including the ensuite. The primary bedroom features a walk-in closet, walkout to the deck, & access to the hot tub & gazebo overlooking the large, private backyard. The fully finished basement offers in-law suite or bed & breakfast potential, with a separate entrance. It includes a kitchen, a rec room with built-in entertainment cabinetry & surround sound, a games room with a pool table, two additional rooms, & a 4-piece bath with a large jacuzzi tub. Outside, there is a large garden ready to plant, a fire pit area, & a spacious driveway accommodating RV parking & more. This country home is also hooked up to natural gas. This well-maintained home is a special offering, combining country living with the convenience of a great store, public school, and family restaurant just a minute away. Don't delay—book your viewing today! (id:51300)
Property Details
| MLS® Number | 40612632 |
| Property Type | Single Family |
| AmenitiesNearBy | Place Of Worship, Playground, Schools |
| CommunityFeatures | Community Centre |
| EquipmentType | None |
| Features | Cul-de-sac, Paved Driveway, Country Residential |
| ParkingSpaceTotal | 11 |
| RentalEquipmentType | None |
| Structure | Workshop |
Building
| BathroomTotal | 4 |
| BedroomsAboveGround | 3 |
| BedroomsTotal | 3 |
| Appliances | Dryer, Refrigerator, Stove, Water Softener, Washer, Window Coverings |
| ArchitecturalStyle | Bungalow |
| BasementDevelopment | Finished |
| BasementType | Full (finished) |
| ConstructedDate | 2004 |
| ConstructionStyleAttachment | Detached |
| CoolingType | Central Air Conditioning |
| ExteriorFinish | Brick |
| FoundationType | Poured Concrete |
| HeatingFuel | Natural Gas |
| HeatingType | Forced Air |
| StoriesTotal | 1 |
| SizeInterior | 3878 Sqft |
| Type | House |
| UtilityWater | Drilled Well, Well |
Parking
| Attached Garage |
Land
| Acreage | No |
| FenceType | Partially Fenced |
| LandAmenities | Place Of Worship, Playground, Schools |
| Sewer | Septic System |
| SizeFrontage | 66 Ft |
| SizeIrregular | 0.786 |
| SizeTotal | 0.786 Ac|1/2 - 1.99 Acres |
| SizeTotalText | 0.786 Ac|1/2 - 1.99 Acres |
| ZoningDescription | R1a |
Rooms
| Level | Type | Length | Width | Dimensions |
|---|---|---|---|---|
| Lower Level | Office | 12'7'' x 10'11'' | ||
| Lower Level | Bonus Room | 12'7'' x 10'9'' | ||
| Lower Level | Storage | 24'0'' x 14'6'' | ||
| Lower Level | Kitchen | 12'4'' x 9'9'' | ||
| Lower Level | Recreation Room | 40'0'' x 26'0'' | ||
| Lower Level | 4pc Bathroom | Measurements not available | ||
| Main Level | 3pc Bathroom | Measurements not available | ||
| Main Level | 3pc Bathroom | Measurements not available | ||
| Main Level | Primary Bedroom | 15'10'' x 14'7'' | ||
| Main Level | Bedroom | 13'8'' x 12'1'' | ||
| Main Level | Bedroom | 13'8'' x 12'4'' | ||
| Main Level | Breakfast | 13'0'' x 9'5'' | ||
| Main Level | 3pc Bathroom | Measurements not available | ||
| Main Level | Laundry Room | 12'9'' x 6'10'' | ||
| Main Level | Kitchen | 15'8'' x 13'2'' | ||
| Main Level | Living Room | 17'10'' x 12'9'' | ||
| Main Level | Foyer | 13'8'' x 6'8'' | ||
| Main Level | Dining Room | 19'10'' x 13'8'' |
https://www.realtor.ca/real-estate/27129726/35-muir-crescent-alma
Ted Mcdonald
Salesperson
Melissa Seagrove
Broker
Dianne Snyder
Salesperson
Amy Murray
Salesperson









