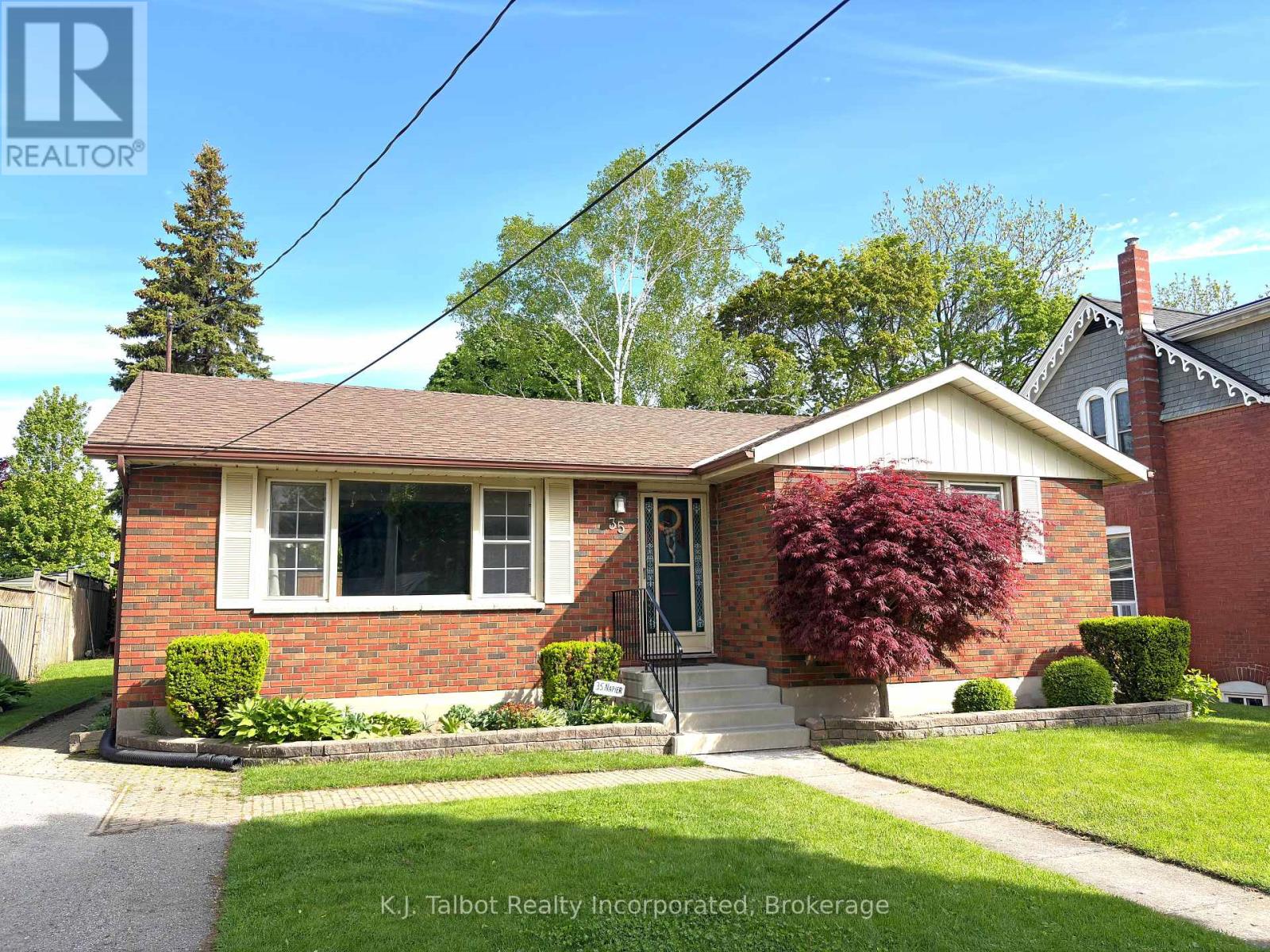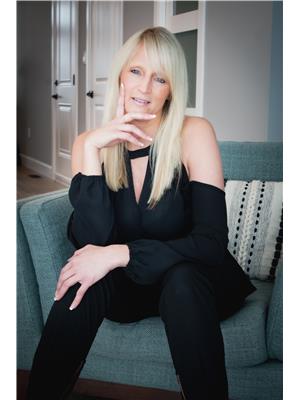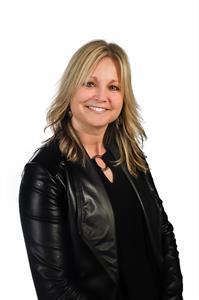3 Bedroom 2 Bathroom 700 - 1,100 ft2
Bungalow Central Air Conditioning Forced Air
$569,000
Charming Brick Bungalow in Prime Goderich Location! Location! Location! Welcome to this delightful 2+1 bedroom, 2-bath brick bungalow nestled on a quiet, mature tree-lined street in the desirable northwest end of Goderich. Just a short stroll to downtown, the hospital, parks, and breathtaking views of Lake Huron and the Maitland River. This location truly has it all! Step inside to find gleaming original hardwood floors throughout the main level, adding warmth and character. The spacious living room features elegant cove molding, pot lights, and large vinyl windows that flood the space with natural light. An open-concept layout connects the living and dining areas, flowing into a tasteful kitchen with crisp white cabinetry and a built-in dishwasher.The main level offers two generously sized bedrooms and an updated 4-piece bath. A lovely 3-season sun room extends your living space and leads to a deck and a private, partially fenced private backyard oasis. Enjoy the convenience of a storage shed with hydro, perfect for hobbies, workshop, or extra storage space. Downstairs, the fully renovated lower level boasts a comfortable rec room, an additional bedroom, a renovated 3-pc bath, storage room, and cold cellar. Lower level offers ideal living space for guests and family. This home features newer forced-air gas heating and central air conditioning(2017), and is tastefully decorated throughout. Whether you're starting out, downsizing, or looking for a serene place to retire, this move-in-ready gem is a must-see! Don't miss your chance to own a piece of Goderich charm! Book your showing today. (id:51300)
Open House
This property has open houses!
Starts at:10:00 am
Ends at:11:30 am
Property Details
| MLS® Number | X12176650 |
| Property Type | Single Family |
| Community Name | Goderich (Town) |
| Amenities Near By | Beach, Hospital, Place Of Worship, Park |
| Community Features | School Bus |
| Equipment Type | None |
| Features | Flat Site |
| Parking Space Total | 2 |
| Rental Equipment Type | None |
| Structure | Deck, Porch, Shed |
Building
| Bathroom Total | 2 |
| Bedrooms Above Ground | 2 |
| Bedrooms Below Ground | 1 |
| Bedrooms Total | 3 |
| Appliances | Water Heater, Dishwasher, Dryer, Stove, Washer, Window Coverings, Refrigerator |
| Architectural Style | Bungalow |
| Basement Development | Finished |
| Basement Type | Full (finished) |
| Construction Style Attachment | Detached |
| Cooling Type | Central Air Conditioning |
| Exterior Finish | Brick |
| Fire Protection | Smoke Detectors |
| Flooring Type | Hardwood, Vinyl, Carpeted |
| Foundation Type | Concrete |
| Heating Fuel | Natural Gas |
| Heating Type | Forced Air |
| Stories Total | 1 |
| Size Interior | 700 - 1,100 Ft2 |
| Type | House |
| Utility Water | Municipal Water |
Parking
Land
| Acreage | No |
| Fence Type | Partially Fenced, Fully Fenced |
| Land Amenities | Beach, Hospital, Place Of Worship, Park |
| Sewer | Sanitary Sewer |
| Size Depth | 104 Ft |
| Size Frontage | 52 Ft |
| Size Irregular | 52 X 104 Ft |
| Size Total Text | 52 X 104 Ft |
| Zoning Description | R2 |
Rooms
| Level | Type | Length | Width | Dimensions |
|---|
| Basement | Cold Room | 1.84 m | 1.84 m | 1.84 m x 1.84 m |
| Basement | Recreational, Games Room | 6.62 m | 4.64 m | 6.62 m x 4.64 m |
| Basement | Bedroom 3 | 4.46 m | 2.41 m | 4.46 m x 2.41 m |
| Basement | Laundry Room | 3.54 m | 3.35 m | 3.54 m x 3.35 m |
| Basement | Other | 1.84 m | 2.79 m | 1.84 m x 2.79 m |
| Main Level | Living Room | 3.64 m | 5.18 m | 3.64 m x 5.18 m |
| Main Level | Dining Room | 3.19 m | 3.04 m | 3.19 m x 3.04 m |
| Main Level | Kitchen | 3.07 m | 3.44 m | 3.07 m x 3.44 m |
| Main Level | Sunroom | 3.61 m | 2.36 m | 3.61 m x 2.36 m |
| Main Level | Bedroom | 2.86 m | 3.32 m | 2.86 m x 3.32 m |
| Main Level | Primary Bedroom | 3.26 m | 3.65 m | 3.26 m x 3.65 m |
https://www.realtor.ca/real-estate/28373920/35-napier-street-goderich-goderich-town-goderich-town













































