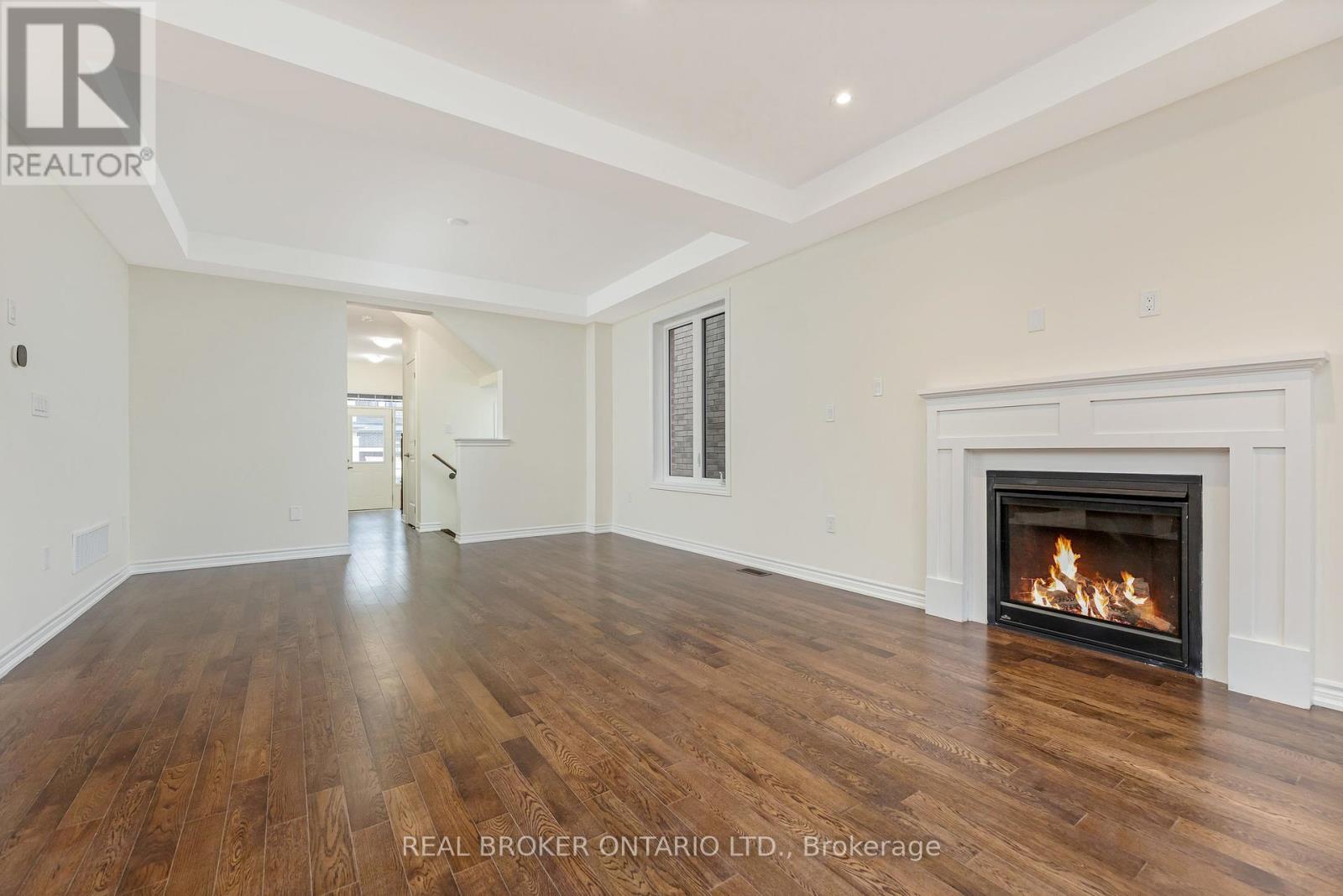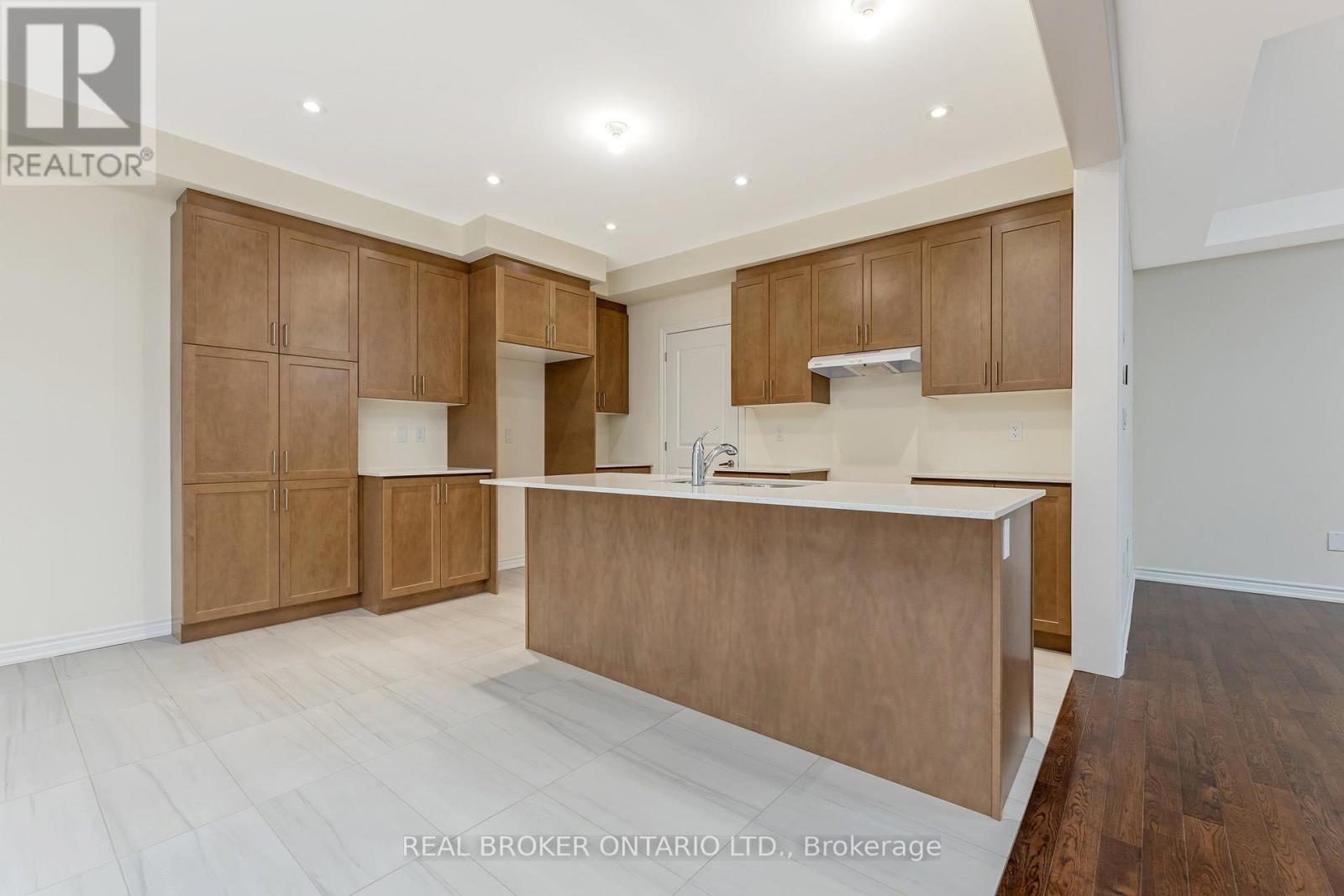4 Bedroom 3 Bathroom 1999.983 - 2499.9795 sqft
Fireplace Forced Air
$980,000
Don't miss this fantastic opportunity to own a beautiful 4-bedroom detached home in the new Erin Glen Community! Step in from a covered porch to a welcoming foyer and powder room. The open-concept main floor boasts coffered ceilings, a spacious great room with a cozy fireplace, and a modern kitchen with a large island and direct access to a double car garage through the mudroom. Upstairs, the primary suite offers a huge walk-in closet and a 5-piece ensuite with double sinks and a freestanding tub. Three additional bedrooms, a full bathroom, and a separate laundry room complete the upper level. The unspoiled basement, featuring a rare cold cellar, is ready for your personal touch! **** EXTRAS **** Living in Erin, Ontario offers a small-town charm with scenic countryside views, friendly communities, and outdoor activities. Just an hour from Toronto, its ideal for those seeking tranquility while staying close to city life. (id:51300)
Property Details
| MLS® Number | X10416181 |
| Property Type | Single Family |
| Community Name | Erin |
| ParkingSpaceTotal | 4 |
| Structure | Porch |
Building
| BathroomTotal | 3 |
| BedroomsAboveGround | 4 |
| BedroomsTotal | 4 |
| Amenities | Fireplace(s) |
| BasementDevelopment | Unfinished |
| BasementType | Full (unfinished) |
| ConstructionStyleAttachment | Detached |
| ExteriorFinish | Brick |
| FireplacePresent | Yes |
| FlooringType | Hardwood, Tile, Carpeted |
| FoundationType | Concrete |
| HalfBathTotal | 1 |
| HeatingFuel | Natural Gas |
| HeatingType | Forced Air |
| StoriesTotal | 2 |
| SizeInterior | 1999.983 - 2499.9795 Sqft |
| Type | House |
| UtilityWater | Municipal Water |
Parking
Land
| Acreage | No |
| Sewer | Sanitary Sewer |
| SizeDepth | 91 Ft |
| SizeFrontage | 36 Ft ,1 In |
| SizeIrregular | 36.1 X 91 Ft |
| SizeTotalText | 36.1 X 91 Ft|under 1/2 Acre |
| ZoningDescription | R-101 |
Rooms
| Level | Type | Length | Width | Dimensions |
|---|
| Second Level | Primary Bedroom | 5.46 m | 3.78 m | 5.46 m x 3.78 m |
| Second Level | Bedroom | 4.88 m | 3.45 m | 4.88 m x 3.45 m |
| Second Level | Bedroom | 3.56 m | 3.2 m | 3.56 m x 3.2 m |
| Second Level | Bedroom | 3.68 m | 3.33 m | 3.68 m x 3.33 m |
| Main Level | Dining Room | 4.39 m | 3.35 m | 4.39 m x 3.35 m |
| Main Level | Great Room | 4.39 m | 3.78 m | 4.39 m x 3.78 m |
| Main Level | Kitchen | 4.24 m | 2.59 m | 4.24 m x 2.59 m |
| Main Level | Eating Area | 4.24 m | 3.61 m | 4.24 m x 3.61 m |
https://www.realtor.ca/real-estate/27635551/35-spiers-road-erin-erin






































