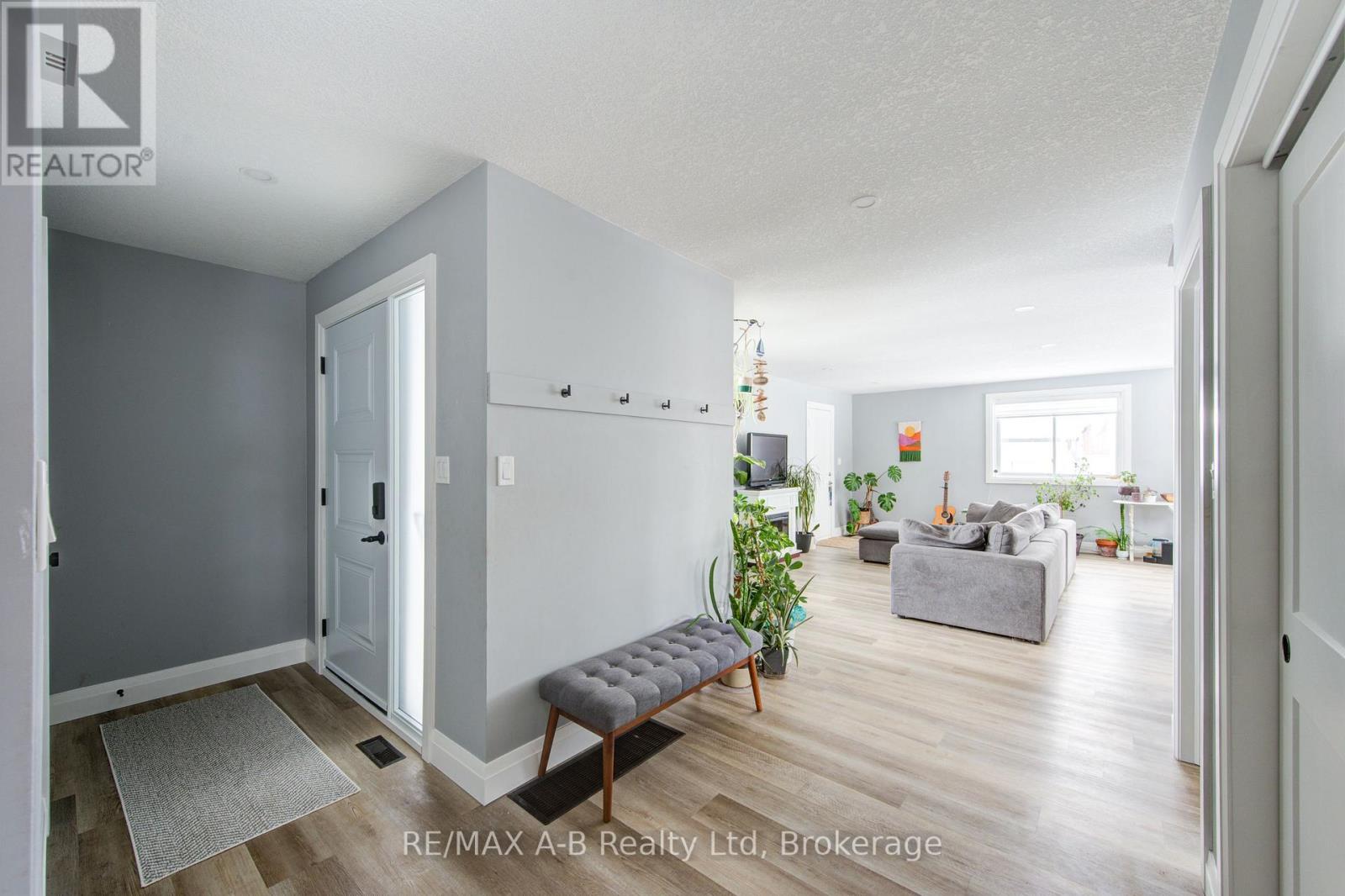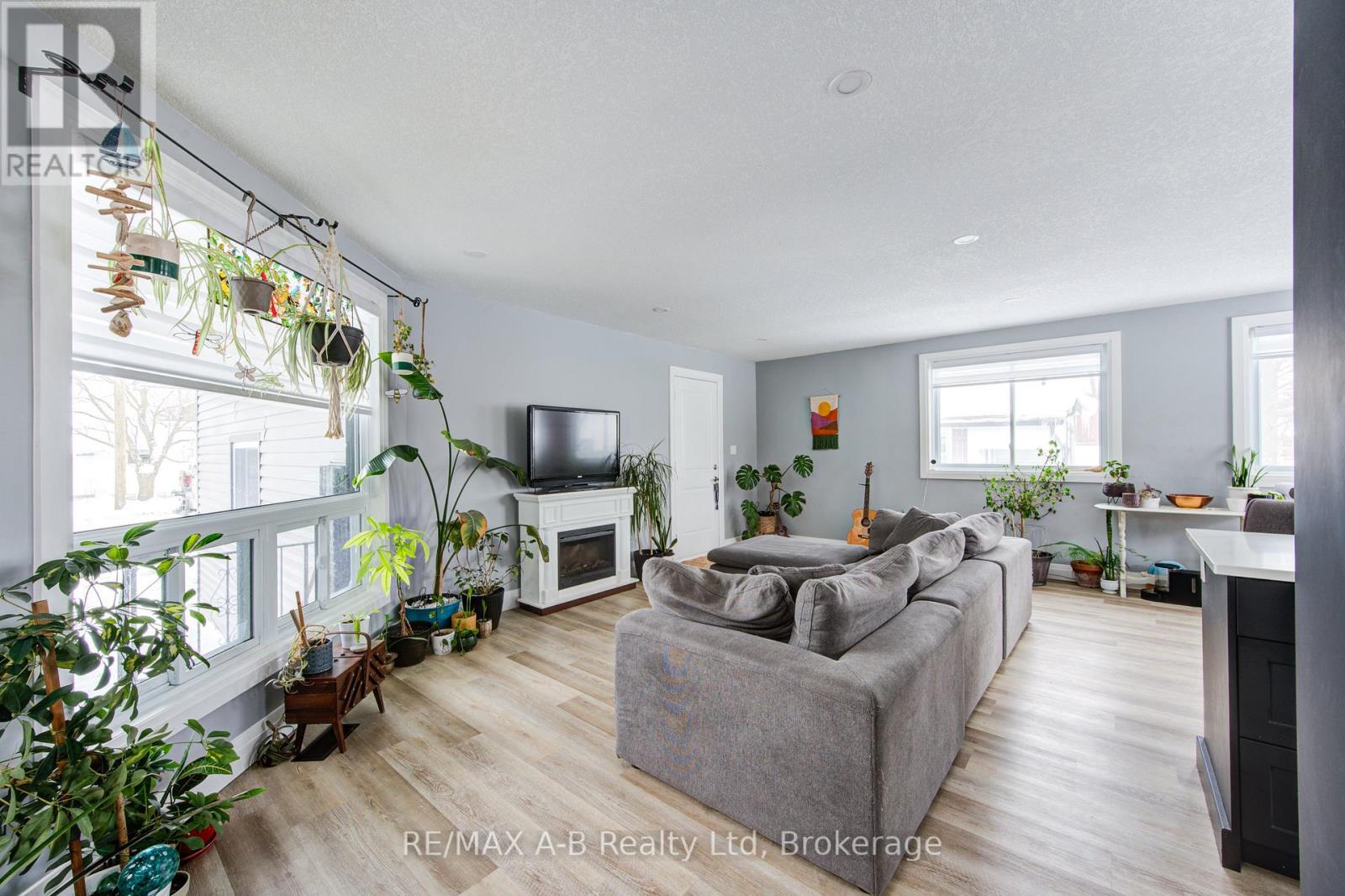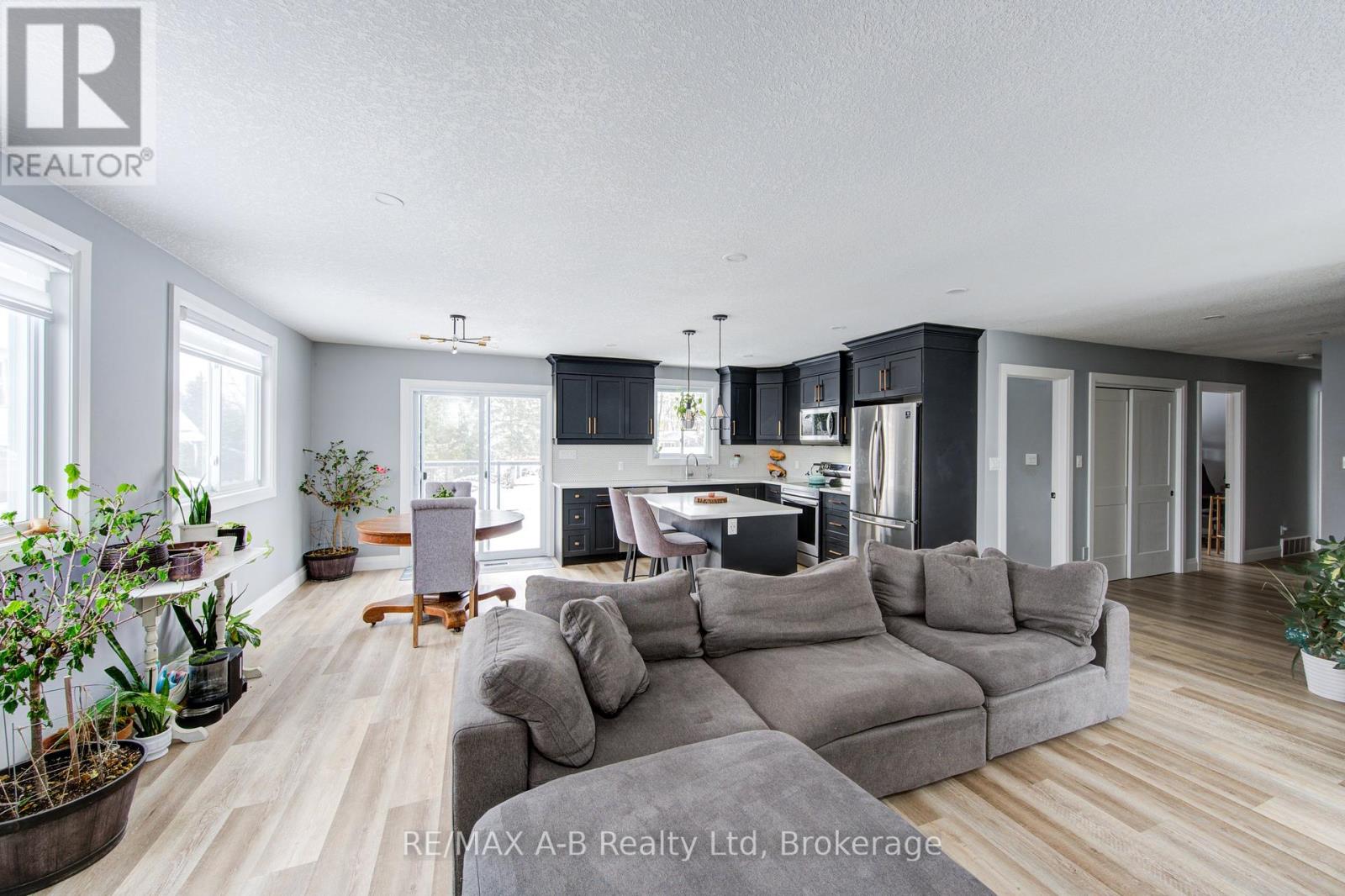5 Bedroom 2 Bathroom 1,100 - 1,500 ft2
Bungalow Central Air Conditioning Forced Air
$739,900
Dare to dream to own this 3+2 bedroom bungalow located on a large 66 X 165 foot lot and is located within walking distance to the local public school, arena, park and splash pad, ideal for a one car family. This home has had many extensive renovations, 2022 new windows, doors, new exterior, complete indoor renovation, attic insulation topped up, new furnace and central air conditioning and a Generac generator installed. The roof was done in 2017, the home also offers 2 full baths, main floor laundry, finished family room and so much more, do not wait any longer to view this great home, call today for your own private viewing. (id:51300)
Property Details
| MLS® Number | X11940860 |
| Property Type | Single Family |
| Community Name | Tavistock |
| Amenities Near By | Park, Place Of Worship, Schools |
| Community Features | Community Centre, School Bus |
| Equipment Type | Water Heater - Gas |
| Features | Sump Pump, In-law Suite |
| Parking Space Total | 5 |
| Rental Equipment Type | Water Heater - Gas |
| Structure | Deck, Porch, Shed |
Building
| Bathroom Total | 2 |
| Bedrooms Above Ground | 3 |
| Bedrooms Below Ground | 2 |
| Bedrooms Total | 5 |
| Age | 31 To 50 Years |
| Appliances | Central Vacuum, Water Softener, Dishwasher, Dryer, Stove, Washer, Refrigerator |
| Architectural Style | Bungalow |
| Basement Development | Partially Finished |
| Basement Type | N/a (partially Finished) |
| Construction Style Attachment | Detached |
| Cooling Type | Central Air Conditioning |
| Exterior Finish | Brick, Vinyl Siding |
| Foundation Type | Poured Concrete |
| Heating Fuel | Natural Gas |
| Heating Type | Forced Air |
| Stories Total | 1 |
| Size Interior | 1,100 - 1,500 Ft2 |
| Type | House |
| Utility Power | Generator |
| Utility Water | Municipal Water, Unknown |
Parking
Land
| Acreage | No |
| Land Amenities | Park, Place Of Worship, Schools |
| Sewer | Sanitary Sewer |
| Size Depth | 165 Ft |
| Size Frontage | 66 Ft |
| Size Irregular | 66 X 165 Ft |
| Size Total Text | 66 X 165 Ft|under 1/2 Acre |
| Zoning Description | R1 |
Rooms
| Level | Type | Length | Width | Dimensions |
|---|
| Basement | Bedroom 2 | 4.25 m | 3.29 m | 4.25 m x 3.29 m |
| Basement | Bathroom | 2.35 m | 2.02 m | 2.35 m x 2.02 m |
| Basement | Family Room | 4.53 m | 4.08 m | 4.53 m x 4.08 m |
| Basement | Bedroom | 5.02 m | 3 m | 5.02 m x 3 m |
| Main Level | Kitchen | 3.37 m | 3.25 m | 3.37 m x 3.25 m |
| Main Level | Dining Room | 3.37 m | 2.45 m | 3.37 m x 2.45 m |
| Main Level | Living Room | 6.37 m | 3.79 m | 6.37 m x 3.79 m |
| Main Level | Other | 5.79 m | 4.67 m | 5.79 m x 4.67 m |
| Main Level | Primary Bedroom | 4.03 m | 3.18 m | 4.03 m x 3.18 m |
| Main Level | Bedroom 2 | 3.25 m | 3.12 m | 3.25 m x 3.12 m |
| Main Level | Bedroom 3 | 3.25 m | 2.83 m | 3.25 m x 2.83 m |
| Main Level | Bathroom | 3.25 m | 2.33 m | 3.25 m x 2.33 m |
Utilities
| Cable | Installed |
| Electricity | Installed |
| Sewer | Installed |
https://www.realtor.ca/real-estate/27842978/35-wellington-street-east-zorra-tavistock-tavistock-tavistock



























