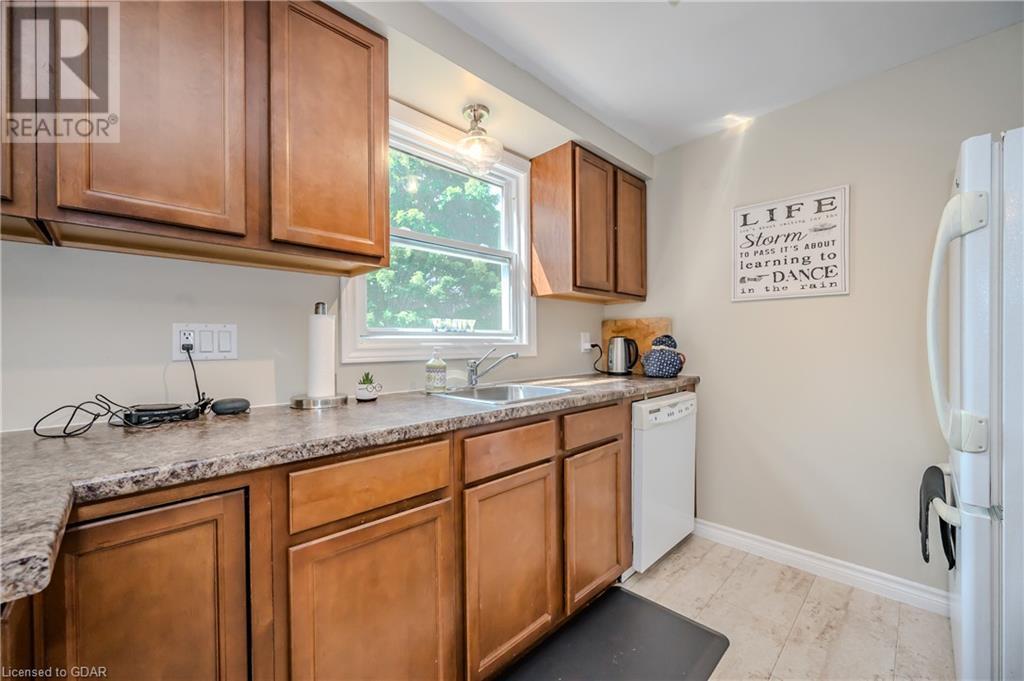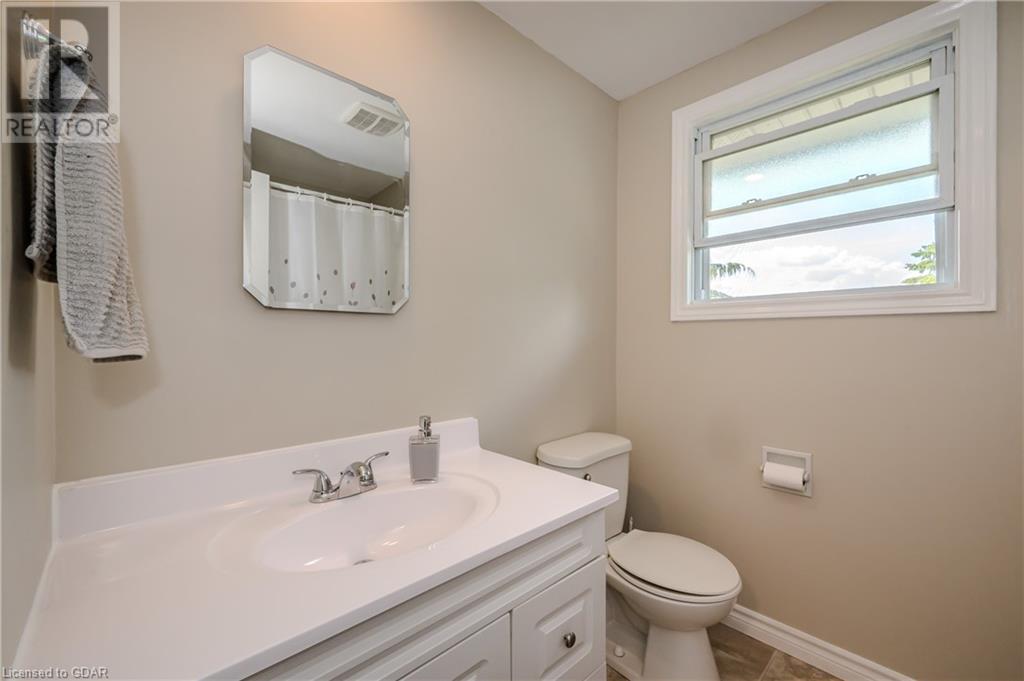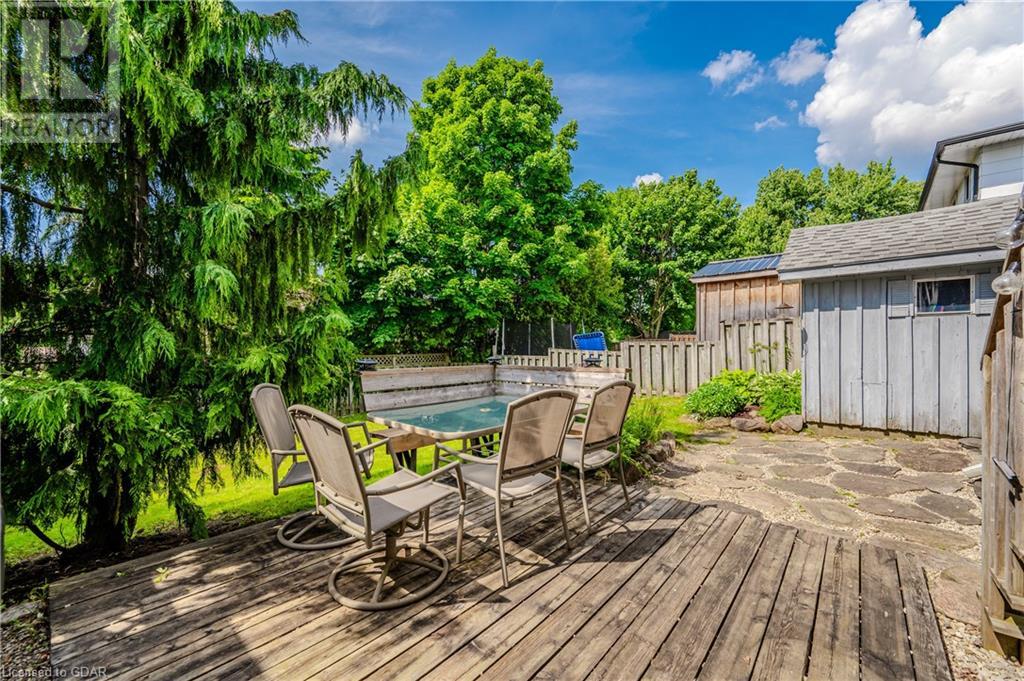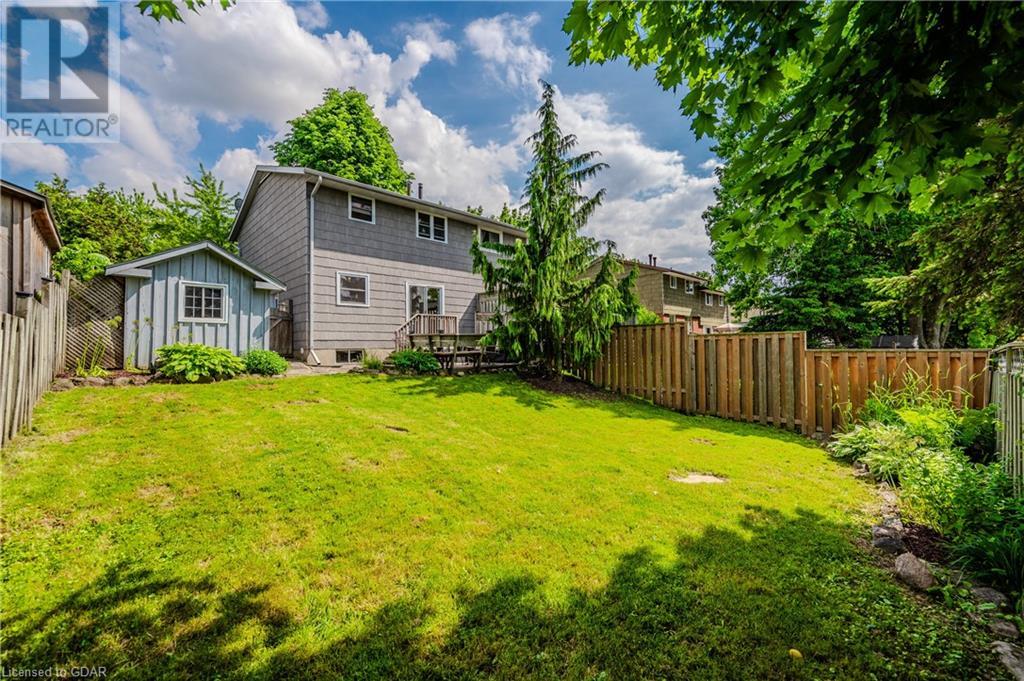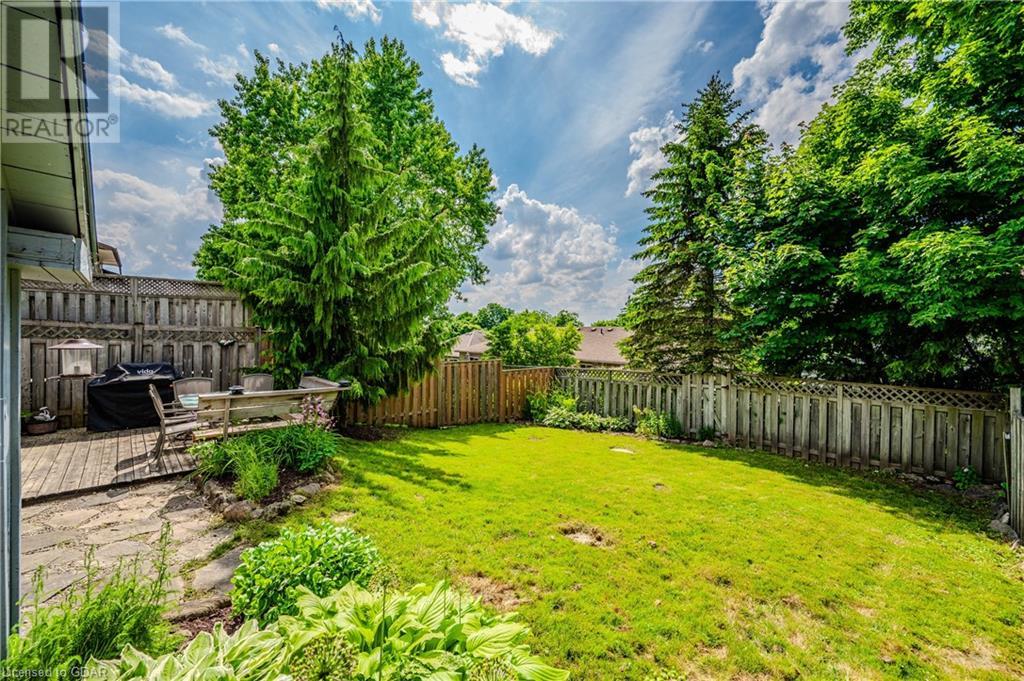3 Bedroom 1 Bathroom 1111 sqft
2 Level None Forced Air
$649,900
Welcome to 351 Argyll Street, situated on a quiet, mature street in the south end of Fergus. Located a short walk to downtown, schools, parks, shopping and the community centre. This two-storey semi-detached home is perfect for first-time home buyers, down-sizers, or investors alike. On the main floor, you will find a generous living room followed by an eat-in kitchen with sliding glass doors to the back patio. Complete with three good-sized bedrooms and a 4-piece bath upstairs, a separate entrance to the fully finished basement with a rough-in for another bath. The private fully fenced backyard, has many beautiful perennials & a garden shed for additional storage. This home checks a lot of boxes, book your showing today! (id:51300)
Property Details
| MLS® Number | 40599089 |
| Property Type | Single Family |
| AmenitiesNearBy | Hospital, Park, Place Of Worship, Schools |
| CommunityFeatures | Quiet Area, Community Centre |
| EquipmentType | Water Heater |
| Features | Paved Driveway |
| ParkingSpaceTotal | 3 |
| RentalEquipmentType | Water Heater |
| Structure | Shed |
Building
| BathroomTotal | 1 |
| BedroomsAboveGround | 3 |
| BedroomsTotal | 3 |
| Appliances | Dishwasher, Dryer, Refrigerator, Stove, Water Softener, Washer |
| ArchitecturalStyle | 2 Level |
| BasementDevelopment | Finished |
| BasementType | Full (finished) |
| ConstructedDate | 1974 |
| ConstructionStyleAttachment | Semi-detached |
| CoolingType | None |
| ExteriorFinish | Brick, Vinyl Siding |
| FoundationType | Poured Concrete |
| HeatingFuel | Natural Gas |
| HeatingType | Forced Air |
| StoriesTotal | 2 |
| SizeInterior | 1111 Sqft |
| Type | House |
| UtilityWater | Municipal Water |
Land
| Acreage | No |
| FenceType | Fence |
| LandAmenities | Hospital, Park, Place Of Worship, Schools |
| Sewer | Municipal Sewage System |
| SizeDepth | 100 Ft |
| SizeFrontage | 35 Ft |
| SizeTotalText | Under 1/2 Acre |
| ZoningDescription | R2 |
Rooms
| Level | Type | Length | Width | Dimensions |
|---|
| Second Level | Primary Bedroom | | | 8'8'' x 14'5'' |
| Second Level | Bedroom | | | 9'3'' x 11'0'' |
| Second Level | Bedroom | | | 10'1'' x 10'3'' |
| Second Level | 4pc Bathroom | | | 7'8'' x 5'11'' |
| Basement | Recreation Room | | | 17'4'' x 16'2'' |
| Basement | Laundry Room | | | 7'7'' x 7'6'' |
| Main Level | Living Room | | | 14'5'' x 13'11'' |
| Main Level | Kitchen | | | 10'4'' x 11'5'' |
| Main Level | Dining Room | | | 7'11'' x 11'5'' |
https://www.realtor.ca/real-estate/26995122/351-argyll-street-fergus











