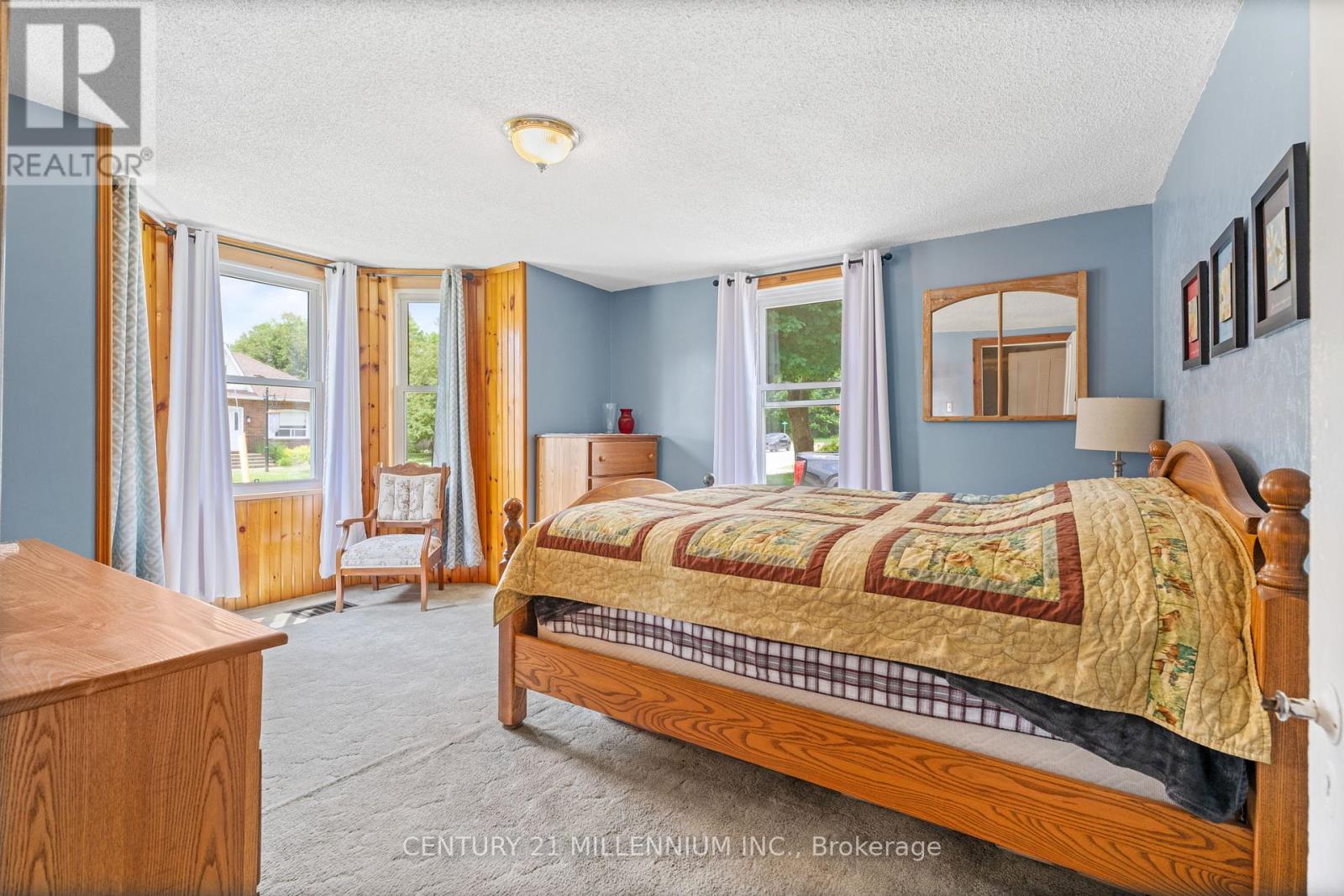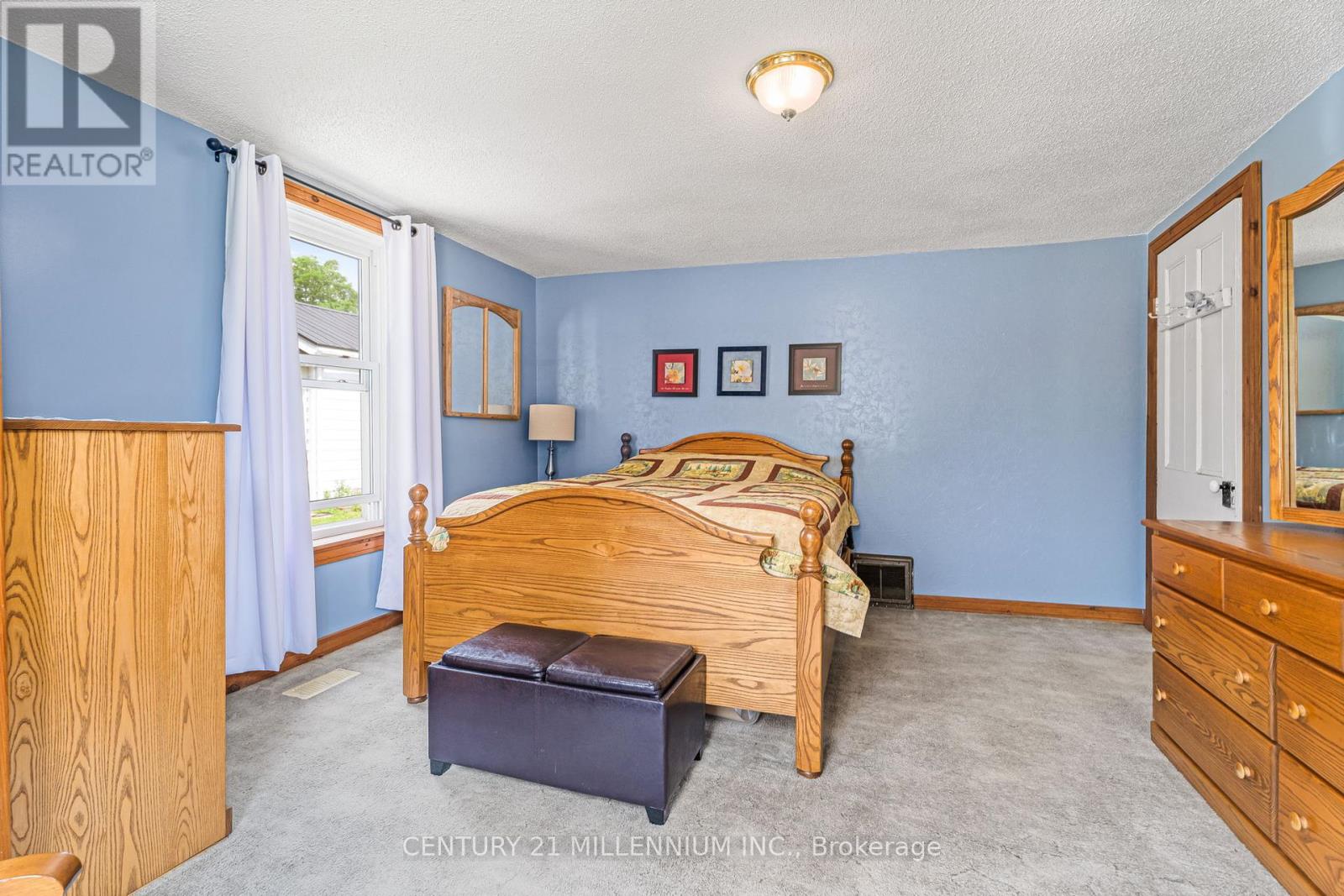351 Main Street E Southgate, Ontario N0C 1B0
$524,900
Welcome to 351 Main Street East, Dundalk, ON a charming family home featuring 2 bedrooms and an office/den, perfect for versatile living. The large in-town lot has tons of space and a detached garage/shop. The inviting kitchen boasts laminate floors, stainless steel appliances, a spacious dining area, and a built-in desk, with easy access to a side porch/mudroom, ideal for storage or extra sitting space. The family room, complete with a cozy fireplace, opens to a deck, providing a perfect spot for relaxation. A large living room offers access to the front porch, enhancing the home for a future usable space or an additional sitting area. Additionally, a generous laundry room with built-in cabinets adds to the convenience of this lovely home. (id:51300)
Property Details
| MLS® Number | X8466038 |
| Property Type | Single Family |
| Community Name | Dundalk |
| Parking Space Total | 7 |
Building
| Bathroom Total | 1 |
| Bedrooms Above Ground | 2 |
| Bedrooms Total | 2 |
| Appliances | Dryer, Stove |
| Architectural Style | Bungalow |
| Basement Type | Crawl Space |
| Construction Style Attachment | Detached |
| Exterior Finish | Brick |
| Fireplace Present | Yes |
| Foundation Type | Stone |
| Heating Fuel | Natural Gas |
| Heating Type | Forced Air |
| Stories Total | 1 |
| Type | House |
| Utility Water | Municipal Water |
Parking
| Detached Garage |
Land
| Acreage | No |
| Sewer | Sanitary Sewer |
| Size Irregular | 86 X 169 Ft |
| Size Total Text | 86 X 169 Ft |
Rooms
| Level | Type | Length | Width | Dimensions |
|---|---|---|---|---|
| Main Level | Kitchen | 2.95 m | 3.32 m | 2.95 m x 3.32 m |
| Main Level | Dining Room | 2.48 m | 3.32 m | 2.48 m x 3.32 m |
| Main Level | Living Room | 6.73 m | 4.08 m | 6.73 m x 4.08 m |
| Main Level | Family Room | 3.28 m | 3.77 m | 3.28 m x 3.77 m |
| Main Level | Primary Bedroom | 3.97 m | 4.55 m | 3.97 m x 4.55 m |
| Main Level | Bedroom 2 | 3.97 m | 3.53 m | 3.97 m x 3.53 m |
| Main Level | Den | 2.71 m | 2.65 m | 2.71 m x 2.65 m |
| Main Level | Laundry Room | 2.62 m | 2.65 m | 2.62 m x 2.65 m |
https://www.realtor.ca/real-estate/27076049/351-main-street-e-southgate-dundalk

Lesley Nicole Stoneham
Broker
www.stoneandco.ca/
https://www.facebook.com/profile.php?id=100002190534619
https://twitter.com/StonehamLesley
























