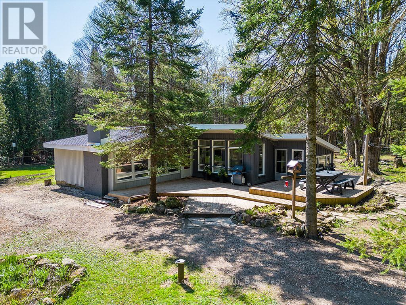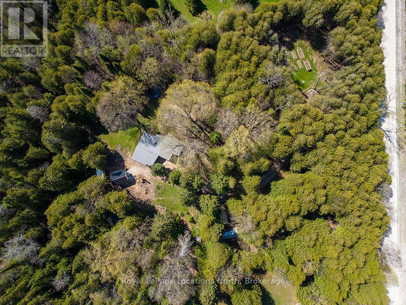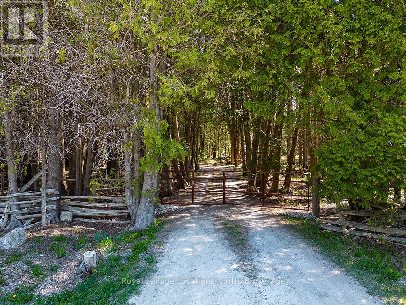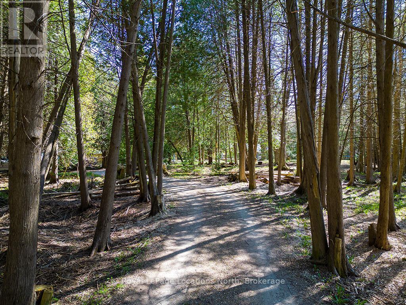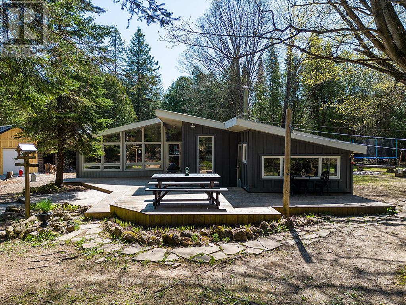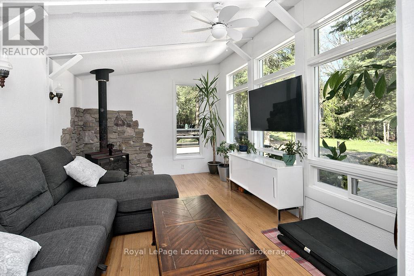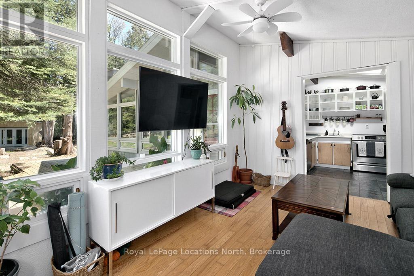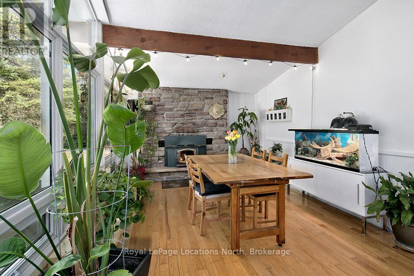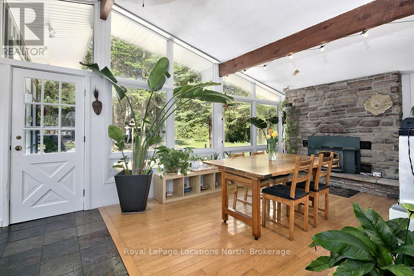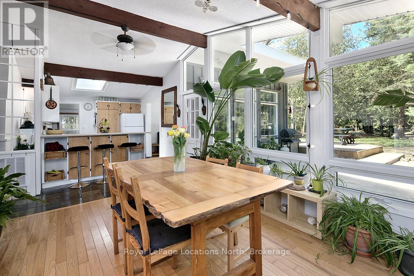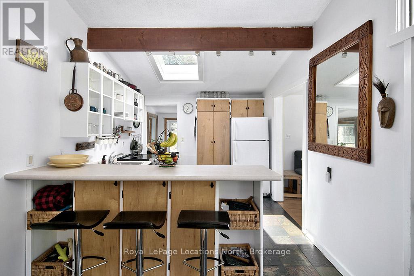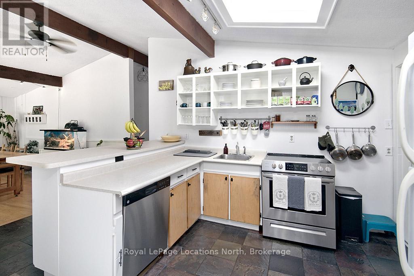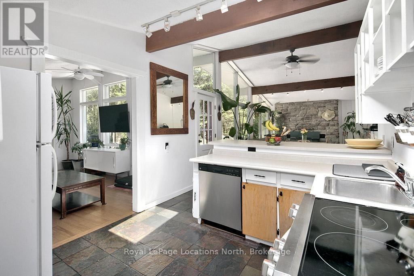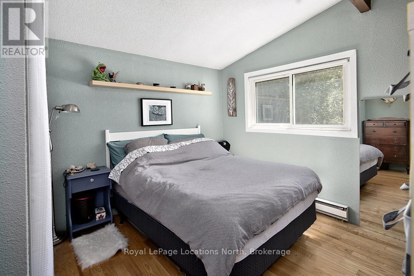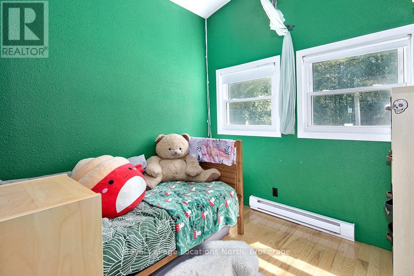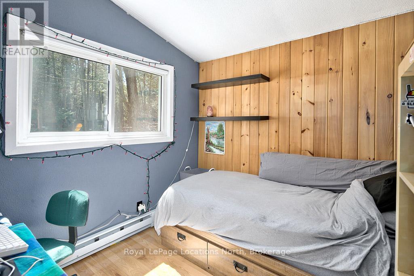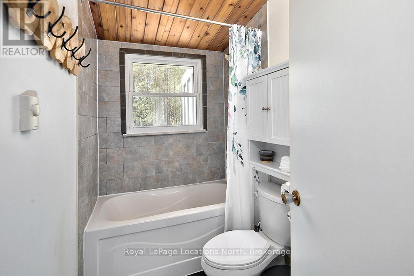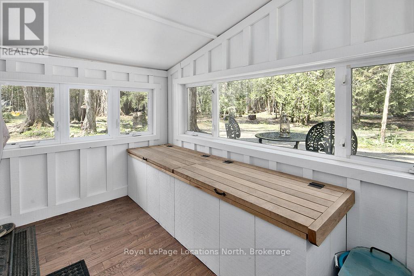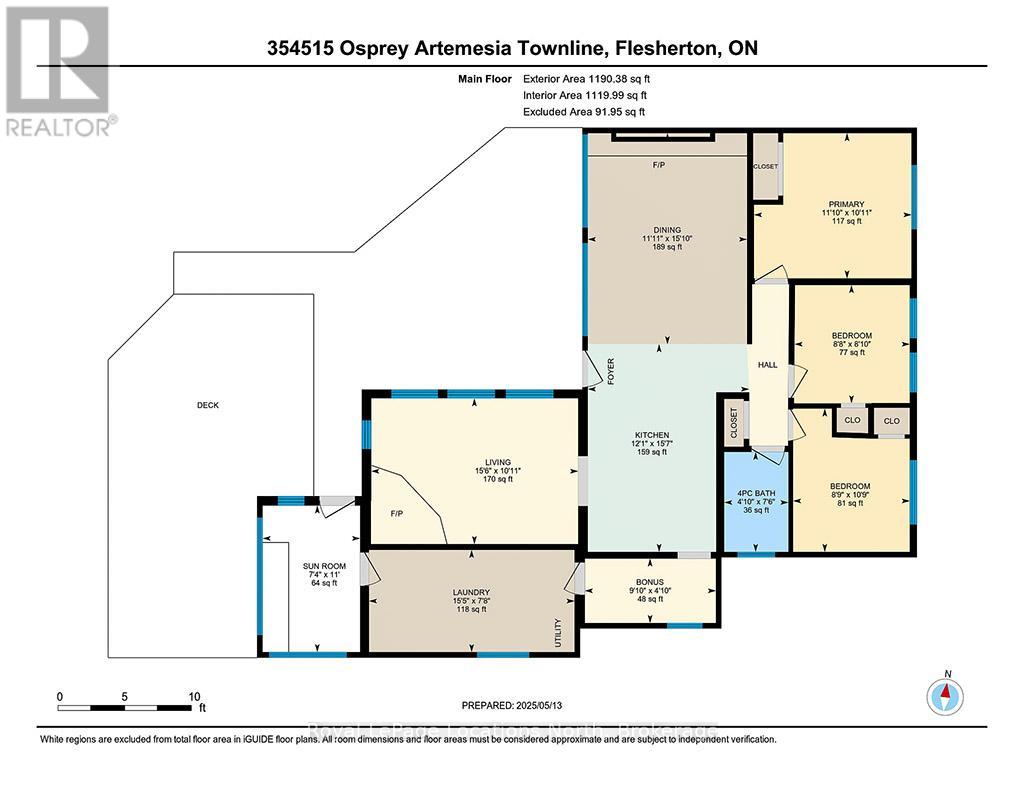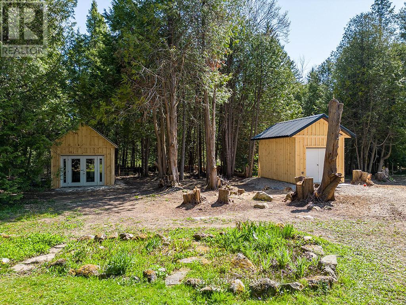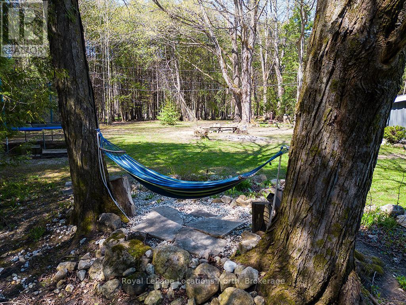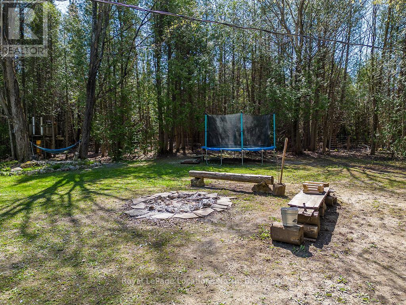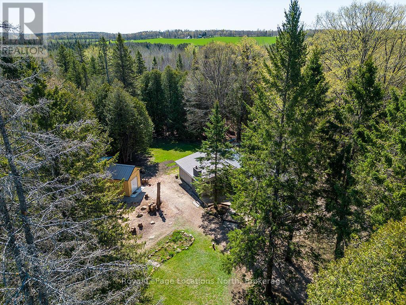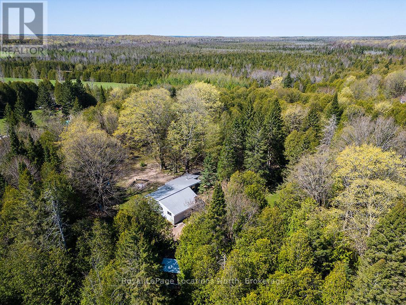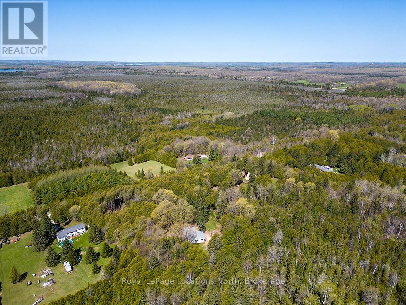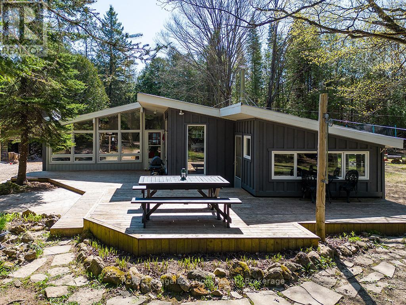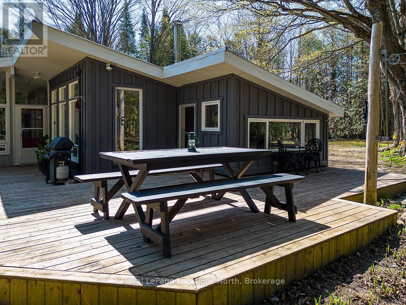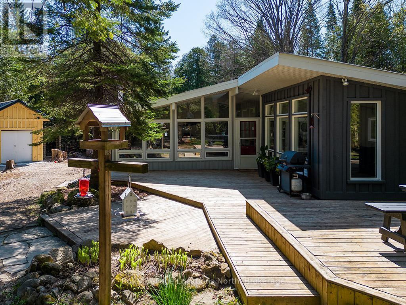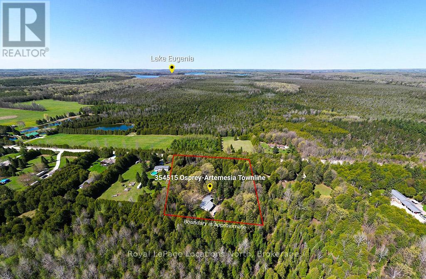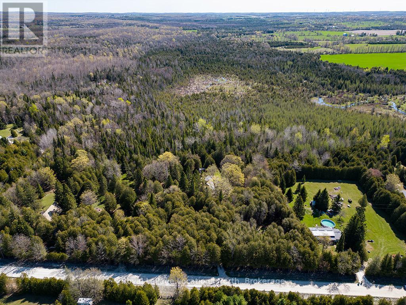354515 Osprey-Artemesia Townline Grey Highlands, Ontario N0C 1E0
$649,000
Escape to Nature A Private Country Retreat Near Lake Eugenia & Beaver Valley Ski Club. Tucked away on a quiet, tree-lined dirt road, this enchanting 1.97-acre property offers the peaceful country lifestyle you've been dreaming of. Surrounded by lush, mature forests with only the birds as your neighbours, this fully fenced and gated lot ensures complete privacy and security for children and pets alike. Follow the winding driveway through old-growth trees, where dappled sunlight guides you to a sunlit clearing the perfect setting for your new beginning. The charming three-bedroom bungalow is designed for easy living and entertaining. With a durable steel roof and a spacious tiered deck, you'll love spending warm summer evenings outdoors, soaking in the serenity. Inside, cathedral ceilings and walls of windows flood the open-concept living space with natural light, bringing the outside in. At the heart of the home sits the kitchen, featuring slate floors and a breakfast bar for casual meals. The dining area is anchored by a beautiful wood-burning fireplace, creating a cozy and inviting ambiance. An additional wood stove in the living room offers warmth and comfort during snowy winter nights. The three bedrooms share a functional 3-piece bathroom, while a side-entry laundry room offers convenience and additional storage. Outdoors, you'll appreciate two sheds, one brand new - complete with heat and electricity - ideal for a workshop, hobby space, or year-round storage. Beautifully landscaped gardens weave throughout the property, adding visual charm at every turn. Located just 10 minutes from Lake Eugenias public beach and 14 minutes from the Beaver Valley Ski Club, this home offers the best of all seasons - whether you're seeking a weekend escape or a serene full-time residence. Come home to the simple pleasures of life on a country road, where the pace is slower, the air is fresher, and nature is always your closest companion. (id:51300)
Property Details
| MLS® Number | X12144539 |
| Property Type | Single Family |
| Community Name | Grey Highlands |
| Amenities Near By | Golf Nearby, Ski Area |
| Equipment Type | None |
| Features | Wooded Area, Flat Site, Level, Carpet Free |
| Parking Space Total | 4 |
| Rental Equipment Type | None |
| Structure | Deck, Workshop, Shed |
Building
| Bathroom Total | 1 |
| Bedrooms Above Ground | 3 |
| Bedrooms Total | 3 |
| Age | 31 To 50 Years |
| Amenities | Fireplace(s) |
| Appliances | Water Heater, Dishwasher, Dryer, Stove, Washer, Refrigerator |
| Architectural Style | Bungalow |
| Basement Type | Crawl Space |
| Construction Style Attachment | Detached |
| Exterior Finish | Wood, Vinyl Siding |
| Fire Protection | Smoke Detectors |
| Fireplace Present | Yes |
| Fireplace Total | 2 |
| Fireplace Type | Woodstove |
| Foundation Type | Block |
| Heating Fuel | Electric |
| Heating Type | Baseboard Heaters |
| Stories Total | 1 |
| Size Interior | 0 - 699 Ft2 |
| Type | House |
Parking
| No Garage |
Land
| Acreage | No |
| Land Amenities | Golf Nearby, Ski Area |
| Size Depth | 309 Ft |
| Size Frontage | 285 Ft |
| Size Irregular | 285 X 309 Ft |
| Size Total Text | 285 X 309 Ft|1/2 - 1.99 Acres |
Rooms
| Level | Type | Length | Width | Dimensions |
|---|---|---|---|---|
| Main Level | Living Room | 4.73 m | 3.33 m | 4.73 m x 3.33 m |
| Main Level | Kitchen | 3.69 m | 4.75 m | 3.69 m x 4.75 m |
| Main Level | Dining Room | 3.64 m | 4.83 m | 3.64 m x 4.83 m |
| Main Level | Laundry Room | 4.7 m | 2.34 m | 4.7 m x 2.34 m |
| Main Level | Bathroom | 1.47 m | 2.29 m | 1.47 m x 2.29 m |
| Main Level | Primary Bedroom | 3.6 m | 3.32 m | 3.6 m x 3.32 m |
| Main Level | Bedroom 2 | 2.64 m | 2.71 m | 2.64 m x 2.71 m |
| Main Level | Bedroom 3 | 3.28 m | 2.67 m | 3.28 m x 2.67 m |
Utilities
| Electricity | Installed |
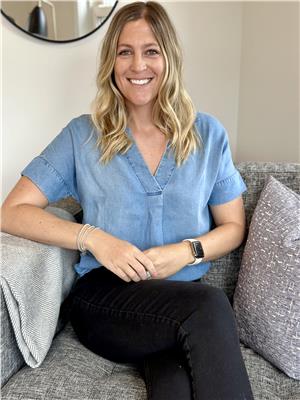
Tarynn Lennox
Salesperson
tlrealestate.ca/
www.facebook.com/georgianbayrealtor/
www.linkedin.com/in/tarynn-lennox-22018514b/
www.instagram.com/tarynnlennoxrealestate/

