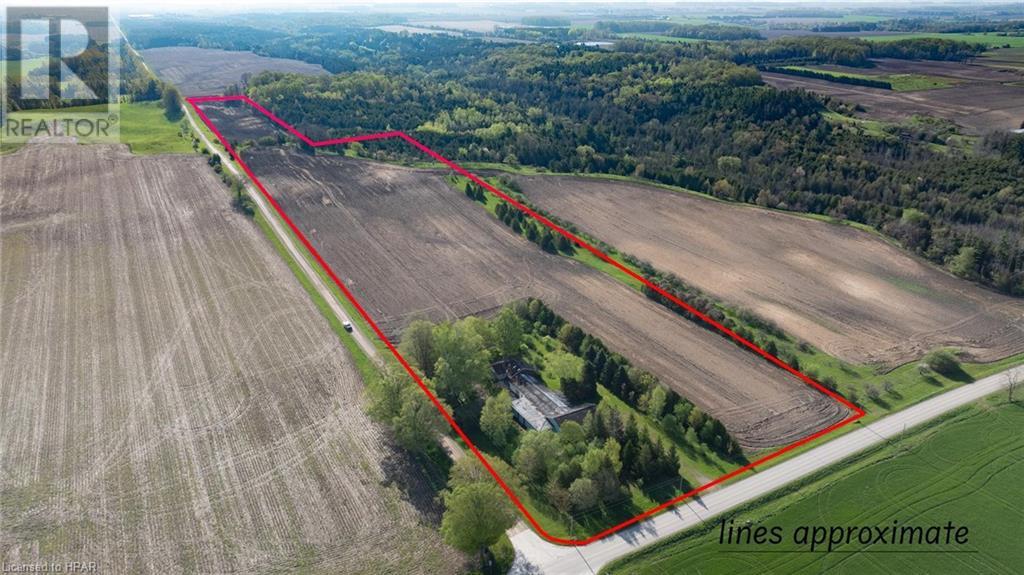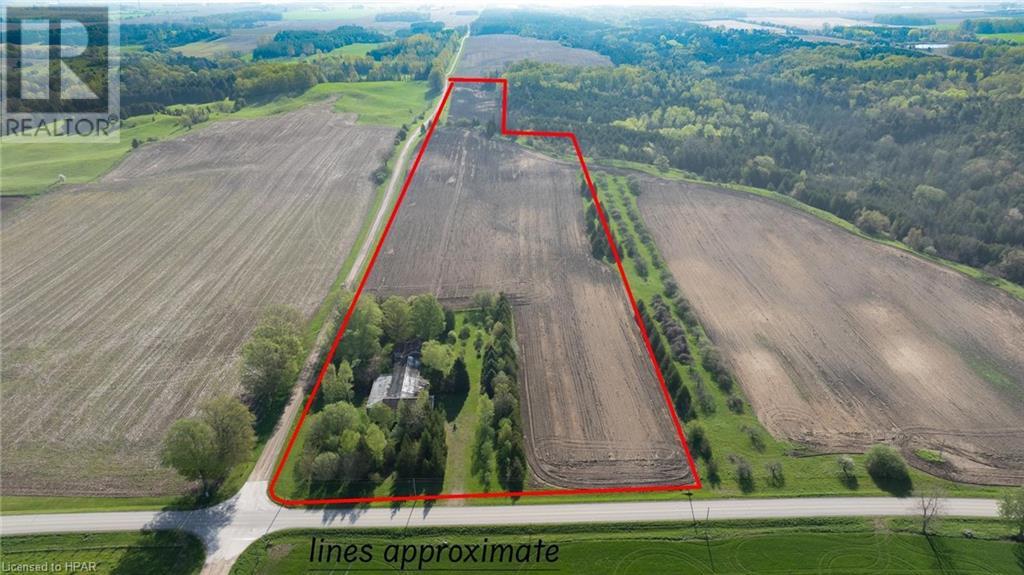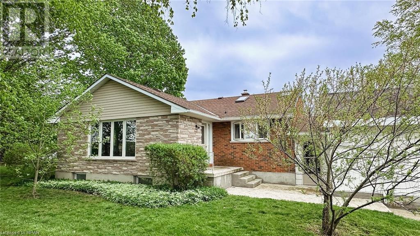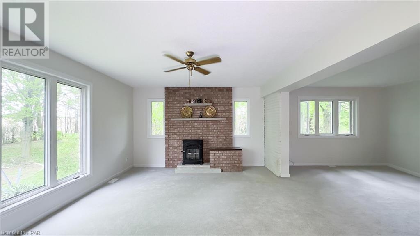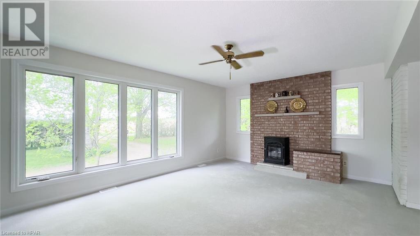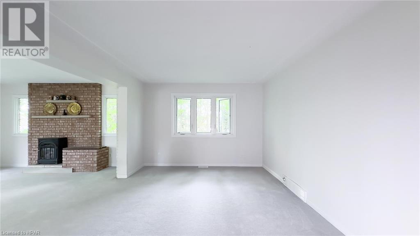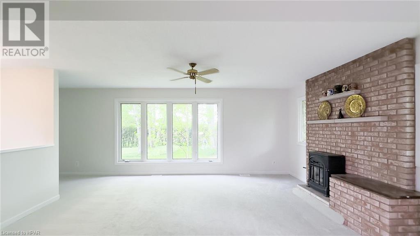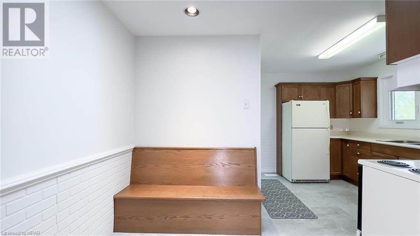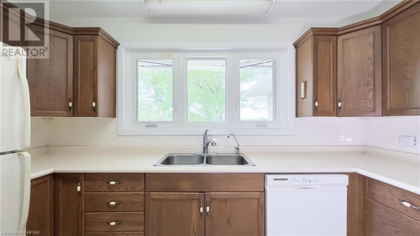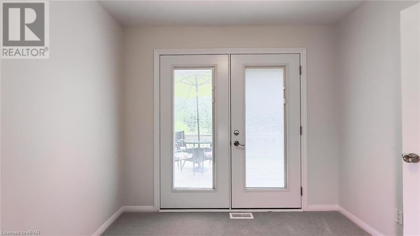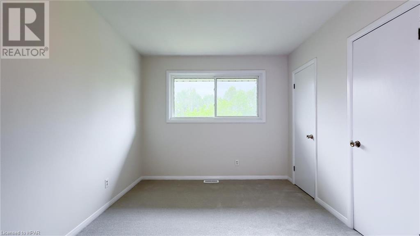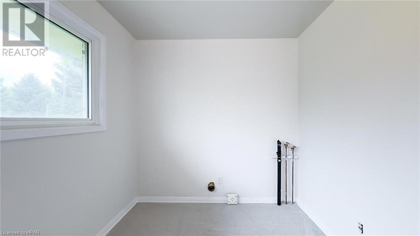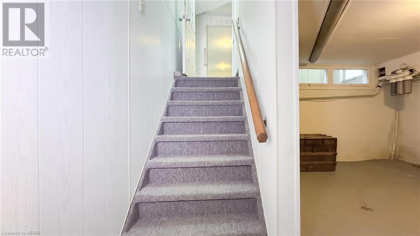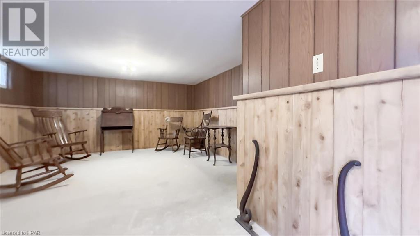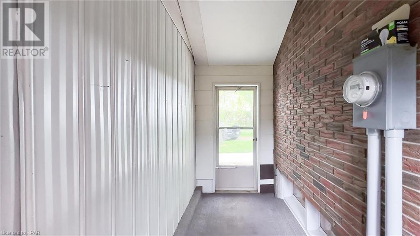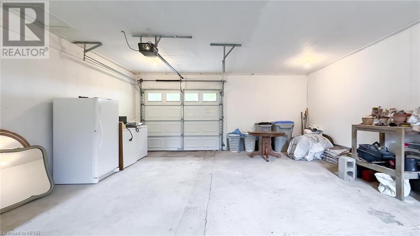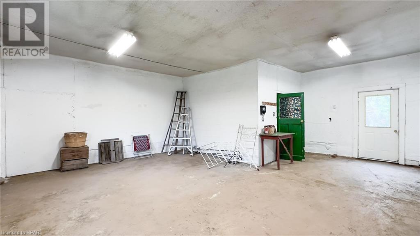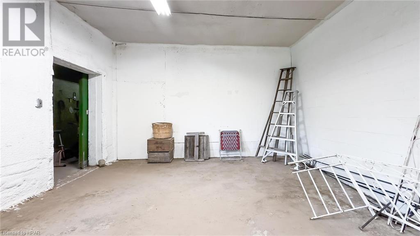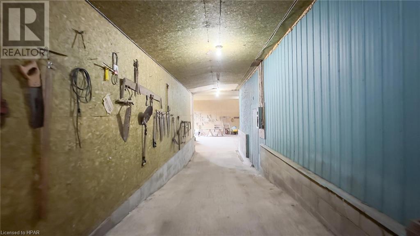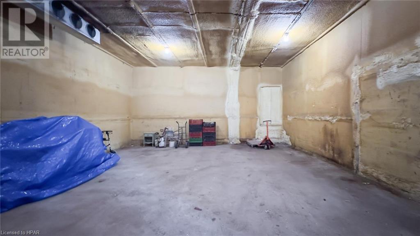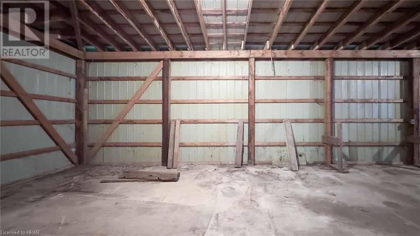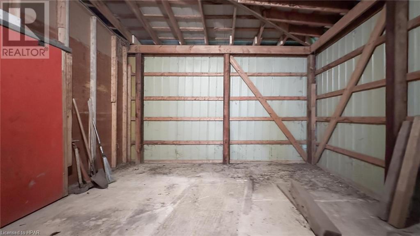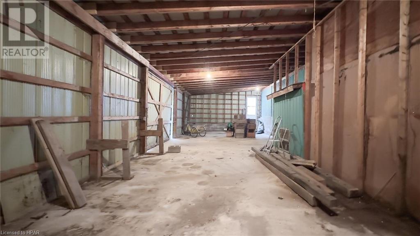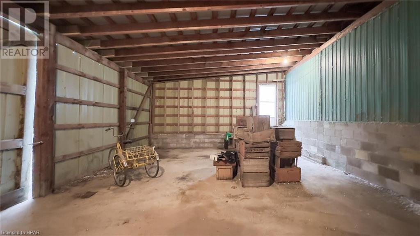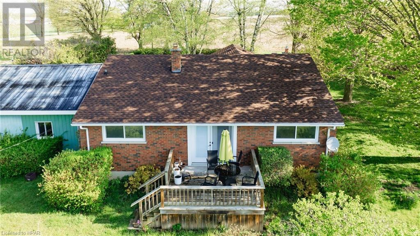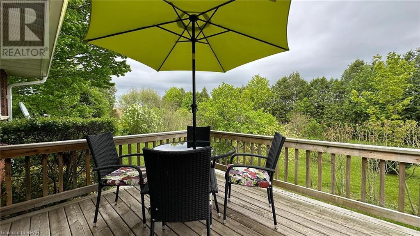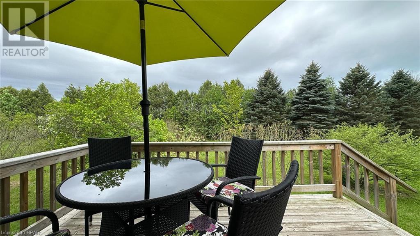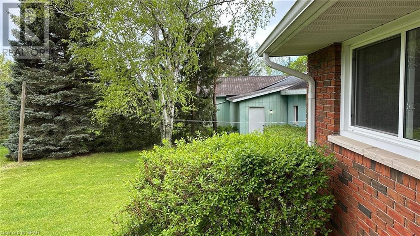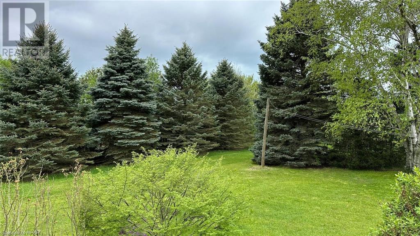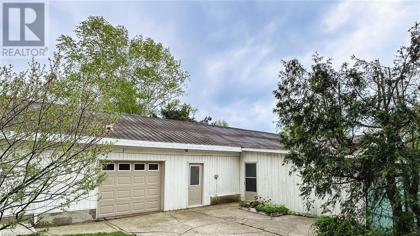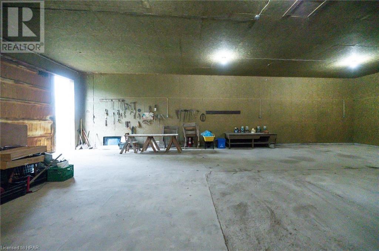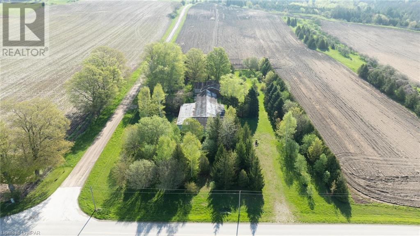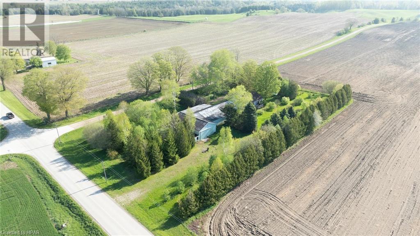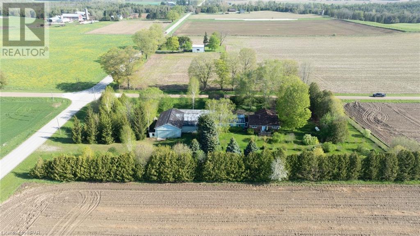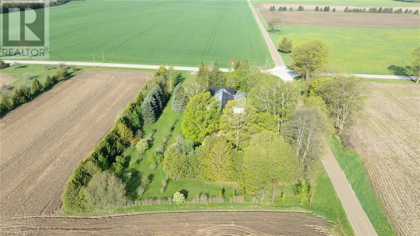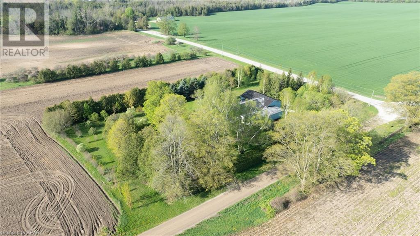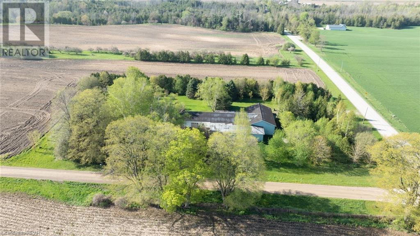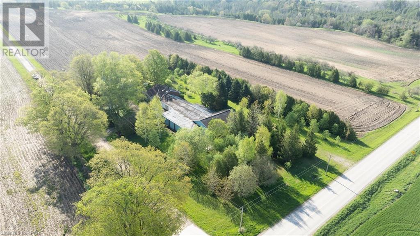3 Bedroom 1 Bathroom 1100
Bungalow None Forced Air Acreage
$1,099,000
Looking for the perfect hobby farm acreage just minutes from the lake? Look no further! This incredible 19 acre property offers endless possibilities for the discerning buyer. With an attached shop, two entrances to the property, and an insulated huge cold storage room, this former apple orchard farm is the perfect canvas for your dreams to come to life. The AG 1 zoning allows for a variety of uses, including market gardening, orchards, or even just enjoying the peace and tranquility of a country property with stunning views of farm fields and bush and possibly the lake at times. The property also features a sales area for on-farm marketing, complete with parking for your customers. The 3 bedroom, 1 bath home has been recently partially updated with fresh paint and new flooring, and virtual staging has been used to showcase the numerous possibilities this unique farm property offers. With an entry-level price, this property is a fantastic opportunity for anyone looking to invest in their future. Don't let this exceptional property slip away! Act now to secure your dream hobby farm acreage, just minutes from the lake. Take the virtual tour of the property and then consider an in person showing today to view what makes this farm property unique. (id:51300)
Property Details
| MLS® Number | 40584700 |
| Property Type | Single Family |
| Amenities Near By | Beach, Shopping |
| Community Features | School Bus |
| Equipment Type | Propane Tank |
| Features | Corner Site, Conservation/green Belt, Crushed Stone Driveway, Country Residential |
| Parking Space Total | 6 |
| Rental Equipment Type | Propane Tank |
| Structure | Workshop, Shed |
Building
| Bathroom Total | 1 |
| Bedrooms Above Ground | 3 |
| Bedrooms Total | 3 |
| Appliances | Dryer, Refrigerator, Stove, Washer |
| Architectural Style | Bungalow |
| Basement Development | Partially Finished |
| Basement Type | Full (partially Finished) |
| Constructed Date | 1961 |
| Construction Material | Wood Frame |
| Construction Style Attachment | Detached |
| Cooling Type | None |
| Exterior Finish | Brick, Brick Veneer, Wood |
| Foundation Type | Block |
| Heating Fuel | Propane |
| Heating Type | Forced Air |
| Stories Total | 1 |
| Size Interior | 1100 |
| Type | House |
| Utility Water | Drilled Well |
Parking
| Attached Garage | |
| Visitor Parking | |
Land
| Access Type | Road Access |
| Acreage | Yes |
| Land Amenities | Beach, Shopping |
| Sewer | Septic System |
| Size Frontage | 2662 Ft |
| Size Irregular | 19 |
| Size Total | 19 Ac|10 - 24.99 Acres |
| Size Total Text | 19 Ac|10 - 24.99 Acres |
| Zoning Description | Ag1 & Ne1 |
Rooms
| Level | Type | Length | Width | Dimensions |
|---|
| Lower Level | Utility Room | | | 35'3'' x 13'5'' |
| Lower Level | Laundry Room | | | 19'3'' x 11'1'' |
| Lower Level | Bonus Room | | | 15'5'' x 11'3'' |
| Lower Level | Recreation Room | | | 22'1'' x 13'0'' |
| Main Level | Workshop | | | 69'3'' x 48'1'' |
| Main Level | Workshop | | | 58'8'' x 19'11'' |
| Main Level | Storage | | | 6'11'' x 5'3'' |
| Main Level | Storage | | | 24'4'' x 23'5'' |
| Main Level | Storage | | | 11'6'' x 8'6'' |
| Main Level | Storage | | | 32'9'' x 24'3'' |
| Main Level | Mud Room | | | 13'7'' x 4'11'' |
| Main Level | Other | | | 24'6'' x 20'4'' |
| Main Level | 4pc Bathroom | | | 7'9'' x 5'1'' |
| Main Level | Bedroom | | | 11'2'' x 10'1'' |
| Main Level | Bedroom | | | 10'1'' x 9'4'' |
| Main Level | Bedroom | | | 13'6'' x 9'6'' |
| Main Level | Dining Room | | | 17'0'' x 11'6'' |
| Main Level | Kitchen | | | 11'8'' x 9'0'' |
| Main Level | Living Room | | | 22'6'' x 13'4'' |
Utilities
| Electricity | Available |
| Telephone | Available |
https://www.realtor.ca/real-estate/26858482/35541-kitchigami-road-central-huron


