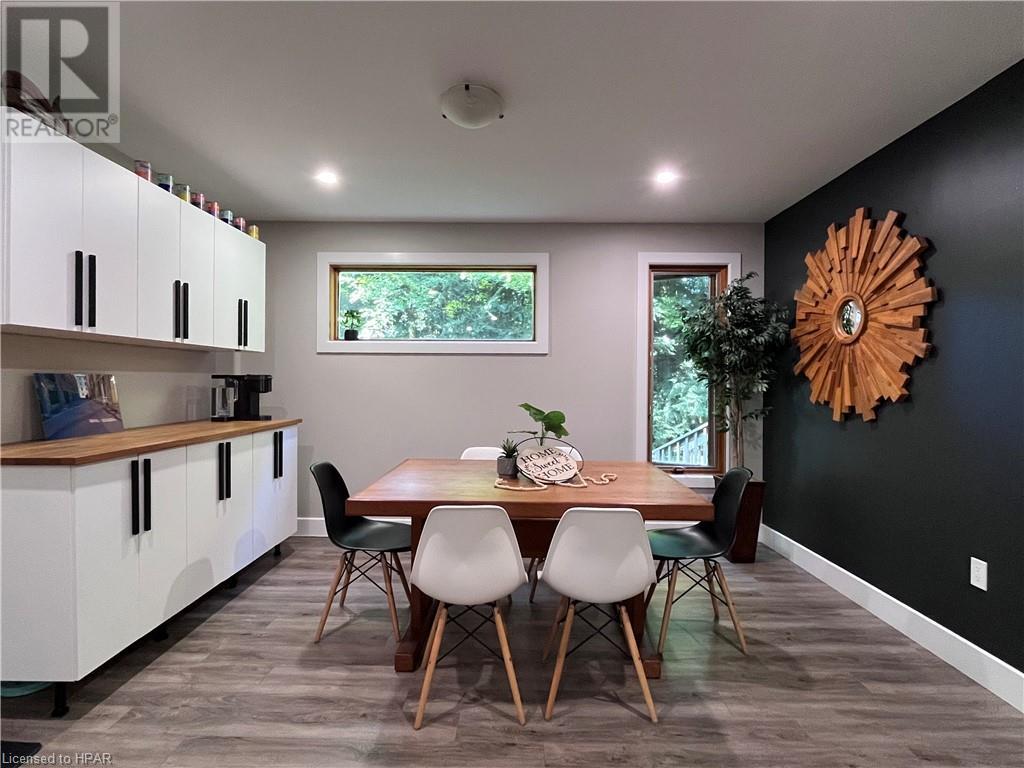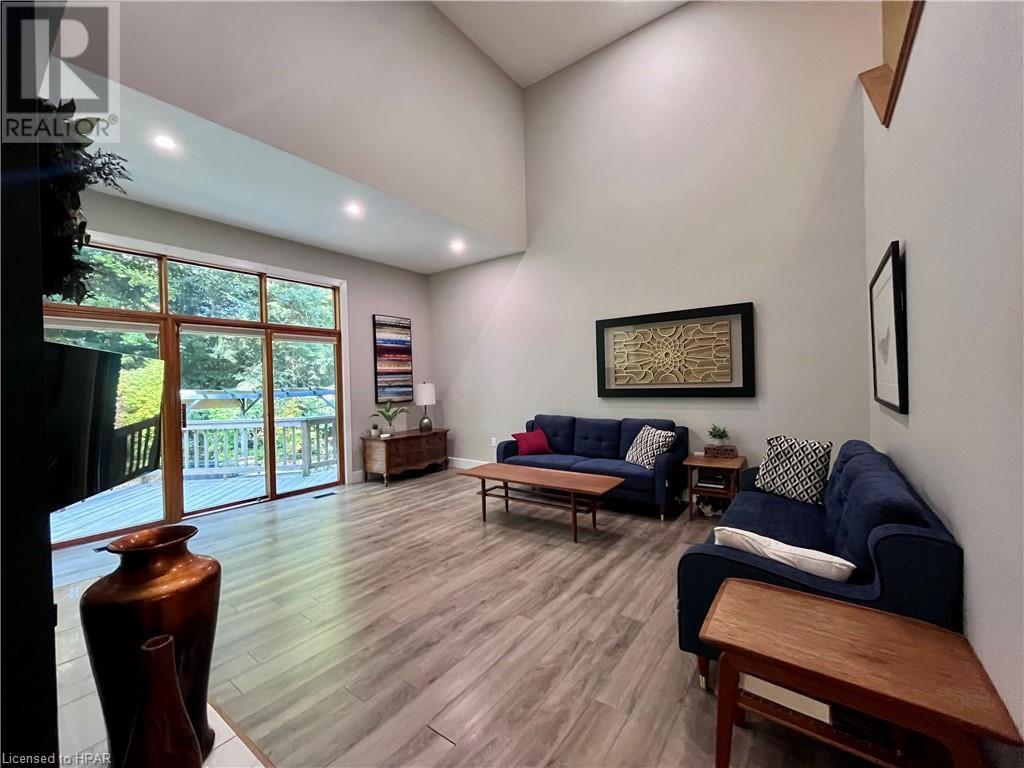3 Bedroom 2 Bathroom 1900 sqft
2 Level Fireplace Central Air Conditioning Forced Air, Heat Pump Acreage
$949,000
Escape to the rural serenity of this private & fully treed lot, located on just over 1.8 acres. This 2 storey, brick home has 3 bedrooms and 2 bathrooms. Renovated throughout, there have been many updates within the last few years including the roof, flooring, electrical, insulation... just to name a few. Step inside to appreciate the functional layout. Cozy up in the living room by the stunning wood burning fireplace with picturesque views through the expansive windows & sliding door out on to the deck. The impressive vaulted ceiling provides ample natural light. The large, bright kitchen, with impressive granite countertops, offers access into the sunroom, which functions as a perfect office space. Upstairs you will find the intimate primary bedroom & an elegant 4 piece bathroom. There are 2 additional bedrooms & the convenience of upper level laundry. The attached garage provides easy access to the main floor, as well as the full, unfinished basement which has loads of storage & a room that is waiting to be completed and is already wired with Dolby Atmos 7.1.4. Enjoy peaceful days outside on the decks or patio, under the gazebo. Your pup can safely play outside, while keeping within the borders of the recently installed invisible dog fence. Fibre optic internet available. Just a short drive to the beach, marina, restaurants and boutique shopping in Bayfield or a quick 15 minute drive to everything Goderich has to offer. Call today to book your private showing. (id:51300)
Property Details
| MLS® Number | 40635550 |
| Property Type | Single Family |
| AmenitiesNearBy | Beach, Golf Nearby, Marina, Place Of Worship |
| CommunicationType | Fiber |
| CommunityFeatures | Community Centre, School Bus |
| Features | Southern Exposure, Crushed Stone Driveway, Shared Driveway, Country Residential, Sump Pump, Automatic Garage Door Opener |
| ParkingSpaceTotal | 6 |
Building
| BathroomTotal | 2 |
| BedroomsAboveGround | 3 |
| BedroomsTotal | 3 |
| Appliances | Central Vacuum, Dishwasher, Dryer, Refrigerator, Stove, Water Softener, Washer, Hood Fan, Window Coverings, Garage Door Opener |
| ArchitecturalStyle | 2 Level |
| BasementDevelopment | Unfinished |
| BasementType | Full (unfinished) |
| ConstructedDate | 1986 |
| ConstructionStyleAttachment | Detached |
| CoolingType | Central Air Conditioning |
| ExteriorFinish | Brick, Vinyl Siding |
| FireProtection | Smoke Detectors, Security System |
| FireplaceFuel | Wood |
| FireplacePresent | Yes |
| FireplaceTotal | 1 |
| FireplaceType | Other - See Remarks |
| FoundationType | Poured Concrete |
| HalfBathTotal | 1 |
| HeatingFuel | Natural Gas |
| HeatingType | Forced Air, Heat Pump |
| StoriesTotal | 2 |
| SizeInterior | 1900 Sqft |
| Type | House |
| UtilityWater | Well |
Parking
Land
| AccessType | Road Access |
| Acreage | Yes |
| LandAmenities | Beach, Golf Nearby, Marina, Place Of Worship |
| Sewer | Septic System |
| SizeFrontage | 270 Ft |
| SizeIrregular | 1.84 |
| SizeTotal | 1.84 Ac|1/2 - 1.99 Acres |
| SizeTotalText | 1.84 Ac|1/2 - 1.99 Acres |
| ZoningDescription | Ne3 |
Rooms
| Level | Type | Length | Width | Dimensions |
|---|
| Second Level | Primary Bedroom | | | 15'7'' x 13'3'' |
| Second Level | Bedroom | | | 10'6'' x 9'11'' |
| Second Level | Bedroom | | | 11'5'' x 13'9'' |
| Second Level | 4pc Bathroom | | | 11'7'' x 11'7'' |
| Main Level | Sunroom | | | 13'4'' x 7'7'' |
| Main Level | Living Room | | | 17'6'' x 17'11'' |
| Main Level | Kitchen | | | 11'9'' x 13'5'' |
| Main Level | Foyer | | | 11'7'' x 8'6'' |
| Main Level | Dining Room | | | 11'9'' x 13'8'' |
| Main Level | 2pc Bathroom | | | 4'5'' x 4'6'' |
Utilities
https://www.realtor.ca/real-estate/27313448/35576-bayfield-river-road-bayfield









































