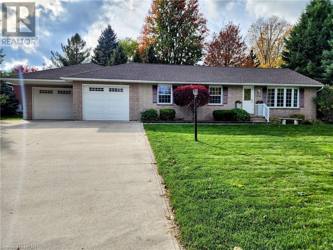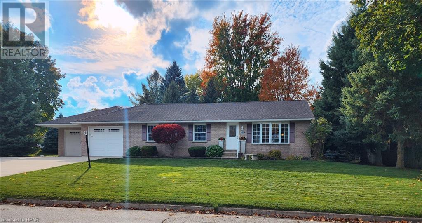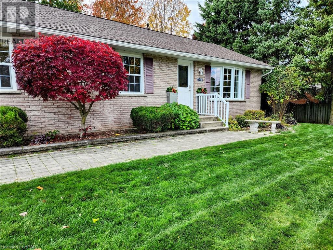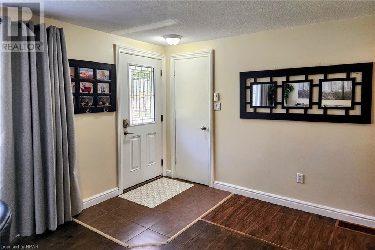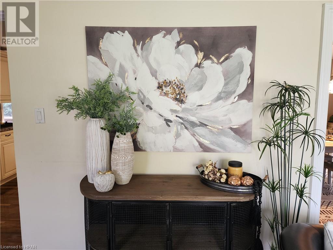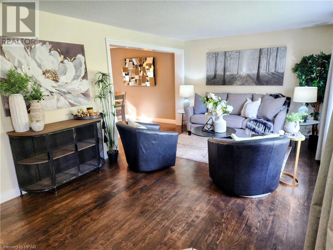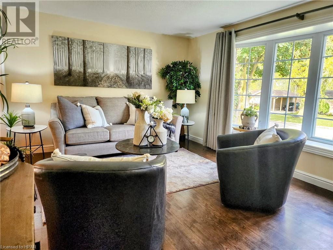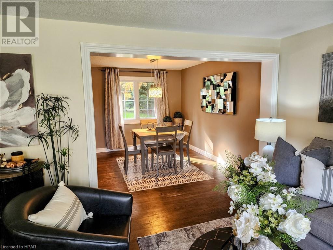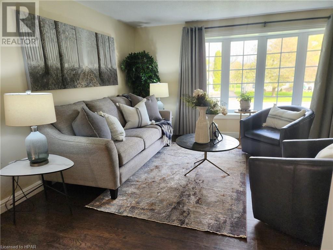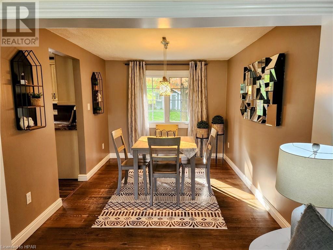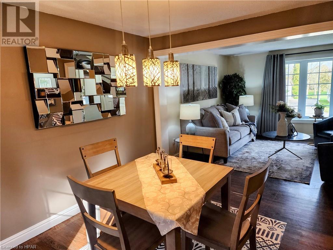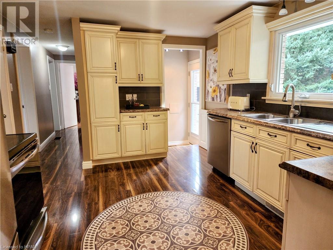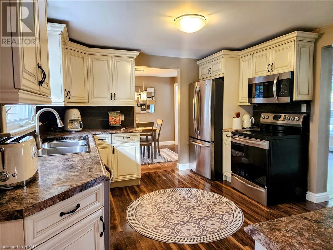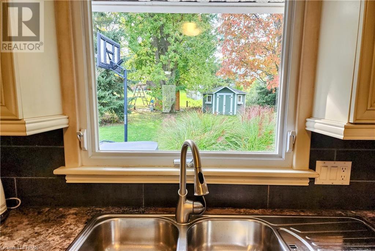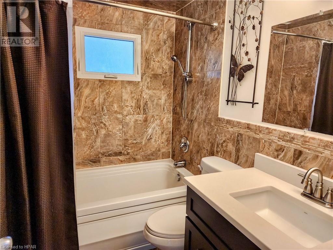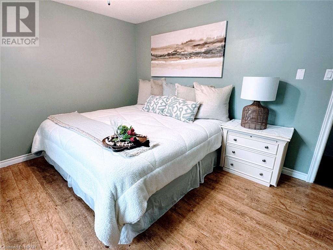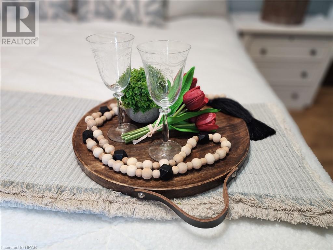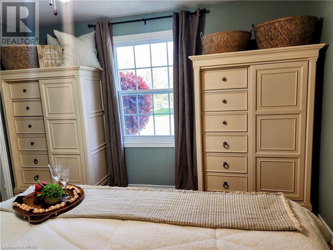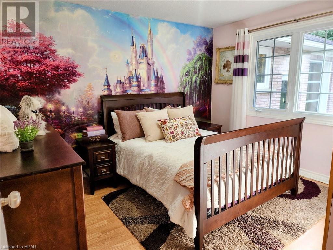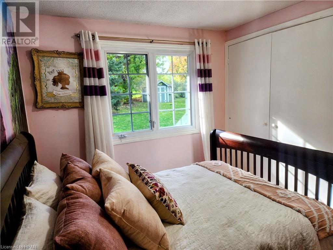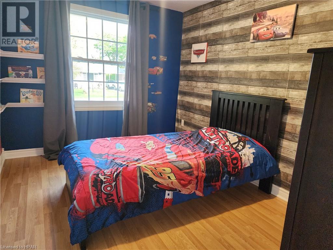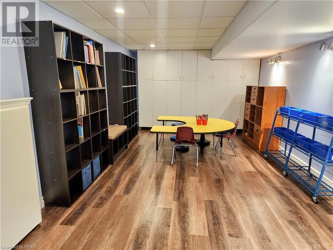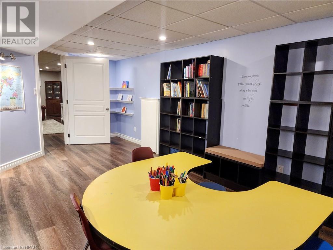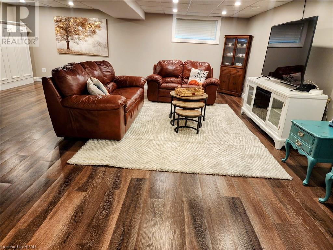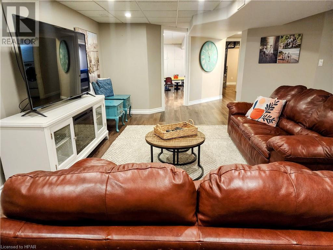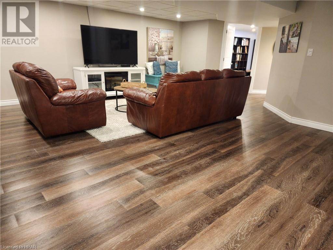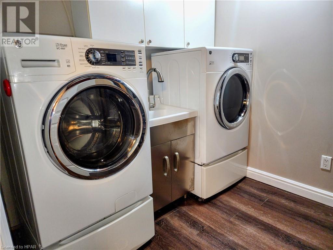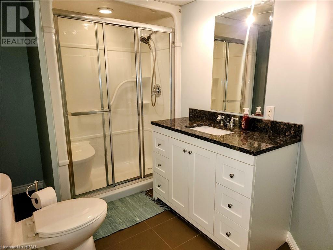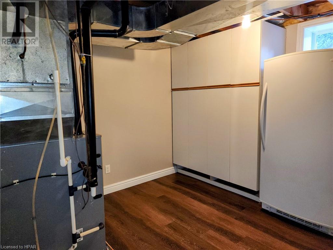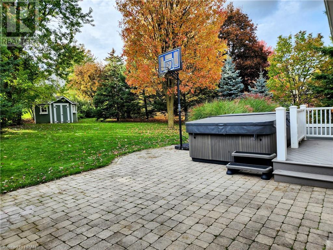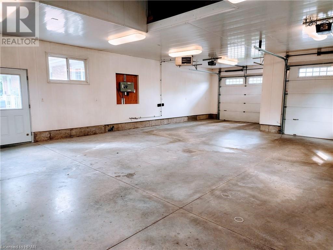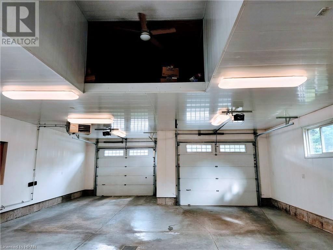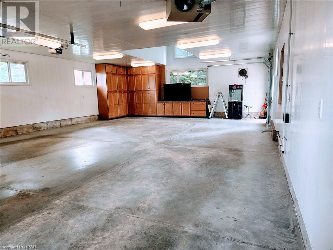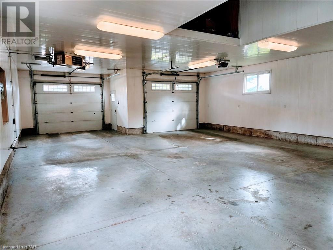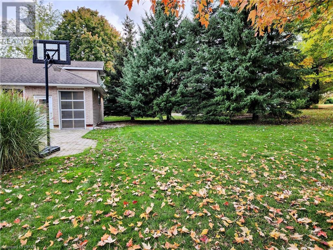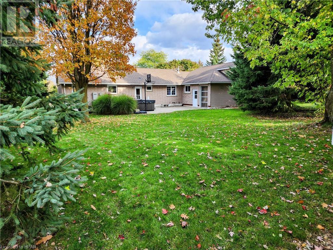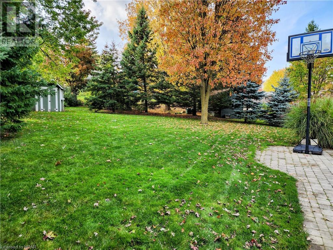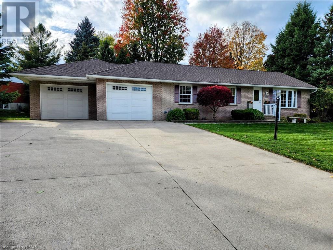359 Summit Drive Wingham, Ontario N0G 2W0
3 Bedroom 2 Bathroom 1056
Bungalow Central Air Conditioning Forced Air
$674,900
Sought after location! Welcome to 359 Summit Drive in Wingham. It's been called the most peaceful street in town. This solid bungalow sits on a private lot with mature trees that create a backyard for relaxing. The home features 3 beds, 2 baths,and a fully finished basement with extra large rec room perfect for movie nights and entertaining. This property also boasts a large attached double garage that is insulated, heated and finished with pvc panels. There is storage to spare with it's many cupboards as well as loft space. If you're looking for a place to call home that feels like an oasis in town this could be it! (id:51300)
Open House
This property has open houses!
April
27
Saturday
Starts at:
10:00 am
Ends at:11:30 am
Property Details
| MLS® Number | 40502430 |
| Property Type | Single Family |
| Neigbourhood | Wingham |
| Amenities Near By | Place Of Worship, Playground, Schools, Shopping |
| Community Features | Quiet Area, Community Centre |
| Features | Automatic Garage Door Opener |
| Parking Space Total | 6 |
| Structure | Shed |
Building
| Bathroom Total | 2 |
| Bedrooms Above Ground | 3 |
| Bedrooms Total | 3 |
| Appliances | Dishwasher, Dryer, Freezer, Refrigerator, Stove, Washer, Microwave Built-in, Garage Door Opener |
| Architectural Style | Bungalow |
| Basement Development | Finished |
| Basement Type | Full (finished) |
| Construction Style Attachment | Detached |
| Cooling Type | Central Air Conditioning |
| Exterior Finish | Brick |
| Foundation Type | Poured Concrete |
| Heating Fuel | Natural Gas |
| Heating Type | Forced Air |
| Stories Total | 1 |
| Size Interior | 1056 |
| Type | House |
| Utility Water | Municipal Water |
Parking
| Attached Garage |
Land
| Acreage | No |
| Land Amenities | Place Of Worship, Playground, Schools, Shopping |
| Sewer | Municipal Sewage System |
| Size Frontage | 85 Ft |
| Size Irregular | 0.29 |
| Size Total | 0.29 Ac|under 1/2 Acre |
| Size Total Text | 0.29 Ac|under 1/2 Acre |
| Zoning Description | R1 |
Rooms
| Level | Type | Length | Width | Dimensions |
|---|---|---|---|---|
| Basement | 3pc Bathroom | Measurements not available | ||
| Basement | Laundry Room | 8'10'' x 8'0'' | ||
| Basement | Utility Room | 10'9'' x 8'9'' | ||
| Basement | Bonus Room | 23'0'' x 10'9'' | ||
| Basement | Recreation Room | 22'2'' x 20'3'' | ||
| Main Level | 4pc Bathroom | Measurements not available | ||
| Main Level | Bedroom | 11'1'' x 8'7'' | ||
| Main Level | Bedroom | 11'1'' x 9'11'' | ||
| Main Level | Primary Bedroom | 13'9'' x 11'1'' | ||
| Main Level | Exercise Room | 11'1'' x 8'11'' | ||
| Main Level | Kitchen | 13'9'' x 11'1'' | ||
| Main Level | Living Room | 19'3'' x 11'1'' |
https://www.realtor.ca/real-estate/26191906/359-summit-drive-wingham

Jarod Logan
Salesperson

