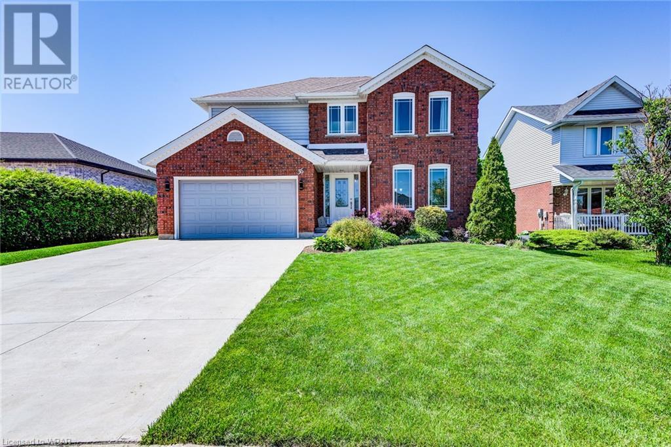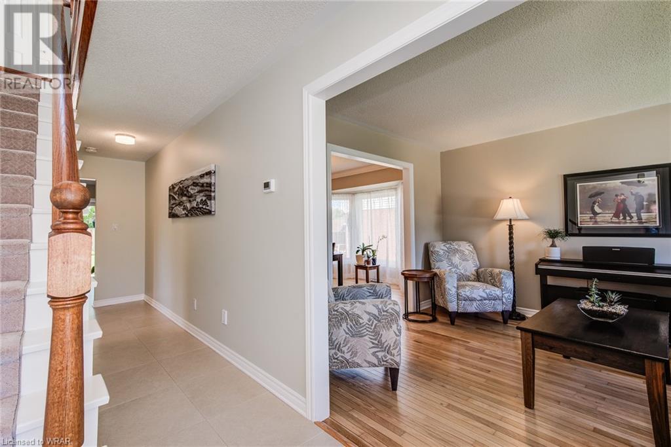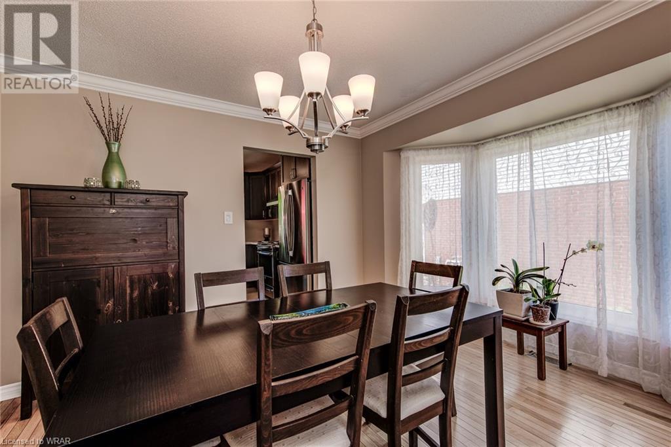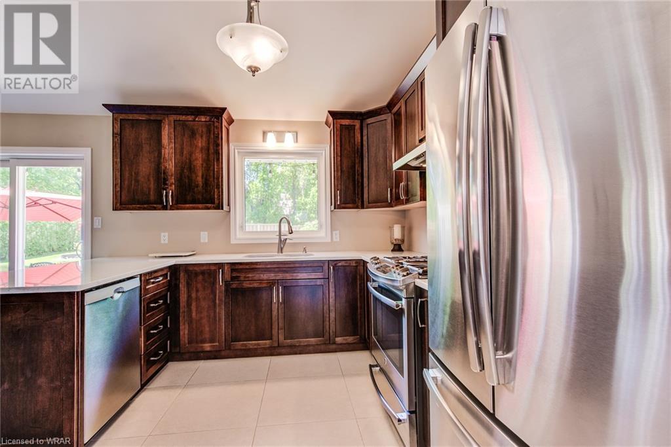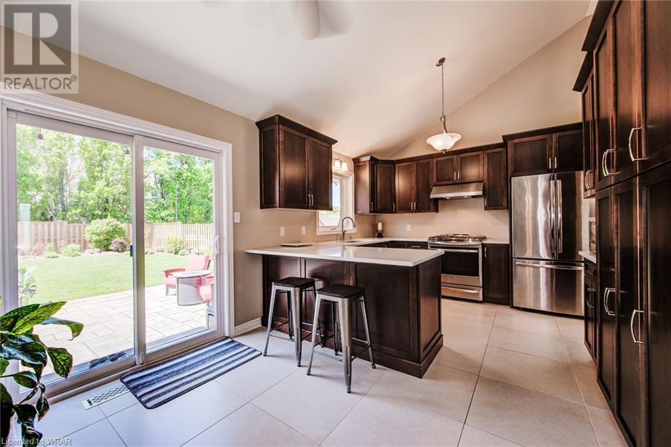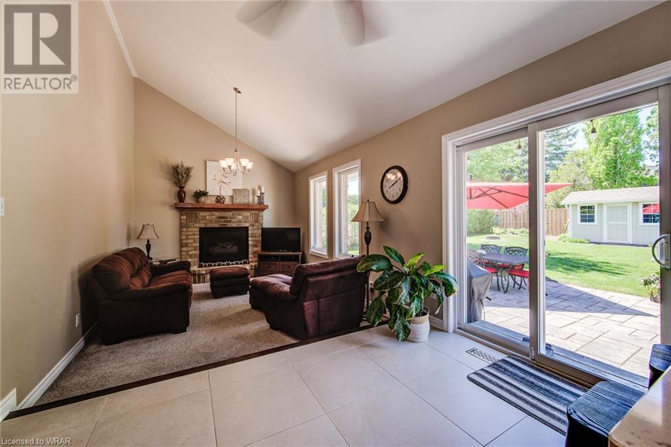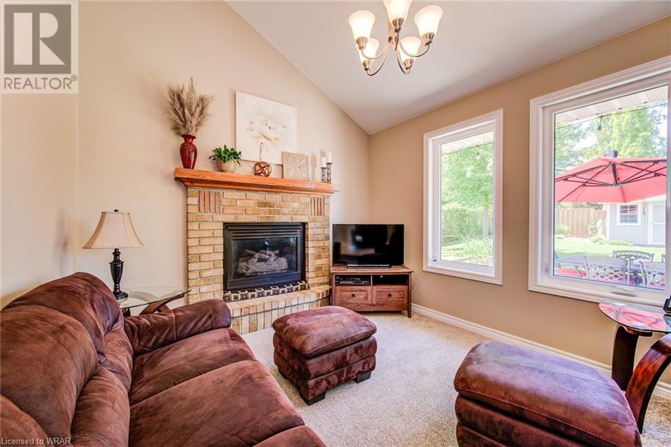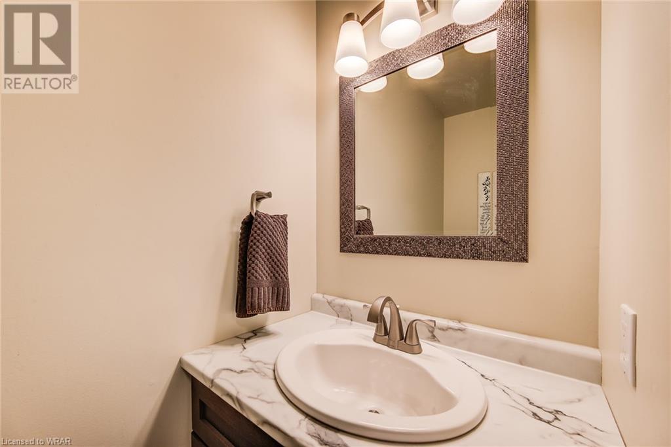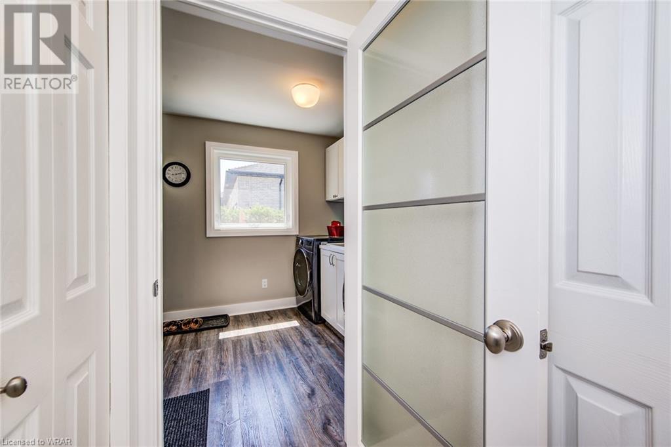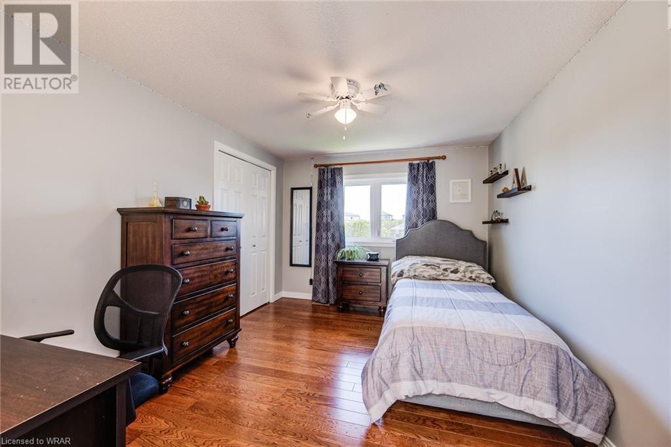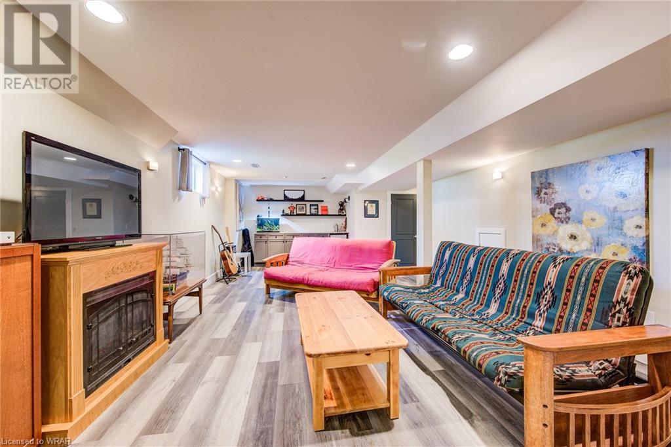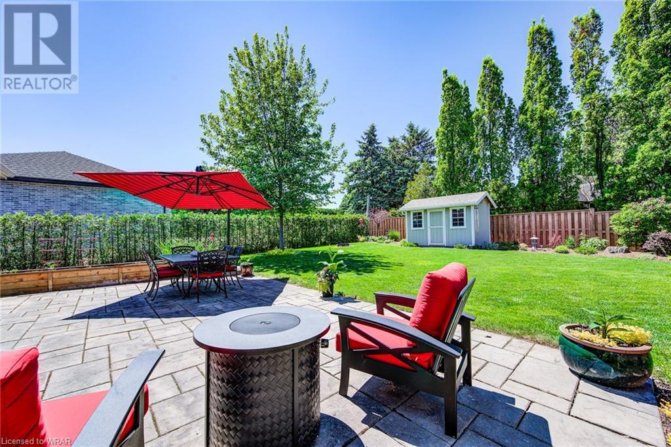3 Bedroom 3 Bathroom 1879.7 sqft
2 Level Central Air Conditioning Forced Air
$899,900
Welcome to one of the most desirable streets in Drayton! This home should check all the boxes: large family home thats fully finished top to bottom, 3 bedrooms, 3 bathrooms, open concept kitchen, living room, family room, dining room, rec room and an exercise room (which could be another bedroom if wanted!), along with a beautiful backyard! So many updates done here: All windows, front door and back door were replaced from 2012-2014, engineered hardwood on the second level in 2012, Kitchen was new in 2016, main floor bathroom in 2017, main floor tile and refinished hardwood in 2020, furnace and a/c replaced in 2019, basement rec room, exercise room, bathroom all done in 2022, backyard fence in 2023. The garage is spacious enough for a vehicle and storage, the back yard contains a generous sized patio with natural gas hook up for the BBQ, and tons of lawn to play around on. There’s nothing left to do but move in and enjoy! (id:51300)
Property Details
| MLS® Number | 40595099 |
| Property Type | Single Family |
| Amenities Near By | Park, Place Of Worship, Schools, Shopping |
| Community Features | Quiet Area |
| Equipment Type | Water Heater |
| Features | Sump Pump, Automatic Garage Door Opener |
| Parking Space Total | 4 |
| Rental Equipment Type | Water Heater |
| Structure | Porch |
Building
| Bathroom Total | 3 |
| Bedrooms Above Ground | 3 |
| Bedrooms Total | 3 |
| Appliances | Central Vacuum, Dishwasher, Water Softener |
| Architectural Style | 2 Level |
| Basement Development | Finished |
| Basement Type | Full (finished) |
| Constructed Date | 1991 |
| Construction Style Attachment | Detached |
| Cooling Type | Central Air Conditioning |
| Exterior Finish | Brick Veneer, Vinyl Siding |
| Fixture | Ceiling Fans |
| Half Bath Total | 2 |
| Heating Fuel | Natural Gas |
| Heating Type | Forced Air |
| Stories Total | 2 |
| Size Interior | 1879.7 Sqft |
| Type | House |
| Utility Water | Municipal Water |
Parking
Land
| Acreage | No |
| Land Amenities | Park, Place Of Worship, Schools, Shopping |
| Sewer | Municipal Sewage System |
| Size Depth | 134 Ft |
| Size Frontage | 43 Ft |
| Size Total Text | Under 1/2 Acre |
| Zoning Description | R1c |
Rooms
| Level | Type | Length | Width | Dimensions |
|---|
| Second Level | 5pc Bathroom | | | Measurements not available |
| Second Level | Bedroom | | | 12'8'' x 9'11'' |
| Second Level | Bedroom | | | 12'9'' x 9'11'' |
| Second Level | Primary Bedroom | | | 11'4'' x 17'2'' |
| Basement | Storage | | | 19'9'' x 19'6'' |
| Basement | 2pc Bathroom | | | Measurements not available |
| Basement | Recreation Room | | | 17'8'' x 21'6'' |
| Basement | Exercise Room | | | 10'6'' x 10'5'' |
| Basement | Other | | | 9'8'' x 4' |
| Main Level | Laundry Room | | | 7'6'' x 9'0'' |
| Main Level | 2pc Bathroom | | | Measurements not available |
| Main Level | Family Room | | | 20'1'' x 10'11'' |
| Main Level | Kitchen | | | 11'1'' x 10'11'' |
| Main Level | Dining Room | | | 12'9'' x 11'11'' |
| Main Level | Living Room | | | 10'11'' x 13'5'' |
https://www.realtor.ca/real-estate/26944384/36-bonniewood-drive-drayton


