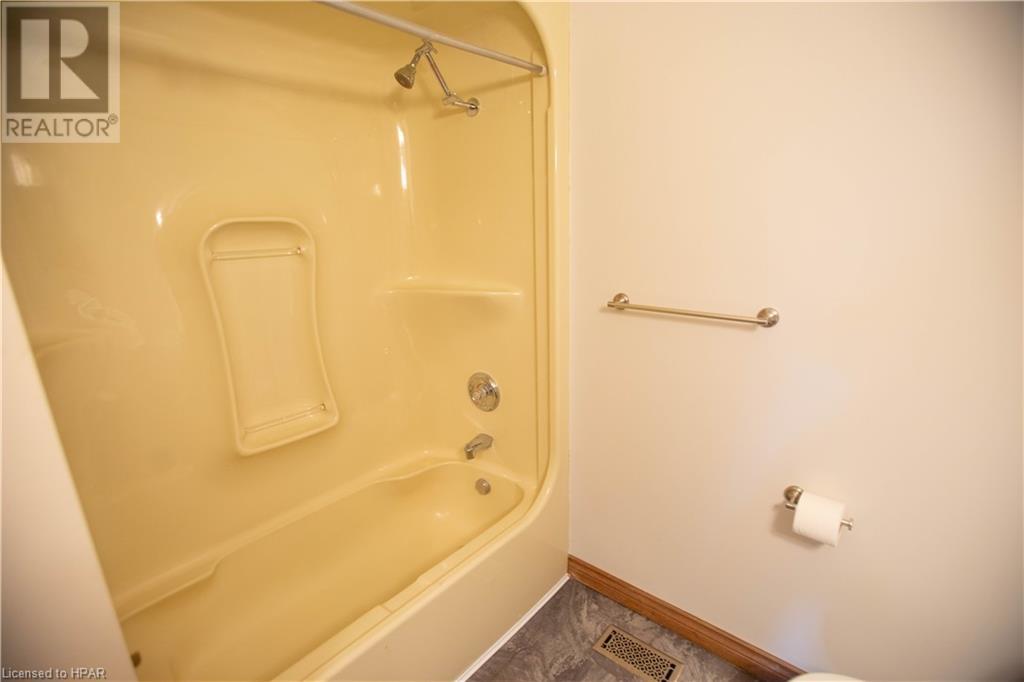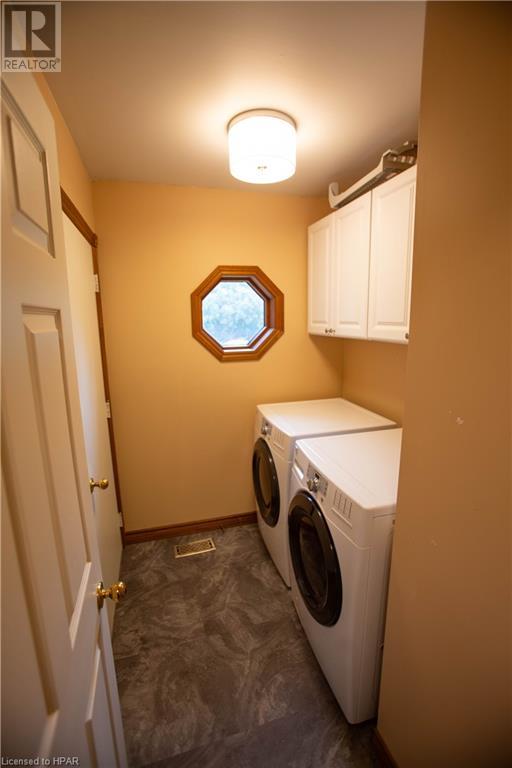3 Bedroom 2 Bathroom 1018 sqft
Bungalow Central Air Conditioning Forced Air
$2,650 Monthly
Heat, Electricity, Landscaping, Water
Main floor unit available immediately close to all amenities including the school, grocery store, library and Main St. This unit has 3 good sized bedrooms including an ensuite 3 pc bathroom in the primary bedroom. Open concept kitchen, dining area with patio doors to access the covered deck and fenced in backyard. Main floor laundry is not shared with basement tenant. Monthly rent includes - heat, hydro, taxes, water, grass cutting and snow removal from the laneway and 2 parking spots. Tenant will need to pay for internet/tv and tenant insurance and is responsible for removing snow from walk way. (id:51300)
Property Details
| MLS® Number | 40607675 |
| Property Type | Single Family |
| Amenities Near By | Place Of Worship, Playground, Schools, Shopping |
| Parking Space Total | 2 |
Building
| Bathroom Total | 2 |
| Bedrooms Above Ground | 3 |
| Bedrooms Total | 3 |
| Appliances | Dishwasher, Dryer, Microwave, Stove, Washer |
| Architectural Style | Bungalow |
| Basement Development | Finished |
| Basement Type | Full (finished) |
| Constructed Date | 1990 |
| Construction Material | Wood Frame |
| Construction Style Attachment | Detached |
| Cooling Type | Central Air Conditioning |
| Exterior Finish | Brick, Wood |
| Heating Fuel | Natural Gas |
| Heating Type | Forced Air |
| Stories Total | 1 |
| Size Interior | 1018 Sqft |
| Type | House |
| Utility Water | Municipal Water |
Parking
Land
| Acreage | No |
| Land Amenities | Place Of Worship, Playground, Schools, Shopping |
| Sewer | Municipal Sewage System |
| Size Depth | 132 Ft |
| Size Frontage | 66 Ft |
| Size Irregular | 0.2 |
| Size Total | 0.2 Ac|under 1/2 Acre |
| Size Total Text | 0.2 Ac|under 1/2 Acre |
| Zoning Description | R2 |
Rooms
| Level | Type | Length | Width | Dimensions |
|---|
| Main Level | Bedroom | | | 12'4'' x 10'8'' |
| Main Level | Bedroom | | | 9'7'' x 10'3'' |
| Main Level | 4pc Bathroom | | | 6'9'' x 7'9'' |
| Main Level | Full Bathroom | | | 9'8'' x 4'0'' |
| Main Level | Primary Bedroom | | | 13'4'' x 12'6'' |
| Main Level | Laundry Room | | | 5'8'' x 7'6'' |
| Main Level | Foyer | | | 6'3'' x 7'4'' |
| Main Level | Living Room | | | 12'9'' x 17'2'' |
| Main Level | Breakfast | | | 9'3'' x 11'2'' |
| Main Level | Kitchen/dining Room | | | 18'7'' x 17'5'' |
Utilities
| Electricity | Available |
| Natural Gas | Available |
https://www.realtor.ca/real-estate/27068151/36-george-street-seaforth






















