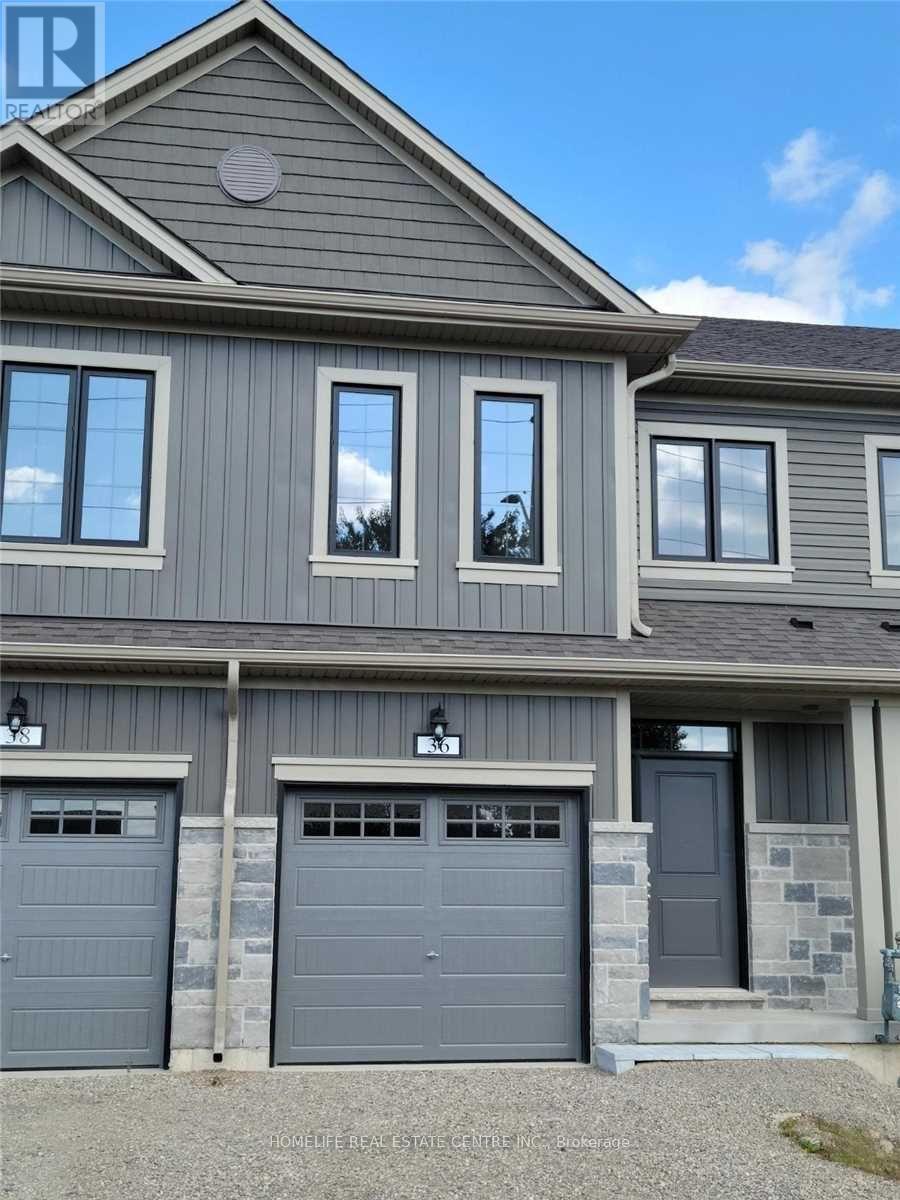36 Middleton Street Zorra, Ontario N0M 2M0
3 Bedroom 3 Bathroom 1099.9909 - 1499.9875 sqft
Central Air Conditioning Forced Air
$599,900
""Perfect For A Family Or First Time Home Buyers."" Beautiful home with an open concept and contemporary design. This two-story freehold townhouse has a spacious open-concept kitchen featuring granite countertops. The main floor features, a dining and family room with a sliding door that opens to an outdoor barbecue deck. The second floor has three bedrooms and a laundry room. The master bedroom has a four-piece en-suite and a walk-in closet. (id:51300)
Property Details
| MLS® Number | X9511876 |
| Property Type | Single Family |
| Community Name | Thamesford |
| AmenitiesNearBy | Schools, Park |
| CommunityFeatures | School Bus |
| ParkingSpaceTotal | 2 |
Building
| BathroomTotal | 3 |
| BedroomsAboveGround | 3 |
| BedroomsTotal | 3 |
| Appliances | Dishwasher, Dryer, Refrigerator, Stove, Washer |
| BasementDevelopment | Unfinished |
| BasementType | N/a (unfinished) |
| ConstructionStyleAttachment | Attached |
| CoolingType | Central Air Conditioning |
| ExteriorFinish | Vinyl Siding |
| FoundationType | Concrete |
| HalfBathTotal | 1 |
| HeatingFuel | Natural Gas |
| HeatingType | Forced Air |
| StoriesTotal | 2 |
| SizeInterior | 1099.9909 - 1499.9875 Sqft |
| Type | Row / Townhouse |
| UtilityWater | Municipal Water |
Parking
| Attached Garage |
Land
| Acreage | No |
| LandAmenities | Schools, Park |
| Sewer | Sanitary Sewer |
| SizeDepth | 134 Ft ,6 In |
| SizeFrontage | 18 Ft |
| SizeIrregular | 18 X 134.5 Ft |
| SizeTotalText | 18 X 134.5 Ft |
| ZoningDescription | Residential |
Rooms
| Level | Type | Length | Width | Dimensions |
|---|---|---|---|---|
| Second Level | Primary Bedroom | 3.53 m | 4.45 m | 3.53 m x 4.45 m |
| Second Level | Bathroom | Measurements not available | ||
| Second Level | Bedroom 2 | 2.56 m | 3.77 m | 2.56 m x 3.77 m |
| Second Level | Bedroom 3 | 2.56 m | 3.41 m | 2.56 m x 3.41 m |
| Second Level | Bathroom | Measurements not available | ||
| Second Level | Laundry Room | Measurements not available | ||
| Main Level | Great Room | 5.3 m | 4.57 m | 5.3 m x 4.57 m |
| Main Level | Kitchen | 5.3 m | 3.47 m | 5.3 m x 3.47 m |
| Main Level | Dining Room | 5.3 m | 3.47 m | 5.3 m x 3.47 m |
https://www.realtor.ca/real-estate/27583587/36-middleton-street-zorra-thamesford-thamesford
Raj Kalsi
Broker of Record





