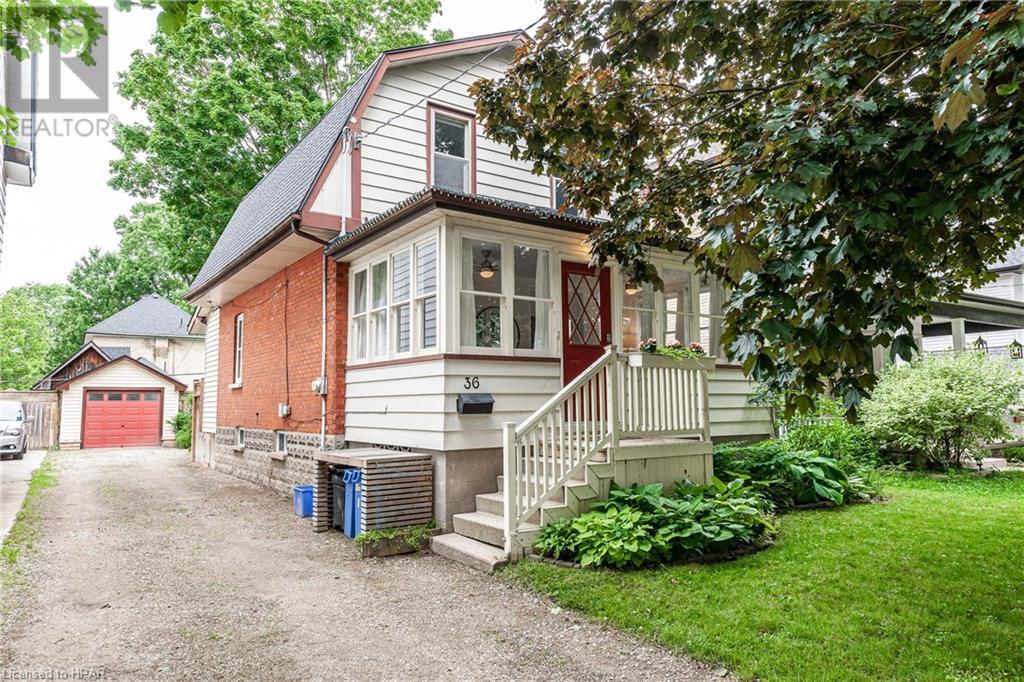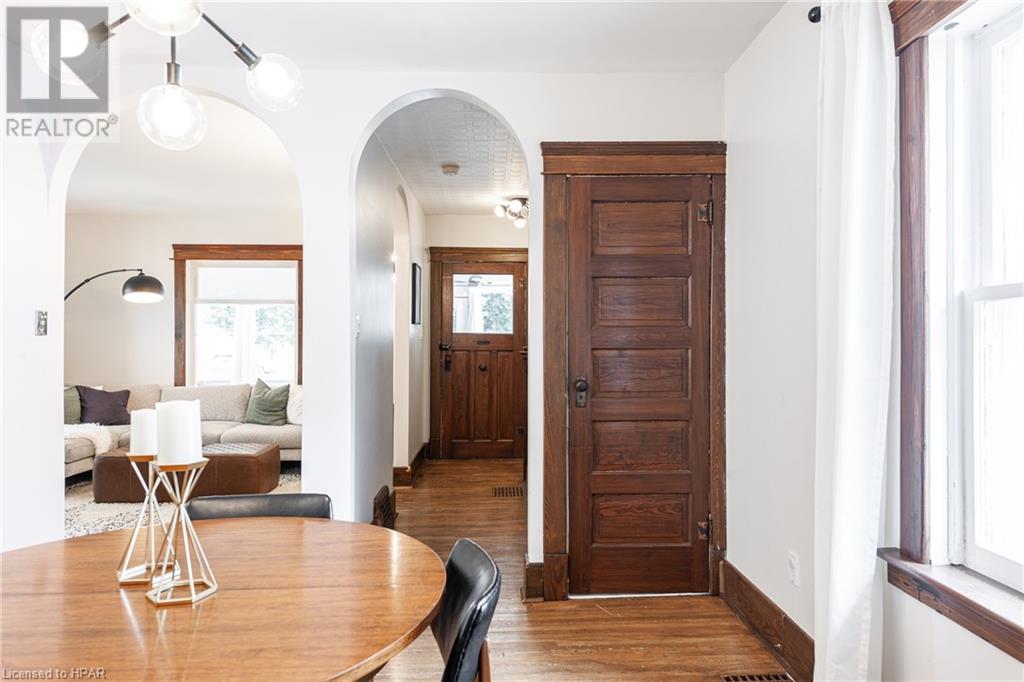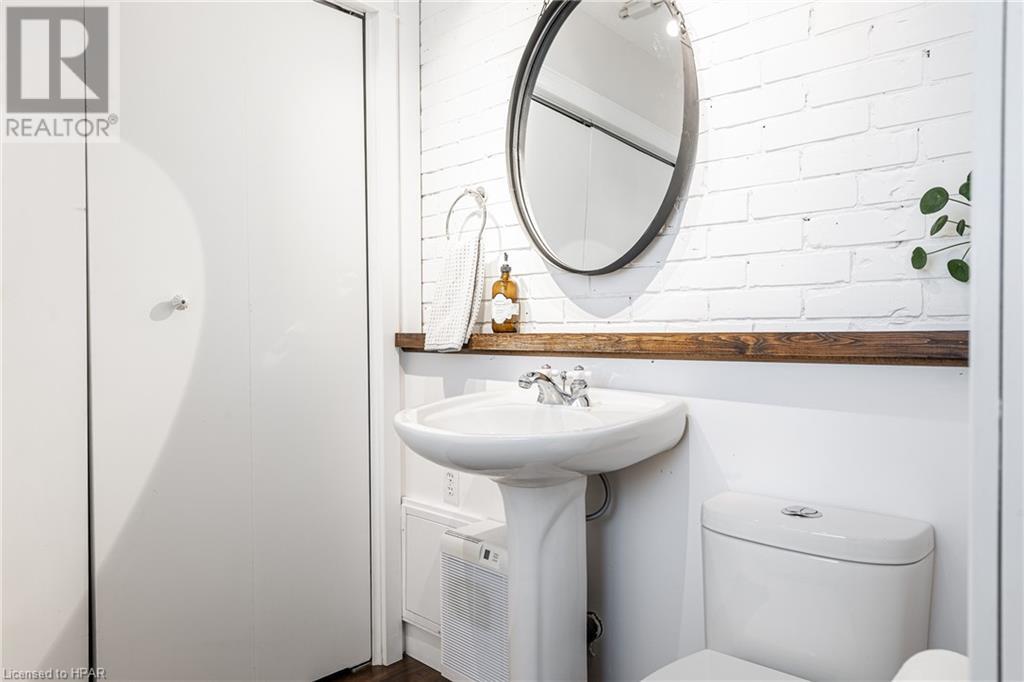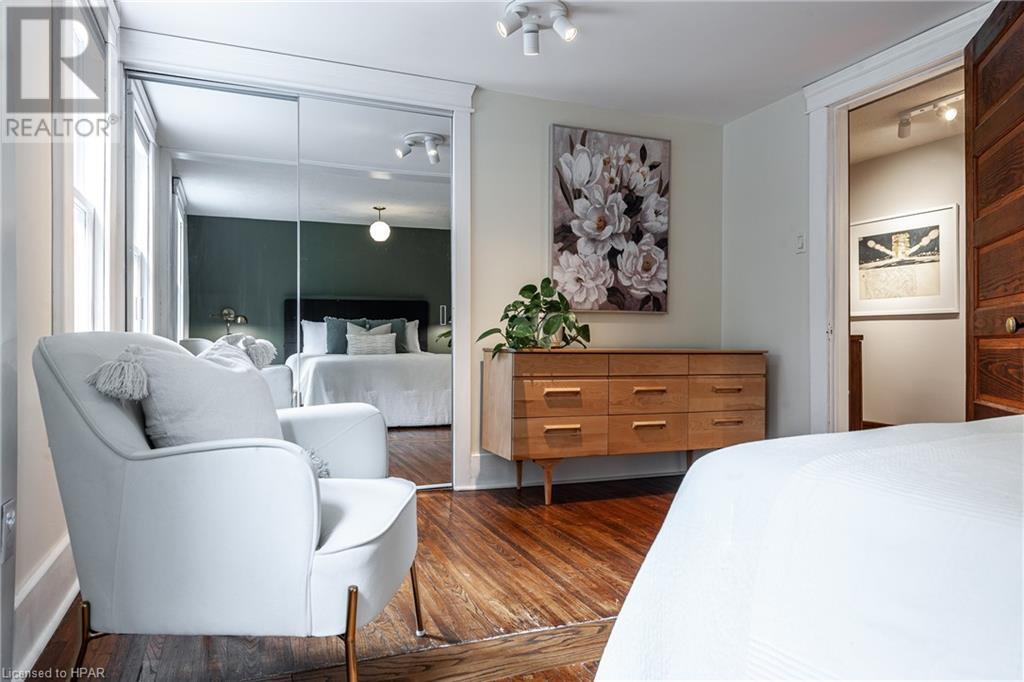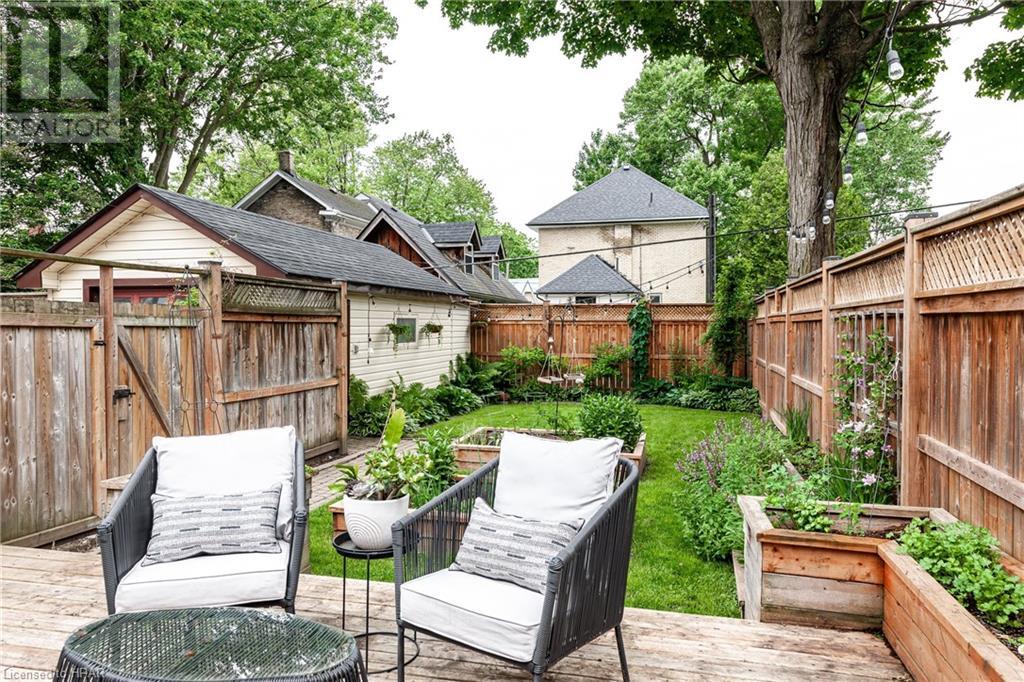2 Bedroom 3 Bathroom 1658 sqft
Central Air Conditioning Baseboard Heaters, Forced Air
$564,500
Renovated and ready.. Welcome to your new home just steps from the incredible downtown core of Stratford! Step into this beautifully renovated home with a charming finished heated porch, perfect for an office or an extra living space. The main floor features an inviting living room, an updated kitchen with newer appliances and quartz countertops, and the convenience of main floor laundry with a highly sought after powder room. Heading upstairs, you’ll discover an extended, large primary bedroom with ample closet space, easily convertible back into two separate bedrooms if desired. There’s also another adorable bedroom and fully updated spacious bathroom. The finished basement extends living space further, ideal for hosting family or friends. This level also includes a newer bathroom, ensuring there’s lots of space for everyone. Outside, the backyard is a newly fully fenced oasis that gardeners will love, featuring a private deck with a built-in hot tub.. truly an amazing space to unwind. The large garage provides more parking, storage, or the perfect spot for a workshop. Everything is done and ready for you, contact your REALTOR® to book a private viewing as this gem won’t last long! (id:51300)
Property Details
| MLS® Number | 40571675 |
| Property Type | Single Family |
| Amenities Near By | Schools, Shopping |
| Features | Shared Driveway |
| Parking Space Total | 2 |
Building
| Bathroom Total | 3 |
| Bedrooms Above Ground | 2 |
| Bedrooms Total | 2 |
| Appliances | Dishwasher, Dryer, Refrigerator, Washer, Gas Stove(s), Hot Tub |
| Basement Development | Finished |
| Basement Type | Full (finished) |
| Constructed Date | 1918 |
| Construction Style Attachment | Detached |
| Cooling Type | Central Air Conditioning |
| Exterior Finish | Brick, Vinyl Siding |
| Fixture | Ceiling Fans |
| Foundation Type | Block |
| Half Bath Total | 1 |
| Heating Type | Baseboard Heaters, Forced Air |
| Stories Total | 2 |
| Size Interior | 1658 Sqft |
| Type | House |
| Utility Water | Municipal Water |
Parking
Land
| Access Type | Rail Access |
| Acreage | No |
| Land Amenities | Schools, Shopping |
| Sewer | Municipal Sewage System |
| Size Depth | 110 Ft |
| Size Frontage | 34 Ft |
| Size Total Text | Under 1/2 Acre |
| Zoning Description | R2 |
Rooms
| Level | Type | Length | Width | Dimensions |
|---|
| Second Level | 5pc Bathroom | | | 8'11'' x 10'6'' |
| Second Level | Bedroom | | | 11'4'' x 8'8'' |
| Second Level | Primary Bedroom | | | 15'6'' x 12'4'' |
| Basement | Utility Room | | | 9'1'' x 16'8'' |
| Basement | 4pc Bathroom | | | 8'5'' x 9'2'' |
| Basement | Recreation Room | | | 9'8'' x 23'4'' |
| Main Level | 2pc Bathroom | | | 5'7'' x 6'0'' |
| Main Level | Dining Room | | | 10'7'' x 12'0'' |
| Main Level | Foyer | | | 6'2'' x 12'0'' |
| Main Level | Kitchen | | | 6'9'' x 12'0'' |
| Main Level | Living Room | | | 11'9'' x 12'0'' |
| Main Level | Sunroom | | | 18'0'' x 8'11'' |
https://www.realtor.ca/real-estate/27022939/36-stratford-street-stratford

