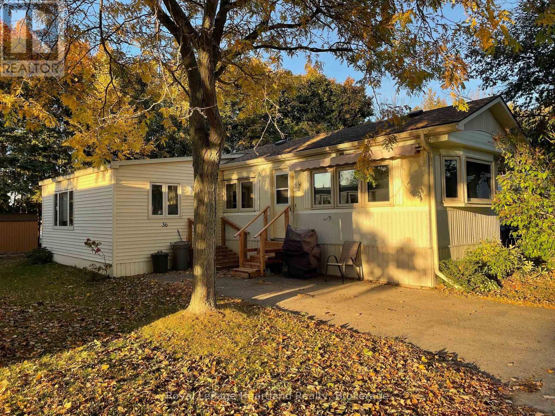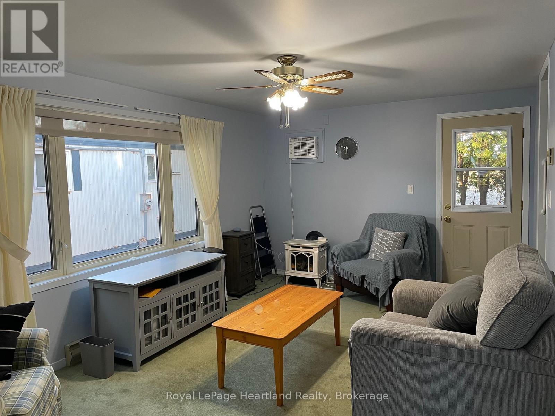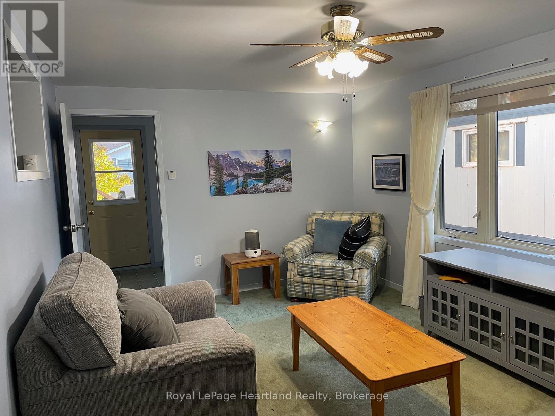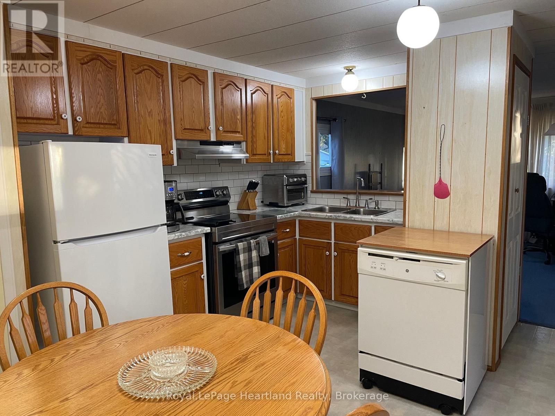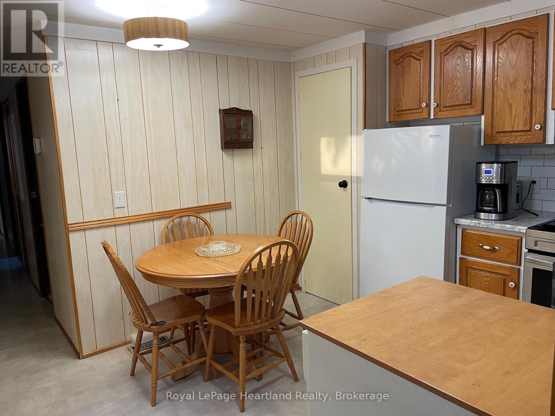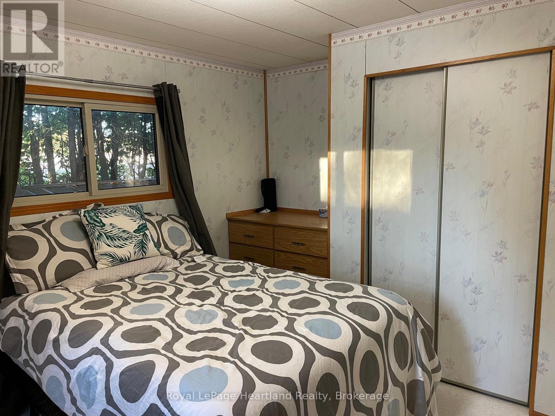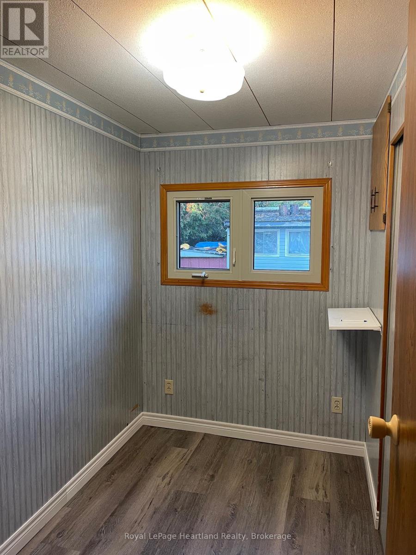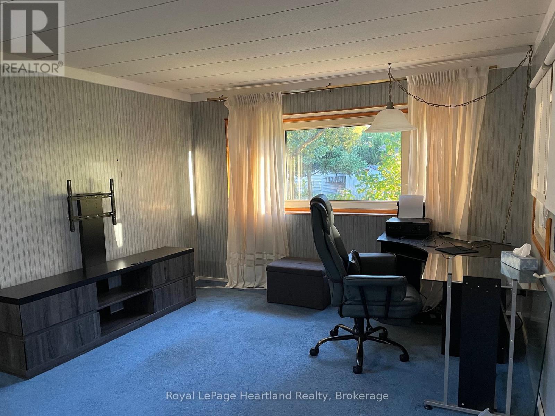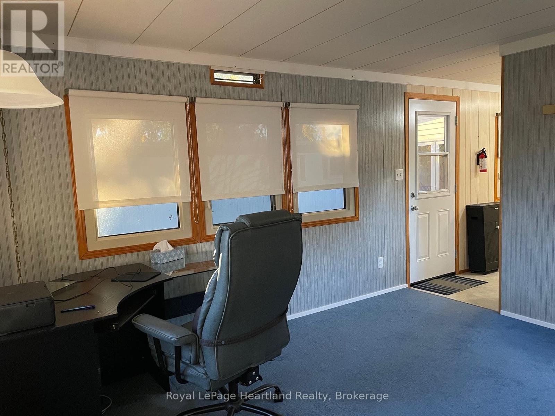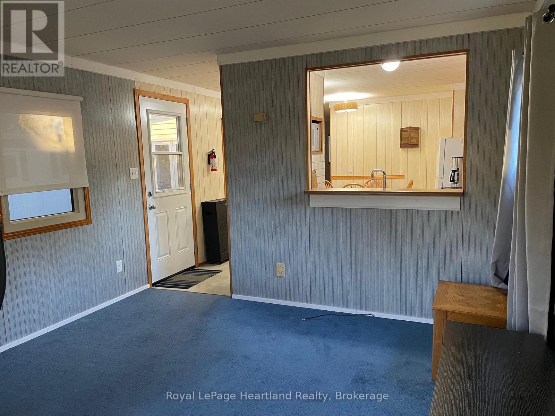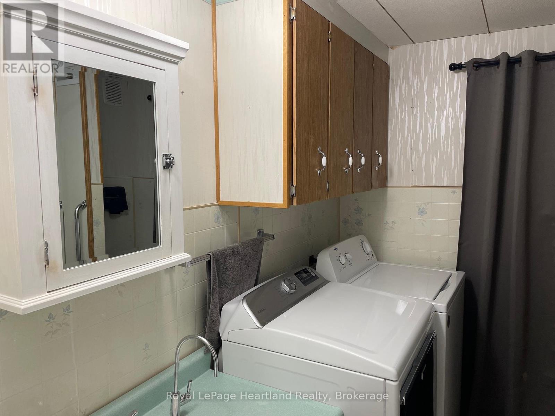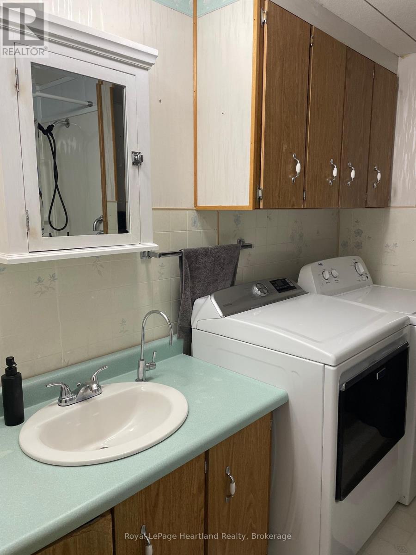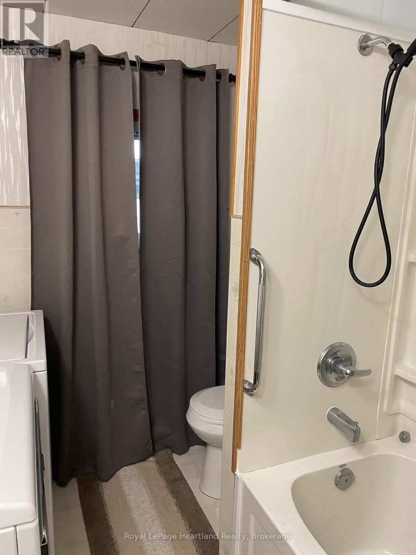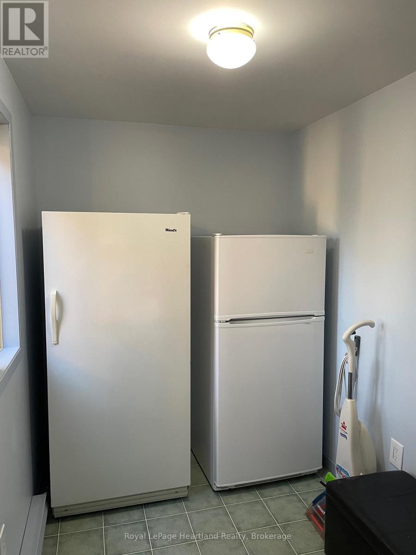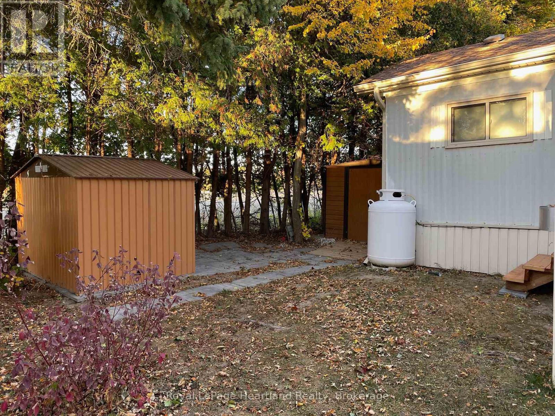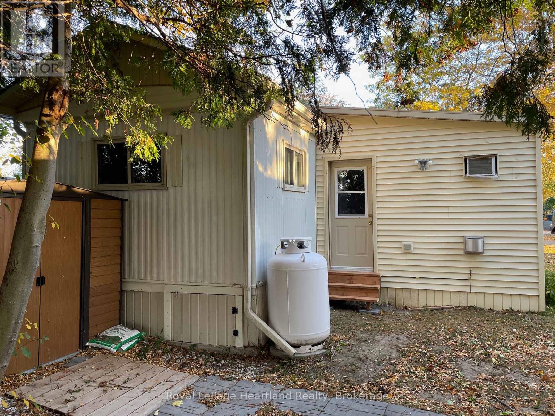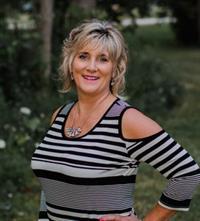3 Bedroom 1 Bathroom
Bungalow Fireplace Inground Pool Central Air Conditioning Forced Air
$199,000
Well kept, affordable home for families or individuals looking to downsize is now being offered for sale at 36 Sutton Dr. in the land leased park known as Huron Haven Village, located just north of the Town of Goderich. The home consists of 3 bedrooms, 1bathroom, a kitchen with upgrades consisting of a new countertop, backsplash, new 7 in 1 stove, new fridge, updated cabinets and eat in dining area. The living room is located at the front of the home and a secondary cozy sitting room with propane fireplace is conveniently located at the back of the home. Exit to the backyard from the sitting room where you will find a private deck with no neighbours behind. Features of this home include new exterior doors, replacement windows throughout with tint on some, central vac, central AC, new electric owned hot water heater, new washer 2021 and dryer 2024. Outside you will find 2 new storage sheds, the roof on the home was replaced approx. 10 years ago, it is vinyl sided and the back of the lot is lined with mature trees for privacy. The community offers an outdoor inground swimming pool and clubhouse. Call your REALTOR today to book a showing. (id:51300)
Property Details
| MLS® Number | X11896559 |
| Property Type | Single Family |
| Community Name | Colborne Twp |
| Amenities Near By | Beach, Hospital, Place Of Worship |
| Features | Lighting |
| Parking Space Total | 2 |
| Pool Type | Inground Pool |
Building
| Bathroom Total | 1 |
| Bedrooms Above Ground | 3 |
| Bedrooms Total | 3 |
| Amenities | Fireplace(s) |
| Appliances | Water Heater, Water Softener |
| Architectural Style | Bungalow |
| Cooling Type | Central Air Conditioning |
| Exterior Finish | Aluminum Siding, Vinyl Siding |
| Fireplace Present | Yes |
| Fireplace Total | 1 |
| Foundation Type | Block, Slab |
| Heating Fuel | Electric |
| Heating Type | Forced Air |
| Stories Total | 1 |
| Type | Mobile Home |
Land
| Acreage | No |
| Land Amenities | Beach, Hospital, Place Of Worship |
| Sewer | Septic System |
| Surface Water | Lake/pond |
| Zoning Description | Lr3-2 |
Rooms
| Level | Type | Length | Width | Dimensions |
|---|
| Ground Level | Foyer | 1.83 m | 3.3 m | 1.83 m x 3.3 m |
| Ground Level | Family Room | 5.05 m | 3.3 m | 5.05 m x 3.3 m |
| Ground Level | Primary Bedroom | 2.95 m | 2.72 m | 2.95 m x 2.72 m |
| Ground Level | Bedroom 2 | 1.93 m | 1.96 m | 1.93 m x 1.96 m |
| Ground Level | Bedroom 3 | 2.59 m | 1.63 m | 2.59 m x 1.63 m |
| Ground Level | Bathroom | 1.2 m | 1.8 m | 1.2 m x 1.8 m |
| Ground Level | Kitchen | 3.81 m | 3.51 m | 3.81 m x 3.51 m |
| Ground Level | Living Room | 3.86 m | 3.51 m | 3.86 m x 3.51 m |
Utilities
| Cable | Available |
| Electricity Connected | Connected |
| Telephone | Nearby |
https://www.realtor.ca/real-estate/27745834/36-sutton-drive-ashfield-colborne-wawanosh-colborne-twp-colborne-twp

