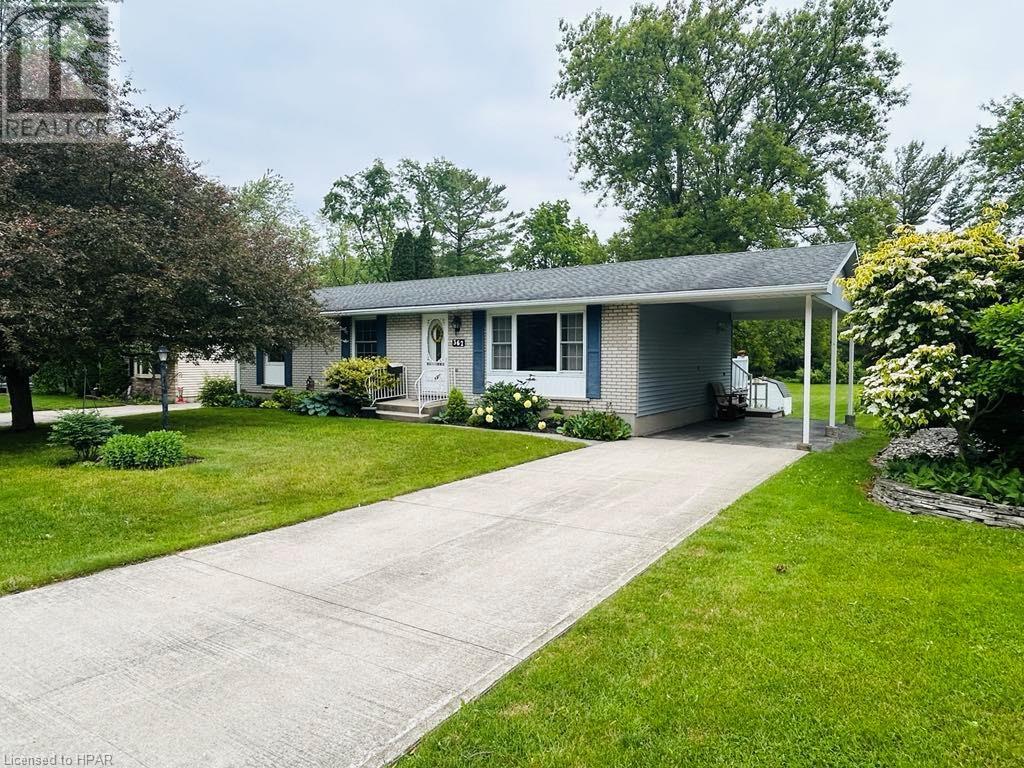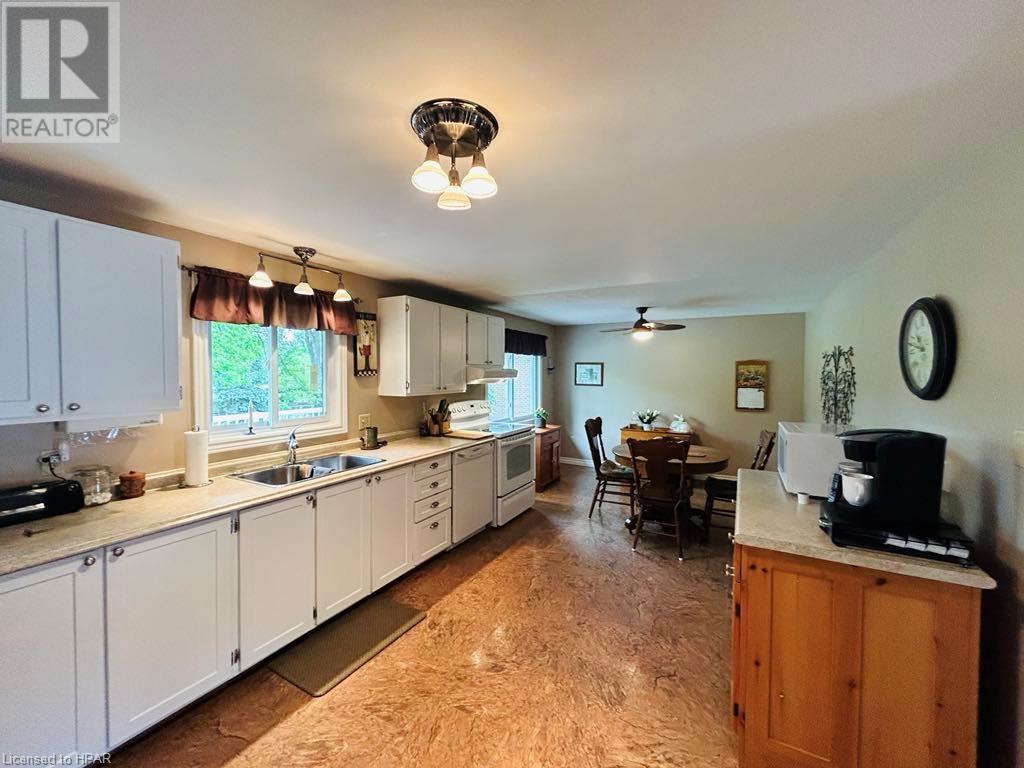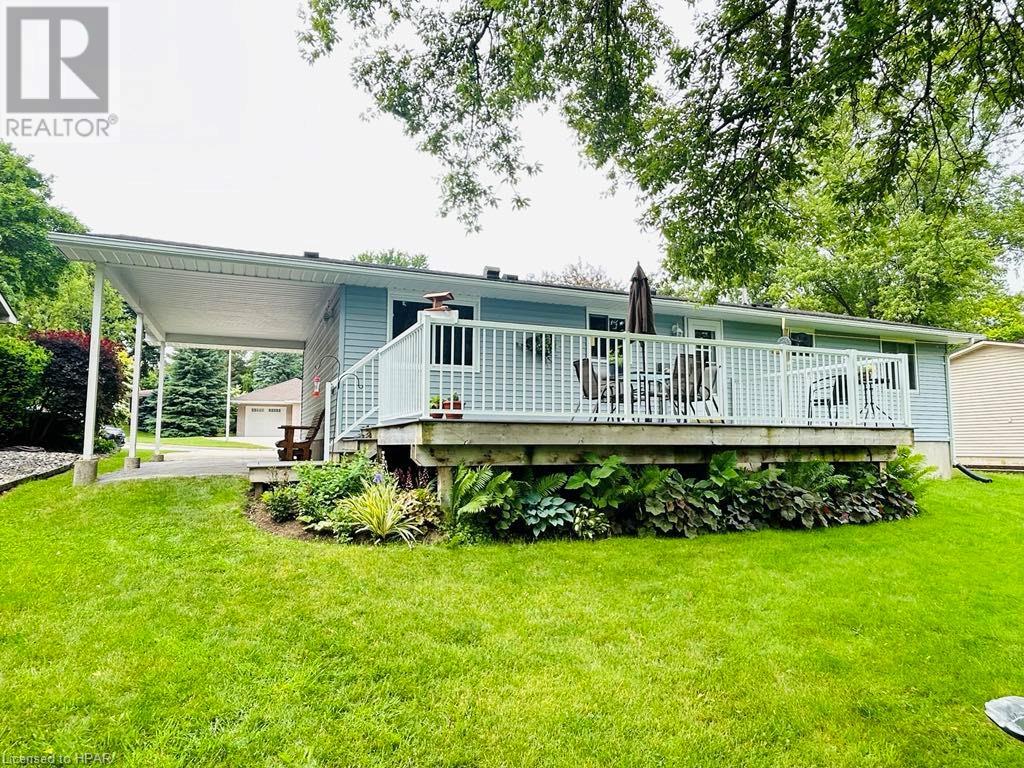3 Bedroom 2 Bathroom 1100 sqft
Bungalow Central Air Conditioning Forced Air
$499,900
Welcome to this charming three-bedroom, two-bath bungalow situated on a quiet dead-end street. This home offers a variety of features that are sure to impress. Upon entering, you'll notice the spacious and inviting living area, perfect for relaxing or entertaining guests. The updated windows and door allow for ample natural light, creating a warm and inviting atmosphere throughout the house. The kitchen boasts modern appliances and ample counter space, making meal preparation a breeze. Adjacent to the kitchen, you'll find a dining area that can comfortably accommodate family meals or dinner parties with friends. The three bedrooms provide plenty of space for a growing family or guests. One of the highlights of this property is the full basement, which offers a rec room and games room. The large utility room has the potential to be converted into two additional bedrooms, providing even more living space. The backyard is a true gem, as it backs onto Wingham's beautiful walking trails. Imagine the convenience of having direct access to nature and enjoying leisurely walks or bike rides right from your own backyard. With its move-in ready condition, this bungalow offers a hassle-free transition for its new owners. Whether you're looking for a family home or a peaceful retreat, this property has it all. Don't miss out on the opportunity to make this house your home. Contact your REALTOR® today to schedule a viewing and experience the charm and comfort this bungalow has to offer. (id:51300)
Property Details
| MLS® Number | 40603494 |
| Property Type | Single Family |
| Amenities Near By | Airport, Hospital, Park, Place Of Worship, Playground, Schools |
| Communication Type | High Speed Internet |
| Community Features | Community Centre |
| Equipment Type | Water Heater |
| Features | Southern Exposure, Backs On Greenbelt |
| Parking Space Total | 4 |
| Rental Equipment Type | Water Heater |
| Structure | Shed |
Building
| Bathroom Total | 2 |
| Bedrooms Above Ground | 3 |
| Bedrooms Total | 3 |
| Architectural Style | Bungalow |
| Basement Development | Finished |
| Basement Type | Full (finished) |
| Construction Material | Wood Frame |
| Construction Style Attachment | Detached |
| Cooling Type | Central Air Conditioning |
| Exterior Finish | Brick Veneer, Concrete, Vinyl Siding, Wood |
| Fire Protection | Smoke Detectors |
| Half Bath Total | 1 |
| Heating Fuel | Natural Gas |
| Heating Type | Forced Air |
| Stories Total | 1 |
| Size Interior | 1100 Sqft |
| Type | House |
| Utility Water | Municipal Water |
Parking
Land
| Access Type | Road Access |
| Acreage | No |
| Land Amenities | Airport, Hospital, Park, Place Of Worship, Playground, Schools |
| Sewer | Municipal Sewage System |
| Size Depth | 132 Ft |
| Size Frontage | 66 Ft |
| Size Irregular | 0.2 |
| Size Total | 0.2 Ac|under 1/2 Acre |
| Size Total Text | 0.2 Ac|under 1/2 Acre |
| Zoning Description | R1 |
Rooms
| Level | Type | Length | Width | Dimensions |
|---|
| Basement | Cold Room | | | 5'9'' x 3'5'' |
| Basement | Utility Room | | | 17'3'' x 11'0'' |
| Basement | Laundry Room | | | 17'2'' x 10'10'' |
| Basement | 2pc Bathroom | | | 6'8'' x 4'5'' |
| Basement | Games Room | | | 15'0'' x 10'7'' |
| Basement | Recreation Room | | | 27'0'' x 10'10'' |
| Main Level | 4pc Bathroom | | | 7'10'' x 4'11'' |
| Main Level | Bedroom | | | 11'2'' x 8'9'' |
| Main Level | Bedroom | | | 11'2'' x 10'4'' |
| Main Level | Primary Bedroom | | | 13'0'' x 11'2'' |
| Main Level | Kitchen/dining Room | | | 24'5'' x 11'2'' |
| Main Level | Living Room | | | 19'4'' x 11'2'' |
Utilities
| Cable | Available |
| Electricity | Available |
| Natural Gas | Available |
| Telephone | Available |
https://www.realtor.ca/real-estate/27019373/362-summit-drive-wingham
























