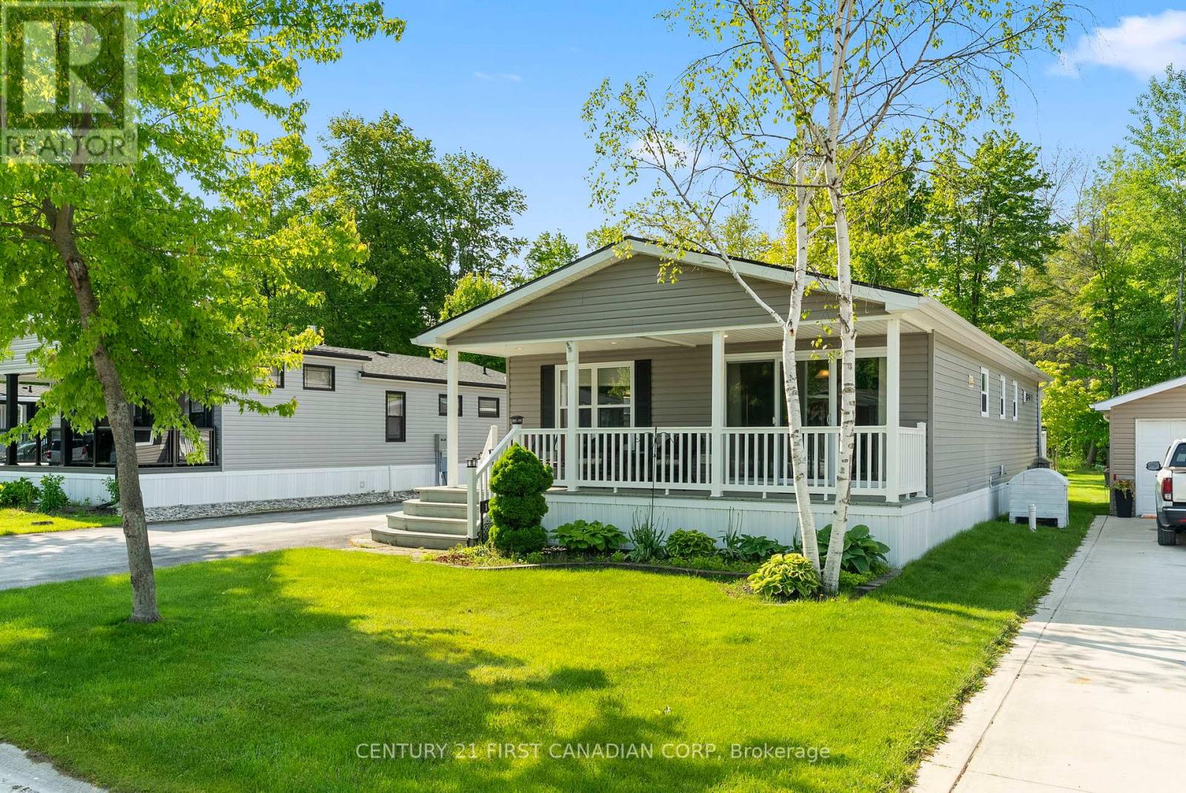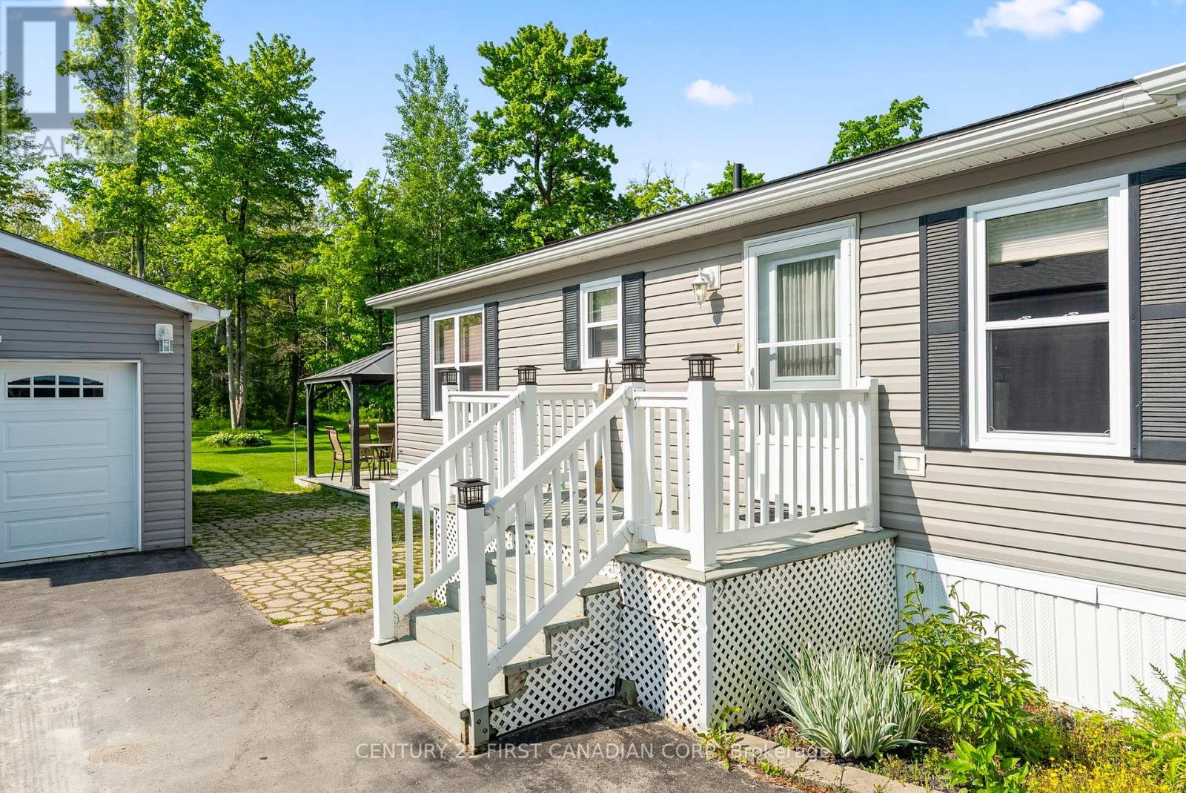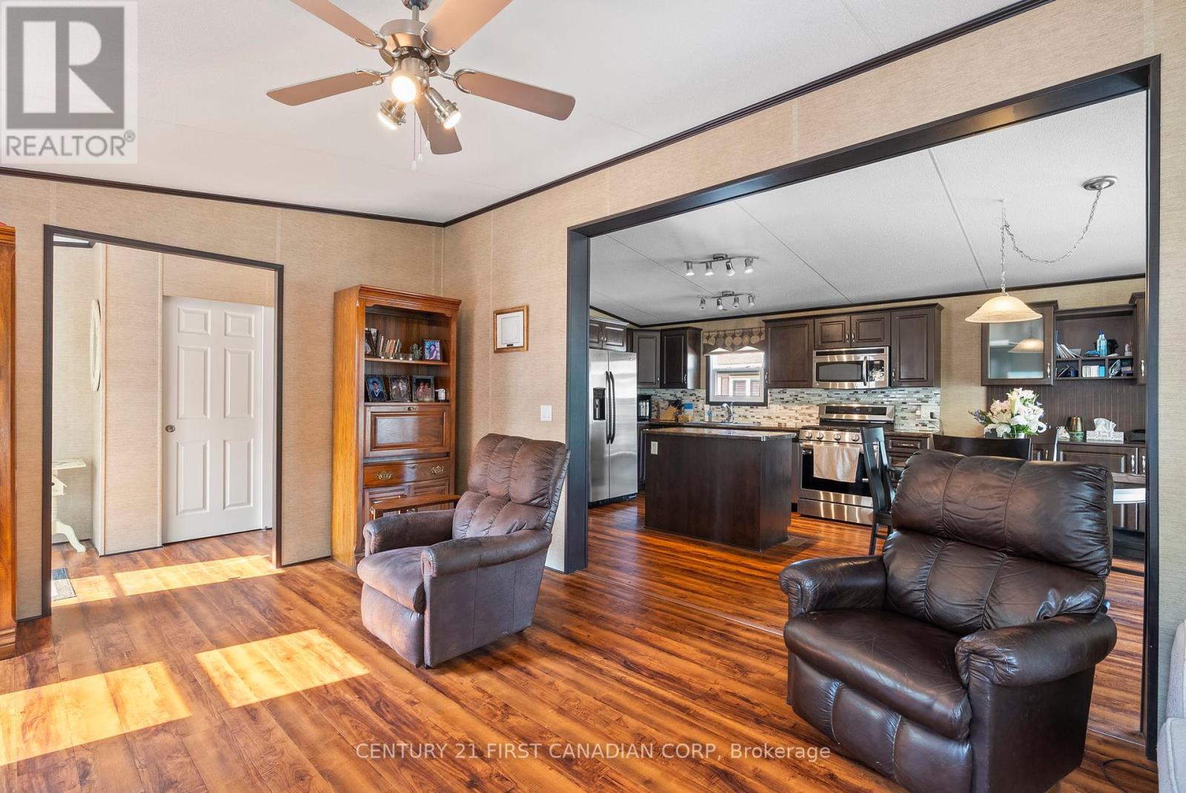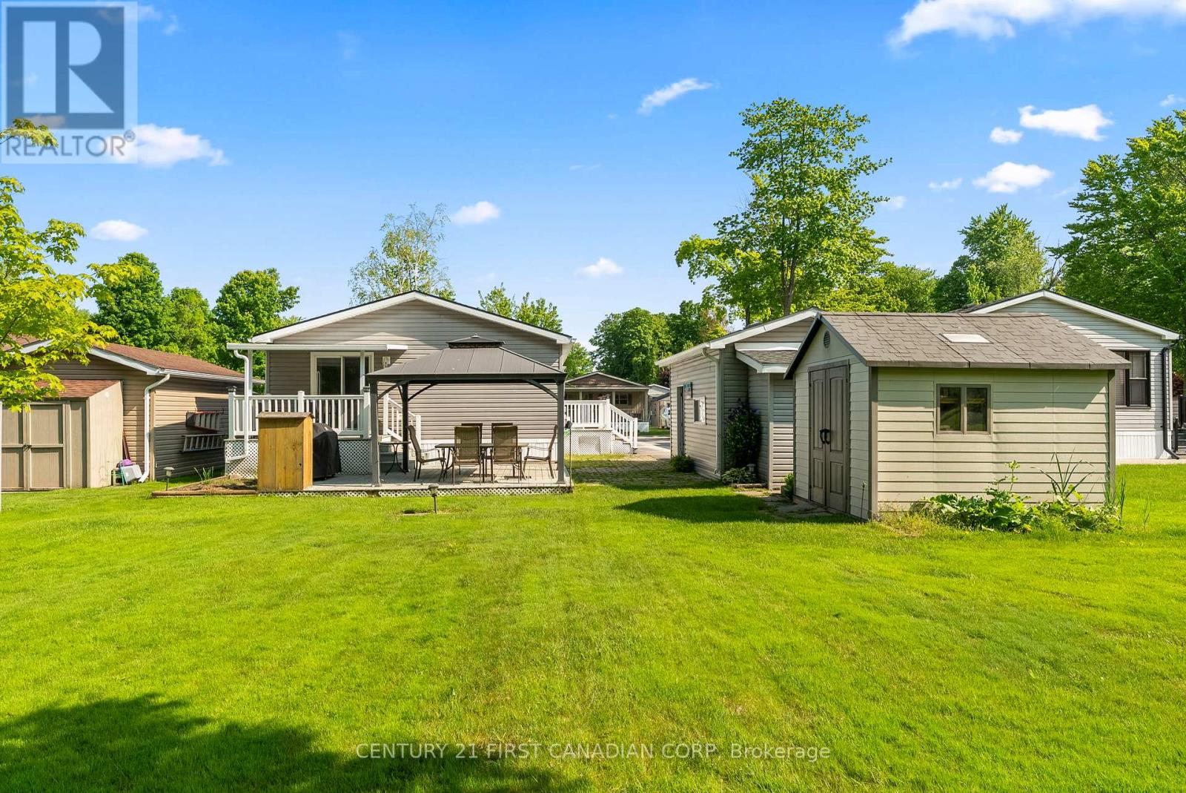2 Bedroom 2 Bathroom 700 - 1,100 ft2
Bungalow Central Air Conditioning Forced Air
$364,900
Welcome to your dream retreat at Birchbark Estates! This beautiful 2-bedroom, 4-season home or cottage is completely move-in ready and nestled in a peaceful adult lifestyle community. Enjoy affordable living with modest monthly lease fees of just $445, which include water, sewer, road maintenance, and garbage removal. The spacious master bedroom features a private 3-piece ensuite, while the updated kitchen and dining room offer plenty of space for entertaining, leading out to a charming front deck. Natural light pours in through large windows, and the backyard is an oasis with both covered and uncovered decks, a handy shed, and a stunning forest viewno rear neighbours! A generator ensures youre never without power, and the double-lane, extra-long driveway with a detached garage provides ample parking. Just minutes from the beaches and Grand Bend amenities, Birchbark Estates also offers a newly built indoor pool and gym. Dont miss this opportunity to relax, unwind, and enjoy year-round living in a truly tranquil setting this gem is a must-see! (id:51300)
Property Details
| MLS® Number | X12196590 |
| Property Type | Single Family |
| Community Name | Stephen |
| Parking Space Total | 7 |
Building
| Bathroom Total | 2 |
| Bedrooms Above Ground | 2 |
| Bedrooms Total | 2 |
| Appliances | Water Heater, Dishwasher, Dryer, Stove, Washer, Refrigerator |
| Architectural Style | Bungalow |
| Construction Style Other | Manufactured |
| Cooling Type | Central Air Conditioning |
| Exterior Finish | Vinyl Siding |
| Foundation Type | Slab |
| Heating Type | Forced Air |
| Stories Total | 1 |
| Size Interior | 700 - 1,100 Ft2 |
| Type | Modular |
Parking
Land
| Acreage | No |
| Size Depth | 85 Ft |
| Size Frontage | 53 Ft |
| Size Irregular | 53 X 85 Ft |
| Size Total Text | 53 X 85 Ft |
| Zoning Description | To 36501 Dashwood Rd, Dashwood, On - Just 3.5 Km |
Rooms
| Level | Type | Length | Width | Dimensions |
|---|
| Main Level | Primary Bedroom | 4.61 m | 3.56 m | 4.61 m x 3.56 m |
| Main Level | Bedroom | 3.44 m | 2.96 m | 3.44 m x 2.96 m |
| Main Level | Kitchen | 5.98 m | 3.58 m | 5.98 m x 3.58 m |
| Main Level | Living Room | 5.37 m | 3.56 m | 5.37 m x 3.56 m |
| Main Level | Laundry Room | 2.47 m | 2.45 m | 2.47 m x 2.45 m |
| Main Level | Bathroom | 2.31 m | 2.45 m | 2.31 m x 2.45 m |
| Main Level | Bathroom | 2.24 m | 1.85 m | 2.24 m x 1.85 m |
https://www.realtor.ca/real-estate/28416992/36501-dashwood-road-south-huron-stephen-stephen

































