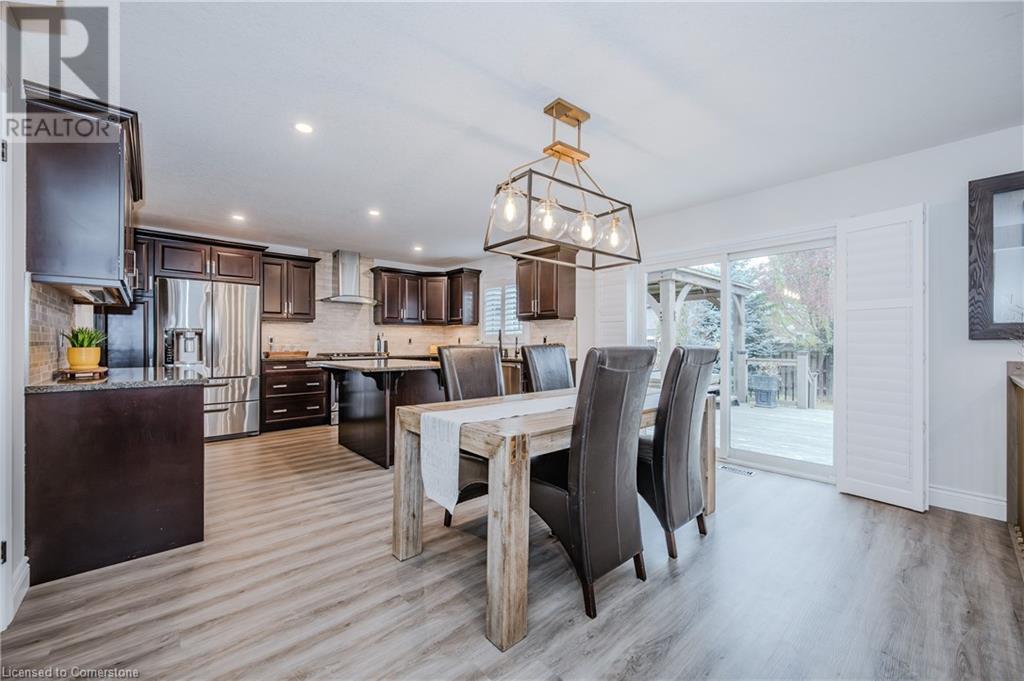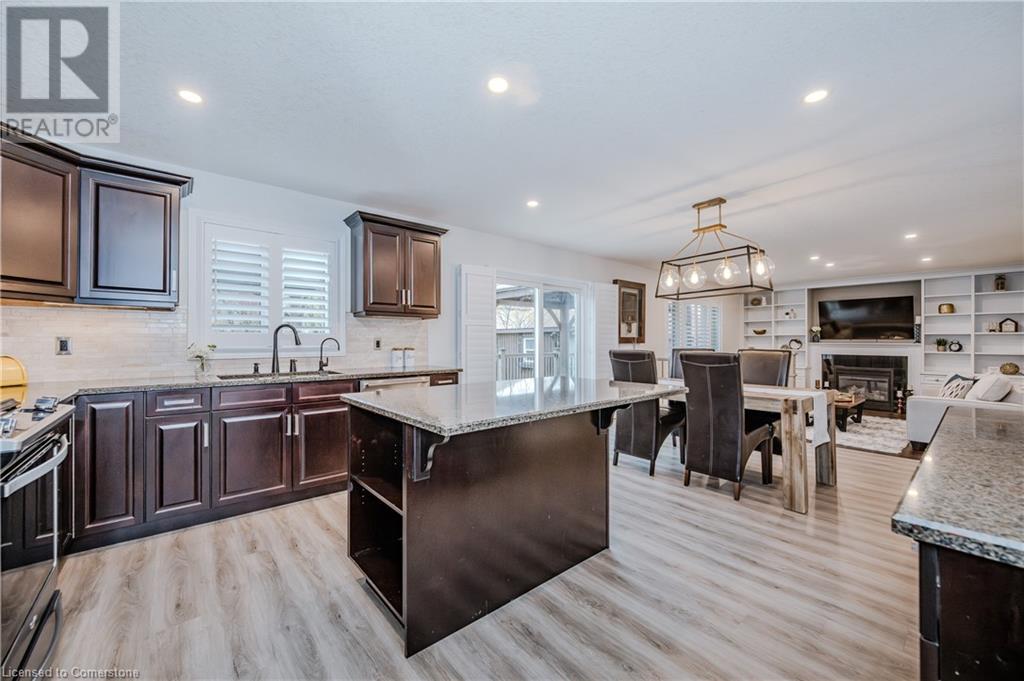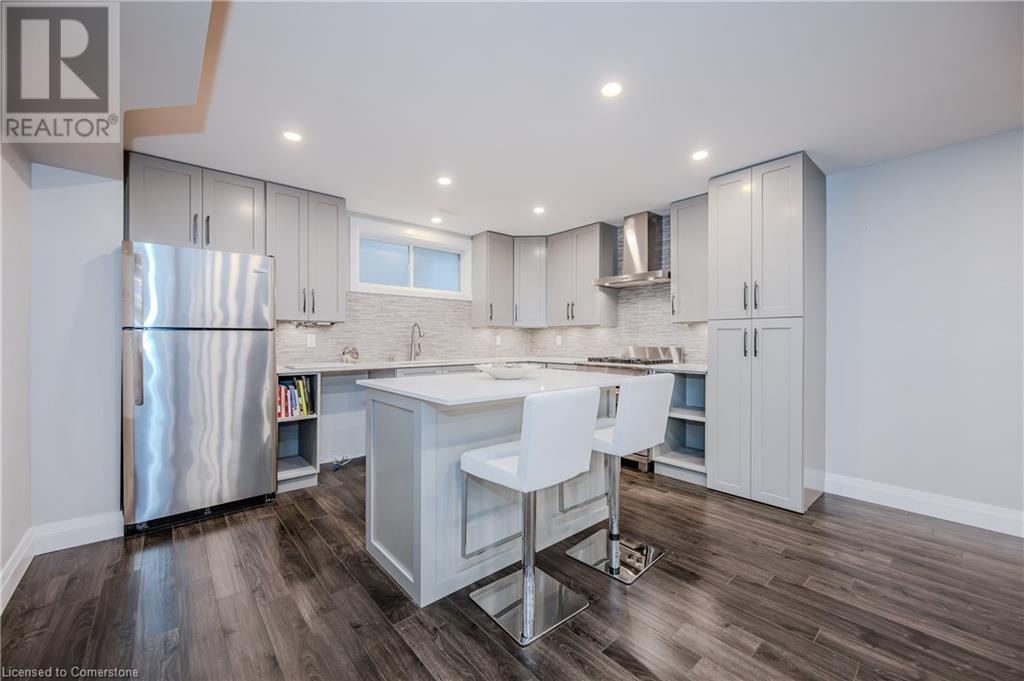6 Bedroom 3 Bathroom 4236 sqft
2 Level Central Air Conditioning Forced Air
$1,249,900
Welcome to 367 Townsend Dr, a family home nestled in the charming community of Breslau. This spacious residence boasts 5 bedrooms and 3 bathrooms, ideal for both comfortable living and entertaining. As you enter, you're welcomed by a bright family room featuring large windows that bathe the space in natural light. The open-concept kitchen and living room showcase elegant dark wood finishes and are equipped with stainless steel appliances, providing ample counter space and storage for all your culinary needs. Upstairs, the primary bedroom serves as a true retreat, complete with a walk-in closet and a 5-piece ensuite bathroom featuring a soaker tub. Four additional generously-sized bedrooms offer plenty of space for family or guests. The second floor also includes an additional bedroom that can also be used as a family room, office, or den. The fully finished basement includes a second kitchen and an additional bedroom, making it perfect for an in-law suite. Outside, the expansive backyard features a stunning cedar deck, a hot tub for ultimate relaxation, and two pergolas, perfect for outdoor entertaining. For those with electric vehicles, the garage is equipped with a Tesla charger, and the property has been upgraded to 200 amps for all your electrical needs. Completing this remarkable property is a beautifully designed stone driveway that enhances its curb appeal. Located in a fantastic area, this home offers the perfect blend of comfort, style, and convenience. Don’t miss your chance to make this beautiful property your own! (id:51300)
Property Details
| MLS® Number | 40673177 |
| Property Type | Single Family |
| Features | In-law Suite |
| ParkingSpaceTotal | 4 |
Building
| BathroomTotal | 3 |
| BedroomsAboveGround | 5 |
| BedroomsBelowGround | 1 |
| BedroomsTotal | 6 |
| Appliances | Central Vacuum, Dishwasher, Refrigerator, Stove, Water Softener, Washer, Range - Gas, Hood Fan, Window Coverings, Garage Door Opener, Hot Tub |
| ArchitecturalStyle | 2 Level |
| BasementDevelopment | Finished |
| BasementType | Full (finished) |
| ConstructionStyleAttachment | Detached |
| CoolingType | Central Air Conditioning |
| ExteriorFinish | Brick, Vinyl Siding |
| FoundationType | Poured Concrete |
| HalfBathTotal | 1 |
| HeatingFuel | Natural Gas |
| HeatingType | Forced Air |
| StoriesTotal | 2 |
| SizeInterior | 4236 Sqft |
| Type | House |
| UtilityWater | Municipal Water |
Parking
Land
| AccessType | Road Access |
| Acreage | No |
| Sewer | Municipal Sewage System |
| SizeDepth | 115 Ft |
| SizeFrontage | 50 Ft |
| SizeTotalText | Under 1/2 Acre |
| ZoningDescription | R2 |
Rooms
| Level | Type | Length | Width | Dimensions |
|---|
| Second Level | Bedroom | | | 10'4'' x 11'6'' |
| Second Level | Family Room | | | 12'2'' x 11'9'' |
| Second Level | Primary Bedroom | | | 19'0'' x 18'11'' |
| Second Level | Bedroom | | | 10'1'' x 11'6'' |
| Second Level | Bedroom | | | 11'10'' x 15'3'' |
| Second Level | Bedroom | | | 11'4'' x 15'2'' |
| Second Level | 5pc Bathroom | | | Measurements not available |
| Second Level | 4pc Bathroom | | | Measurements not available |
| Basement | Recreation Room | | | 25'11'' x 14'0'' |
| Basement | Laundry Room | | | 19'2'' x 8'10'' |
| Basement | Kitchen | | | 11'7'' x 13'10'' |
| Basement | Cold Room | | | 19'4'' x 12'7'' |
| Basement | Bedroom | | | 11'3'' x 19'6'' |
| Main Level | Living Room | | | 11'4'' x 14'5'' |
| Main Level | Laundry Room | | | 10'11'' x 9'0'' |
| Main Level | Kitchen | | | 11'11'' x 14'2'' |
| Main Level | Family Room | | | 17'0'' x 14'2'' |
| Main Level | Dining Room | | | 9'5'' x 14'2'' |
| Main Level | Breakfast | | | 11'7'' x 9'10'' |
| Main Level | 2pc Bathroom | | | Measurements not available |
https://www.realtor.ca/real-estate/27615296/367-townsend-drive-breslau




















































