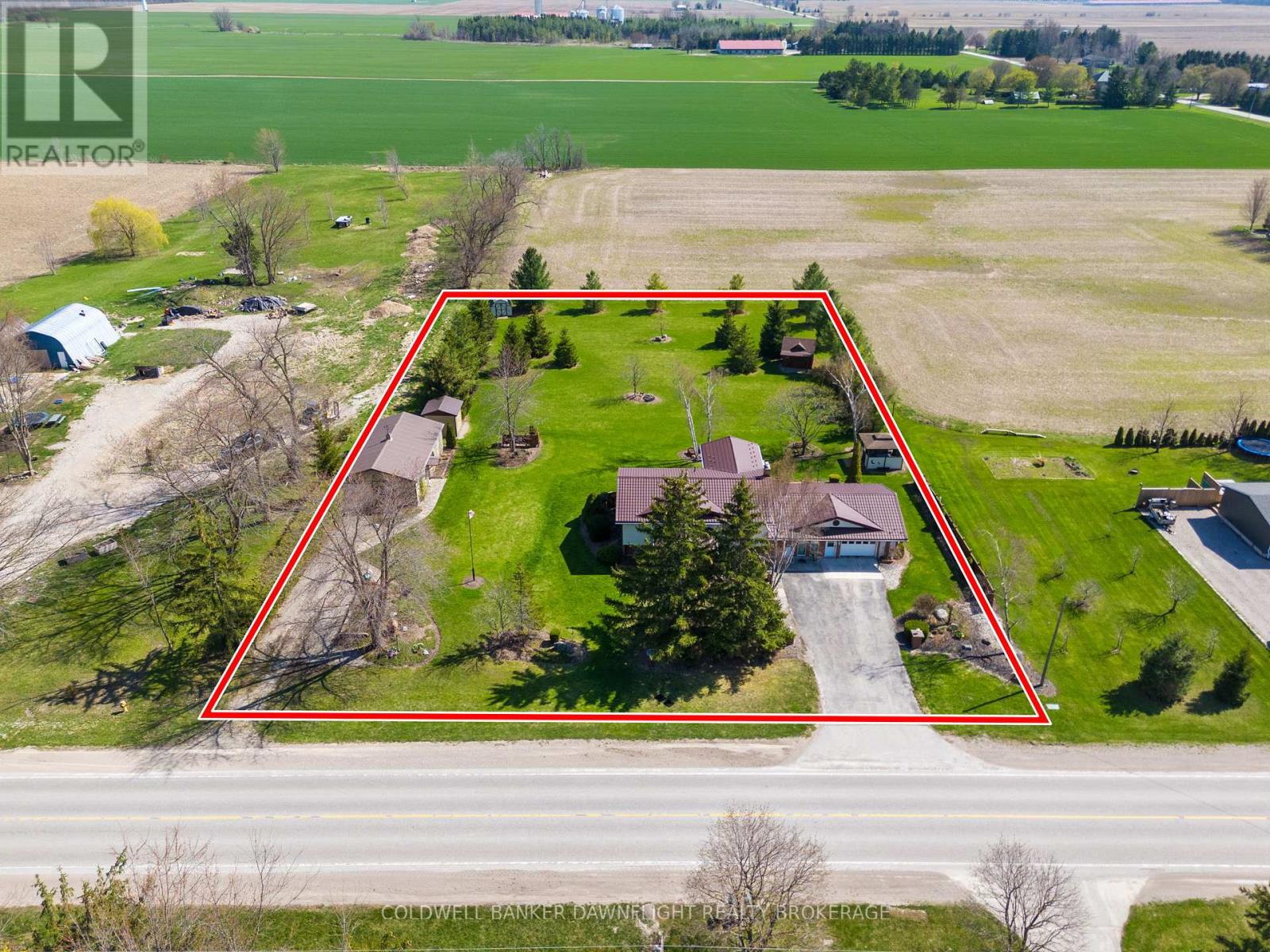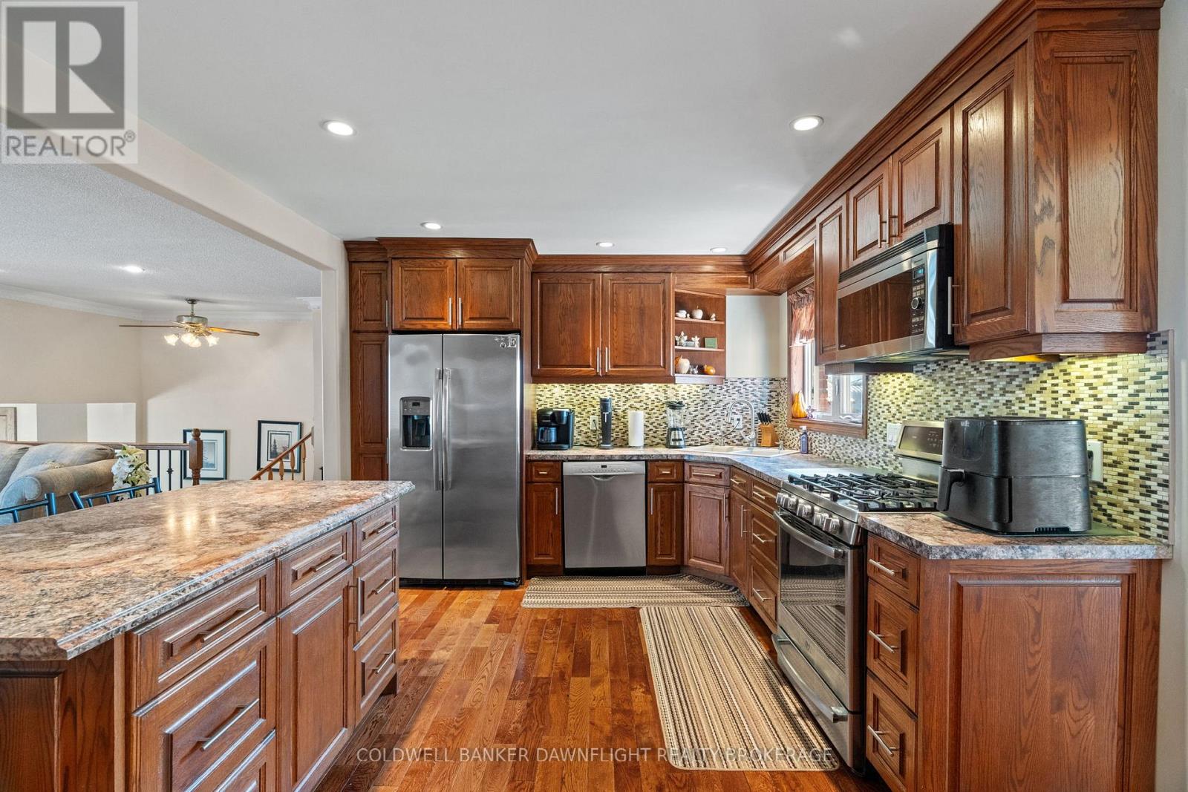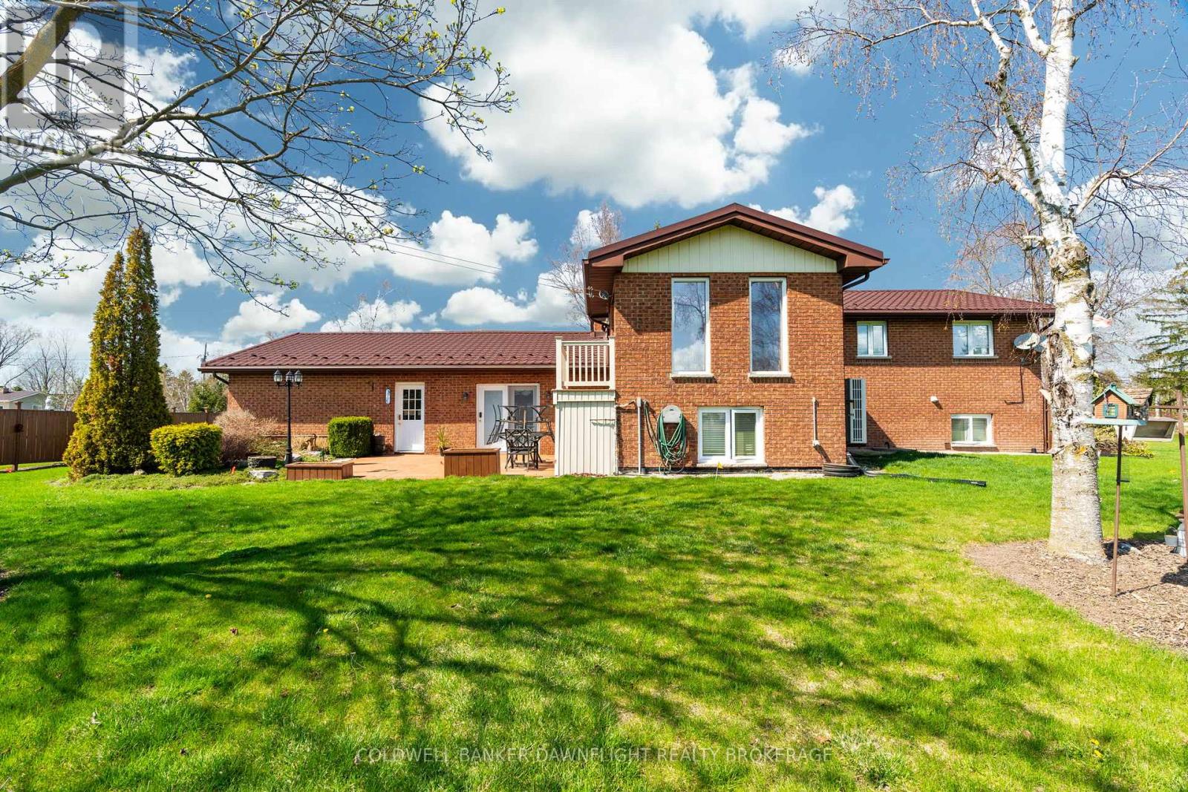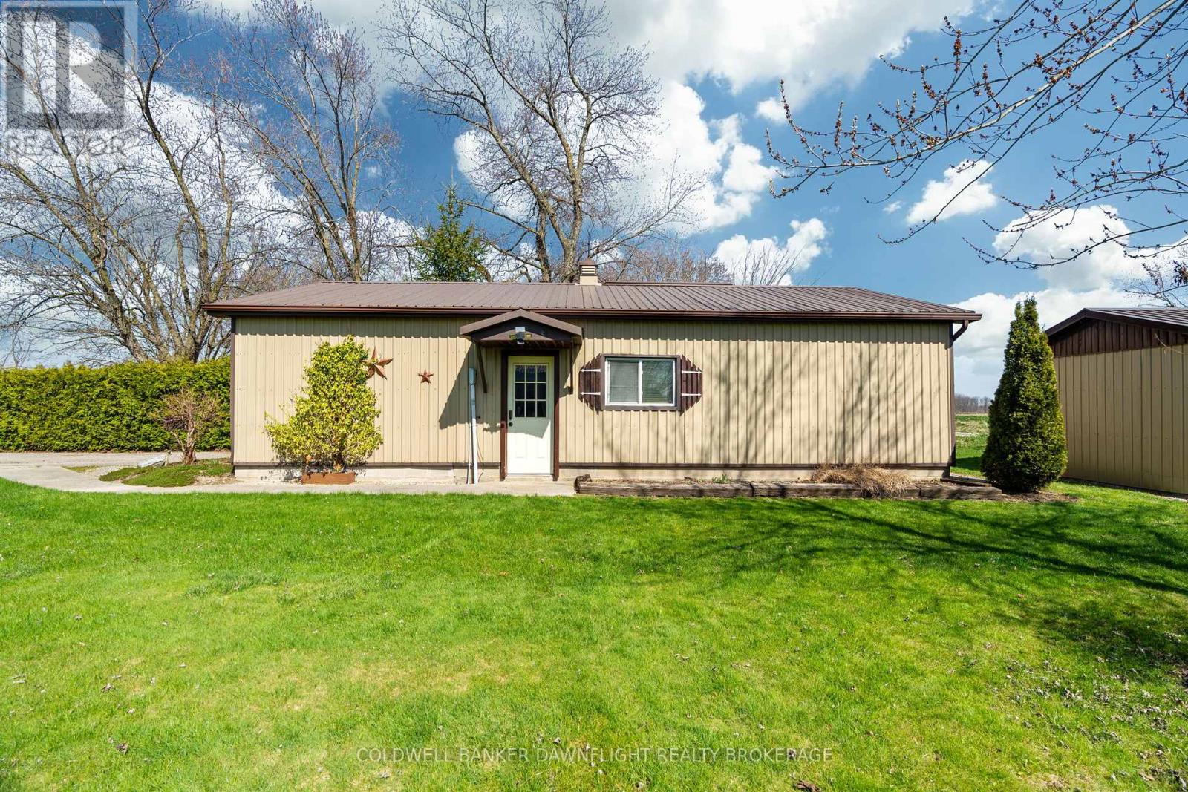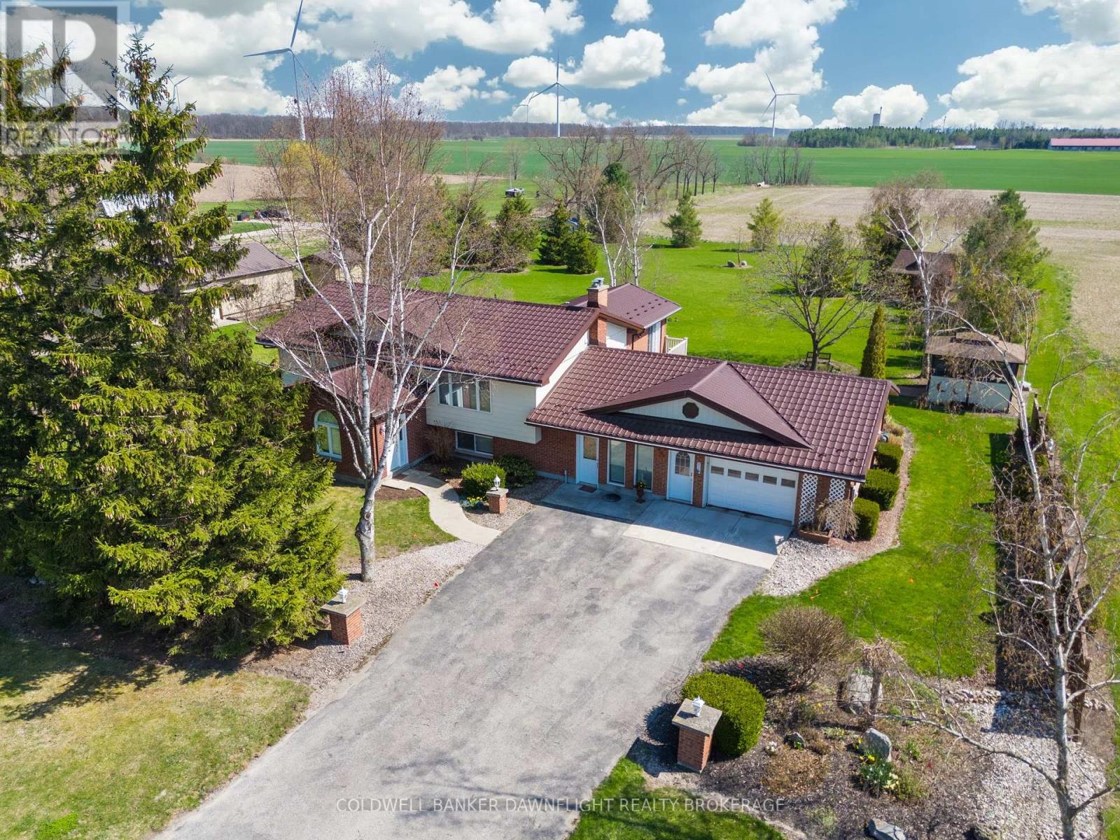3 Bedroom 2 Bathroom 1,500 - 2,000 ft2
Raised Bungalow Fireplace Central Air Conditioning Forced Air Landscaped
$899,900
Welcome to 36841 Crediton Rd in the quiet community of Shipka a beautifully cared-for 3-bedroom, 2-bathroom home situated on 1.1 acres of landscaped countryside. This property offers the perfect blend of rural charm and everyday comfort, with spacious living areas, a bright kitchen, and a primary bedroom with ample closet space. The private yard is lined with mature trees, gardens and open green space, offering room to roam and relax. There is a 24ft x 40ft heated shop that includes a hoist for anyone looking for a spot to tinker on vehicles, etc. For hobbyists, entrepreneurs, or those in need of extra storage, the four outbuildings (all with hydro) provide endless possibilities including a workshop, studio, equipment storage or even small business potential. The metal roof will give many years of protection from the elements and there a generator panel to keep things running if the hydro is out. Whether you are looking to slow down and enjoy country living or need room to grow, this property checks all the boxes. Just a short drive to Grand Bend, Exeter, and Lake Huron beaches, it offers both peace and convenience. Don't miss your chance to own a slice of rural paradise and making this your forever home. (id:51300)
Property Details
| MLS® Number | X12112635 |
| Property Type | Single Family |
| Community Name | Stephen |
| Equipment Type | None |
| Parking Space Total | 6 |
| Rental Equipment Type | None |
| Structure | Patio(s), Workshop, Shed |
Building
| Bathroom Total | 2 |
| Bedrooms Above Ground | 3 |
| Bedrooms Total | 3 |
| Amenities | Fireplace(s) |
| Appliances | Dishwasher, Dryer, Freezer, Microwave, Stove, Washer, Window Coverings, Refrigerator |
| Architectural Style | Raised Bungalow |
| Basement Development | Partially Finished |
| Basement Type | N/a (partially Finished) |
| Construction Style Attachment | Detached |
| Cooling Type | Central Air Conditioning |
| Exterior Finish | Brick, Aluminum Siding |
| Fireplace Present | Yes |
| Fireplace Total | 1 |
| Fireplace Type | Insert |
| Foundation Type | Concrete |
| Heating Fuel | Natural Gas |
| Heating Type | Forced Air |
| Stories Total | 1 |
| Size Interior | 1,500 - 2,000 Ft2 |
| Type | House |
| Utility Water | Municipal Water |
Parking
Land
| Acreage | No |
| Landscape Features | Landscaped |
| Sewer | Septic System |
| Size Depth | 270 Ft ,2 In |
| Size Frontage | 193 Ft ,1 In |
| Size Irregular | 193.1 X 270.2 Ft ; Irregular |
| Size Total Text | 193.1 X 270.2 Ft ; Irregular |
| Zoning Description | Vr1 |
Rooms
| Level | Type | Length | Width | Dimensions |
|---|
| Lower Level | Utility Room | 3.93 m | 3 m | 3.93 m x 3 m |
| Lower Level | Recreational, Games Room | 8.99 m | 7.7 m | 8.99 m x 7.7 m |
| Lower Level | Family Room | 7.7 m | 4.55 m | 7.7 m x 4.55 m |
| Lower Level | Bedroom | 4.73 m | 3.79 m | 4.73 m x 3.79 m |
| Lower Level | Bedroom | 3.5 m | 3.48 m | 3.5 m x 3.48 m |
| Lower Level | Laundry Room | 4.1 m | 3.49 m | 4.1 m x 3.49 m |
| Main Level | Kitchen | 5.71 m | 3.45 m | 5.71 m x 3.45 m |
| Main Level | Dining Room | 4.76 m | 4 m | 4.76 m x 4 m |
| Main Level | Living Room | 5.92 m | 4.76 m | 5.92 m x 4.76 m |
| Main Level | Primary Bedroom | 8.24 m | 3.48 m | 8.24 m x 3.48 m |
| Main Level | Foyer | 5.33 m | 3.53 m | 5.33 m x 3.53 m |
https://www.realtor.ca/real-estate/28234822/36841-crediton-road-south-huron-stephen-stephen



