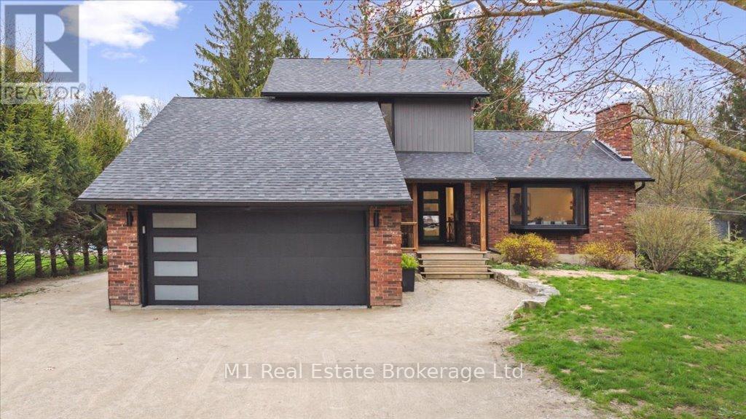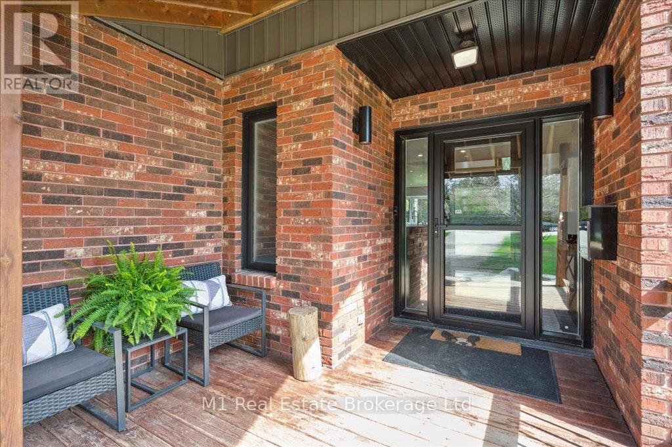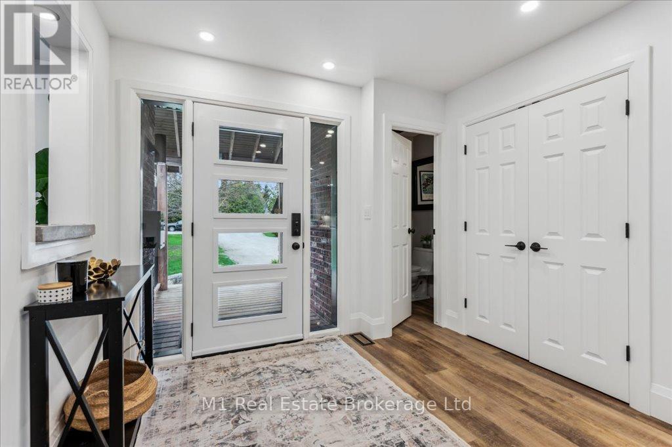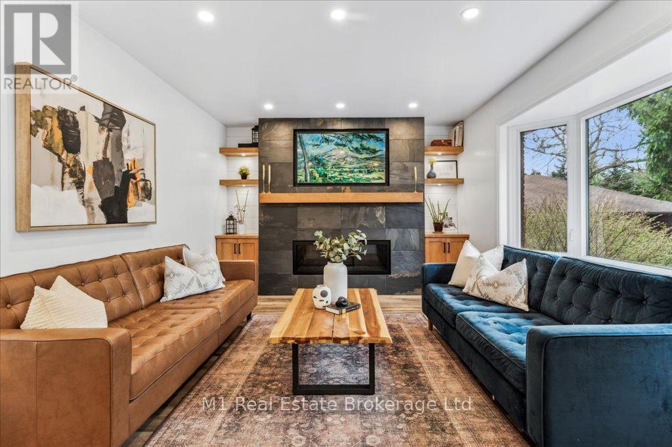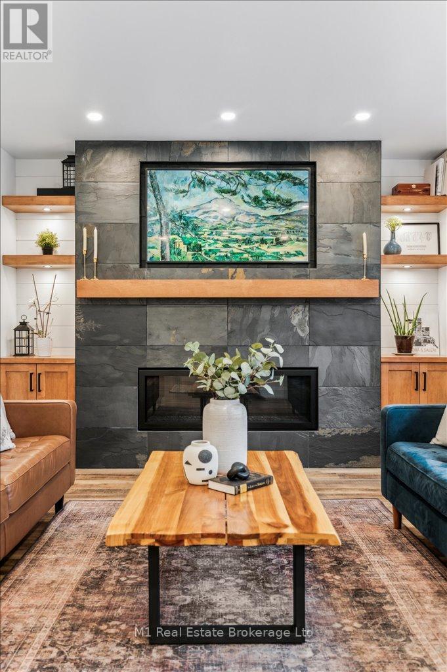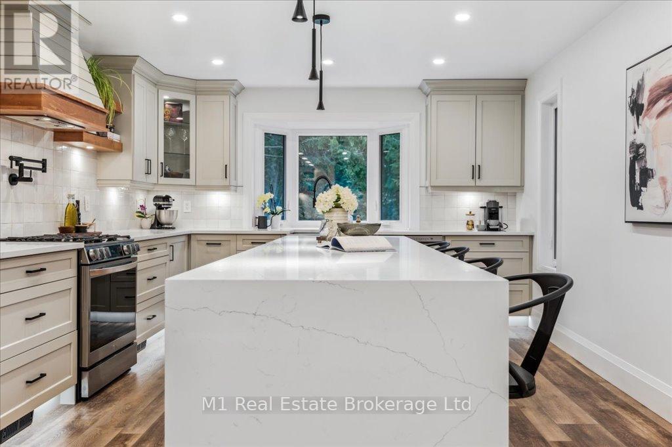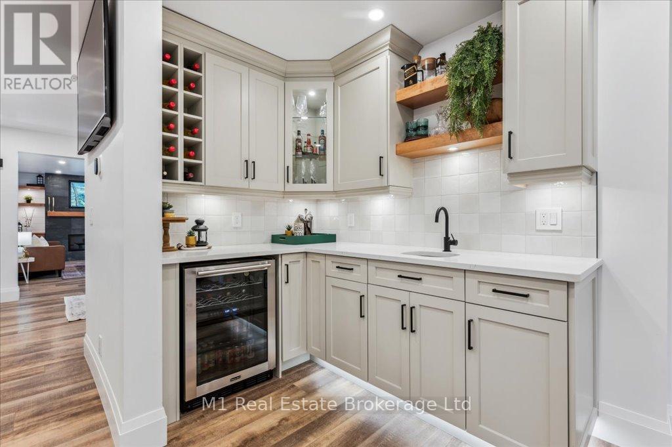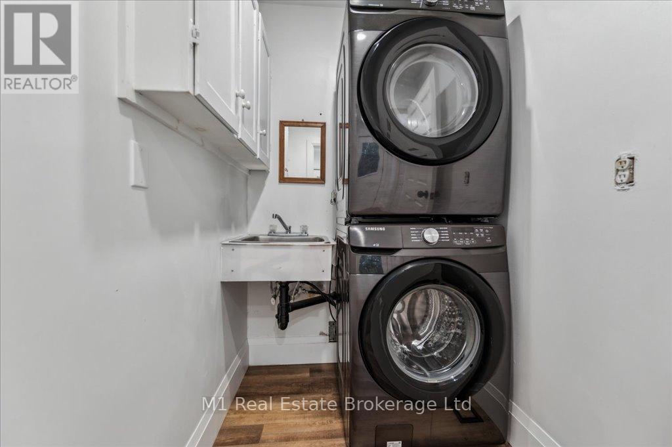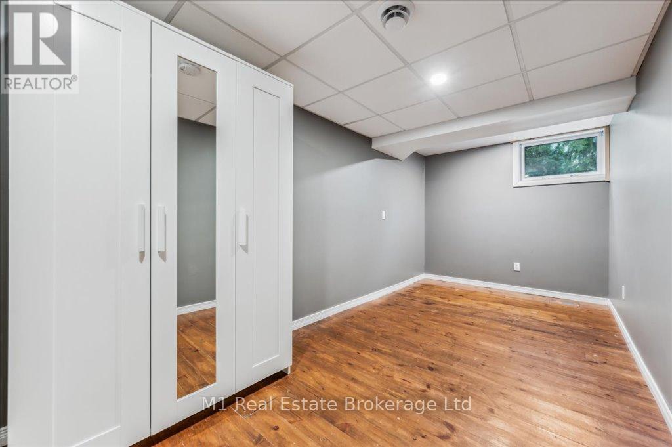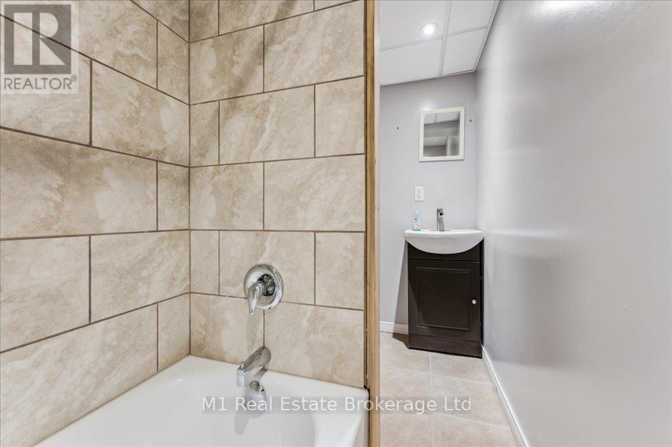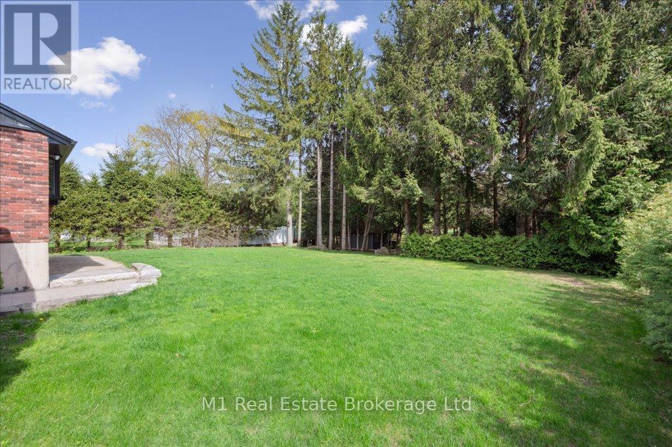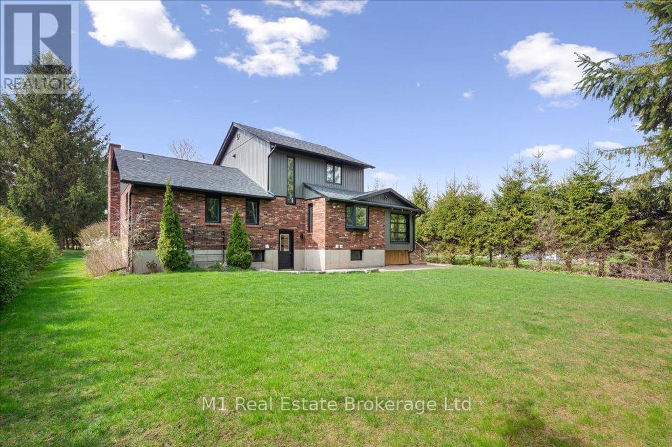4 Bedroom 4 Bathroom 2,000 - 2,500 ft2
Fireplace Central Air Conditioning Forced Air
$1,749,900
Experience unmatched craftsmanship with premium upgrades at this stunning rural property just minutes from Fergus. Set on a serene and private lot, this home has been thoughtfully transformed inside and out since 2016, combining modern convenience with timeless character. Step inside to discover a beautifully updated main floor (2021) featuring a custom kitchen renovation, refinished solid wood doors, upgraded trim, and a stylish living room complete with a built-in fireplace, floating shelves, and new plumbing and electrical. Triple-pane windows throughout (2020) provide comfort and energy efficiency year-round. The sunroom (2022) is a true showstopper, boasting a built-in hot tub and a full glass garage door, perfect for entertaining or relaxing in any season. Upstairs, the refinished red oak flooring (2025), custom Acorn staircase and railing, and a fully renovated main bathroom (2024) elevate everyday living. Enjoy radiant in-floor heating and a new boiler system (2024) valued at over $50K, ensuring luxurious warmth throughout. The upper ensuite was updated in 2019, and the basement apartment (2016) features full soundproofing and a private interlock entrance (2020)ideal for multi-generational living or rental income. Outdoors, you'll find a beautifully renovated barn (2020), backyard patio with fire pit, and a unique steel I-beam bridge with lighting (2017) strong enough to support a vehicle. Additional upgrades include a new roof (2019), furnace and water heater (2018), new siding and black fascia/soffits (2023), and an extended driveway with arbour stones.This is more than a home its a rare opportunity to own a turn-key country property where no detail has been overlooked. (id:51300)
Property Details
| MLS® Number | X12127306 |
| Property Type | Single Family |
| Community Name | Fergus |
| Parking Space Total | 12 |
Building
| Bathroom Total | 4 |
| Bedrooms Above Ground | 3 |
| Bedrooms Below Ground | 1 |
| Bedrooms Total | 4 |
| Age | 31 To 50 Years |
| Appliances | Water Heater, All |
| Basement Features | Apartment In Basement |
| Basement Type | Full |
| Construction Style Attachment | Detached |
| Cooling Type | Central Air Conditioning |
| Exterior Finish | Brick, Vinyl Siding |
| Fireplace Present | Yes |
| Fireplace Total | 1 |
| Foundation Type | Concrete |
| Half Bath Total | 1 |
| Heating Fuel | Natural Gas |
| Heating Type | Forced Air |
| Stories Total | 2 |
| Size Interior | 2,000 - 2,500 Ft2 |
| Type | House |
Parking
Land
| Acreage | No |
| Sewer | Septic System |
| Size Depth | 639 Ft ,9 In |
| Size Frontage | 80 Ft ,1 In |
| Size Irregular | 80.1 X 639.8 Ft |
| Size Total Text | 80.1 X 639.8 Ft |
https://www.realtor.ca/real-estate/28266569/37-18-side-road-centre-wellington-fergus-fergus

