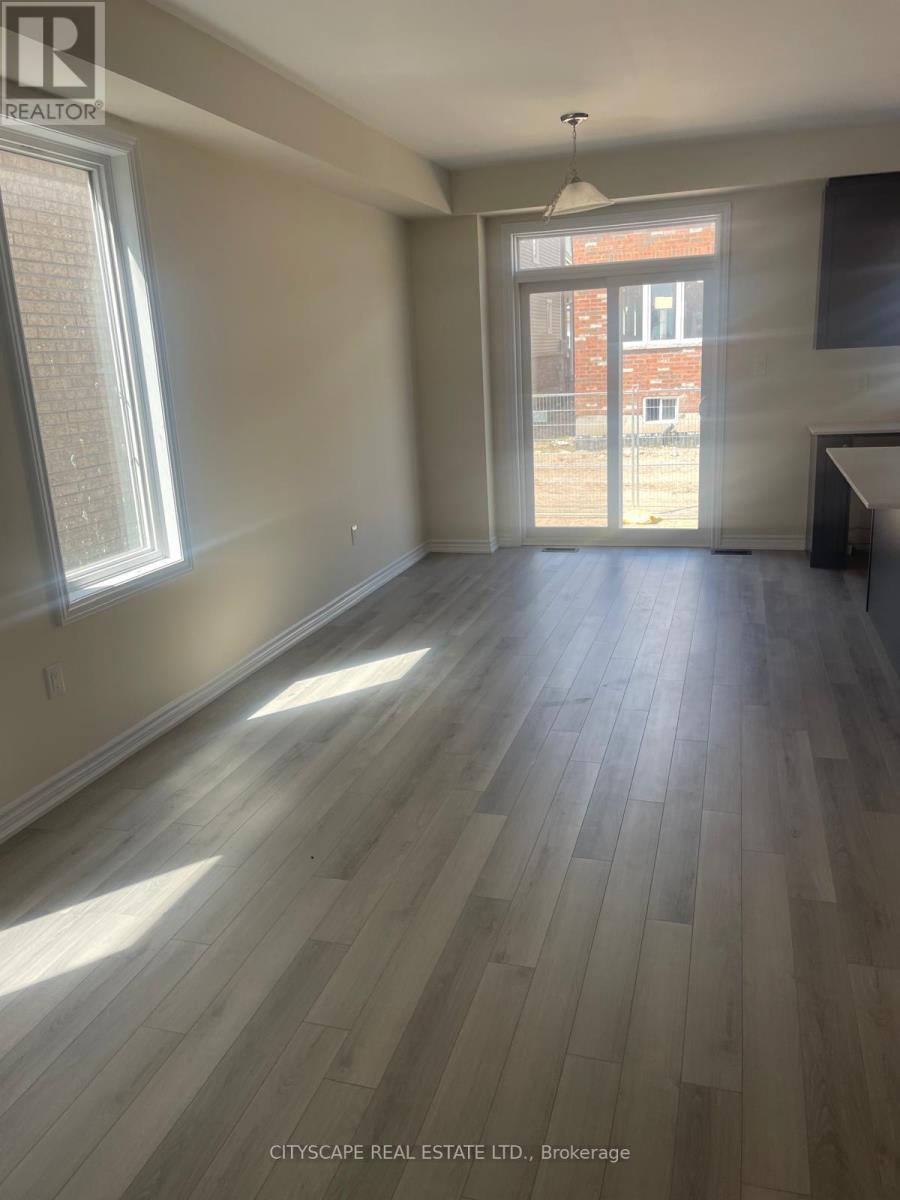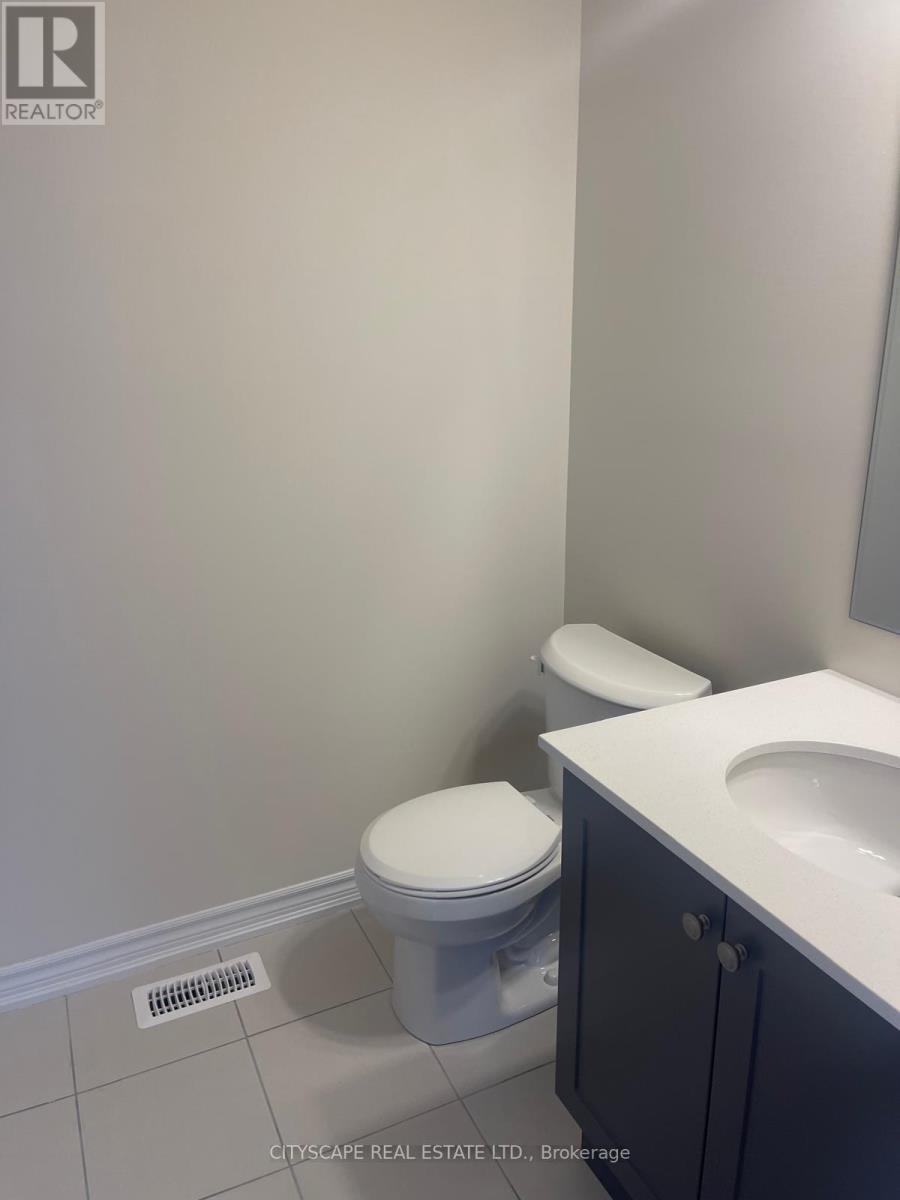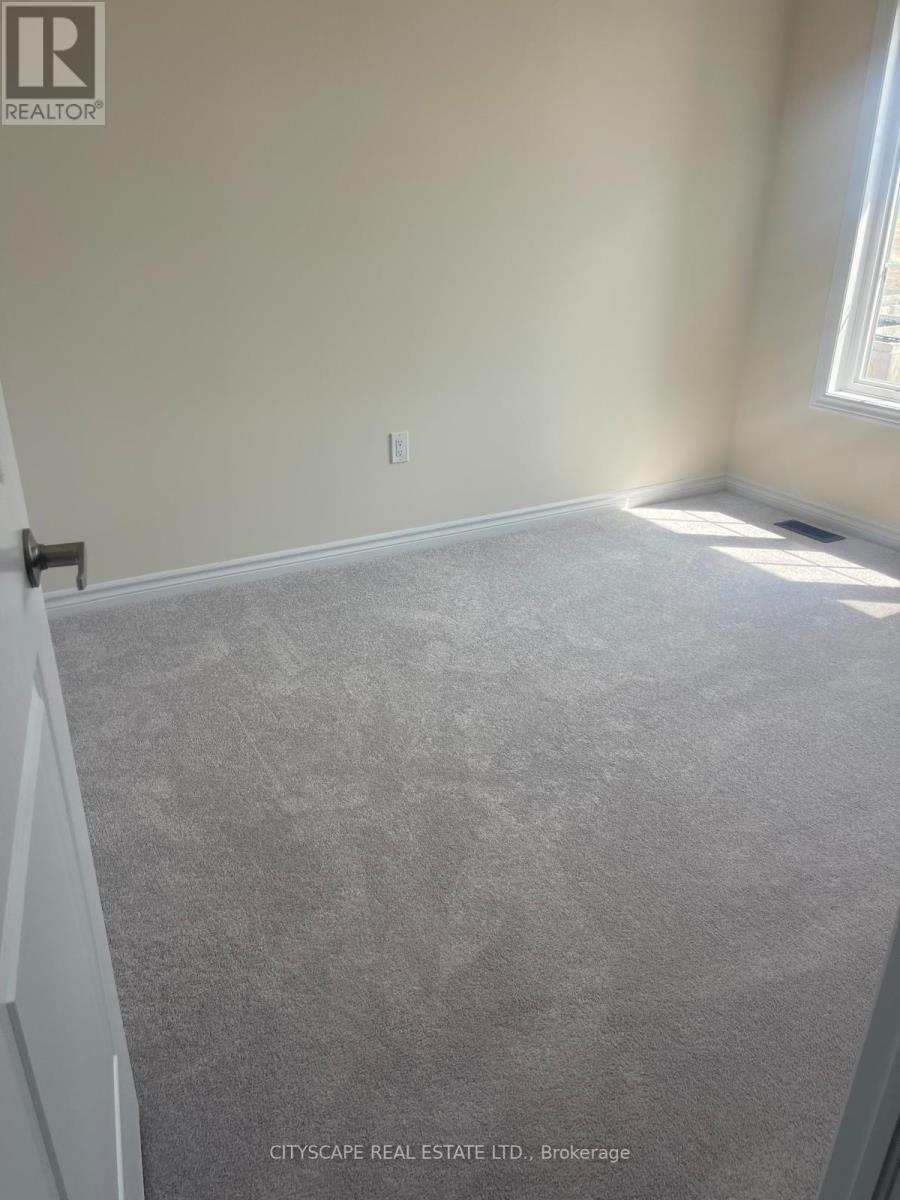37 Conboy Drive Erin, Ontario N0B 1T0
4 Bedroom 3 Bathroom
Central Air Conditioning Forced Air
$2,500 Monthly
Welcome to 37 Conboy Dr. This Newly Built Contemporary Home Features 4 Bedroom, 3 Bath, 2 Parkings. Open Concept Living, Dining & Kitchen With 9ft Ceiling On the Main Floor. Upgraded Kitchen Features Quartz Counter Tops Appliances To Be Installed By The Seller. A Primary Bedroom W/Huge Walk-In Closet & 4 Piece Ensuite. (id:51300)
Property Details
| MLS® Number | X9507474 |
| Property Type | Single Family |
| Community Name | Erin |
| Features | In Suite Laundry |
| ParkingSpaceTotal | 2 |
Building
| BathroomTotal | 3 |
| BedroomsAboveGround | 4 |
| BedroomsTotal | 4 |
| BasementDevelopment | Unfinished |
| BasementType | N/a (unfinished) |
| ConstructionStyleAttachment | Semi-detached |
| CoolingType | Central Air Conditioning |
| ExteriorFinish | Brick |
| FoundationType | Concrete |
| HalfBathTotal | 1 |
| HeatingFuel | Natural Gas |
| HeatingType | Forced Air |
| StoriesTotal | 2 |
| Type | House |
| UtilityWater | Municipal Water |
Parking
| Attached Garage |
Land
| Acreage | No |
| Sewer | Sanitary Sewer |
| SizeDepth | 95 Ft ,1 In |
| SizeFrontage | 25 Ft ,1 In |
| SizeIrregular | 25.11 X 95.15 Ft |
| SizeTotalText | 25.11 X 95.15 Ft |
Rooms
| Level | Type | Length | Width | Dimensions |
|---|---|---|---|---|
| Second Level | Primary Bedroom | 15 m | 14 m | 15 m x 14 m |
| Second Level | Bedroom 2 | 11.4 m | 8.8 m | 11.4 m x 8.8 m |
| Second Level | Bedroom 3 | 11.7 m | 9 m | 11.7 m x 9 m |
| Main Level | Living Room | 19.8 m | 11 m | 19.8 m x 11 m |
| Main Level | Dining Room | 11 m | 9.6 m | 11 m x 9.6 m |
| Main Level | Kitchen | 10.2 m | 11 m | 10.2 m x 11 m |
| Other | Bedroom 4 | 10.2 m | 10.8 m | 10.2 m x 10.8 m |
https://www.realtor.ca/real-estate/27572809/37-conboy-drive-erin-erin
Jaskaran Singh Ranu
Salesperson
Arash Sudhir
Salesperson


















