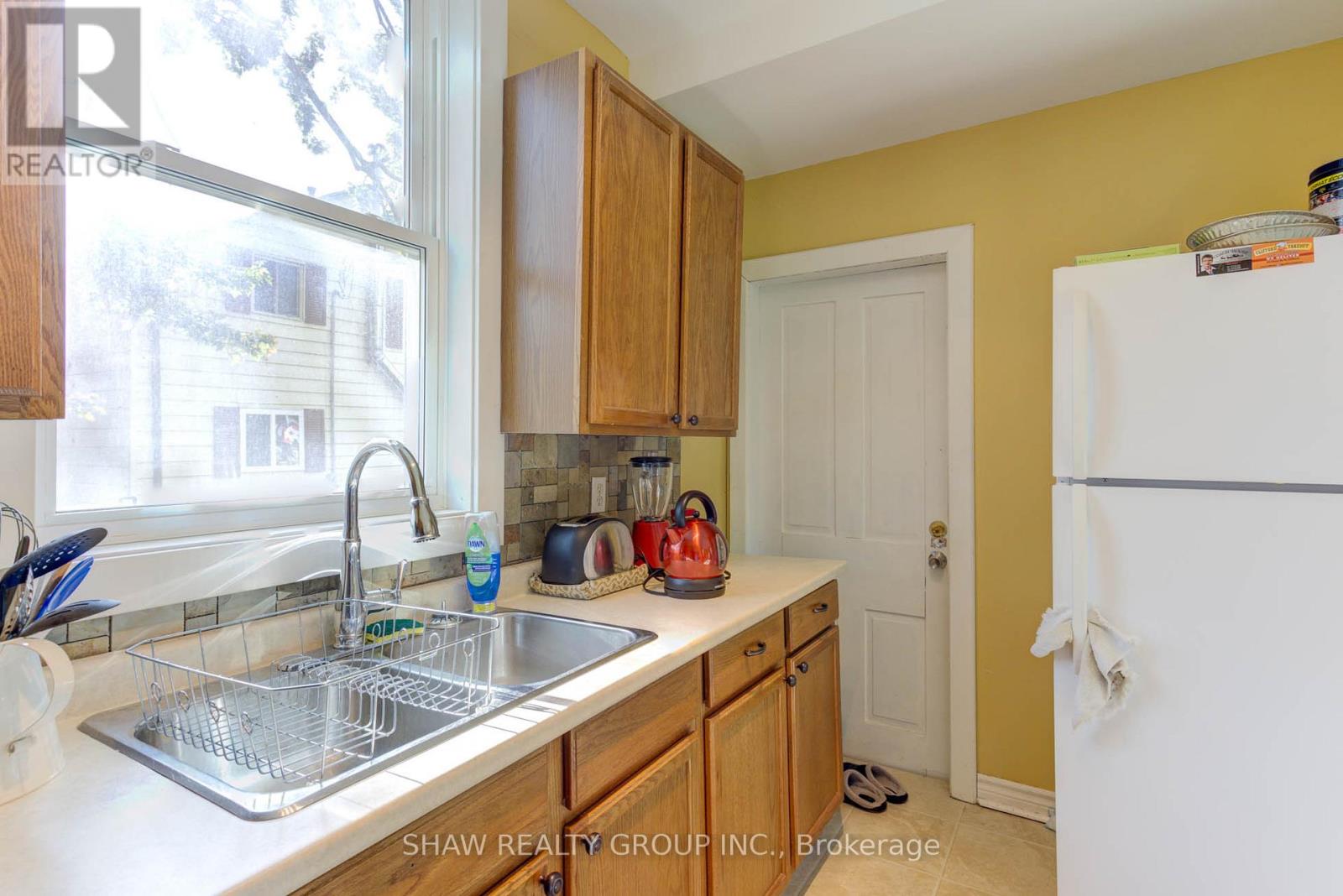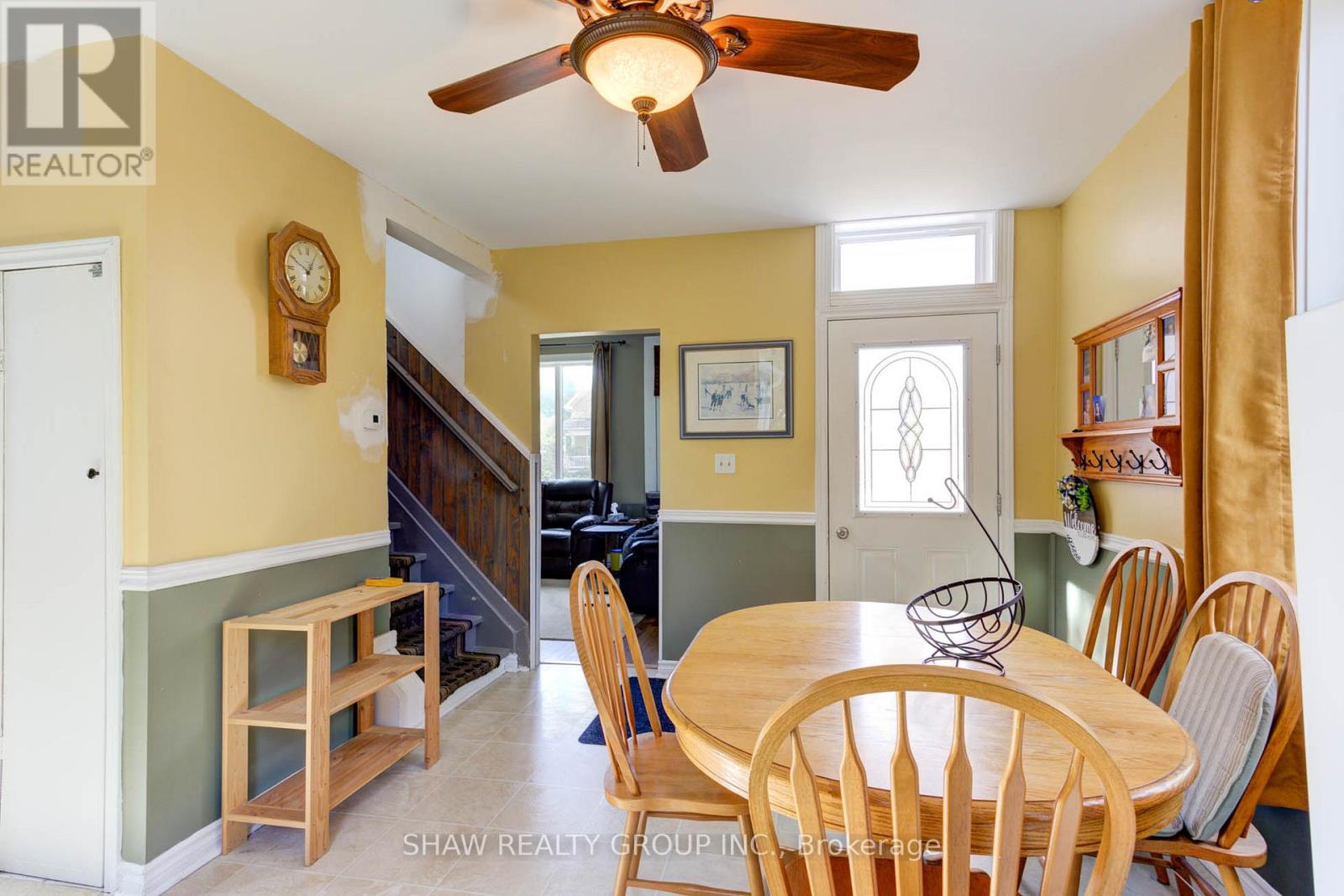2 Bedroom 2 Bathroom 1099.9909 - 1499.9875 sqft
Central Air Conditioning Forced Air
$349,900
Welcome to 37 Elora St, Clifford the perfect starter home where you can simply move in and enjoy! This charming property features well-maintained flooring throughout, updated vinyl windows, exterior doors, and a modern breaker panel. The upper level boasts two spacious bedrooms and a full bath, while the main floor offers a roomy kitchen, comfortable living area, a 2-piece powder room, and a combined laundry/mudroom with access to the large backyard. The home is heated with forced air natural gas. Outdoors, youll find a 165' deep lot with a 12'x30' patio, 16'x8' wooden deck, and a 12'x8' storage shed. Additional features include a concrete driveway and recent upgrades such as a new roof with gutter guards, new eavestroughs, attic insulation, and updates made to the bathroom, windows, AC, and water softener in 2016. Don't miss the opportunity to view this lovely home. (id:51300)
Property Details
| MLS® Number | X9369346 |
| Property Type | Single Family |
| Community Name | Clifford |
| ParkingSpaceTotal | 4 |
Building
| BathroomTotal | 2 |
| BedroomsAboveGround | 2 |
| BedroomsTotal | 2 |
| Appliances | Dryer, Freezer, Microwave, Refrigerator, Stove, Washer, Window Coverings |
| BasementDevelopment | Unfinished |
| BasementType | N/a (unfinished) |
| ConstructionStyleAttachment | Detached |
| CoolingType | Central Air Conditioning |
| ExteriorFinish | Brick, Vinyl Siding |
| FoundationType | Block, Stone |
| HalfBathTotal | 1 |
| HeatingFuel | Natural Gas |
| HeatingType | Forced Air |
| StoriesTotal | 2 |
| SizeInterior | 1099.9909 - 1499.9875 Sqft |
| Type | House |
| UtilityWater | Municipal Water |
Land
| Acreage | No |
| Sewer | Sanitary Sewer |
| SizeDepth | 165 Ft |
| SizeFrontage | 34 Ft |
| SizeIrregular | 34 X 165 Ft |
| SizeTotalText | 34 X 165 Ft |
Rooms
| Level | Type | Length | Width | Dimensions |
|---|
| Second Level | Bathroom | 3.15 m | 2.62 m | 3.15 m x 2.62 m |
| Second Level | Bedroom | 2.95 m | 4.6 m | 2.95 m x 4.6 m |
| Second Level | Primary Bedroom | 4.65 m | 3.84 m | 4.65 m x 3.84 m |
| Main Level | Bathroom | 2.06 m | 1.6 m | 2.06 m x 1.6 m |
| Main Level | Dining Room | 3.84 m | 4.6 m | 3.84 m x 4.6 m |
| Main Level | Kitchen | 2.44 m | 3.23 m | 2.44 m x 3.23 m |
| Main Level | Laundry Room | 3.43 m | 3.02 m | 3.43 m x 3.02 m |
| Main Level | Living Room | 4.65 m | 3.94 m | 4.65 m x 3.94 m |
https://www.realtor.ca/real-estate/27470970/37-elora-street-s-minto-clifford-clifford
































