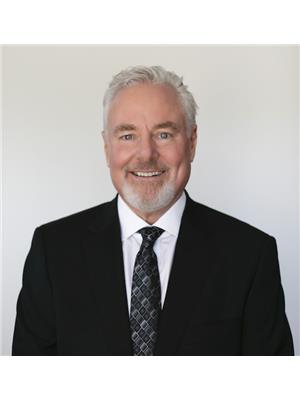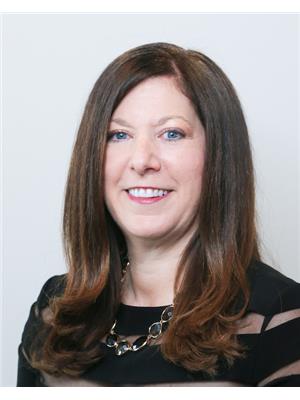37 Grayview Drive Grey Highlands, Ontario N0C 1H0
$899,000
Stunning custom bungalow, ideally situated on the 1st tee of the picturesque Markdale Golf & Country Club. With a timeless Shouldice stone exterior, high-end finishes, and thoughtfully designed layout, this luxury home offers the perfect blend of sophistication and comfort.Step inside to an open-concept interior where maple hardwood floor flows through the main living areas, complemented by porcelain tile in the foyer. The gourmet kitchen features custom cabinetry, Cambria quartz counters, large island with bfast bar, and premium stainless steel appliances. Surround sound is built-in for seamless entertaining.Centrally located between the formal dining room and the living room, the kitchen provides an ideal hub for gathering. The inviting living room features garden doors that open onto a resort-style backyard. The main floor primary suite is a luxurious retreat, offering a double-sided fireplace, walk in closet with access to the laundry room and 5pc ensuite with views of the golf course, heated floors, soaker tub, walk-in shower, and heated towel racks. Conveniently located nearby is the powder room and mudroom room with space for coats and shoes and entry to the double-car garage.Step outside into your private backyard escape. 16' x 32' saltwater in-ground pool, Beachcomber hot tub, a 12' x 12' pergola with plantation shades, pool house, stamped concrete patio, landscaped with low maintenance perennials, trees and shrubs and wrought iron fencing all designed to elevate your outdoor lifestyle.The fully finished lower level expands your living space with hickory flooring, radiant in-floor heating, tray ceiling, and Napoleon fireplace. Two additional beds, 4pc bath, and ample storage including a mechanical room and cold room round out the lower level.Just 15 minutes to Beaver Valley Ski Club and close to area highlights like Eugenia Falls. Markdale amenities include a new hospital, school, golf course, shopping and dining. (id:51300)
Property Details
| MLS® Number | X12146788 |
| Property Type | Single Family |
| Community Name | Grey Highlands |
| Amenities Near By | Golf Nearby, Hospital, Park, Schools |
| Features | Flat Site, Lighting, Level, Sump Pump |
| Parking Space Total | 6 |
| Pool Type | Inground Pool |
| Structure | Porch |
Building
| Bathroom Total | 3 |
| Bedrooms Above Ground | 1 |
| Bedrooms Below Ground | 2 |
| Bedrooms Total | 3 |
| Age | 6 To 15 Years |
| Amenities | Fireplace(s) |
| Appliances | Hot Tub, Water Heater - Tankless, Water Heater, Water Softener, All, Dishwasher, Dryer, Oven, Stove, Washer, Whirlpool, Refrigerator |
| Architectural Style | Bungalow |
| Basement Development | Finished |
| Basement Type | Full (finished) |
| Construction Style Attachment | Detached |
| Cooling Type | Central Air Conditioning |
| Exterior Finish | Stone |
| Fireplace Present | Yes |
| Fireplace Total | 2 |
| Foundation Type | Concrete |
| Half Bath Total | 1 |
| Heating Fuel | Natural Gas |
| Heating Type | Forced Air |
| Stories Total | 1 |
| Size Interior | 1,100 - 1,500 Ft2 |
| Type | House |
| Utility Water | Municipal Water |
Parking
| Attached Garage | |
| Garage |
Land
| Acreage | No |
| Land Amenities | Golf Nearby, Hospital, Park, Schools |
| Sewer | Sanitary Sewer |
| Size Depth | 115 Ft ,1 In |
| Size Frontage | 65 Ft ,7 In |
| Size Irregular | 65.6 X 115.1 Ft |
| Size Total Text | 65.6 X 115.1 Ft|under 1/2 Acre |
| Zoning Description | Os |
Rooms
| Level | Type | Length | Width | Dimensions |
|---|---|---|---|---|
| Lower Level | Bedroom 3 | 5.2 m | 3.37 m | 5.2 m x 3.37 m |
| Lower Level | Recreational, Games Room | 5.73 m | 8.82 m | 5.73 m x 8.82 m |
| Lower Level | Bathroom | 2.69 m | 3.14 m | 2.69 m x 3.14 m |
| Lower Level | Bedroom 2 | 5.18 m | 3.4 m | 5.18 m x 3.4 m |
| Main Level | Bathroom | 1.03 m | 1.93 m | 1.03 m x 1.93 m |
| Main Level | Bathroom | 5.33 m | 2.31 m | 5.33 m x 2.31 m |
| Main Level | Dining Room | 3.33 m | 3.3 m | 3.33 m x 3.3 m |
| Main Level | Kitchen | 5.83 m | 5.05 m | 5.83 m x 5.05 m |
| Main Level | Living Room | 5.83 m | 4.41 m | 5.83 m x 4.41 m |
| Main Level | Mud Room | 2.29 m | 1.95 m | 2.29 m x 1.95 m |
| Main Level | Bedroom | 3.45 m | 4.22 m | 3.45 m x 4.22 m |
| Main Level | Other | 1.8 m | 3.91 m | 1.8 m x 3.91 m |
Utilities
| Cable | Installed |
| Electricity | Installed |
| Wireless | Available |
| Sewer | Installed |
https://www.realtor.ca/real-estate/28309008/37-grayview-drive-grey-highlands-grey-highlands

Steve Simon
Salesperson
lifestylesnorth.com/
www.facebook.com/LifestylesNorth
twitter.com/lifestylesnorth



