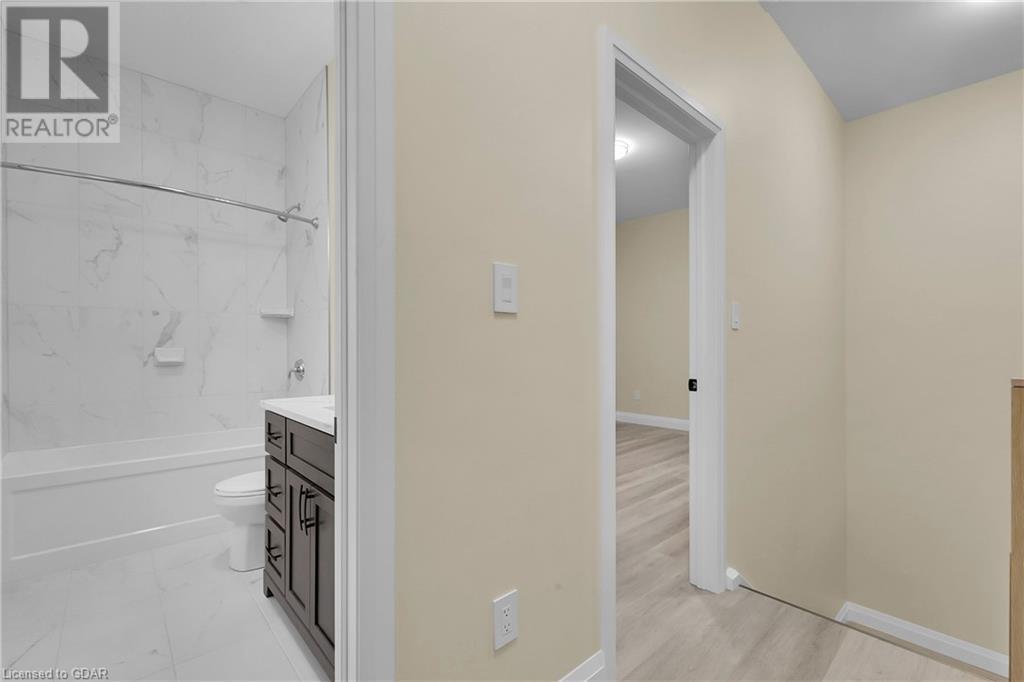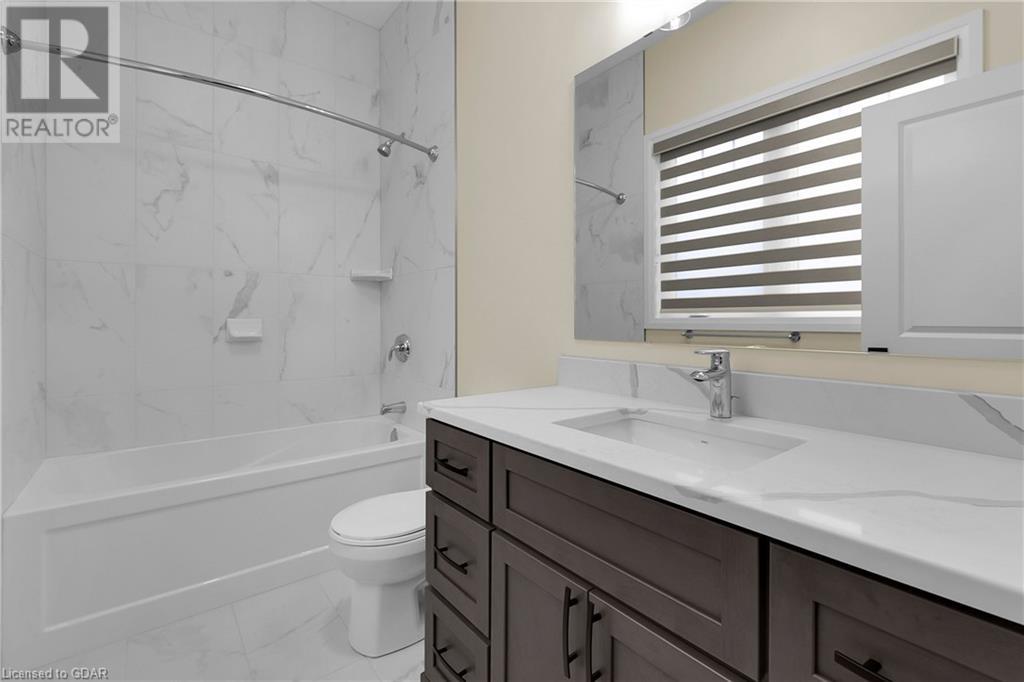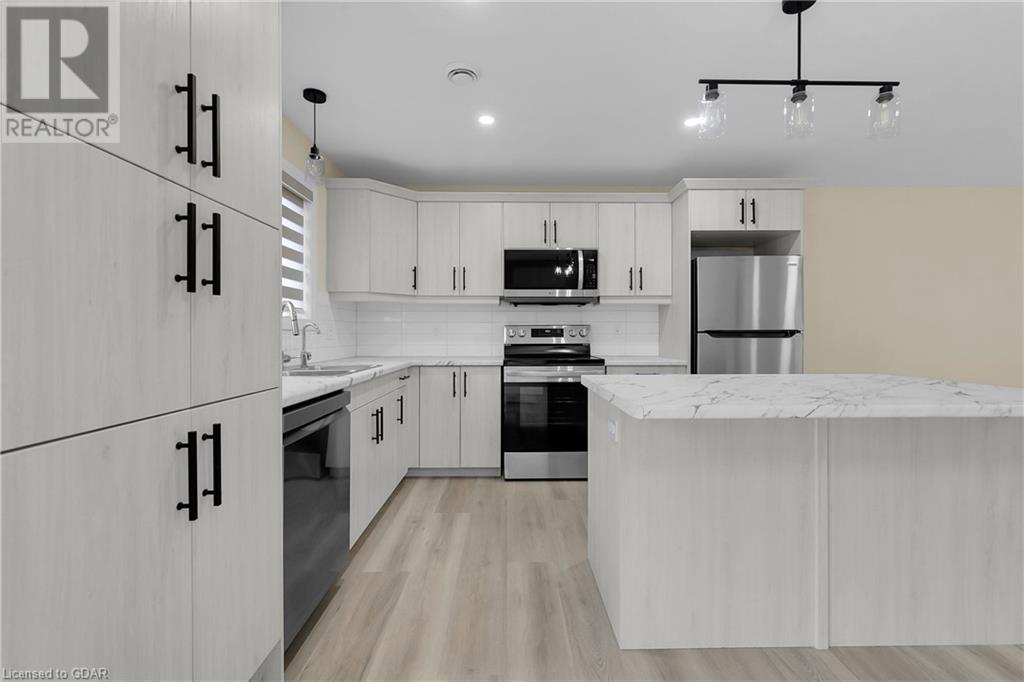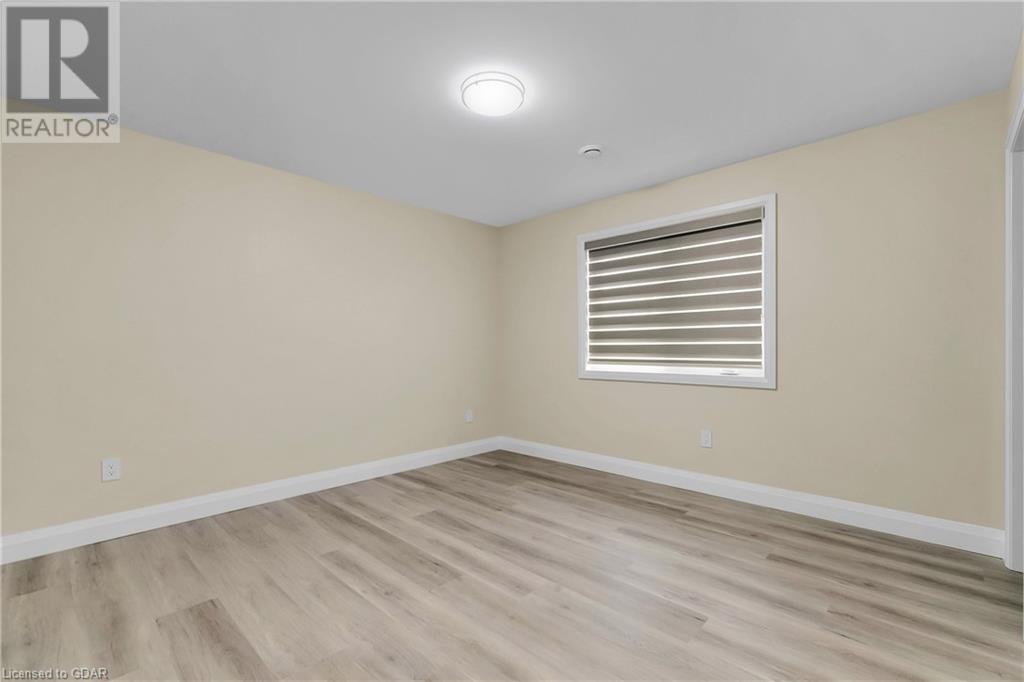3 Bedroom 2 Bathroom 1500 sqft
2 Level Central Air Conditioning Forced Air
$2,800 MonthlyInsurance
For Lease: Modern 3-Bedroom Home in Fergus Located at 370 Forfar Street in Fergus (Centre Wellington), this beautifully upgraded 1,500 sqft home is available for $2,800 per month. Featuring three spacious bedrooms, two full bathrooms, and parking for two vehicles, this property offers comfort and convenience in a quiet, family-friendly neighborhood. The open-concept layout boasts modern finishes throughout, creating a bright and welcoming space. In-unit laundry provides added convenience, and tenants have access to a shared yard with additional storage space. The home is ideally located close to schools, childcare, and grocery shopping, making it perfect for families who value accessibility and community. Utilities included in the rent cover the hot water heater and A/C, while tenants are responsible for hydro, water, internet, and gas. This exceptional rental won’t last long. Schedule a viewing and discover all that this home and neighbourhood have to offer. (id:51300)
Property Details
| MLS® Number | 40677575 |
| Property Type | Single Family |
| AmenitiesNearBy | Hospital, Park, Playground, Schools, Shopping |
| CommunityFeatures | Quiet Area, Community Centre |
| EquipmentType | Water Heater |
| ParkingSpaceTotal | 2 |
| RentalEquipmentType | Water Heater |
Building
| BathroomTotal | 2 |
| BedroomsAboveGround | 3 |
| BedroomsTotal | 3 |
| Appliances | Dishwasher, Dryer, Refrigerator, Stove, Washer, Microwave Built-in, Garage Door Opener |
| ArchitecturalStyle | 2 Level |
| BasementType | None |
| ConstructionStyleAttachment | Detached |
| CoolingType | Central Air Conditioning |
| ExteriorFinish | Stone, Vinyl Siding |
| HeatingType | Forced Air |
| StoriesTotal | 2 |
| SizeInterior | 1500 Sqft |
| Type | House |
| UtilityWater | Municipal Water |
Parking
Land
| Acreage | No |
| LandAmenities | Hospital, Park, Playground, Schools, Shopping |
| Sewer | Municipal Sewage System |
| SizeFrontage | 51 Ft |
| SizeTotalText | Unknown |
| ZoningDescription | R1b |
Rooms
| Level | Type | Length | Width | Dimensions |
|---|
| Second Level | Living Room | | | 12'6'' x 19'0'' |
| Second Level | Kitchen | | | 11'0'' x 13'0'' |
| Second Level | Dining Room | | | 8'0'' x 13'0'' |
| Second Level | Full Bathroom | | | Measurements not available |
| Second Level | 4pc Bathroom | | | Measurements not available |
| Second Level | Bedroom | | | 9'5'' x 10'1'' |
| Second Level | Primary Bedroom | | | 12'2'' x 12'3'' |
| Second Level | Bedroom | | | 9'6'' x 14'4'' |
| Main Level | Foyer | | | 4'2'' x 5'0'' |
https://www.realtor.ca/real-estate/27654758/370-forfar-street-e-fergus





















