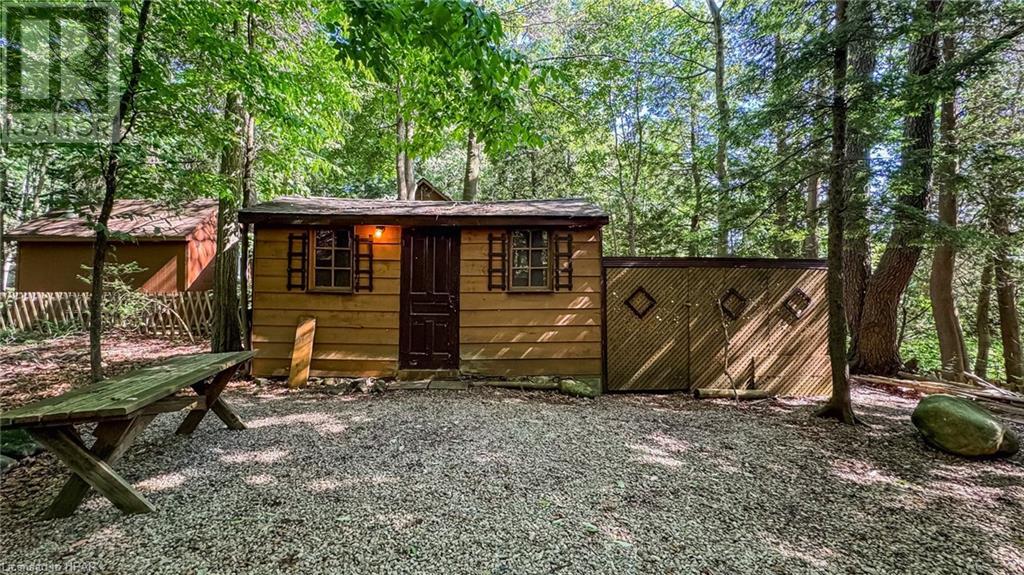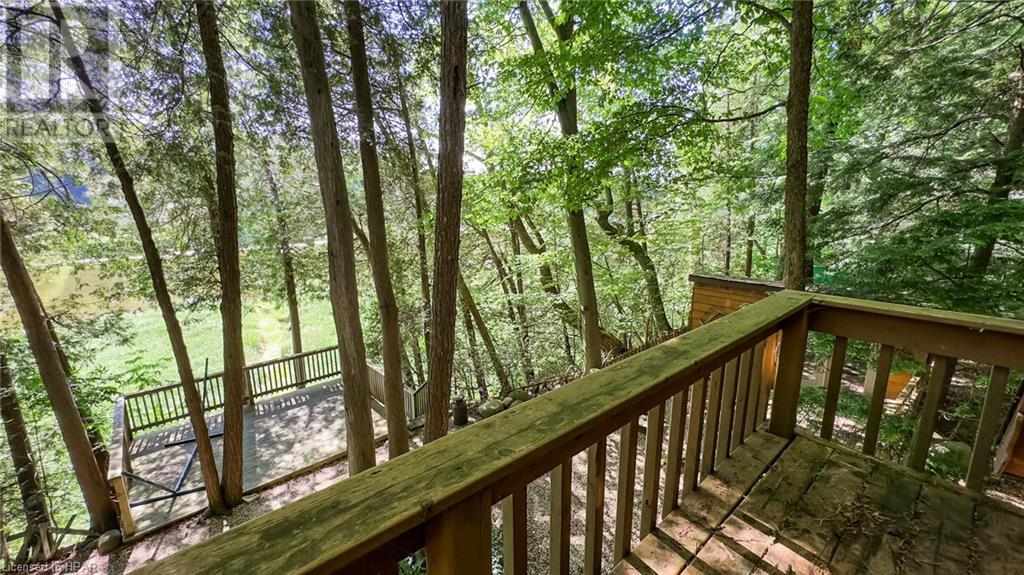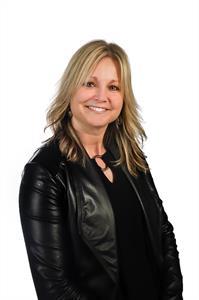1 Bedroom 1 Bathroom 720 sqft
Window Air Conditioner Baseboard Heaters, Space Heater
$449,900
CALLING ALL FISHERMAN AND OUTDOOR ENTHUSIASTS! MAITLAND RIVER FRONTAGE AT IT'S BEST. Private riverfront cottage with convenient steps to river plus adjacent lot. Combined total of 180ft of supreme river frontage. Property consists of chalet style cottage built in 1980 with two outbuildings (1989) and gazebo with hydro and riverfront deck to capture the captivating views of the Maitland river valley. Cottage is approximately 720 sq. ft with main level bedroom and spacious upper loft for additional accommodations with walk out upper deck. Open concept kitchen and living room with freestanding wood fireplace (also EBB & space heater). Main floor 3pc bathroom. Drilled well. Septic system. This is a pure enjoyment property, surrounded by nature's finest, for those that appreciate the outdoors. Scenic matured treed setting. Prime fishing location or take advantage of canoeing, kayaking or hiking along the Maitland trail. CALL TODAY! (id:51300)
Property Details
| MLS® Number | 40606474 |
| Property Type | Single Family |
| Community Features | Quiet Area |
| Features | Visual Exposure, Crushed Stone Driveway, Country Residential, Gazebo |
| Parking Space Total | 4 |
| Structure | Shed |
| View Type | River View |
Building
| Bathroom Total | 1 |
| Bedrooms Above Ground | 1 |
| Bedrooms Total | 1 |
| Appliances | Refrigerator |
| Basement Development | Unfinished |
| Basement Type | Crawl Space (unfinished) |
| Constructed Date | 1980 |
| Construction Material | Wood Frame |
| Construction Style Attachment | Detached |
| Cooling Type | Window Air Conditioner |
| Exterior Finish | Wood |
| Fixture | Ceiling Fans |
| Foundation Type | Unknown |
| Heating Fuel | Electric |
| Heating Type | Baseboard Heaters, Space Heater |
| Stories Total | 2 |
| Size Interior | 720 Sqft |
| Type | House |
| Utility Water | Drilled Well |
Land
| Acreage | No |
| Sewer | Septic System |
| Size Frontage | 180 Ft |
| Size Irregular | 0.87 |
| Size Total | 0.87 Ac|1/2 - 1.99 Acres |
| Size Total Text | 0.87 Ac|1/2 - 1.99 Acres |
| Zoning Description | Ne1-2 |
Rooms
| Level | Type | Length | Width | Dimensions |
|---|
| Second Level | Loft | | | 23'3'' x 14'11'' |
| Main Level | 3pc Bathroom | | | 9'6'' x 3'0'' |
| Main Level | Bedroom | | | 7'7'' x 8'4'' |
| Main Level | Living Room | | | 19'4'' x 11'7'' |
| Main Level | Kitchen | | | 12'4'' x 11'8'' |
Utilities
https://www.realtor.ca/real-estate/27053981/37169-bishops-road-ashfield-colborne-wawanosh















































