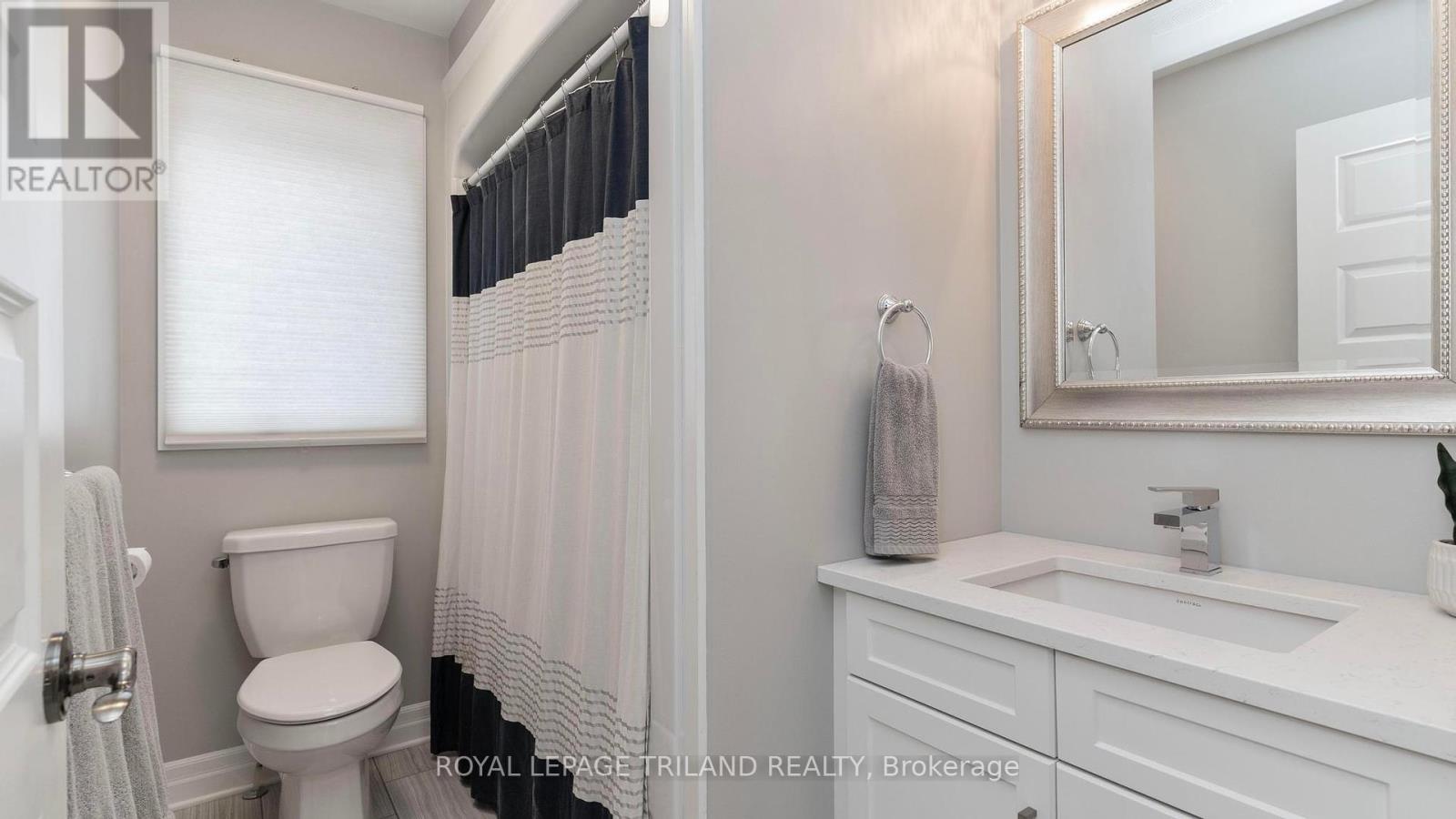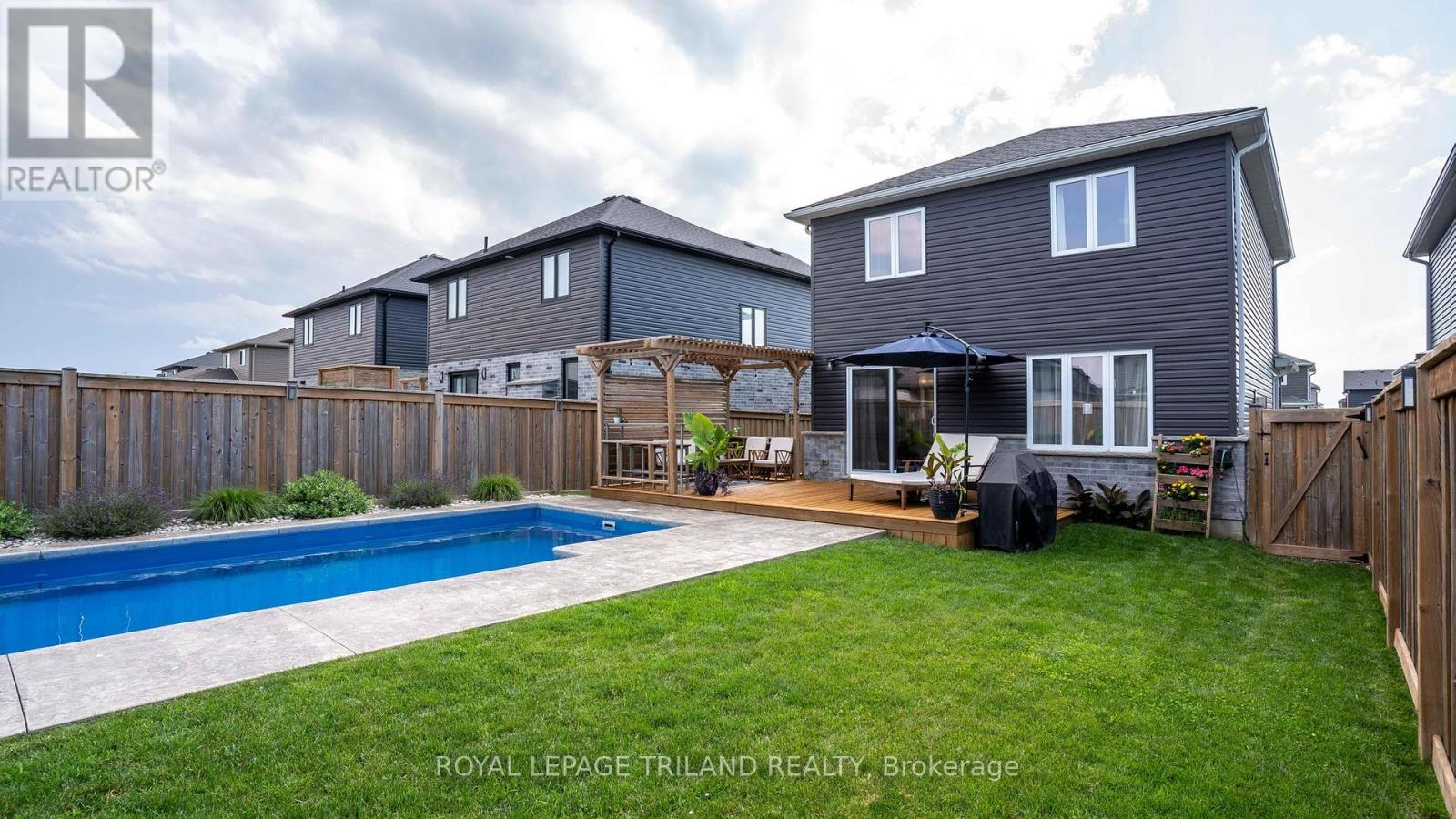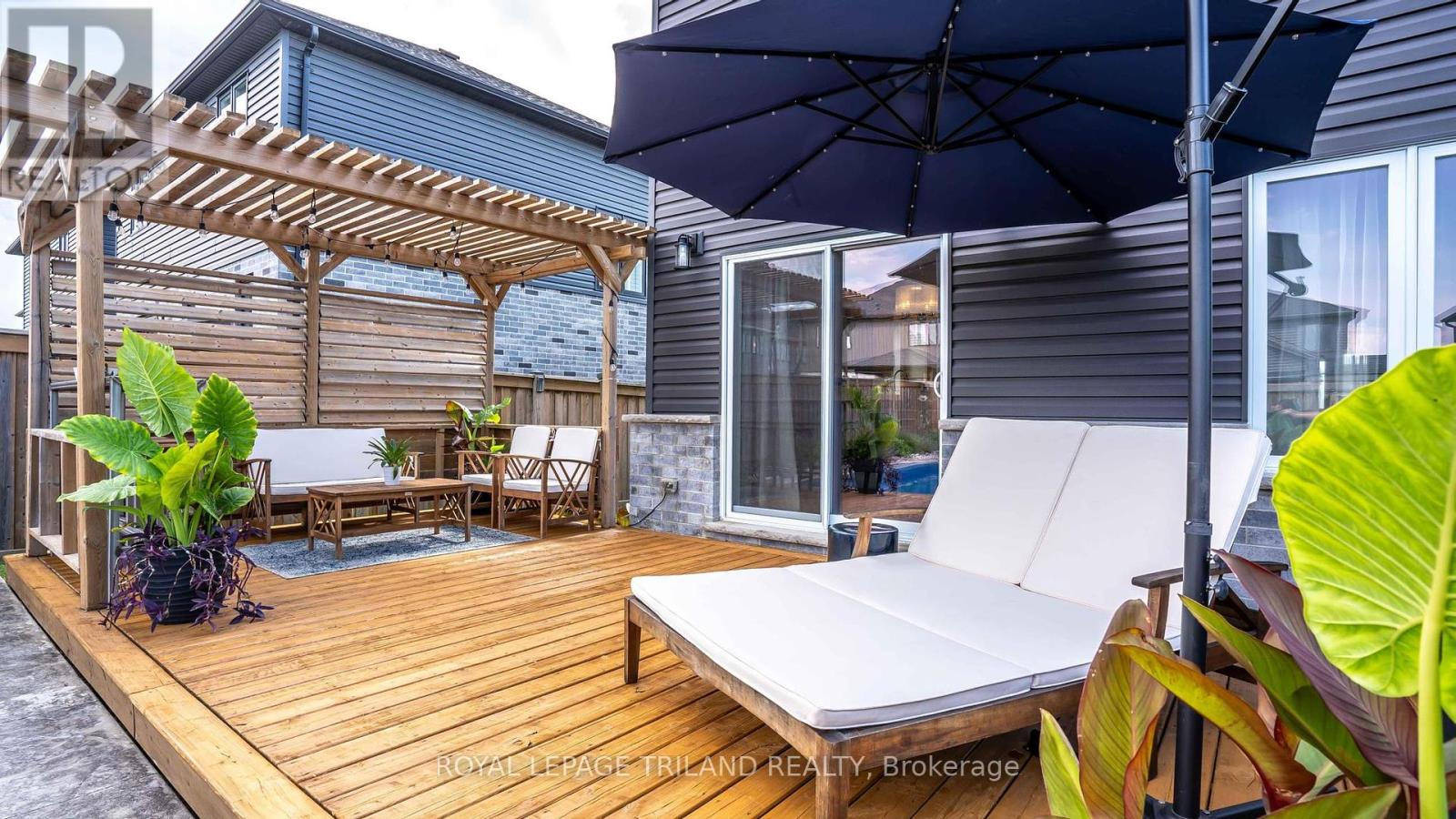4 Bedroom 4 Bathroom
Fireplace Inground Pool Central Air Conditioning Forced Air Landscaped
$725,000
The home you have been looking for! Filled with upgrades throughout, this modern home has many features you and your family can enjoy including an in-ground, heated, salt water, fiberglass pool with easy to control functions available through your smartphone. Be sure to have a look at the video & floor plans to take it all in. Open concept main floor with a stunning kitchen that has white quartz counters, corner pantry & SS appliances included. Living room has a gas fireplace & lots of natural light. The upper floor has 3 bedrooms, including the primary featuring a walk in closet & ensuite. You'll find a finished basement with a rec room, 4th bedroom, 2 piece bathroom & a nicely finished laundry area. Other items to mention include central vacuum with a kick plate in the kitchen, owned water heater & driveway wide enough to park 3 cars if needed. You're less than a minute walk to the public school & you will find all the amenities you need in town. Only 20 mins north of London, 30 mins to the beautiful beaches & sunsets along Lake Huron. If you haven't explored Lucan, now is the time. (id:51300)
Property Details
| MLS® Number | X9045351 |
| Property Type | Single Family |
| Community Name | Lucan |
| AmenitiesNearBy | Park, Schools |
| ParkingSpaceTotal | 5 |
| PoolType | Inground Pool |
| Structure | Deck, Patio(s) |
Building
| BathroomTotal | 4 |
| BedroomsAboveGround | 3 |
| BedroomsBelowGround | 1 |
| BedroomsTotal | 4 |
| Amenities | Fireplace(s) |
| Appliances | Central Vacuum, Water Heater, Garage Door Opener Remote(s), Dishwasher, Dryer, Refrigerator, Stove, Washer |
| BasementDevelopment | Finished |
| BasementType | Full (finished) |
| ConstructionStyleAttachment | Detached |
| CoolingType | Central Air Conditioning |
| ExteriorFinish | Brick Facing, Vinyl Siding |
| FireplacePresent | Yes |
| FireplaceTotal | 1 |
| FoundationType | Poured Concrete |
| HalfBathTotal | 2 |
| HeatingFuel | Natural Gas |
| HeatingType | Forced Air |
| StoriesTotal | 2 |
| Type | House |
| UtilityWater | Municipal Water |
Parking
Land
| Acreage | No |
| FenceType | Fenced Yard |
| LandAmenities | Park, Schools |
| LandscapeFeatures | Landscaped |
| Sewer | Sanitary Sewer |
| SizeDepth | 114 Ft |
| SizeFrontage | 39 Ft |
| SizeIrregular | 39.37 X 114.83 Ft ; 115.07ft X 39.45ft X 115.07ft X 39.46ft |
| SizeTotalText | 39.37 X 114.83 Ft ; 115.07ft X 39.45ft X 115.07ft X 39.46ft|under 1/2 Acre |
| ZoningDescription | R2-1 |
Rooms
| Level | Type | Length | Width | Dimensions |
|---|
| Second Level | Primary Bedroom | 3.67 m | 3.95 m | 3.67 m x 3.95 m |
| Second Level | Bedroom | 3.59 m | 3.77 m | 3.59 m x 3.77 m |
| Second Level | Bedroom | 3.33 m | 3.77 m | 3.33 m x 3.77 m |
| Basement | Other | 2.32 m | 1.47 m | 2.32 m x 1.47 m |
| Basement | Bedroom | 2.83 m | 2.97 m | 2.83 m x 2.97 m |
| Basement | Recreational, Games Room | 3.51 m | 5.77 m | 3.51 m x 5.77 m |
| Basement | Utility Room | 2.8 m | 2.75 m | 2.8 m x 2.75 m |
| Main Level | Dining Room | 2.98 m | 2.88 m | 2.98 m x 2.88 m |
| Main Level | Foyer | 2.67 m | 1.9 m | 2.67 m x 1.9 m |
| Main Level | Living Room | 3.66 m | 6.13 m | 3.66 m x 6.13 m |
| Main Level | Kitchen | 2.98 m | 3.25 m | 2.98 m x 3.25 m |
https://www.realtor.ca/real-estate/27188950/372-beech-street-lucan-biddulph-lucan










































