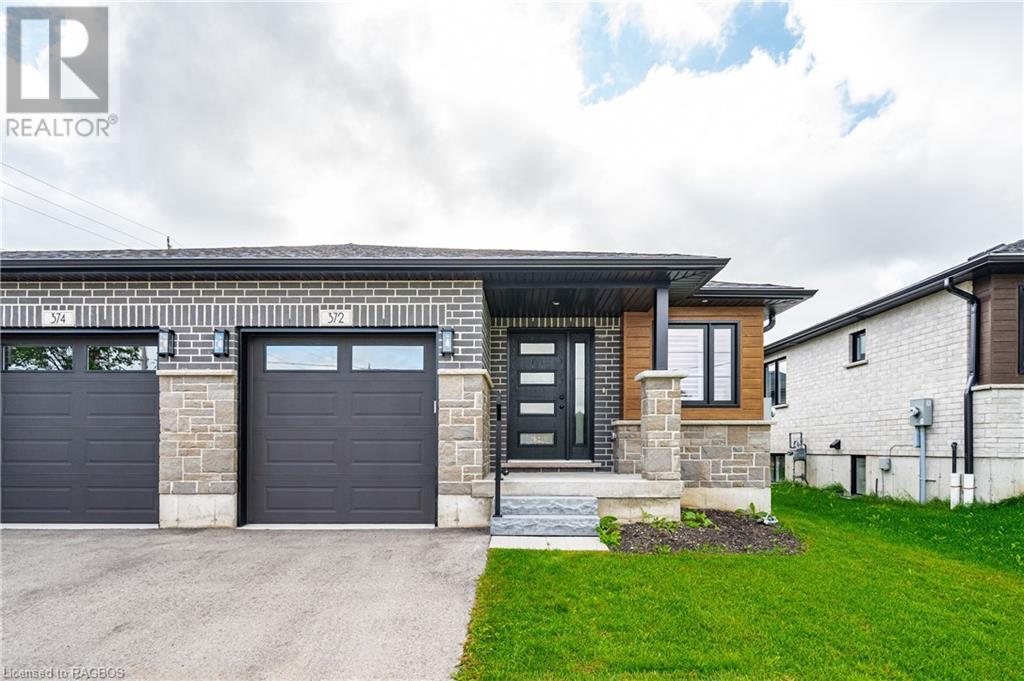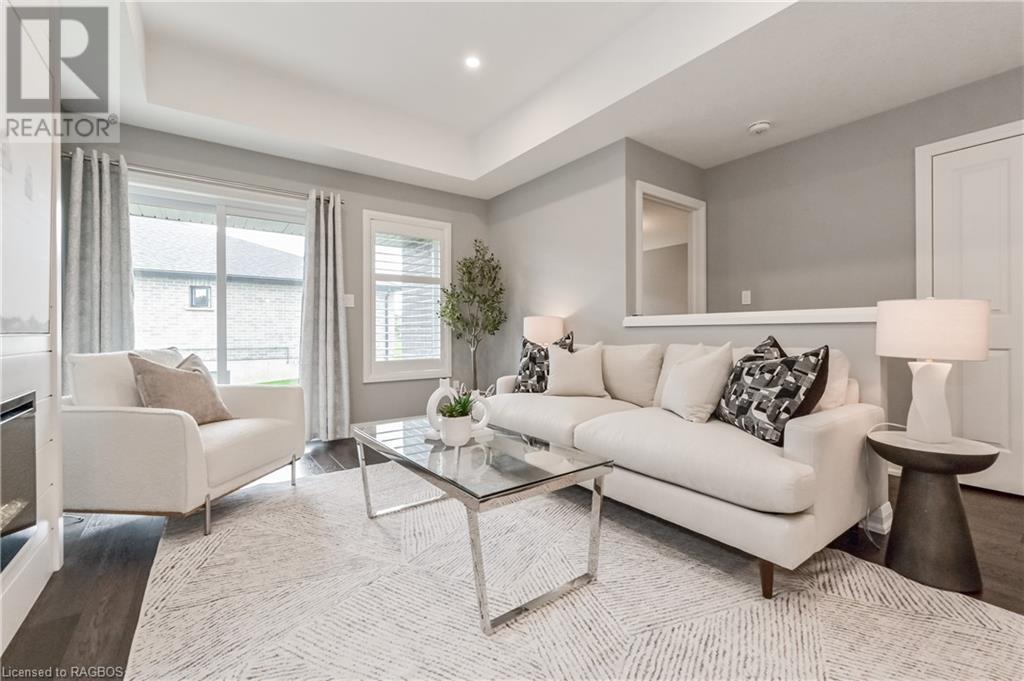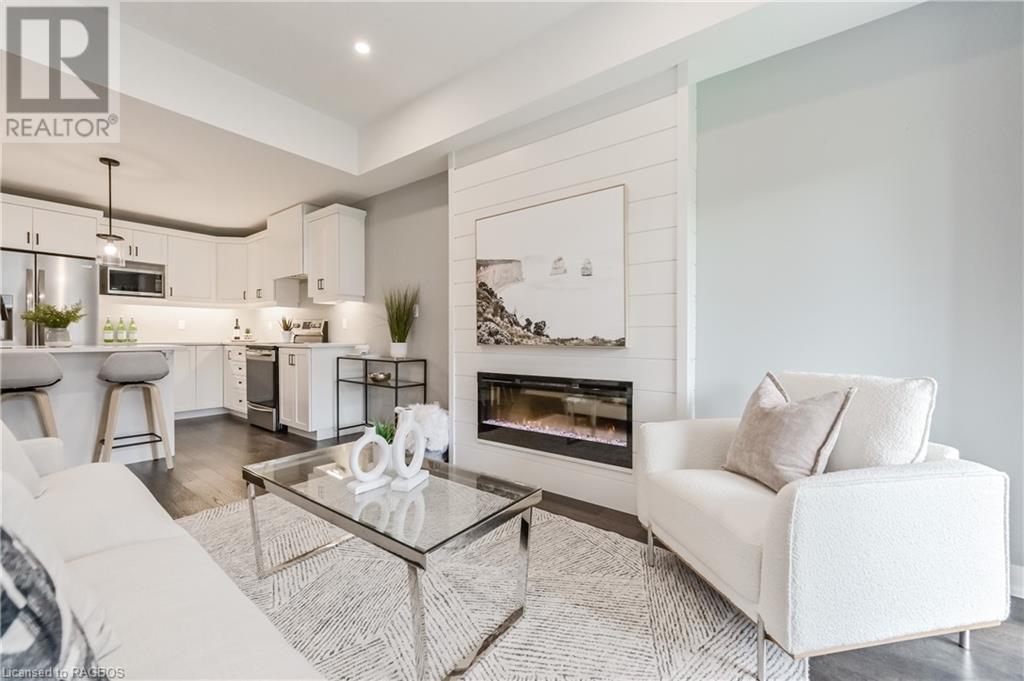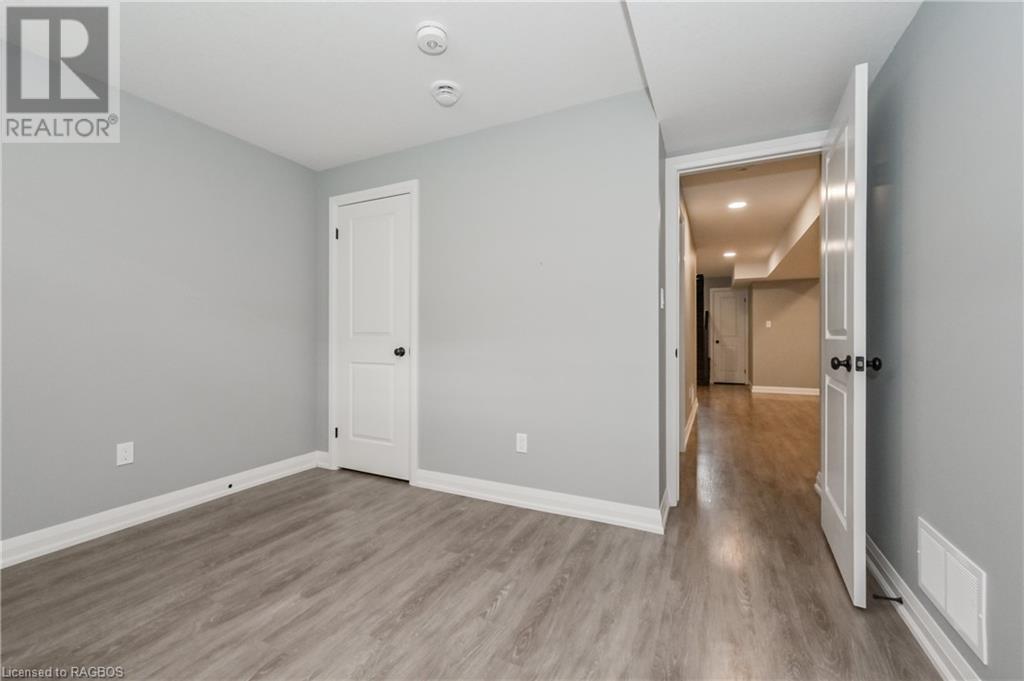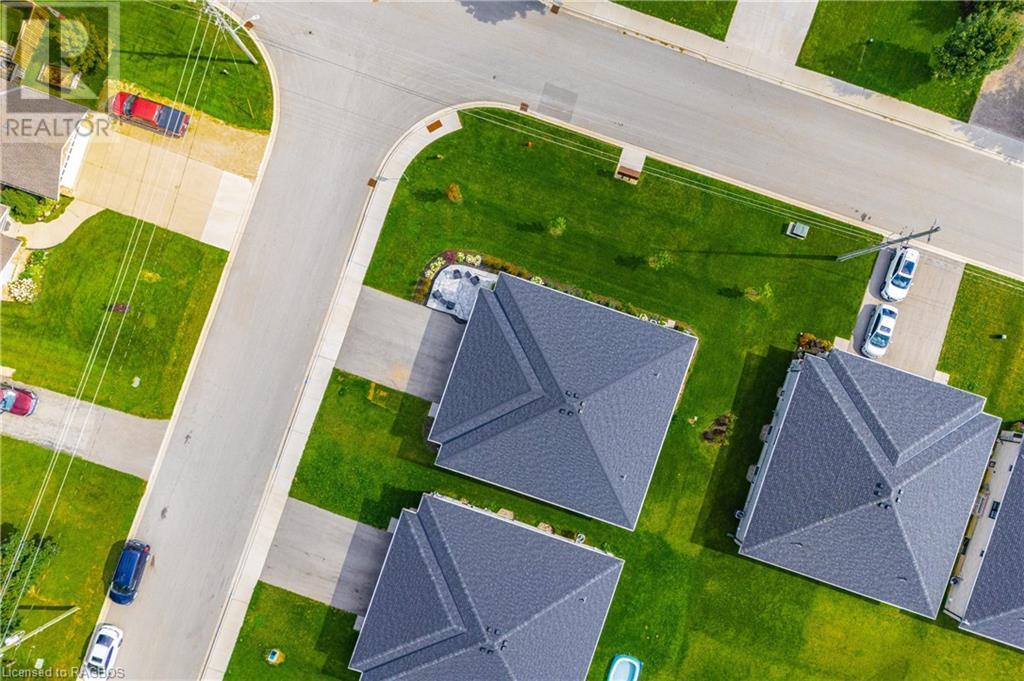372 Durham Street E Mount Forest, Ontario N0G 2L4
3 Bedroom 3 Bathroom 1060 sqft
Bungalow Central Air Conditioning Forced Air Landscaped
$597,700
Just like New! This 2 year old semi detached home features 1 + 2 bedrooms, 2.5 bath including ensuite, main floor laundry, quartz countertops, main floor gas fireplace, extra cupboards & countertop in laundry as well as bench seating near the front door. Fully finished basement with full bath and 2 additional bedrooms. Fridge, stove, microwave, washer & dryer are 2 years old and included. (id:51300)
Property Details
| MLS® Number | 40632839 |
| Property Type | Single Family |
| AmenitiesNearBy | Playground, Schools, Shopping |
| EquipmentType | Water Heater |
| Features | Automatic Garage Door Opener |
| ParkingSpaceTotal | 3 |
| RentalEquipmentType | Water Heater |
Building
| BathroomTotal | 3 |
| BedroomsAboveGround | 1 |
| BedroomsBelowGround | 2 |
| BedroomsTotal | 3 |
| Appliances | Dishwasher, Dryer, Refrigerator, Water Softener, Washer, Garage Door Opener |
| ArchitecturalStyle | Bungalow |
| BasementDevelopment | Finished |
| BasementType | Full (finished) |
| ConstructedDate | 2022 |
| ConstructionStyleAttachment | Semi-detached |
| CoolingType | Central Air Conditioning |
| ExteriorFinish | Stone |
| HalfBathTotal | 1 |
| HeatingFuel | Natural Gas |
| HeatingType | Forced Air |
| StoriesTotal | 1 |
| SizeInterior | 1060 Sqft |
| Type | House |
| UtilityWater | Municipal Water |
Parking
| Attached Garage |
Land
| Acreage | No |
| LandAmenities | Playground, Schools, Shopping |
| LandscapeFeatures | Landscaped |
| Sewer | Municipal Sewage System |
| SizeDepth | 100 Ft |
| SizeFrontage | 30 Ft |
| SizeTotalText | Under 1/2 Acre |
| ZoningDescription | R2 |
Rooms
| Level | Type | Length | Width | Dimensions |
|---|---|---|---|---|
| Basement | Utility Room | 11'2'' x 7'2'' | ||
| Basement | Storage | 12'5'' x 11'9'' | ||
| Basement | Recreation Room | 25'1'' x 23'4'' | ||
| Basement | Bedroom | 12'2'' x 8'5'' | ||
| Basement | Bedroom | 11'0'' x 10'11'' | ||
| Basement | 4pc Bathroom | 5'4'' x 10'7'' | ||
| Main Level | Other | 8'10'' x 5'0'' | ||
| Main Level | Primary Bedroom | 12'7'' x 12'2'' | ||
| Main Level | Living Room | 16'6'' x 14'0'' | ||
| Main Level | Kitchen | 11'2'' x 10'4'' | ||
| Main Level | Foyer | 12'10'' x 16'3'' | ||
| Main Level | Dining Room | 12'10'' x 12'2'' | ||
| Main Level | Full Bathroom | 8'10'' x 6'7'' | ||
| Main Level | 2pc Bathroom | 5'0'' x 5'2'' |
https://www.realtor.ca/real-estate/27284932/372-durham-street-e-mount-forest
Jim Bodendistle
Broker

