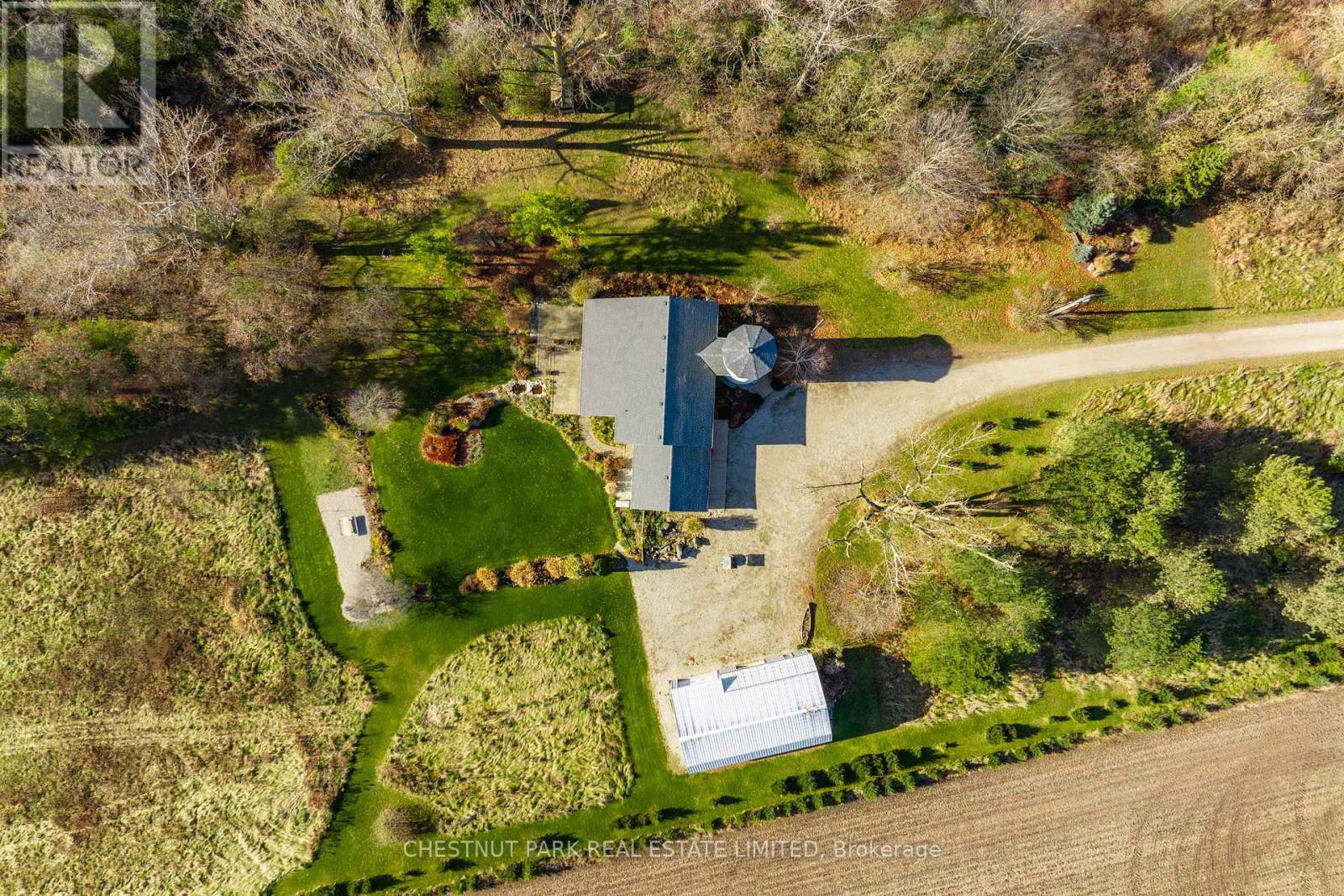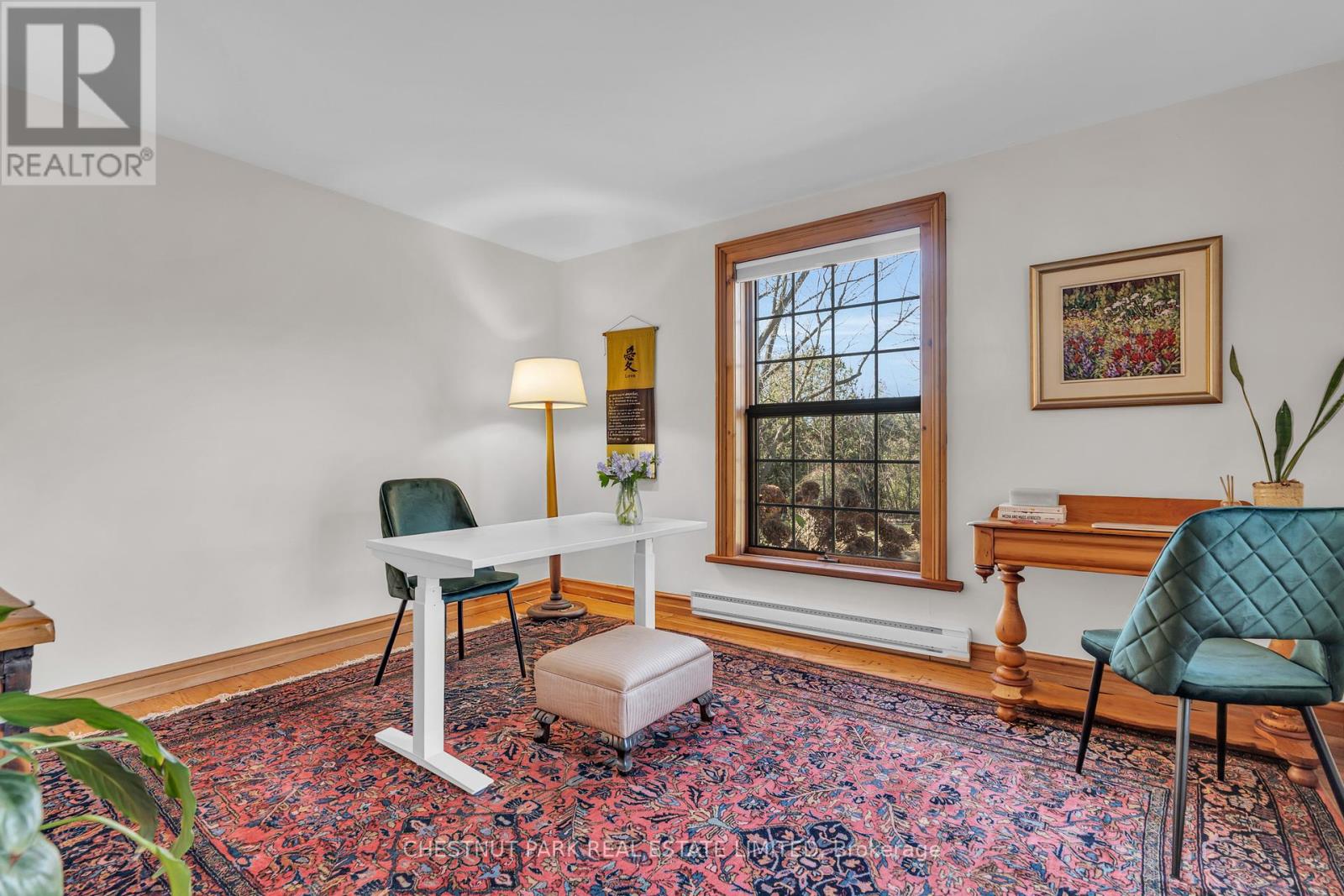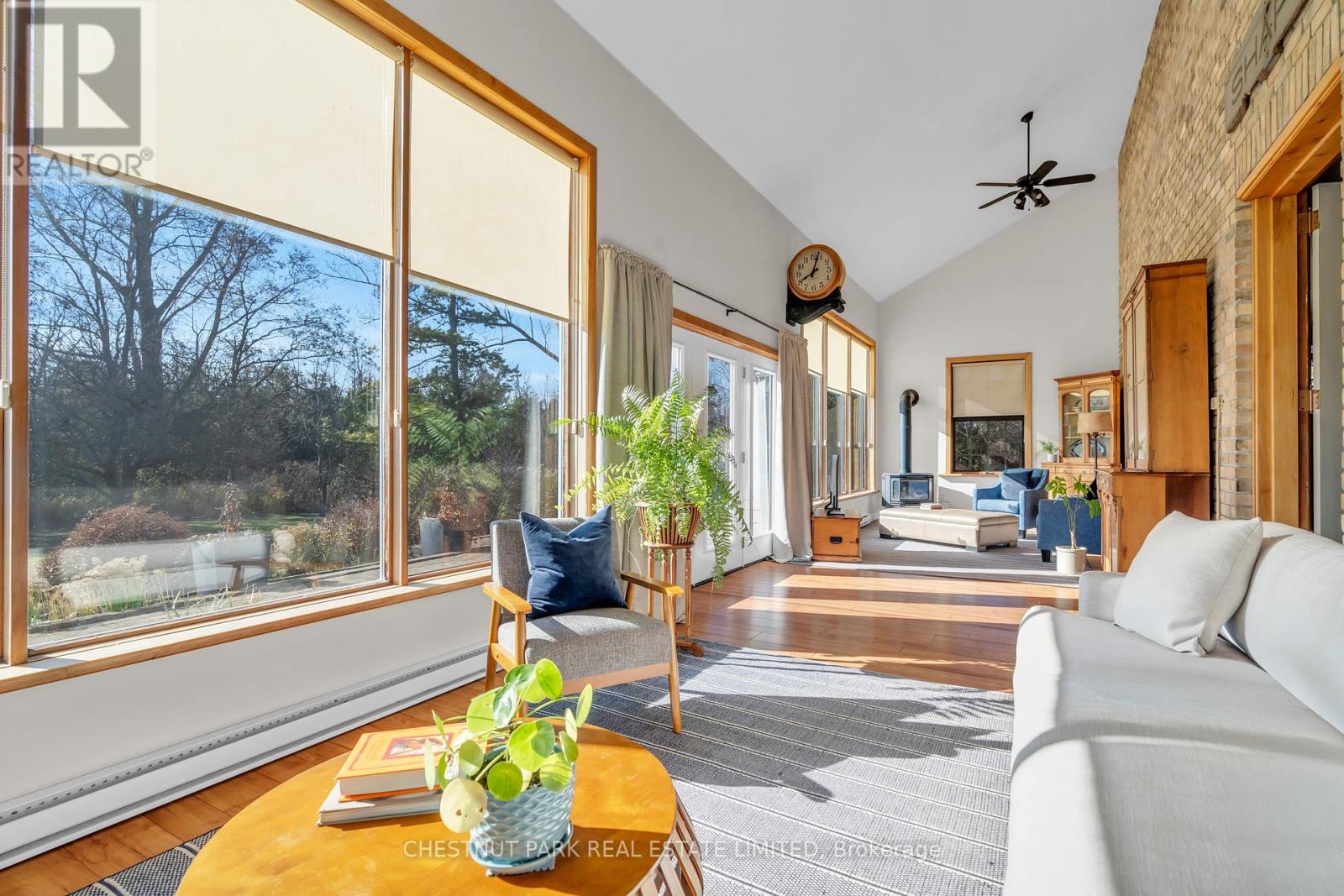37213 Hills Road Goderich, Ontario N7A 3Y1
$1,275,000
A Home Rooted in Legacy - This unique 4 bedroom, 2 bath home is a testament to visionary planning and a deep connection to the land. Purchased in the 1970s and built in 1987, the home stands as a blend of traditional charm and innovative design. The original owners, inspired by their entrepreneurial ventures and love for architecture, meticulously planned every detail to create a residence that harmonizes with its surroundings. This is the first time this property has been available since the early 70s. Architectural Highlights: Silo Tower: Ingeniously repurposed as a natural air conditioner, the tower draws in cool air during summer evenings. Solar South Orientation: Strategically positioned to maximize natural light during the winter months. Repurposed Elements: Incorporates materials from a century home, such as pine doorways, a brick accent wall, and a cast-iron tub as a feature in the primary bathroom, blending history with modern living. Customized Layout: Thoughtfully designed with aesthetic appeal. **** EXTRAS **** This property is a sanctuary for nature lovers. The lush gardens and mature trees frame Sharpes Creek, creating a picturesque and serene environment. (id:51300)
Open House
This property has open houses!
1:00 pm
Ends at:3:30 pm
Property Details
| MLS® Number | X10463646 |
| Property Type | Single Family |
| Community Name | Goderich Town |
| AmenitiesNearBy | Marina, Park, Schools |
| CommunityFeatures | School Bus |
| EquipmentType | Propane Tank |
| Features | Irregular Lot Size, Flat Site, Lane |
| ParkingSpaceTotal | 13 |
| RentalEquipmentType | Propane Tank |
| Structure | Patio(s), Drive Shed, Workshop |
Building
| BathroomTotal | 2 |
| BedroomsAboveGround | 4 |
| BedroomsTotal | 4 |
| Amenities | Fireplace(s) |
| Appliances | Garage Door Opener Remote(s), Central Vacuum, Garburator, Water Treatment |
| ConstructionStyleAttachment | Detached |
| CoolingType | Central Air Conditioning |
| ExteriorFinish | Vinyl Siding |
| FireProtection | Smoke Detectors |
| FireplacePresent | Yes |
| FireplaceTotal | 1 |
| FlooringType | Tile, Cork, Carpeted |
| FoundationType | Slab |
| HalfBathTotal | 1 |
| HeatingFuel | Electric |
| HeatingType | Baseboard Heaters |
| StoriesTotal | 2 |
| SizeInterior | 2999.975 - 3499.9705 Sqft |
| Type | House |
Parking
| Attached Garage |
Land
| Acreage | Yes |
| LandAmenities | Marina, Park, Schools |
| LandscapeFeatures | Landscaped |
| Sewer | Septic System |
| SizeDepth | 1101 Ft ,8 In |
| SizeFrontage | 541 Ft ,2 In |
| SizeIrregular | 541.2 X 1101.7 Ft ; 16.23 Acres (irregular Shaped Lot) |
| SizeTotalText | 541.2 X 1101.7 Ft ; 16.23 Acres (irregular Shaped Lot)|10 - 24.99 Acres |
| ZoningDescription | Ag-1 & Ne-1 |
Rooms
| Level | Type | Length | Width | Dimensions |
|---|---|---|---|---|
| Second Level | Primary Bedroom | 6.52 m | 4.4 m | 6.52 m x 4.4 m |
| Second Level | Bedroom 2 | 8.2 m | 3.61 m | 8.2 m x 3.61 m |
| Second Level | Bedroom 3 | 3.63 m | 2.8 m | 3.63 m x 2.8 m |
| Second Level | Playroom | 4.03 m | 3.91 m | 4.03 m x 3.91 m |
| Third Level | Other | 4.21 m | 4.22 m | 4.21 m x 4.22 m |
| Main Level | Bedroom | 4.06 m | 3.61 m | 4.06 m x 3.61 m |
| Ground Level | Foyer | 3.91 m | 3.81 m | 3.91 m x 3.81 m |
| Ground Level | Kitchen | 3.71 m | 4.06 m | 3.71 m x 4.06 m |
| Ground Level | Dining Room | 7.22 m | 4.06 m | 7.22 m x 4.06 m |
| Ground Level | Office | 3.66 m | 4.04 m | 3.66 m x 4.04 m |
| Ground Level | Bedroom 4 | 11.27 m | 3.38 m | 11.27 m x 3.38 m |
| Ground Level | Mud Room | 2.81 m | 2.24 m | 2.81 m x 2.24 m |
https://www.realtor.ca/real-estate/27678143/37213-hills-road-goderich-goderich-town-goderich-town
Roxanne Finn
Broker





































