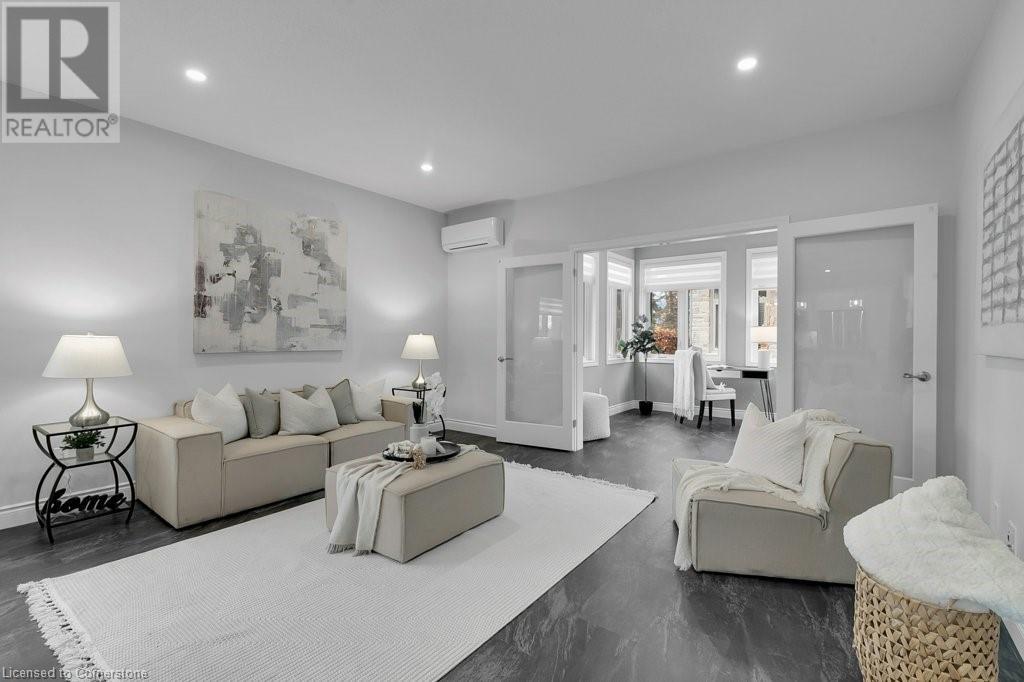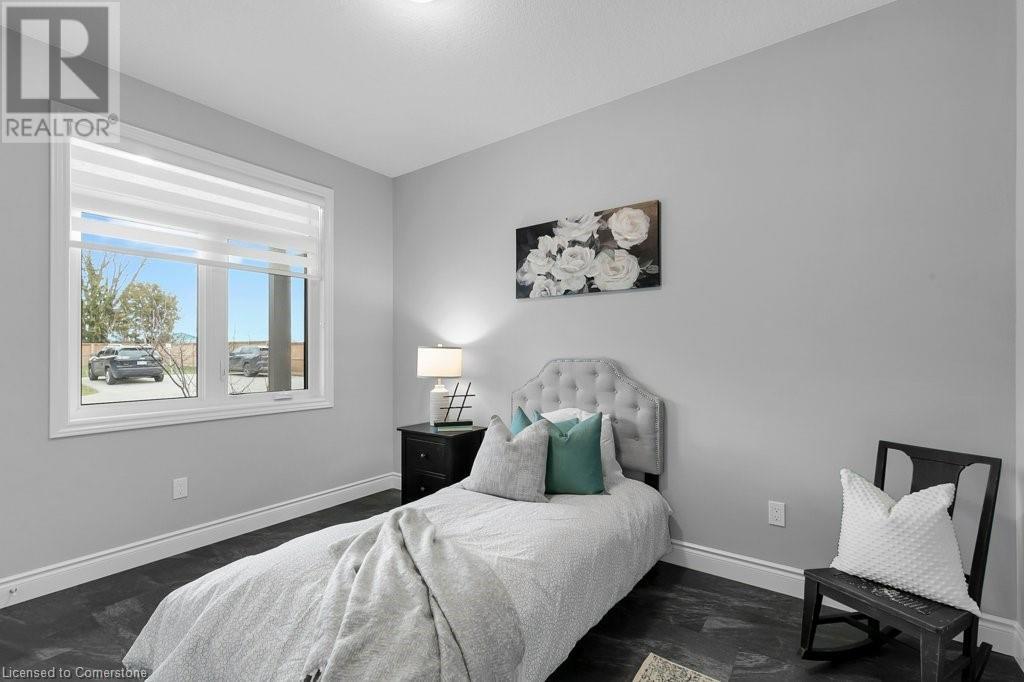375 Mitchell Rd S Road S Unit# 60 Listowel, Ontario N4W 0H4
$540,000Maintenance, Insurance, Property Management, Parking
$475 Monthly
Maintenance, Insurance, Property Management, Parking
$475 MonthlyWelcome to Unit 60 in Sugarbush, a 55+ retirement community located on the west side of the growing town of Listowel. The 1321 sqft slab on grade end unit is built for accessibility with no steps. The home features two bedrooms including a large primary bedroom with an 3-piece ensuite and roll-in shower and walk-in closet. The kitchen is equipped with leathered granite countertops, eat-in island, custom backsplash and plenty of living space. Towards the back of the home there is an all year round sunroom and door outside to your patio. If you have been looking for that perfect home to transition into - this unit in sugarbush has low maintenance and has a condo fee of 475$ per month including property taxes. Contact your agent today to book a viewing. (id:51300)
Property Details
| MLS® Number | 40679334 |
| Property Type | Single Family |
| AmenitiesNearBy | Golf Nearby, Hospital, Park, Shopping |
| CommunityFeatures | Quiet Area, Community Centre, School Bus |
| EquipmentType | None |
| Features | Cul-de-sac, Automatic Garage Door Opener |
| ParkingSpaceTotal | 2 |
| RentalEquipmentType | None |
| Structure | Porch |
Building
| BathroomTotal | 2 |
| BedroomsAboveGround | 2 |
| BedroomsTotal | 2 |
| Appliances | Dishwasher, Dryer, Refrigerator, Stove, Washer, Microwave Built-in, Window Coverings, Garage Door Opener |
| ArchitecturalStyle | Bungalow |
| BasementType | None |
| ConstructedDate | 2021 |
| ConstructionStyleAttachment | Attached |
| CoolingType | Wall Unit |
| ExteriorFinish | Brick, Stone |
| HalfBathTotal | 1 |
| HeatingFuel | Natural Gas |
| HeatingType | In Floor Heating |
| StoriesTotal | 1 |
| SizeInterior | 1321 Sqft |
| Type | Row / Townhouse |
| UtilityWater | Municipal Water |
Parking
| Attached Garage |
Land
| AccessType | Highway Nearby |
| Acreage | No |
| LandAmenities | Golf Nearby, Hospital, Park, Shopping |
| Sewer | Municipal Sewage System |
| SizeTotalText | Under 1/2 Acre |
| ZoningDescription | R5 |
Rooms
| Level | Type | Length | Width | Dimensions |
|---|---|---|---|---|
| Main Level | Sunroom | 10'4'' x 9'7'' | ||
| Main Level | Primary Bedroom | 14'0'' x 12'8'' | ||
| Main Level | Living Room | 15'7'' x 12'10'' | ||
| Main Level | Laundry Room | 6'7'' x 6'11'' | ||
| Main Level | Kitchen | 15'7'' x 9'8'' | ||
| Main Level | Dining Room | 15'7'' x 8'8'' | ||
| Main Level | Bedroom | 11'3'' x 12'5'' | ||
| Main Level | Full Bathroom | 8'7'' x 8'1'' | ||
| Main Level | 2pc Bathroom | 7'2'' x 3'0'' |
https://www.realtor.ca/real-estate/27667763/375-mitchell-rd-s-road-s-unit-60-listowel
Ellen Bakker
Salesperson






















