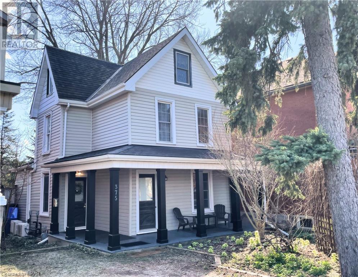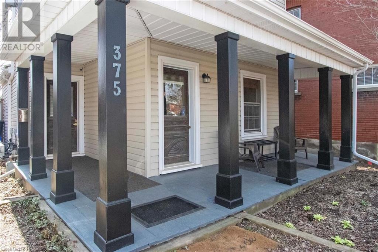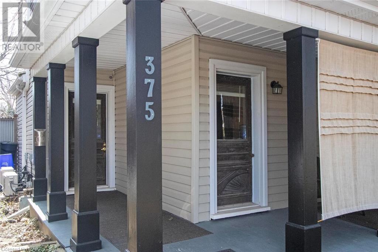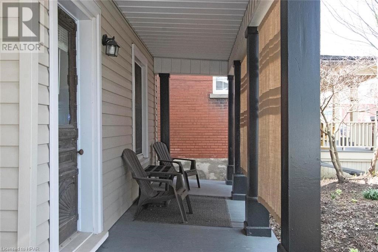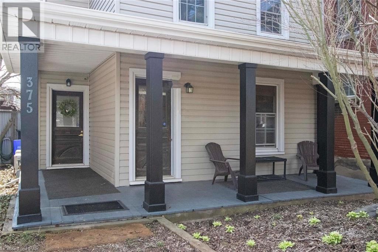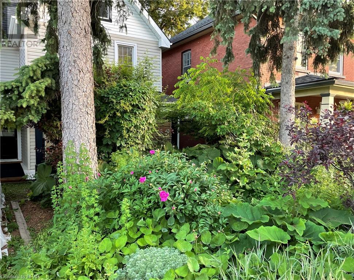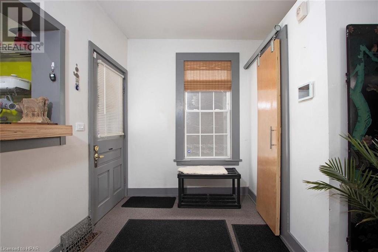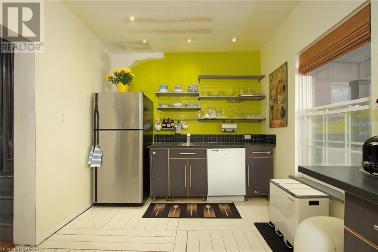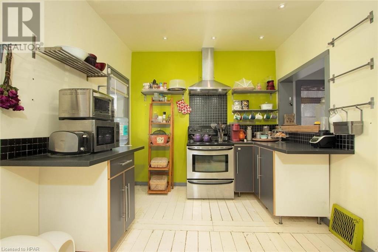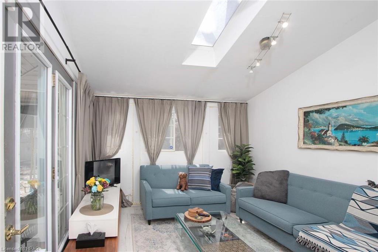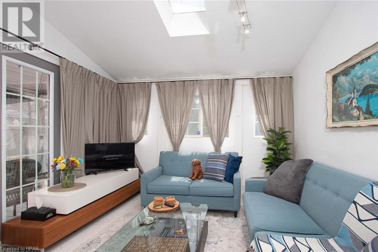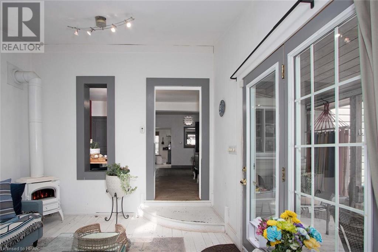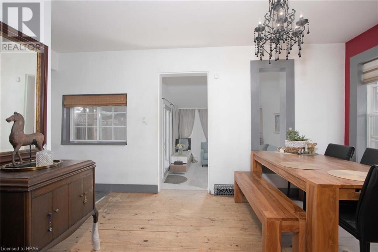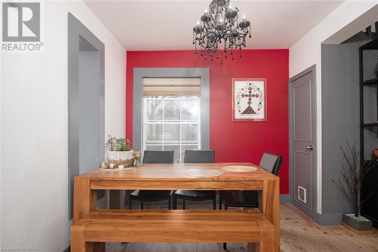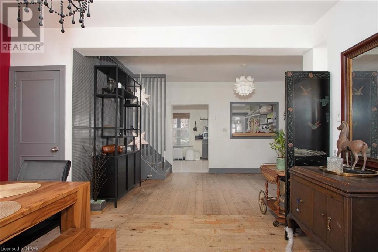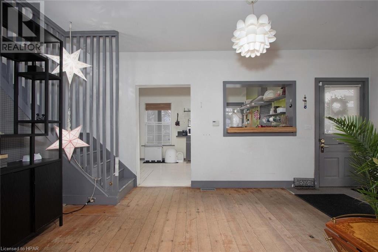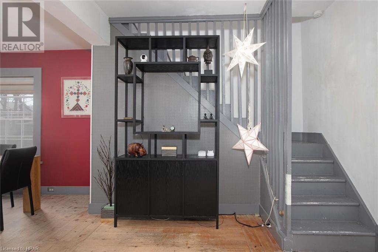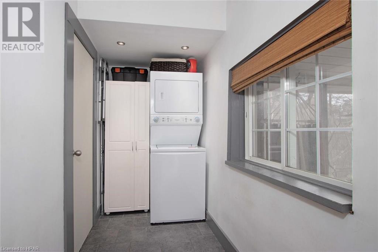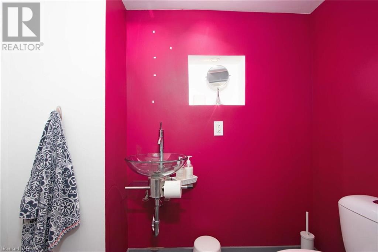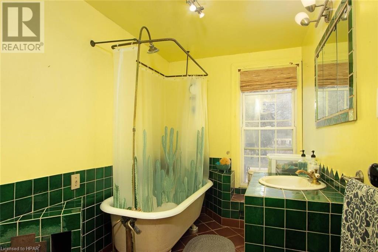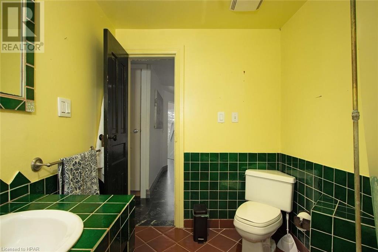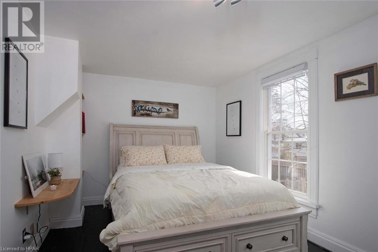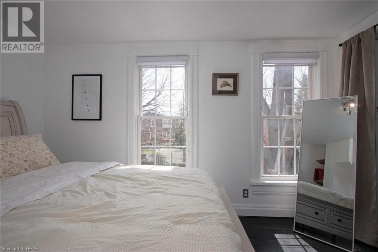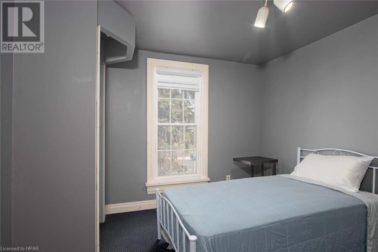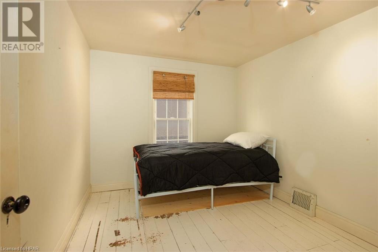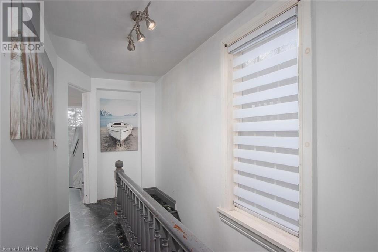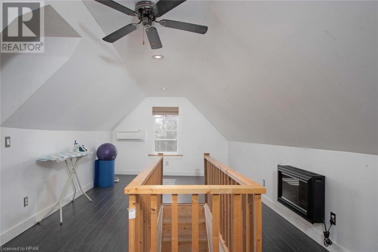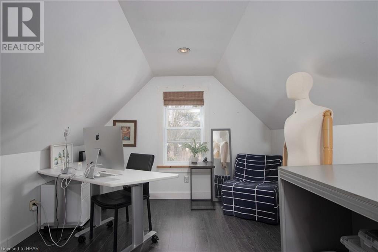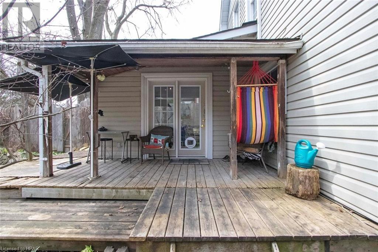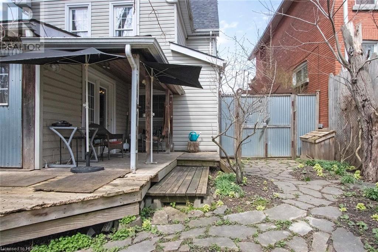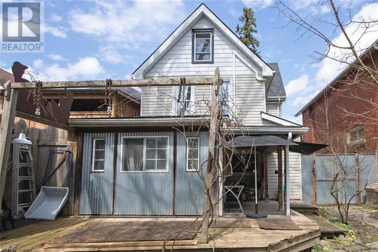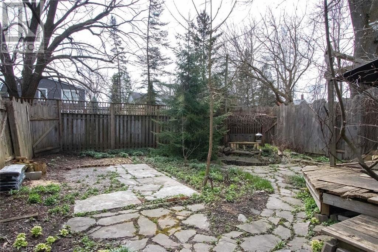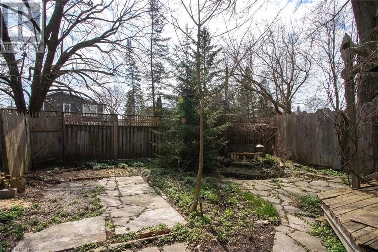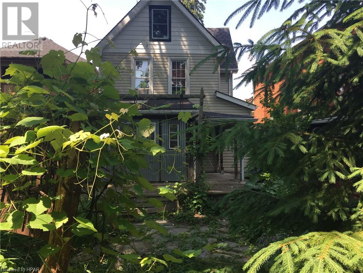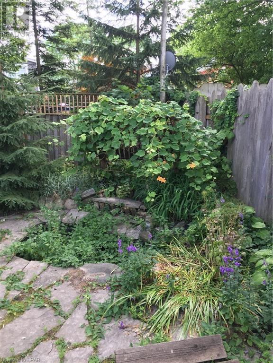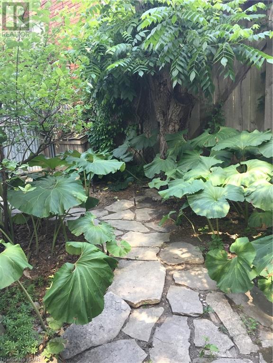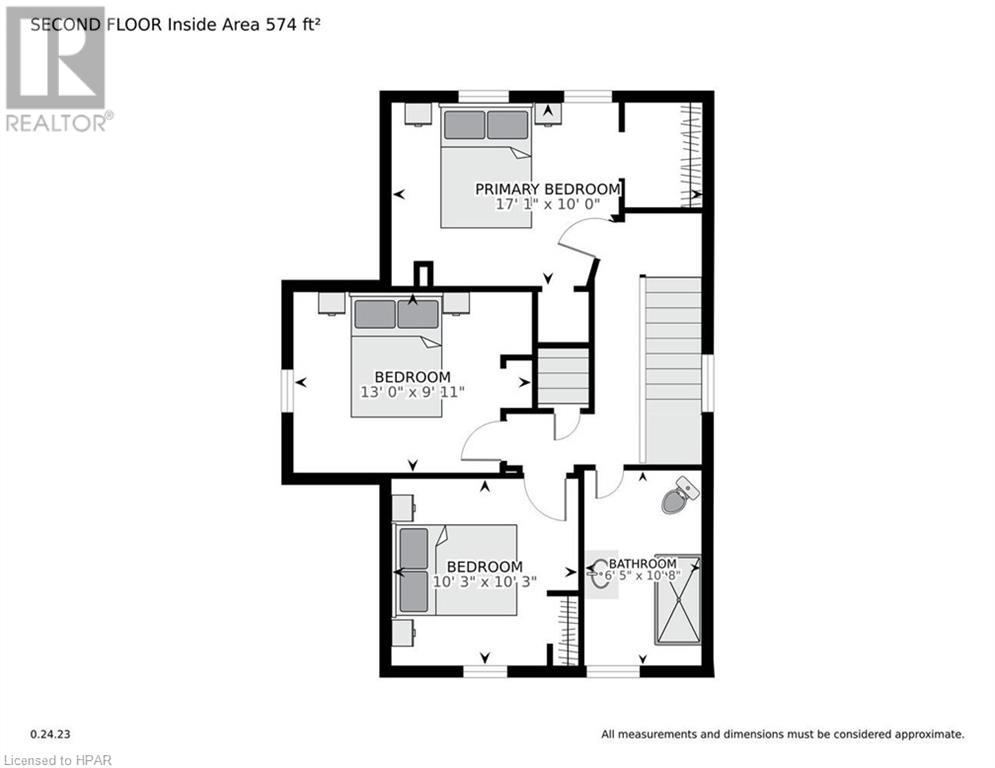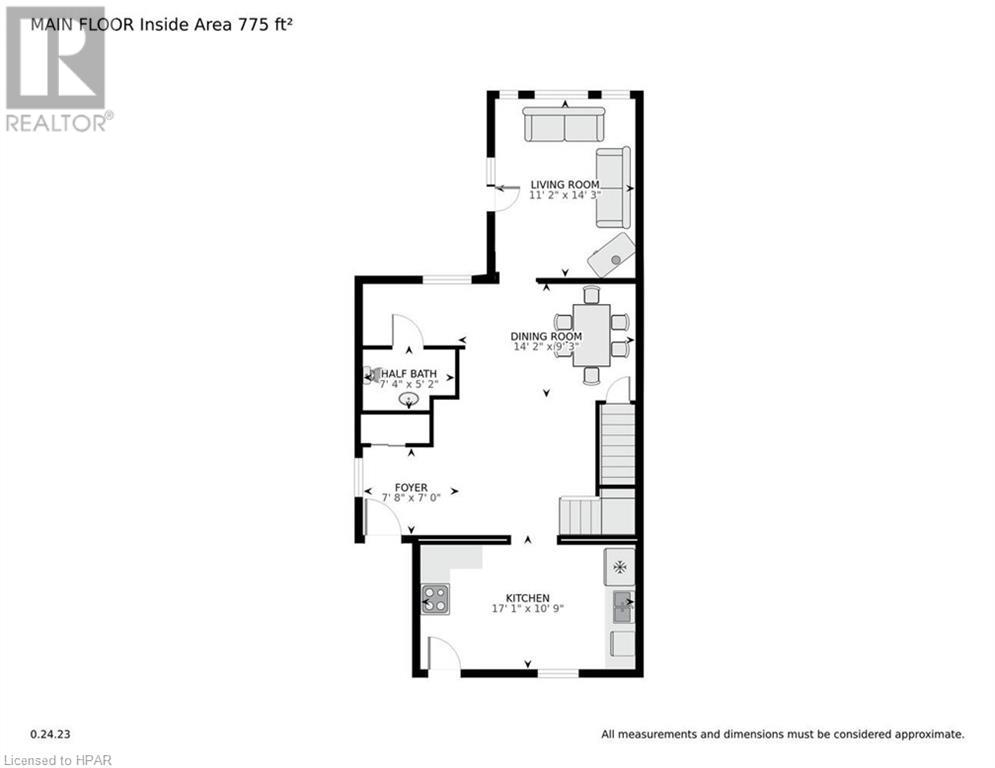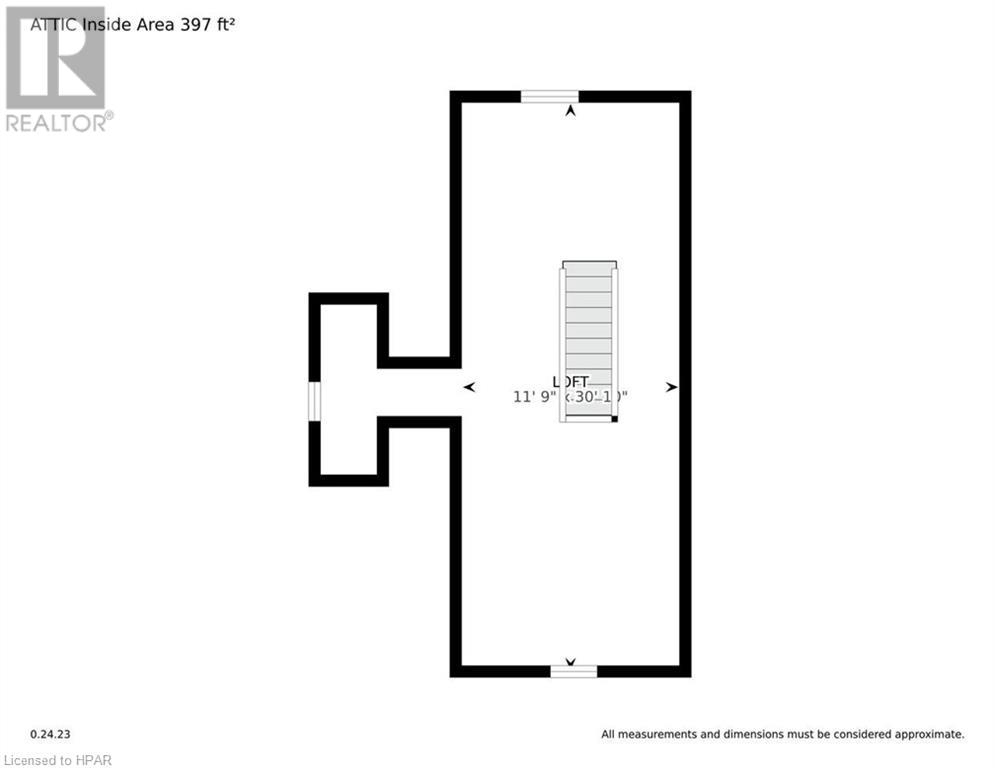3 Bedroom 2 Bathroom 1552
Fireplace Central Air Conditioning, Wall Unit Forced Air
$485,000
If you’re looking for a home with that classic Stratford charm, look no further. This 2 ½ story home has the space a family needs and the character you want. Tucked behind luscious perennial gardens, this century home welcomes you with a generous front porch perfect for drinking lemonade on a hot summer day. Once inside, going beyond the spacious foyer, you will see the kitchen has room enough for a large island and a dining area that could house a table big enough for family gatherings. Conveniently, the main floor also has a 2-piece bath and stacked washer & dryer. Rounding out this level is a 3-season den with walk out to the back yard. In winter this den becomes a cozy nook with the gas fireplace heating the entire space. On the second level you will find 3 good sized bedrooms and a full bath which includes a vintage claw foot tub and classic taps. The loft space is a bonus room open to your imagination. It could be used as an additional bedroom, artist den or kids play room. The backyard rounds out this home beautifully with perennial gardens that include fruiting grape vines. Added bonus is new Central Air in 2020 and Loft cooling system also in 2020. Loft area is heated and cooled separately from the rest of the home. Call for your private viewing today! (id:51300)
Property Details
| MLS® Number | 40571888 |
| Property Type | Single Family |
| Amenities Near By | Golf Nearby, Hospital, Park, Place Of Worship, Public Transit, Schools, Shopping |
| Communication Type | High Speed Internet |
| Community Features | Community Centre |
| Equipment Type | Water Heater |
| Features | Crushed Stone Driveway, Skylight |
| Parking Space Total | 2 |
| Rental Equipment Type | Water Heater |
Building
| Bathroom Total | 2 |
| Bedrooms Above Ground | 3 |
| Bedrooms Total | 3 |
| Appliances | Dishwasher, Dryer, Refrigerator, Stove, Water Softener, Washer, Window Coverings |
| Basement Development | Unfinished |
| Basement Type | Partial (unfinished) |
| Constructed Date | 1890 |
| Construction Style Attachment | Detached |
| Cooling Type | Central Air Conditioning, Wall Unit |
| Exterior Finish | Vinyl Siding |
| Fire Protection | Alarm System |
| Fireplace Fuel | Electric |
| Fireplace Present | Yes |
| Fireplace Total | 2 |
| Fireplace Type | Other - See Remarks |
| Foundation Type | Poured Concrete |
| Half Bath Total | 1 |
| Heating Fuel | Natural Gas |
| Heating Type | Forced Air |
| Stories Total | 3 |
| Size Interior | 1552 |
| Type | House |
| Utility Water | Municipal Water |
Land
| Acreage | No |
| Land Amenities | Golf Nearby, Hospital, Park, Place Of Worship, Public Transit, Schools, Shopping |
| Sewer | Municipal Sewage System |
| Size Depth | 119 Ft |
| Size Frontage | 35 Ft |
| Size Total Text | Under 1/2 Acre |
| Zoning Description | R3 |
Rooms
| Level | Type | Length | Width | Dimensions |
|---|
| Second Level | Bedroom | | | 13'0'' x 9'11'' |
| Second Level | Bedroom | | | 10'3'' x 10'3'' |
| Second Level | Primary Bedroom | | | 17'1'' x 10'0'' |
| Second Level | 3pc Bathroom | | | 6'5'' x 10'8'' |
| Third Level | Loft | | | 11'9'' x 30'10'' |
| Main Level | Den | | | 11'2'' x 14'3'' |
| Main Level | Laundry Room | | | 7'4'' x 4'6'' |
| Main Level | Kitchen | | | 17'1'' x 10'9'' |
| Main Level | Foyer | | | 7'8'' x 7'0'' |
| Main Level | Dining Room | | | 14'2'' x 9'3'' |
| Main Level | 2pc Bathroom | | | 7'4'' x 5'2'' |
Utilities
| Cable | Available |
| Electricity | Available |
| Telephone | Available |
https://www.realtor.ca/real-estate/26757551/375-ontario-street-stratford


