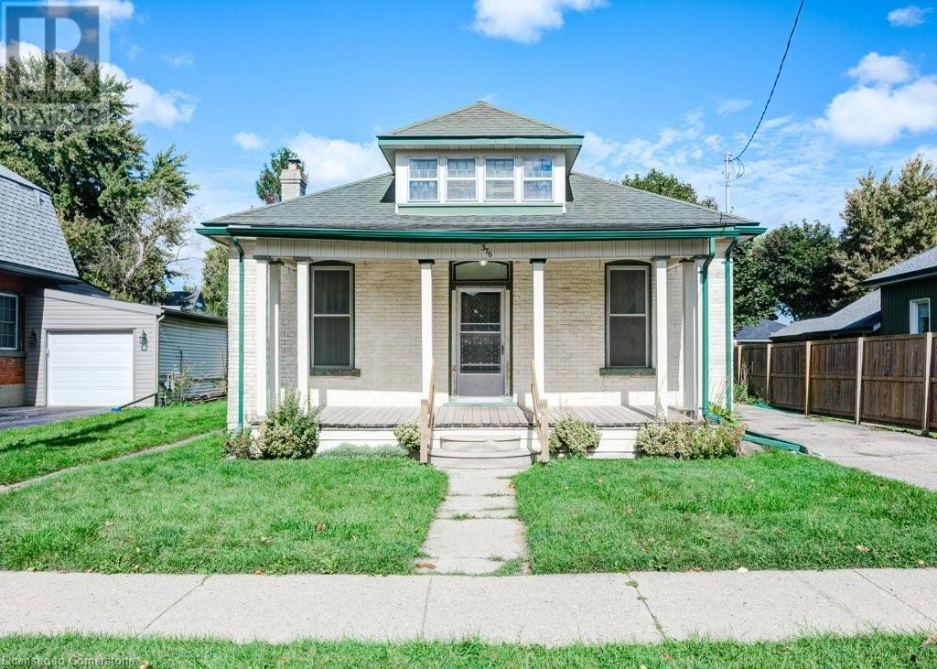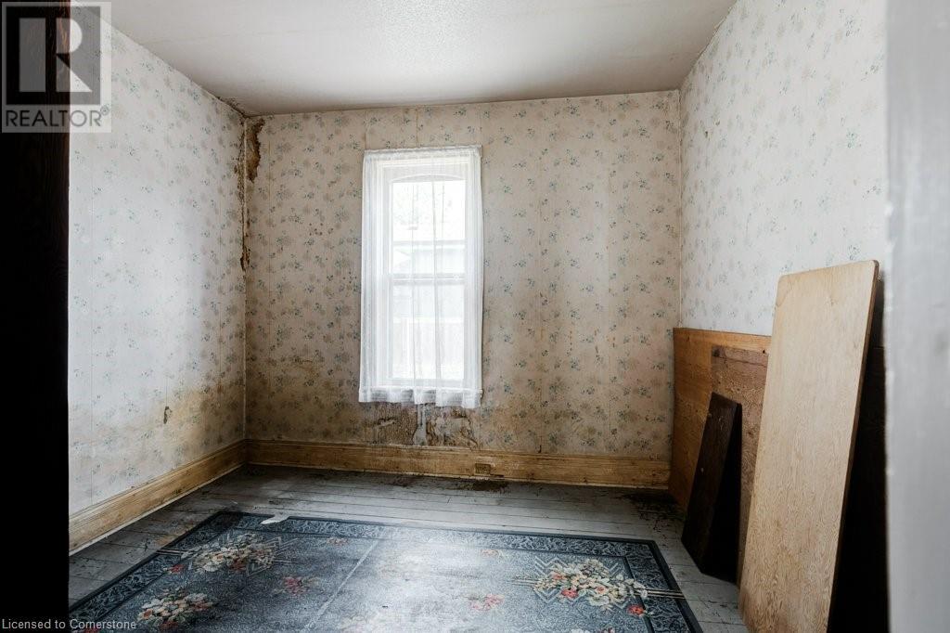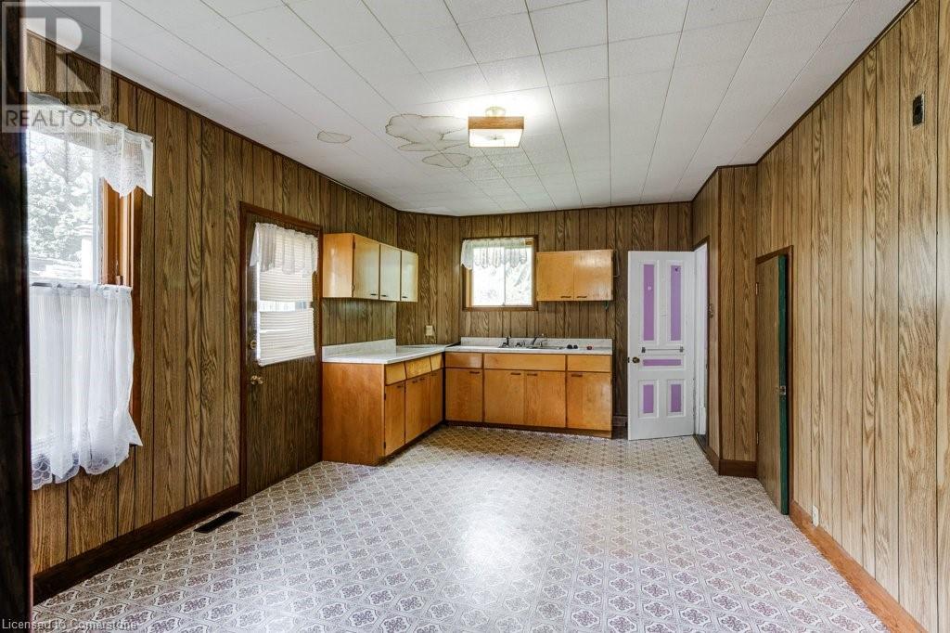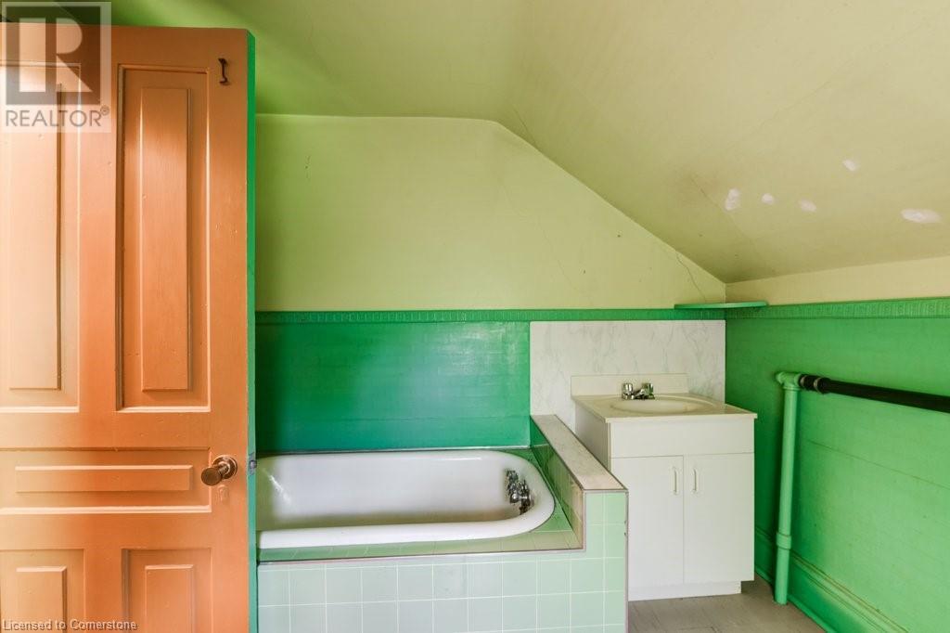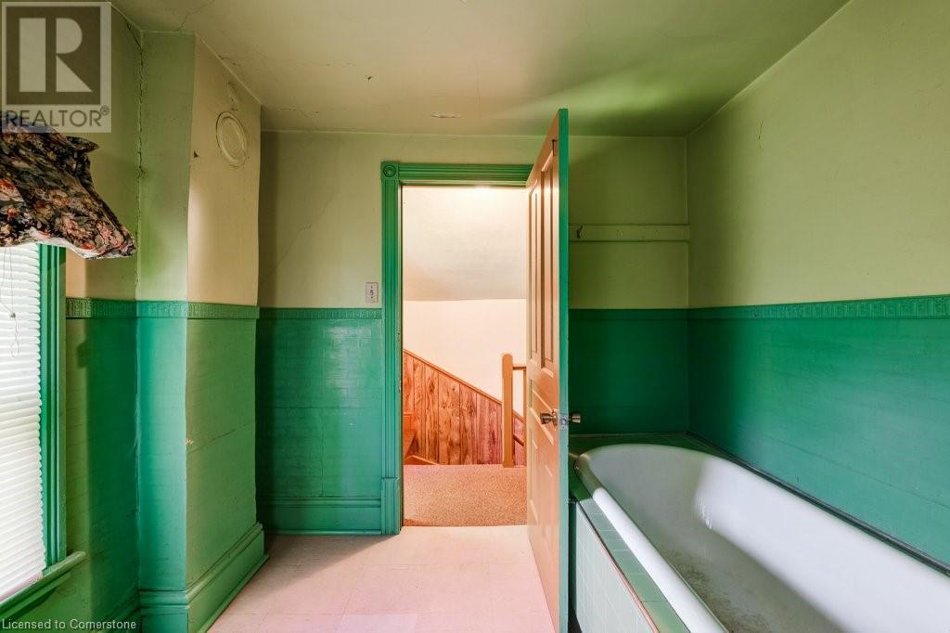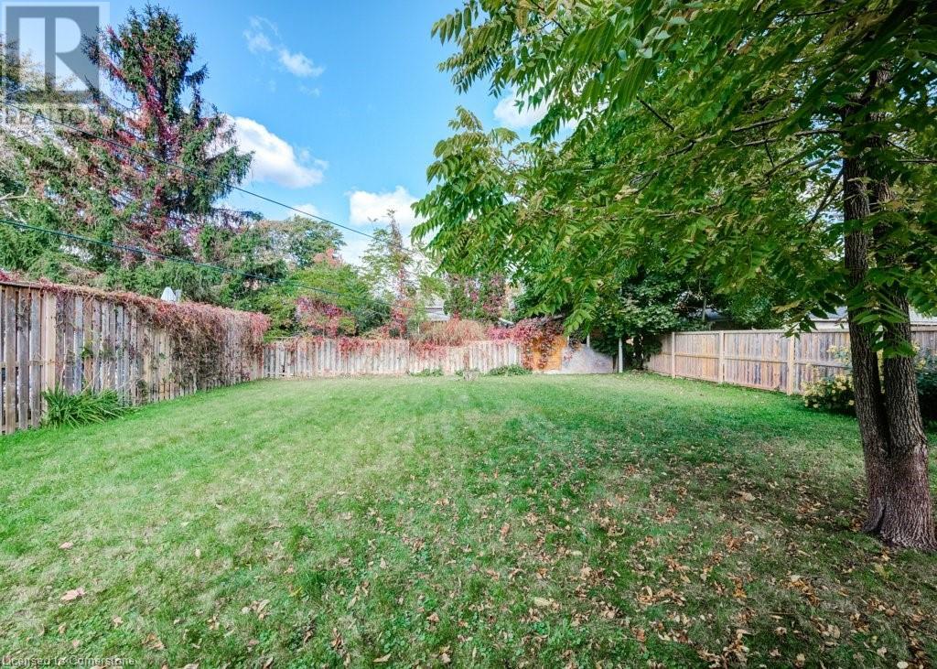3 Bedroom 2 Bathroom 2025 sqft
None Forced Air
$359,900
Welcome to 376 Brunswick Street, Stratford! This is the Perfect first time home Buyer opportunity or an investment. Renovations to update this home would make it a very comfortable family home. The main level offers 2 bedrooms, several large principal rooms, high ceilings and tons of character. All you need is an open mind. The second level has 1 bedroom, the perfect lofty workspace, loads of storage and a bright 3 piece bathroom facing a massive backyard. This charming home is nestled in a quiet family friendly neighborhood. This exceptional real estate opportunity presents excellent investment potential. Whether you are looking to rent, renovate, duplex or create your dream home, this property offers endless possibilities. Beyond it's large 52.80 x 124.40, this home is conveniently located within walking distance to many shops, restaurants, great schools and wonderful parks, all while having close proximity to major transportation routes and public transit. For those that love seeing plays, the Stratford Festival is only minutes away. Opportunity awaits! don't wait too long or it will be gone. (id:51300)
Property Details
| MLS® Number | 40658518 |
| Property Type | Single Family |
| AmenitiesNearBy | Schools |
| EquipmentType | Water Heater |
| Features | Paved Driveway |
| ParkingSpaceTotal | 2 |
| RentalEquipmentType | Water Heater |
| Structure | Porch |
Building
| BathroomTotal | 2 |
| BedroomsAboveGround | 3 |
| BedroomsTotal | 3 |
| BasementDevelopment | Unfinished |
| BasementType | Full (unfinished) |
| ConstructionStyleAttachment | Detached |
| CoolingType | None |
| ExteriorFinish | Aluminum Siding, Brick |
| FireProtection | None |
| FoundationType | Stone |
| HalfBathTotal | 1 |
| HeatingType | Forced Air |
| StoriesTotal | 2 |
| SizeInterior | 2025 Sqft |
| Type | House |
| UtilityWater | Municipal Water |
Land
| Acreage | No |
| FenceType | Partially Fenced |
| LandAmenities | Schools |
| Sewer | Municipal Sewage System |
| SizeDepth | 124 Ft |
| SizeFrontage | 53 Ft |
| SizeTotalText | Under 1/2 Acre |
| ZoningDescription | R2 |
Rooms
| Level | Type | Length | Width | Dimensions |
|---|
| Second Level | Loft | | | 11'9'' x 8'0'' |
| Second Level | Bedroom | | | 11'5'' x 14'8'' |
| Second Level | Storage | | | 7'5'' x 10'2'' |
| Second Level | 3pc Bathroom | | | Measurements not available |
| Basement | Utility Room | | | 20'4'' x 11'3'' |
| Basement | Storage | | | 13'11'' x 16'6'' |
| Main Level | 2pc Bathroom | | | Measurements not available |
| Main Level | Kitchen | | | 11'9'' x 17'1'' |
| Main Level | Dining Room | | | 16'3'' x 11'8'' |
| Main Level | Living Room | | | 11'4'' x 11'10'' |
| Main Level | Bedroom | | | 11'4'' x 11'9'' |
| Main Level | Bedroom | | | 11'4'' x 11'11'' |
https://www.realtor.ca/real-estate/27511123/376-brunswick-street-stratford

