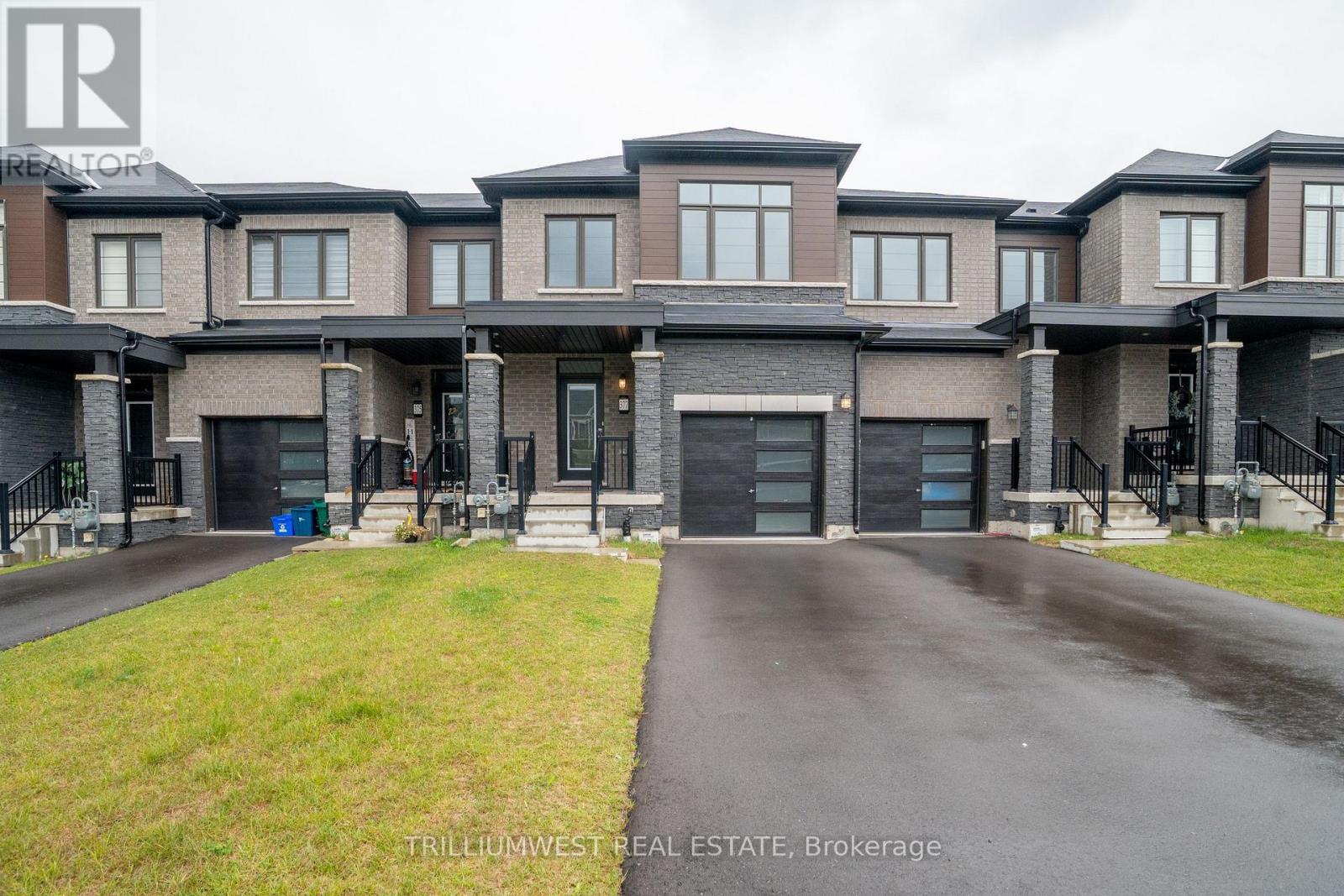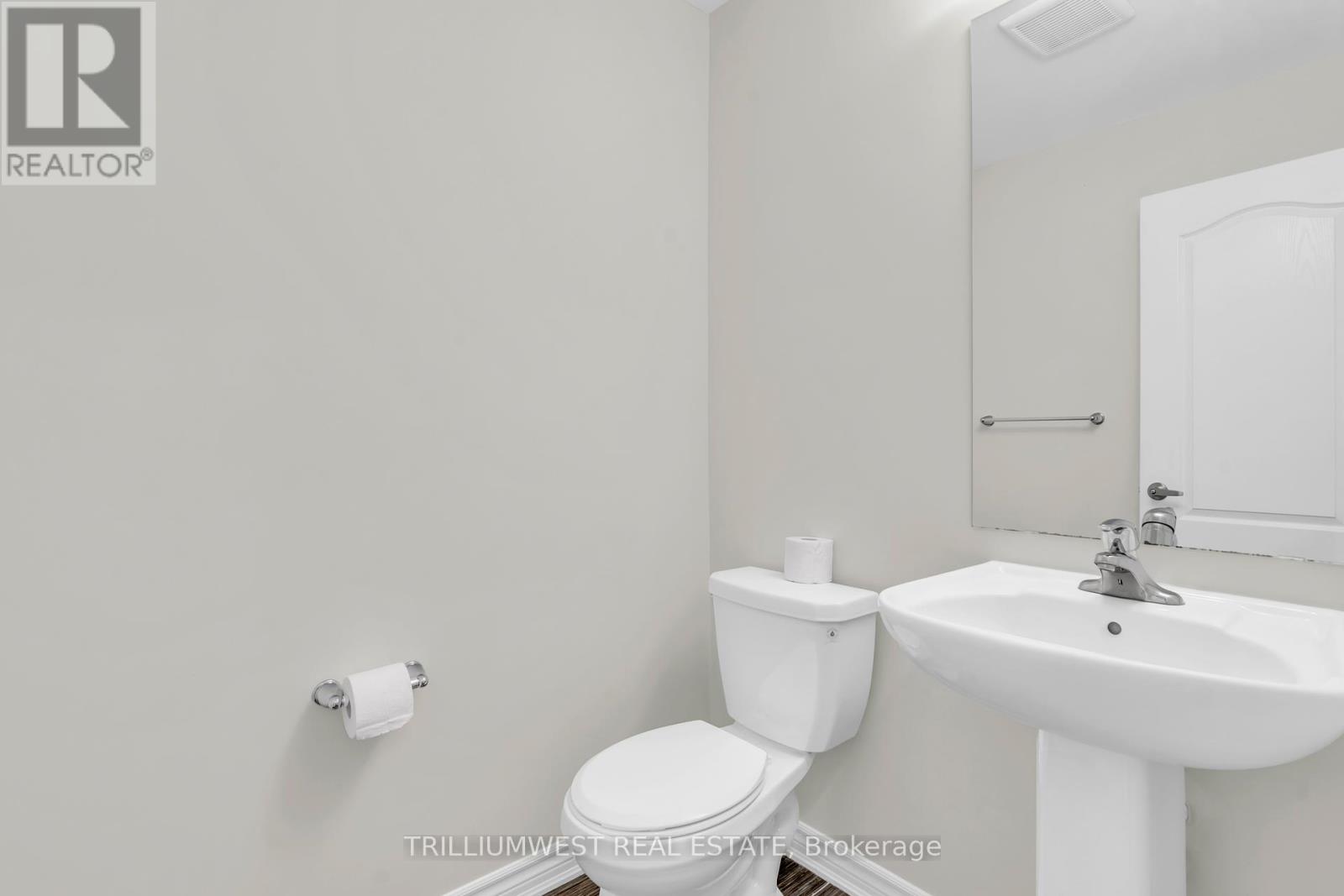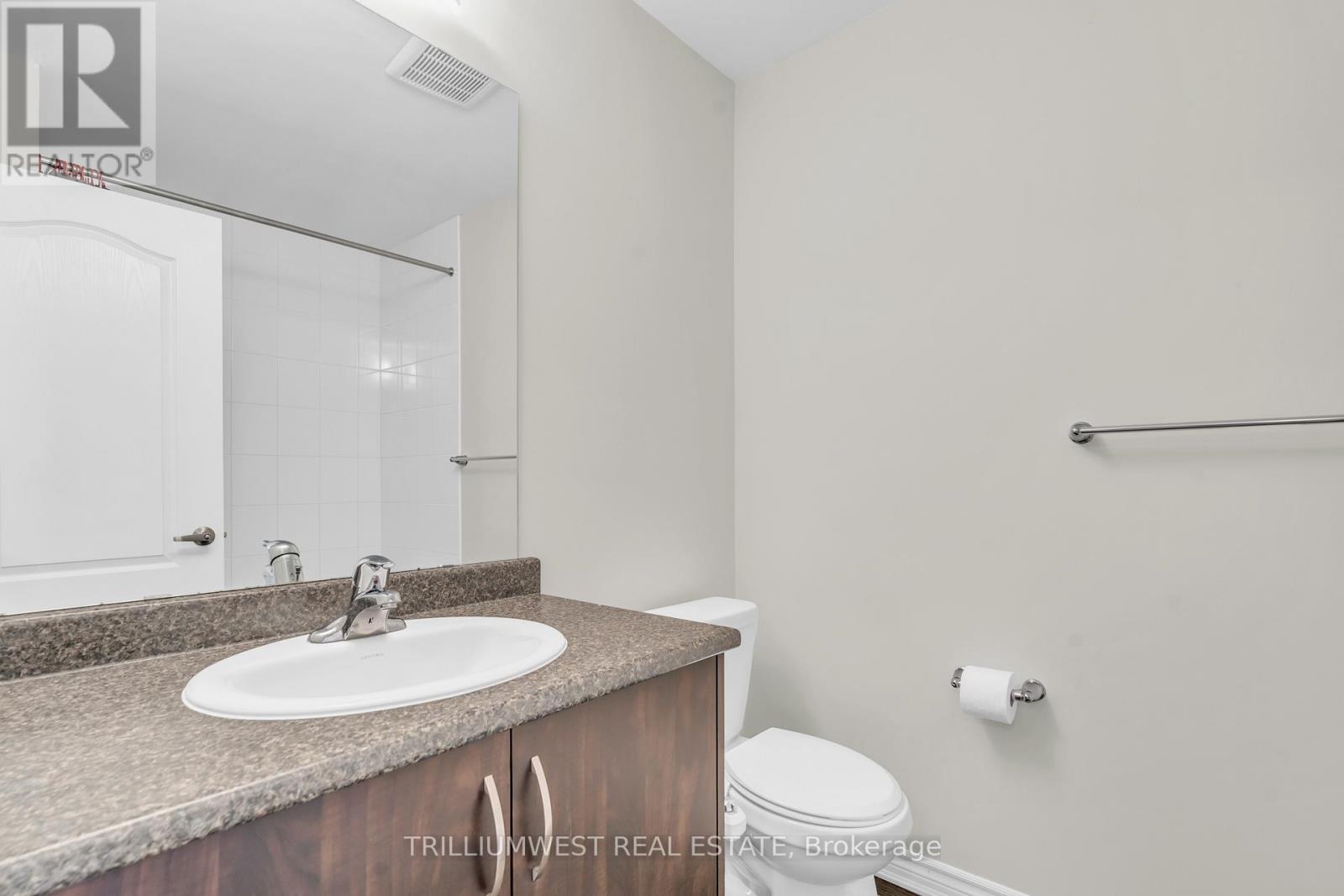3 Bedroom 3 Bathroom 1,500 - 2,000 ft2
Central Air Conditioning Forced Air
$729,900
Fantastic freehold executive town home in beautiful Breslau. It has often been said that good things come in threes...if that is true then this 3 bed, 3 bath home that is less than 3 years old is sure to impress! Featuring a beautiful modern exterior, a driveway with room for two cars, a single car garage and more than 1700 square feet of living space, this home has it all. The bright and spacious open concept main floor features a formal living room with lots of natural light, a dining area with sliding doors to the rear yard and a beautiful kitchen with stainless steel appliances. Top quality finishes like beautiful dark hardwood flooring and ceramic tile flooring can be found throughout the main floor, as well as a convenient 2 piece bathroom and a large walk in closet that is just off of the foyer (no more coats, shoes, or backpacks cluttering up your main floor!) Head upstairs and you will find two great sized bedrooms (one with its own walk in closet), a 4 piece bathroom, a super convenient upstairs laundry room and linen closet, and a large primary bedroom complete with a 4 piece ensuite bathroom and walk in closet. The unfinished basement offers even more room to grow with a rough in for another bathroom and a large open room that isn't constrained or limited by support beams. Located in the quiet and family friendly area of Breslau and just a short walk to the Breslau Community Centre, a playground, baseball diamonds, and walking trails, this is the perfect place to call your next home! (id:51300)
Property Details
| MLS® Number | X12215798 |
| Property Type | Single Family |
| Community Features | Community Centre |
| Equipment Type | Water Heater |
| Features | Sump Pump |
| Parking Space Total | 3 |
| Rental Equipment Type | Water Heater |
Building
| Bathroom Total | 3 |
| Bedrooms Above Ground | 3 |
| Bedrooms Total | 3 |
| Age | 0 To 5 Years |
| Appliances | Water Heater, Water Softener, Dishwasher, Dryer, Microwave, Hood Fan, Stove, Washer, Refrigerator |
| Basement Development | Unfinished |
| Basement Type | Full (unfinished) |
| Construction Style Attachment | Attached |
| Cooling Type | Central Air Conditioning |
| Exterior Finish | Brick, Stone |
| Foundation Type | Poured Concrete |
| Half Bath Total | 1 |
| Heating Fuel | Natural Gas |
| Heating Type | Forced Air |
| Stories Total | 2 |
| Size Interior | 1,500 - 2,000 Ft2 |
| Type | Row / Townhouse |
| Utility Water | Municipal Water |
Parking
| Garage | |
| Inside Entry | |
| Tandem | |
Land
| Acreage | No |
| Sewer | Sanitary Sewer |
| Size Depth | 101 Ft ,8 In |
| Size Frontage | 20 Ft |
| Size Irregular | 20 X 101.7 Ft |
| Size Total Text | 20 X 101.7 Ft |
| Zoning Description | R-7a |
Rooms
| Level | Type | Length | Width | Dimensions |
|---|
| Second Level | Bedroom | 5.29 m | 3.28 m | 5.29 m x 3.28 m |
| Second Level | Bedroom 2 | 3.52 m | 2.94 m | 3.52 m x 2.94 m |
| Second Level | Bathroom | 2.45 m | 1.76 m | 2.45 m x 1.76 m |
| Second Level | Laundry Room | 1.87 m | 1.76 m | 1.87 m x 1.76 m |
| Second Level | Primary Bedroom | 4.41 m | 3.99 m | 4.41 m x 3.99 m |
| Second Level | Bathroom | 3.99 m | 1.78 m | 3.99 m x 1.78 m |
| Main Level | Bathroom | 1.67 m | 1.47 m | 1.67 m x 1.47 m |
| Main Level | Living Room | 6.74 m | 3.17 m | 6.74 m x 3.17 m |
| Main Level | Kitchen | 3.08 m | 2.7 m | 3.08 m x 2.7 m |
| Main Level | Dining Room | 2.59 m | 2.71 m | 2.59 m x 2.71 m |
https://www.realtor.ca/real-estate/28458422/377-dolman-street-woolwich







































