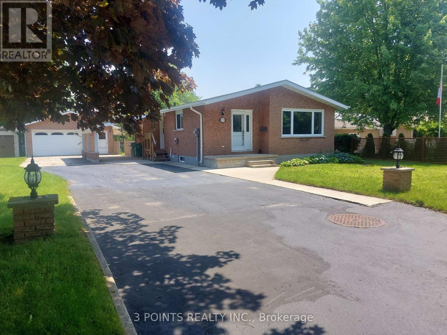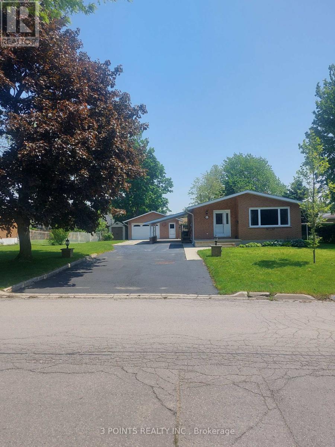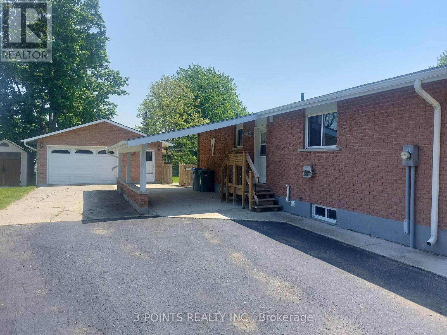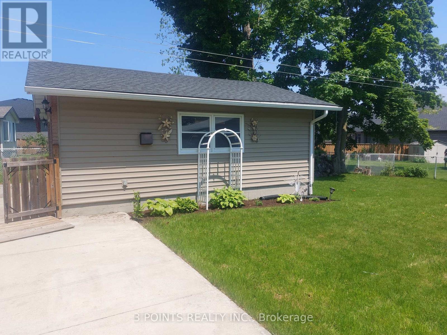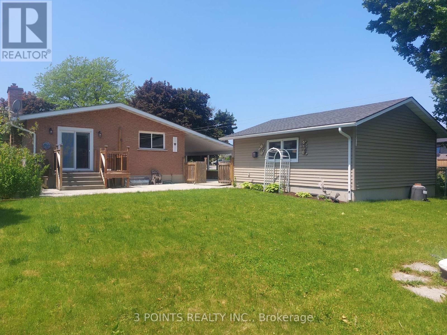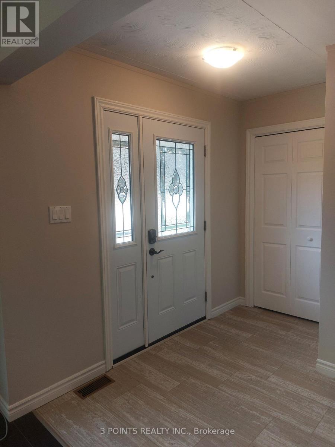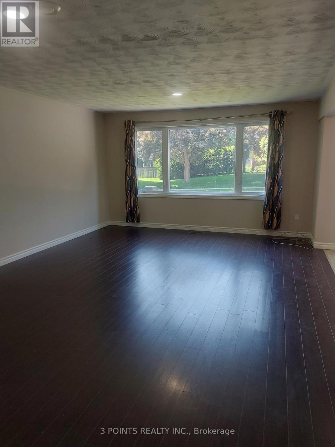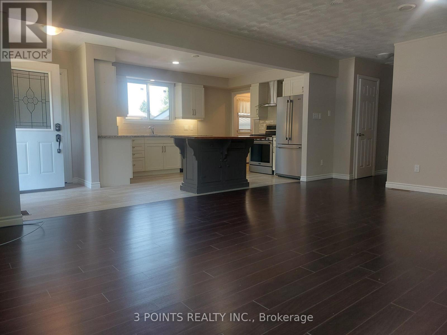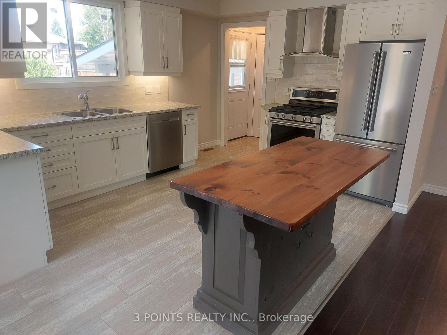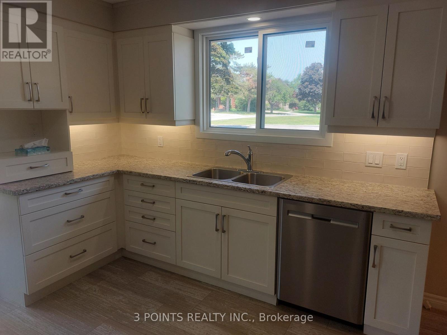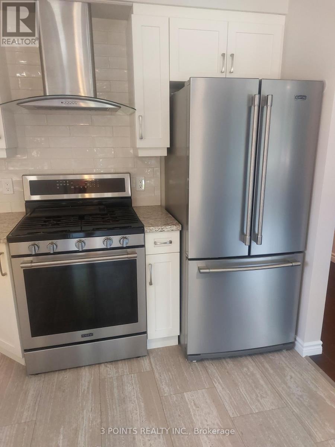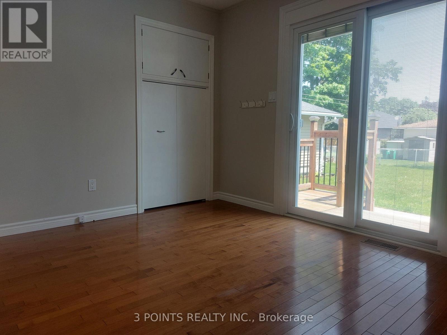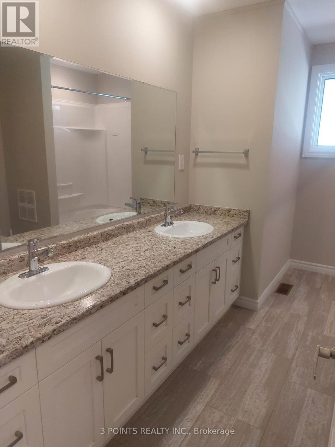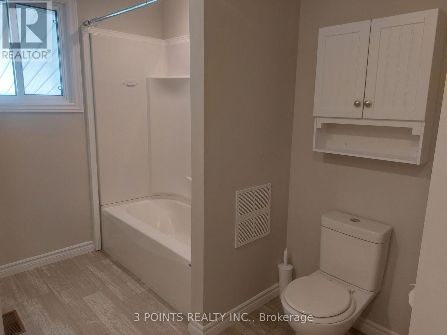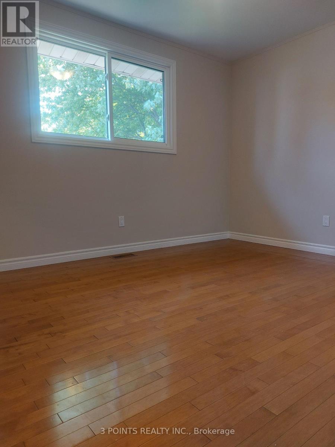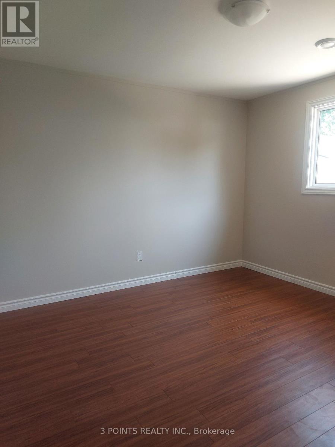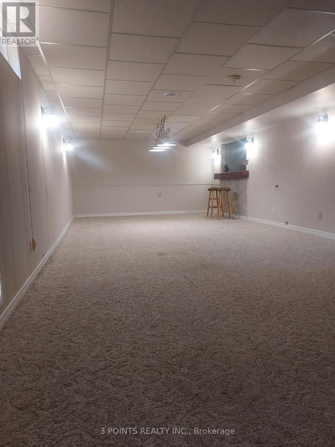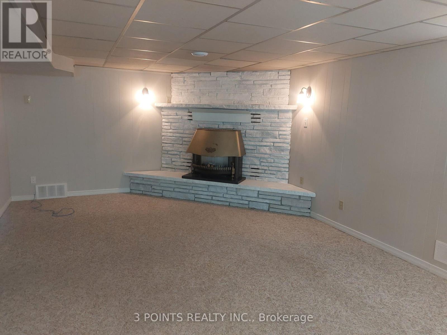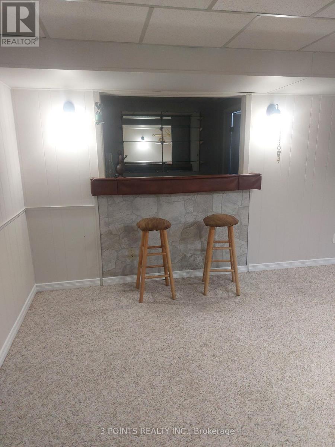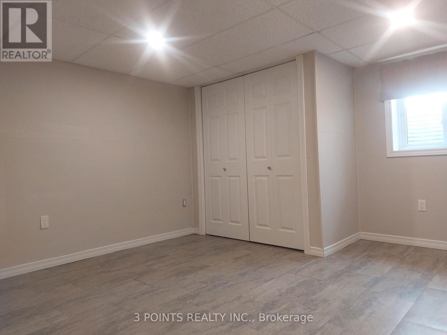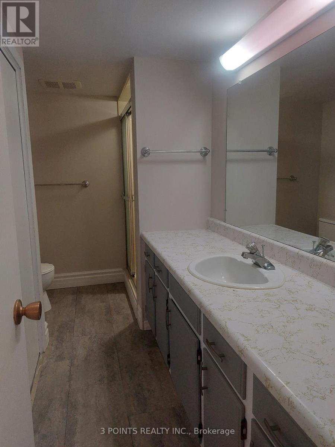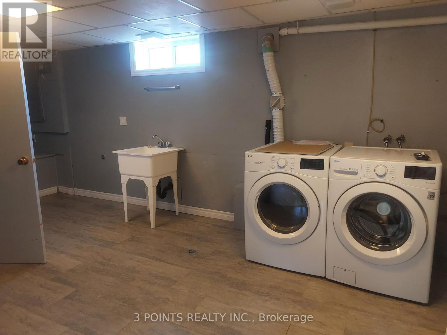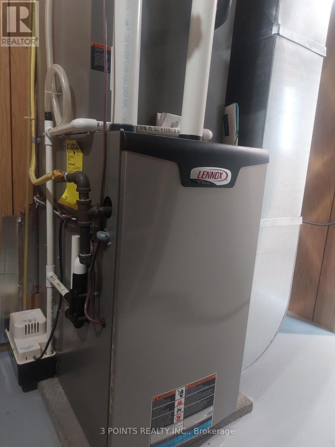4 Bedroom 2 Bathroom 1,100 - 1,500 ft2
Bungalow Fireplace Central Air Conditioning Forced Air
$665,000
Attractive and well maintained 4 bedroom family home in south Goderich. A short walk to schools, shopping and the beach, this home boasts an updated kitchen with attractive island and stainless steel appliances. The living area is open concept throughout the living room, kitchen and dining area. The primary bedroom has a walkout to a porch, patio and the large fenced back yard. The spacious lower level is appointed with a large family room finished with a gas fireplace and wet bar as well as a spacious laundry and storage room, 3 piece bathroom and 4th bedroom that has a large window and window well. The home is climate controlled by a newer forced air gas Lennox furnace and central air and has updated vinyl windows & exterior doors throughout. Hobbiests and do-it-yourselfers will love the detached 2-car gas heated garage/workshop. Access on the coldest or wet days is a breeze with the carport that provides direct entry into the kitchen. Act now, this won't last! (id:51300)
Property Details
| MLS® Number | X12210820 |
| Property Type | Single Family |
| Community Name | Goderich (Town) |
| Equipment Type | Water Heater - Gas |
| Features | Irregular Lot Size, Flat Site, Level |
| Parking Space Total | 8 |
| Rental Equipment Type | Water Heater - Gas |
| Structure | Porch, Patio(s) |
Building
| Bathroom Total | 2 |
| Bedrooms Above Ground | 4 |
| Bedrooms Total | 4 |
| Age | 51 To 99 Years |
| Amenities | Fireplace(s) |
| Appliances | Water Heater, Water Meter, Central Vacuum, Dishwasher, Dryer, Stove, Washer, Refrigerator |
| Architectural Style | Bungalow |
| Basement Development | Partially Finished |
| Basement Type | Full (partially Finished) |
| Construction Style Attachment | Detached |
| Cooling Type | Central Air Conditioning |
| Exterior Finish | Brick |
| Fireplace Present | Yes |
| Fireplace Total | 1 |
| Foundation Type | Poured Concrete |
| Heating Fuel | Natural Gas |
| Heating Type | Forced Air |
| Stories Total | 1 |
| Size Interior | 1,100 - 1,500 Ft2 |
| Type | House |
| Utility Water | Municipal Water |
Parking
Land
| Acreage | No |
| Sewer | Sanitary Sewer |
| Size Depth | 151 Ft ,7 In |
| Size Frontage | 101 Ft ,6 In |
| Size Irregular | 101.5 X 151.6 Ft |
| Size Total Text | 101.5 X 151.6 Ft |
| Zoning Description | R1 |
Rooms
| Level | Type | Length | Width | Dimensions |
|---|
| Basement | Bathroom | 1 m | 1 m | 1 m x 1 m |
| Basement | Utility Room | 4.17 m | 1.93 m | 4.17 m x 1.93 m |
| Basement | Recreational, Games Room | 11.33 m | 3.99 m | 11.33 m x 3.99 m |
| Basement | Bedroom 4 | 4.01 m | 3 m | 4.01 m x 3 m |
| Basement | Laundry Room | 3.68 m | 2.54 m | 3.68 m x 2.54 m |
| Main Level | Foyer | 2.64 m | 1.27 m | 2.64 m x 1.27 m |
| Main Level | Living Room | 6.07 m | 4.37 m | 6.07 m x 4.37 m |
| Main Level | Kitchen | 4.14 m | 3.23 m | 4.14 m x 3.23 m |
| Main Level | Primary Bedroom | 3.71 m | 3.25 m | 3.71 m x 3.25 m |
| Main Level | Bedroom 2 | 3.73 m | 3.2 m | 3.73 m x 3.2 m |
| Main Level | Bedroom 3 | 3.66 m | 2.92 m | 3.66 m x 2.92 m |
| Main Level | Bathroom | 1 m | 1 m | 1 m x 1 m |
Utilities
| Cable | Available |
| Electricity | Installed |
| Sewer | Installed |
https://www.realtor.ca/real-estate/28447175/377-south-street-s-goderich-goderich-town-goderich-town


