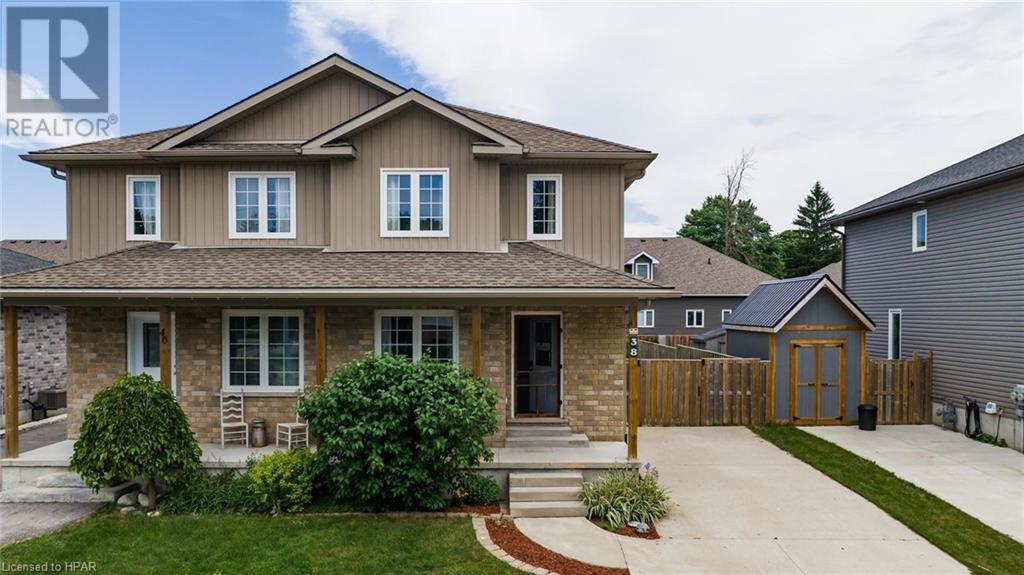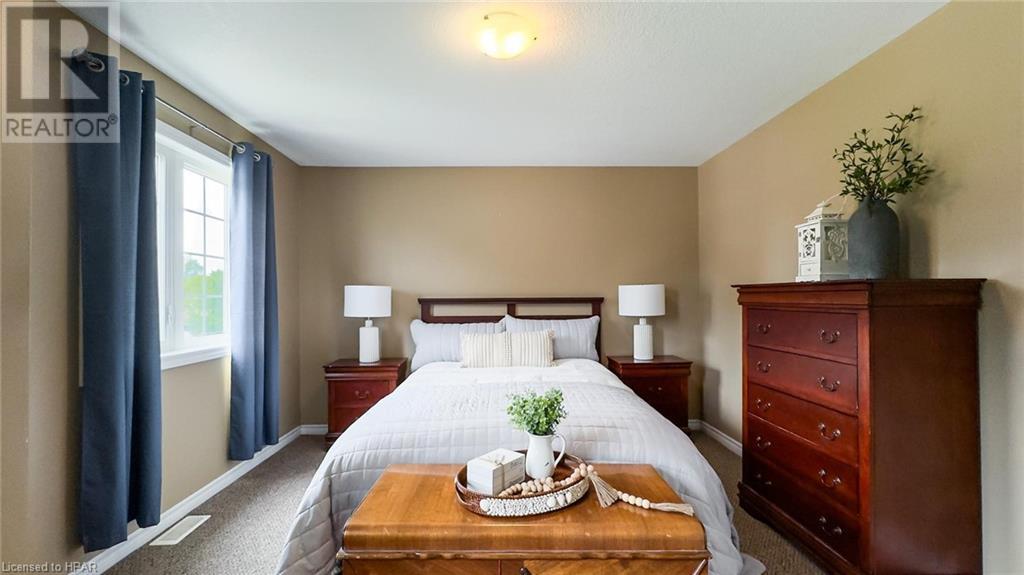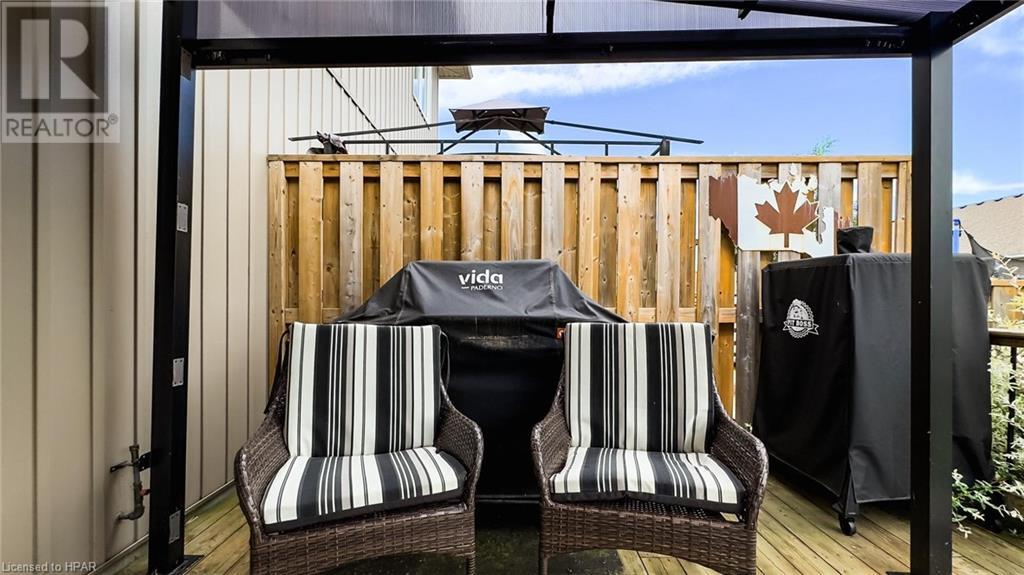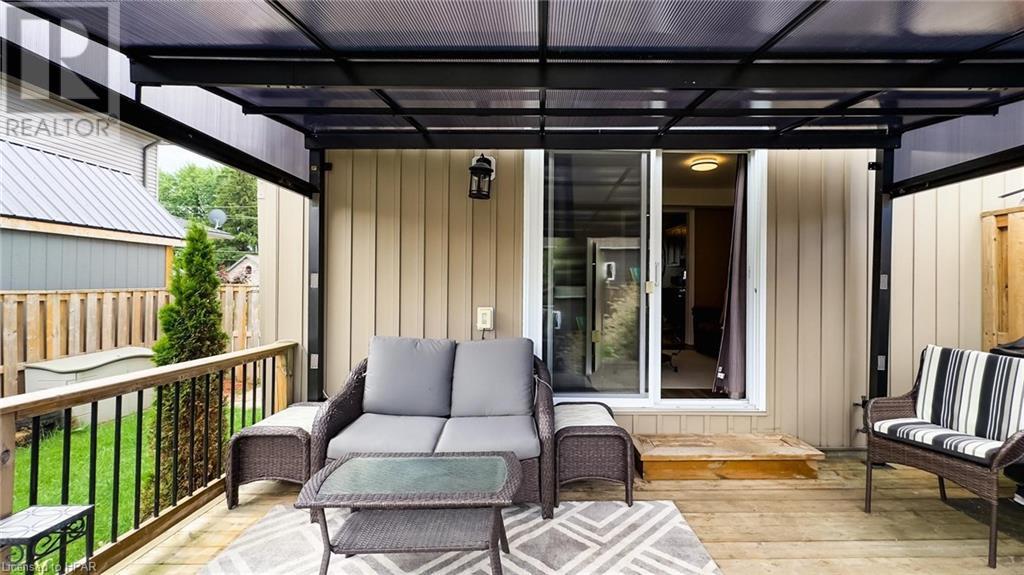38 George Street North Harriston, Ontario N0G 1Z0
$575,000
Are you thinking of building new? Be sure to budget in the cost of a large deck, central air, appliances, shed, a full fenced in & landscaped yard. Those upgrades sure add up quick! Avoid the building delays and design dilemmas that may make you toss and turn at night. No need to build, when you could own this lovely MOVE IN READY- 3 BED & 1 BATH, 2 story semi-detached home! This home would make a GREAT starter or family home for many years to come! Located in the quiet town of Harriston, ON, the vibrant downtown has all your daily essentials. Walking distance to school. Less than 1 hour from Guelph, Kitchener/Waterloo or the shores of Lake Huron. 38 George. St. North is ready for you! Call today! (id:51300)
Open House
This property has open houses!
10:30 am
Ends at:12:00 pm
Property Details
| MLS® Number | 40606330 |
| Property Type | Single Family |
| Amenities Near By | Park, Playground, Schools, Shopping |
| Community Features | Quiet Area |
| Equipment Type | None |
| Parking Space Total | 3 |
| Rental Equipment Type | None |
| Structure | Shed, Porch |
Building
| Bathroom Total | 1 |
| Bedrooms Above Ground | 3 |
| Bedrooms Total | 3 |
| Appliances | Dishwasher, Dryer, Refrigerator, Washer, Gas Stove(s), Window Coverings |
| Architectural Style | 2 Level |
| Basement Development | Unfinished |
| Basement Type | Full (unfinished) |
| Constructed Date | 2016 |
| Construction Style Attachment | Semi-detached |
| Cooling Type | Central Air Conditioning |
| Exterior Finish | Brick, Vinyl Siding |
| Foundation Type | Poured Concrete |
| Heating Fuel | Natural Gas |
| Heating Type | Forced Air |
| Stories Total | 2 |
| Size Interior | 1122 Sqft |
| Type | House |
| Utility Water | Municipal Water |
Land
| Access Type | Road Access |
| Acreage | No |
| Fence Type | Fence |
| Land Amenities | Park, Playground, Schools, Shopping |
| Sewer | Municipal Sewage System |
| Size Depth | 131 Ft |
| Size Frontage | 33 Ft |
| Size Irregular | 0.099 |
| Size Total | 0.099 Ac|under 1/2 Acre |
| Size Total Text | 0.099 Ac|under 1/2 Acre |
| Zoning Description | R2 (ff1) |
Rooms
| Level | Type | Length | Width | Dimensions |
|---|---|---|---|---|
| Second Level | 4pc Bathroom | 8'9'' x 5'1'' | ||
| Second Level | Bedroom | 9'11'' x 8'1'' | ||
| Second Level | Bedroom | 13'4'' x 8'9'' | ||
| Second Level | Primary Bedroom | 14'9'' x 12'0'' | ||
| Basement | Other | 16'4'' x 11'2'' | ||
| Basement | Other | 20'9'' x 16'4'' | ||
| Basement | Storage | 8'9'' x 4'4'' | ||
| Basement | Laundry Room | 8'9'' x 7'0'' | ||
| Main Level | Foyer | 7'7'' x 7'0'' | ||
| Main Level | Dining Room | 12'2'' x 9'2'' | ||
| Main Level | Kitchen | 9'3'' x 9'2'' | ||
| Main Level | Living Room | 17'2'' x 11'9'' |
https://www.realtor.ca/real-estate/27045166/38-george-street-north-harriston

Amber Leis
Salesperson
(519) 357-2422
www.facebook.com/amberleisrealtor
www.instagram.com/amberleisrealtor

Brianne Webber
Salesperson
(519) 524-6723















































