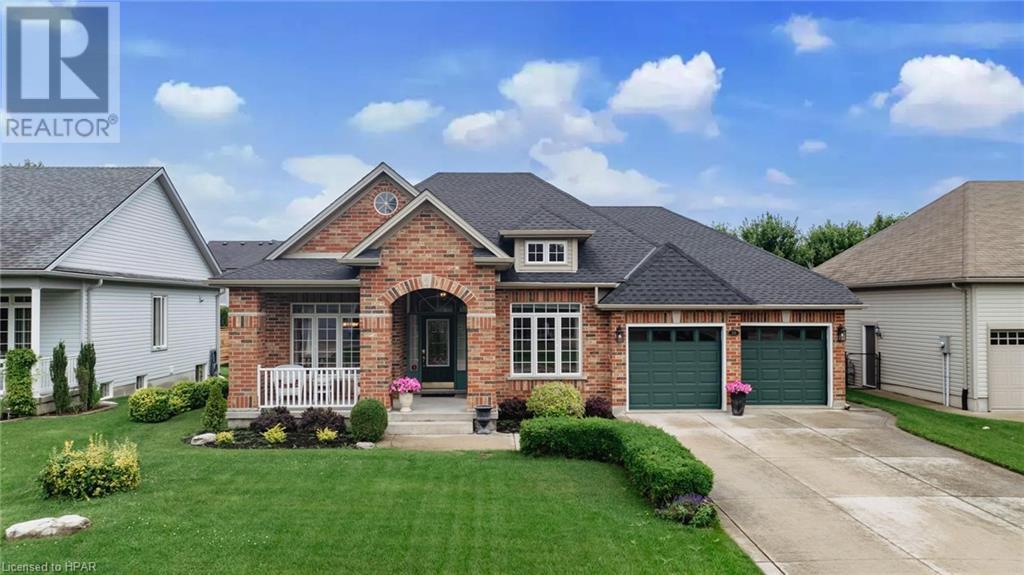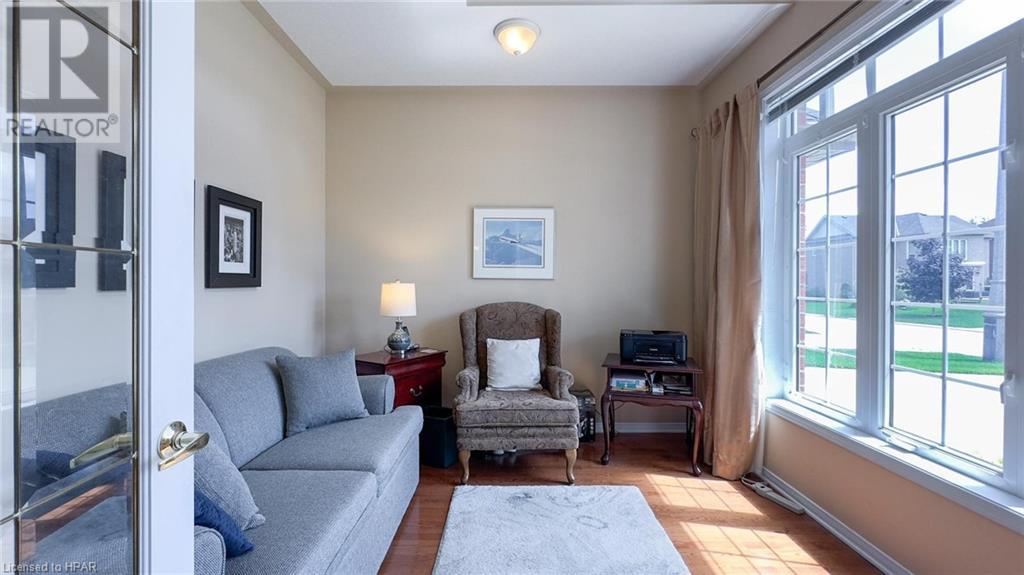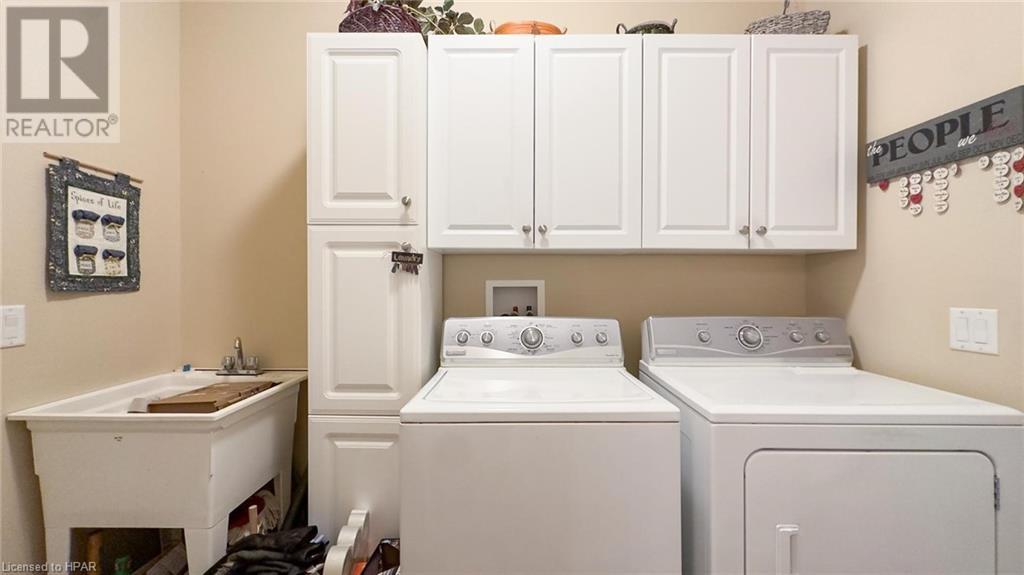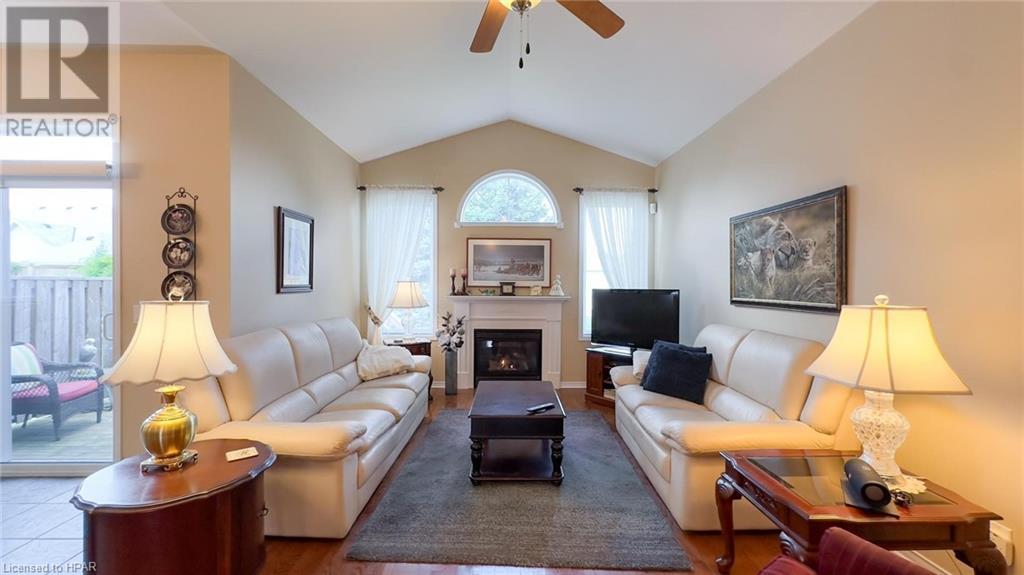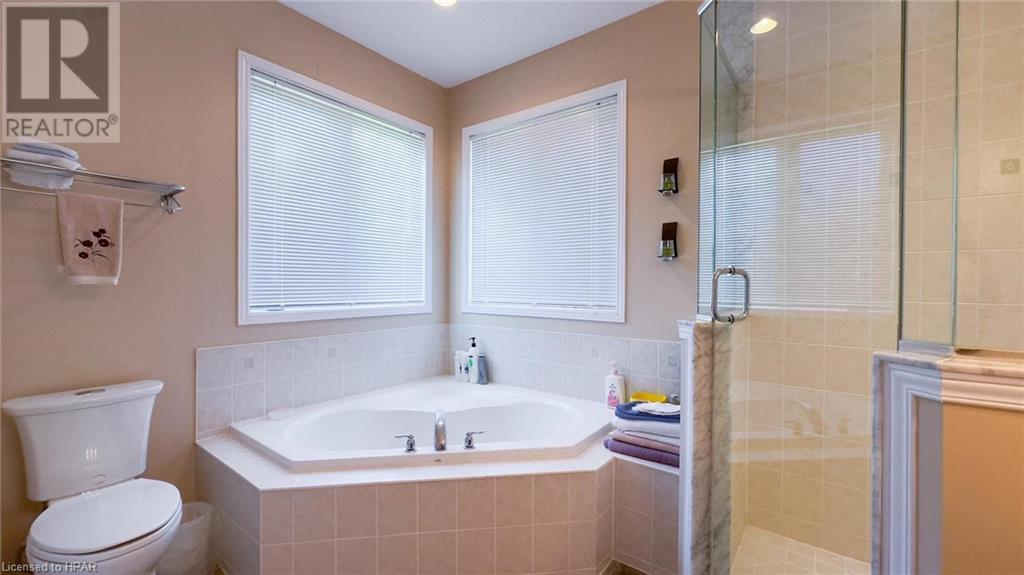2 Bedroom 2 Bathroom 1800 sqft
Bungalow Central Air Conditioning Forced Air
$649,900
ADULT LIFESTYLE COMMUNITY...Welcome to 38 Stornoway Crescent, a stunning brick bungalow located in the highly sought-after community of The Bridges. Built in 2007, this 1800 sq ft Model offers a perfect blend of comfort and convenience with its bright, open concept design. As you step inside, you are greeted by a welcoming foyer just off the formal dining room, which is oversized and perfect for entertaining. The living room features rich hardwood flooring, cathedral ceilings, and a cozy gas fireplace, creating a warm and inviting atmosphere. The kitchen / dinette area features an island and boasts granite countertops and a tiled backsplash. This home offers a bright and airy 2 bedroom plus den, 2 bath layout, providing the perfect balance for one-floor living. The primary bedroom with his and her closets and a luxurious ensuite with a soaker tub and tiled shower. Conveniently located off the garage is the main floor laundry room, which includes a cheater door to the second 3-piece bath. Enjoy your morning coffee on the covered front porch or host evening dinners on the back deck in the private backyard. The unfinished lower level offers endless possibilities for additional living space, allowing you to customize it to your needs. The attached garage and private double-wide driveway offer parking for up to six vehicles, including two garage spaces, ensuring ample room for guests. Residents of The Bridges community enjoy access to a Rec Centre , that includes an Exercise Room, Games Room, Pool, Sauna, and Tennis Court, with over 18,000 sq ft of amenities for you to enjoy. For golf enthusiasts, this property is perfectly situated within the Seaforth Golf and Country Club, making it an ideal location for retirees who love the sport. Don’t miss the chance to live in this vibrant community with easy access to numerous amenities and a welcoming neighborhood atmosphere all this with the low monthly fee of $165.00 per month. (id:51300)
Property Details
| MLS® Number | 40654226 |
| Property Type | Single Family |
| Community Name | Seaforth |
| AmenitiesNearBy | Golf Nearby, Hospital |
| CommunityFeatures | Community Centre |
| EquipmentType | Water Heater |
| Features | Sump Pump |
| ParkingSpaceTotal | 6 |
| RentalEquipmentType | Water Heater |
| StorageType | Locker |
| Structure | Porch |
Building
| BathroomTotal | 2 |
| BedroomsAboveGround | 2 |
| BedroomsTotal | 2 |
| Amenities | Exercise Centre |
| Appliances | Dishwasher, Dryer, Refrigerator, Stove, Washer, Microwave Built-in, Garage Door Opener |
| ArchitecturalStyle | Bungalow |
| BasementDevelopment | Unfinished |
| BasementType | Full (unfinished) |
| ConstructedDate | 2007 |
| ConstructionStyleAttachment | Detached |
| CoolingType | Central Air Conditioning |
| ExteriorFinish | Brick |
| HeatingFuel | Natural Gas |
| HeatingType | Forced Air |
| StoriesTotal | 1 |
| SizeInterior | 1800 Sqft |
| Type | House |
| UtilityWater | Municipal Water |
Parking
Land
| Acreage | No |
| LandAmenities | Golf Nearby, Hospital |
| Sewer | Municipal Sewage System |
| SizeDepth | 109 Ft |
| SizeFrontage | 60 Ft |
| SizeTotalText | Under 1/2 Acre |
| ZoningDescription | R1 |
Rooms
| Level | Type | Length | Width | Dimensions |
|---|
| Main Level | Primary Bedroom | | | 12'2'' x 16'4'' |
| Main Level | Den | | | 11'1'' x 10'6'' |
| Main Level | Bedroom | | | 13'2'' x 10'1'' |
| Main Level | Laundry Room | | | 9'1'' x 5'10'' |
| Main Level | 3pc Bathroom | | | Measurements not available |
| Main Level | Full Bathroom | | | Measurements not available |
| Main Level | Dining Room | | | 11'1'' x 16'8'' |
| Main Level | Living Room | | | 12'0'' x 25'1'' |
| Main Level | Kitchen/dining Room | | | 10'7'' x 19'1'' |
https://www.realtor.ca/real-estate/27476869/38-stornoway-crescent-seaforth

