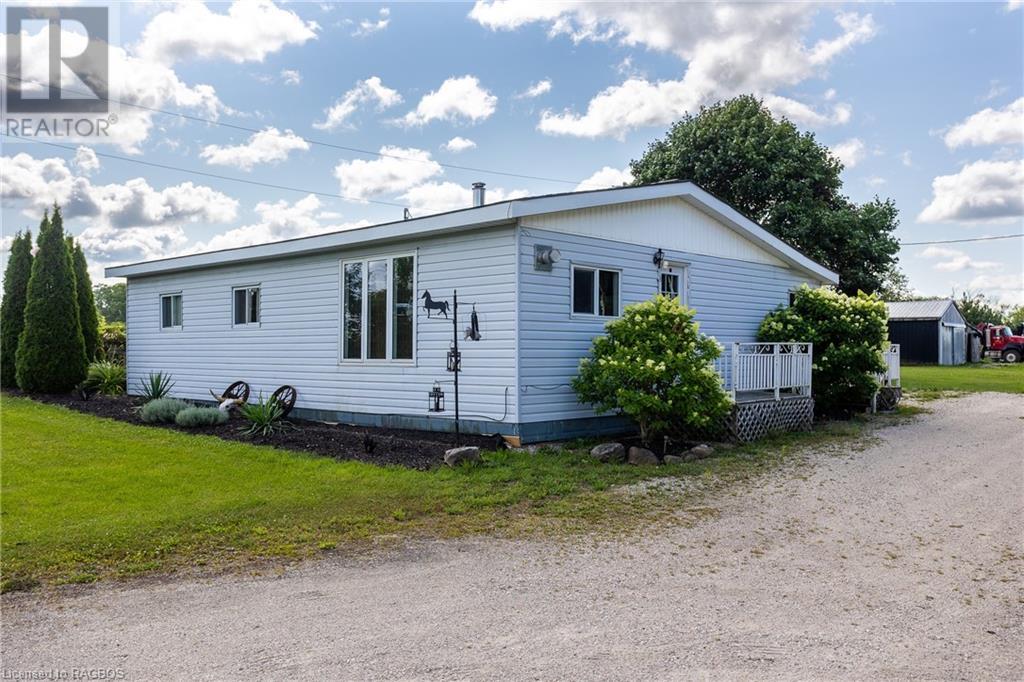382966 Sideroad 18 West Grey, Ontario N0G 1R0
$1,175,000
10 acres on a paved road with 2 houses and a Shop just outside Durham. Main residence built in 2012 is over 2000 square feet of living space including 3 bedrooms, 2 spacious bathrooms, family room with wet-bar and walkout to patio, foyer with handy walk-in closet room. Back deck with pergola and hot-tub. Shop is 88’ long with front section 32’ wide and back part 40’ wide; in-floor heat, roll-up doors, steel lined, 2 piece washroom. Extensive parking suitable for equipment. A creek crosses near the back of the property and there is approximately 5 acres of grassland and a horse paddock with water. Second residence is a 2 bedroom with open living areas, mudroom and covered patio. Currently rented to great tenants who would be willing to stay. 3 septics on the property. One drilled well. Shop heat is outdoor wood boiler with propane back-up. (id:51300)
Property Details
| MLS® Number | 40625525 |
| Property Type | Single Family |
| EquipmentType | Propane Tank |
| Features | Wet Bar, Crushed Stone Driveway, Country Residential |
| ParkingSpaceTotal | 30 |
| RentalEquipmentType | Propane Tank |
Building
| BathroomTotal | 2 |
| BedroomsAboveGround | 1 |
| BedroomsBelowGround | 2 |
| BedroomsTotal | 3 |
| Appliances | Dryer, Refrigerator, Stove, Water Softener, Wet Bar, Washer |
| ArchitecturalStyle | Bungalow |
| BasementDevelopment | Finished |
| BasementType | Full (finished) |
| ConstructionStyleAttachment | Detached |
| CoolingType | Central Air Conditioning |
| ExteriorFinish | Vinyl Siding |
| FireplaceFuel | Propane |
| FireplacePresent | Yes |
| FireplaceTotal | 1 |
| FireplaceType | Other - See Remarks |
| HeatingFuel | Propane |
| HeatingType | Forced Air |
| StoriesTotal | 1 |
| SizeInterior | 2392 Sqft |
| Type | House |
| UtilityWater | Drilled Well |
Land
| Acreage | Yes |
| Sewer | Septic System |
| SizeDepth | 1321 Ft |
| SizeFrontage | 330 Ft |
| SizeTotalText | 10 - 24.99 Acres |
| ZoningDescription | A2-315 & Ne |
Rooms
| Level | Type | Length | Width | Dimensions |
|---|---|---|---|---|
| Lower Level | Laundry Room | Measurements not available | ||
| Lower Level | Bedroom | 11'4'' x 13'8'' | ||
| Lower Level | 3pc Bathroom | Measurements not available | ||
| Lower Level | Bedroom | 11'4'' x 12'9'' | ||
| Lower Level | Family Room | 12'9'' x 29'6'' | ||
| Lower Level | Recreation Room | 12'8'' x 15'6'' | ||
| Main Level | Primary Bedroom | 11'0'' x 21'1'' | ||
| Main Level | 4pc Bathroom | Measurements not available | ||
| Main Level | Kitchen | 13'2'' x 23'2'' | ||
| Main Level | Mud Room | 6'4'' x 10'0'' | ||
| Main Level | Foyer | 6'10'' x 10'1'' |
https://www.realtor.ca/real-estate/27221696/382966-sideroad-18-west-grey
Robert Porteous
Salesperson
Carrie Russell
Broker




















































