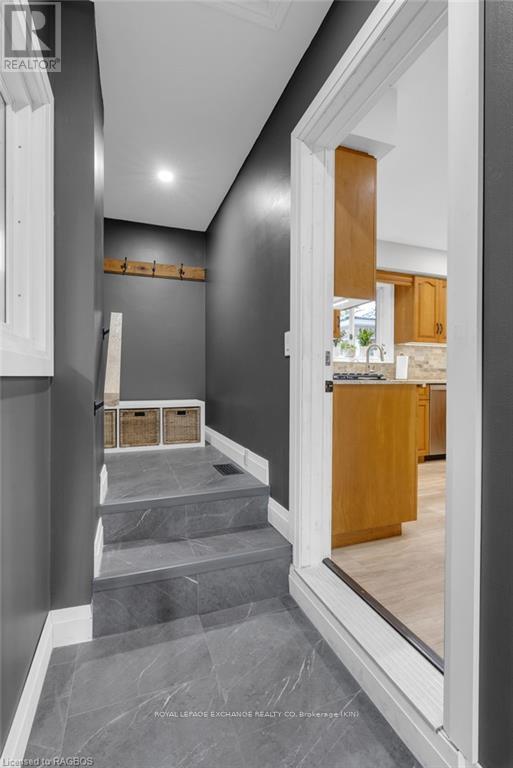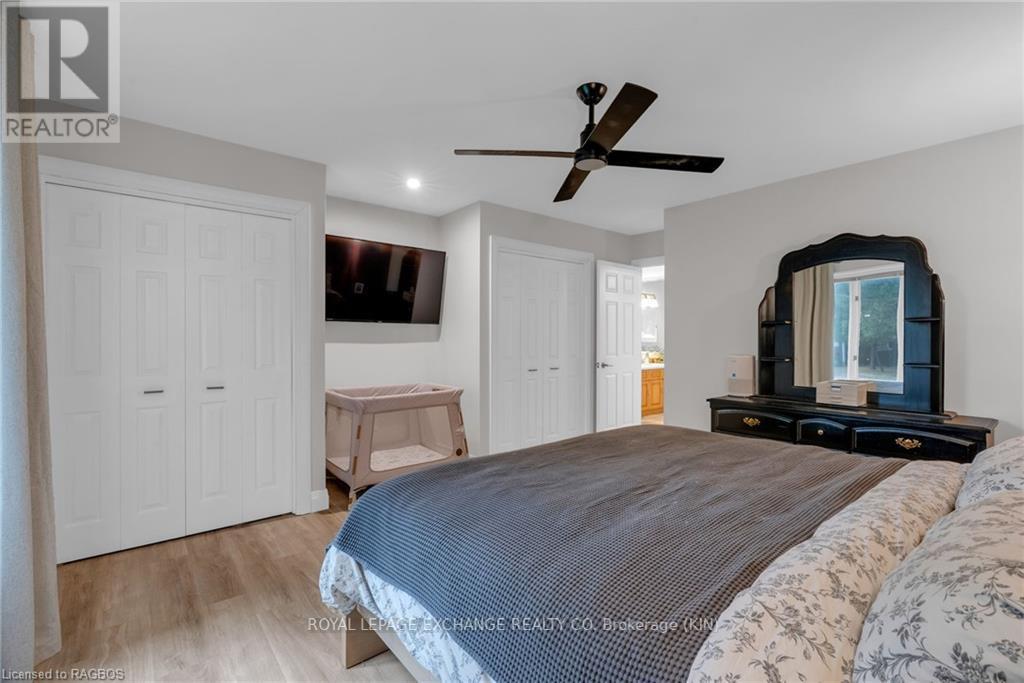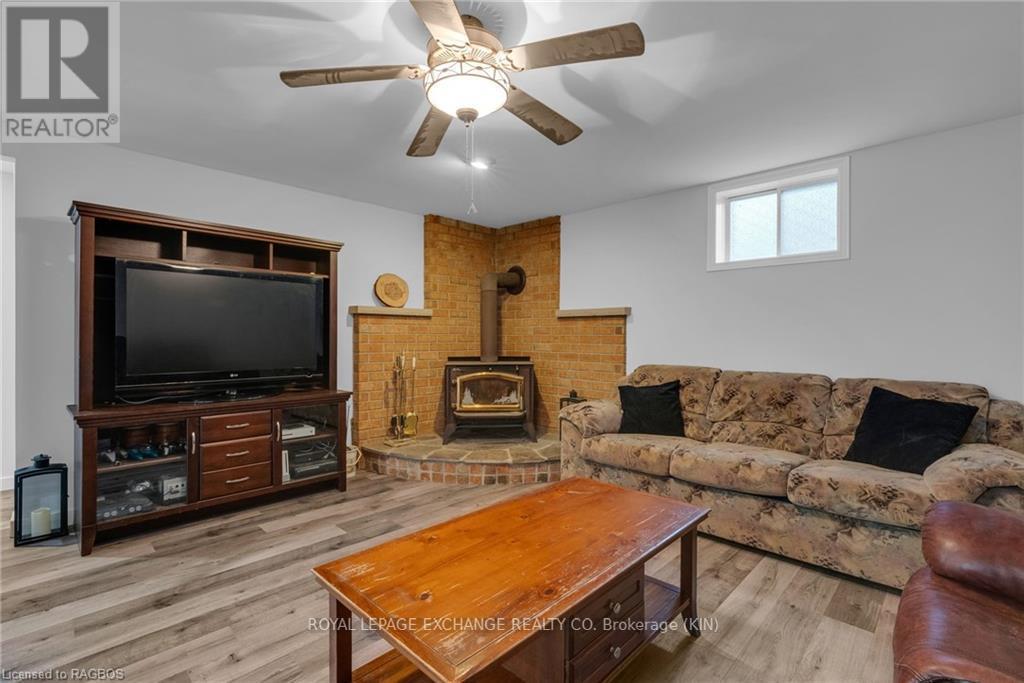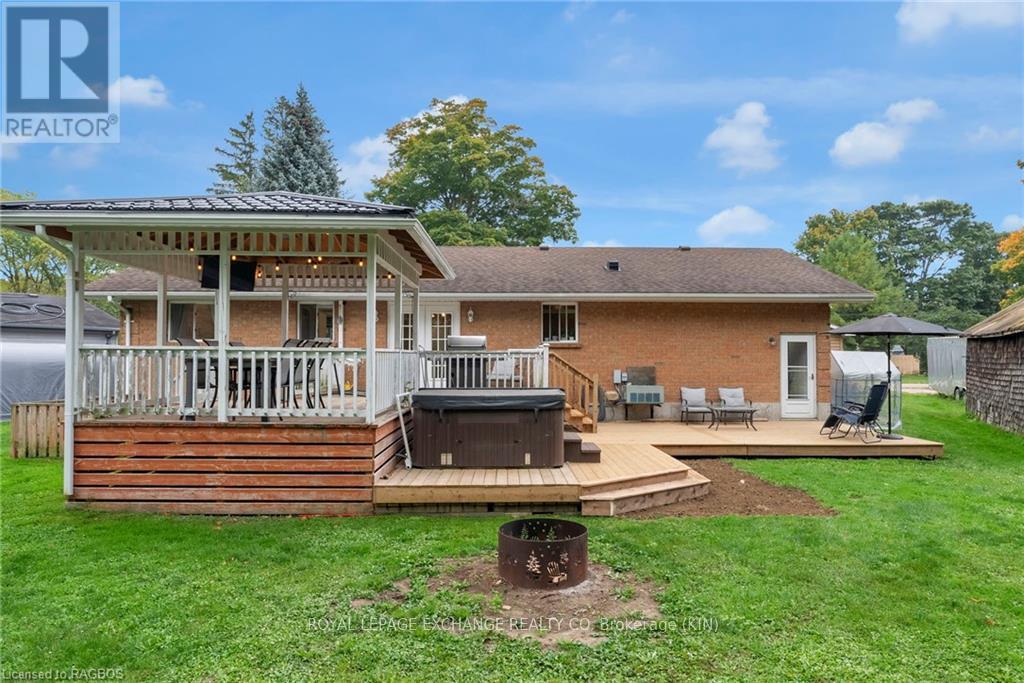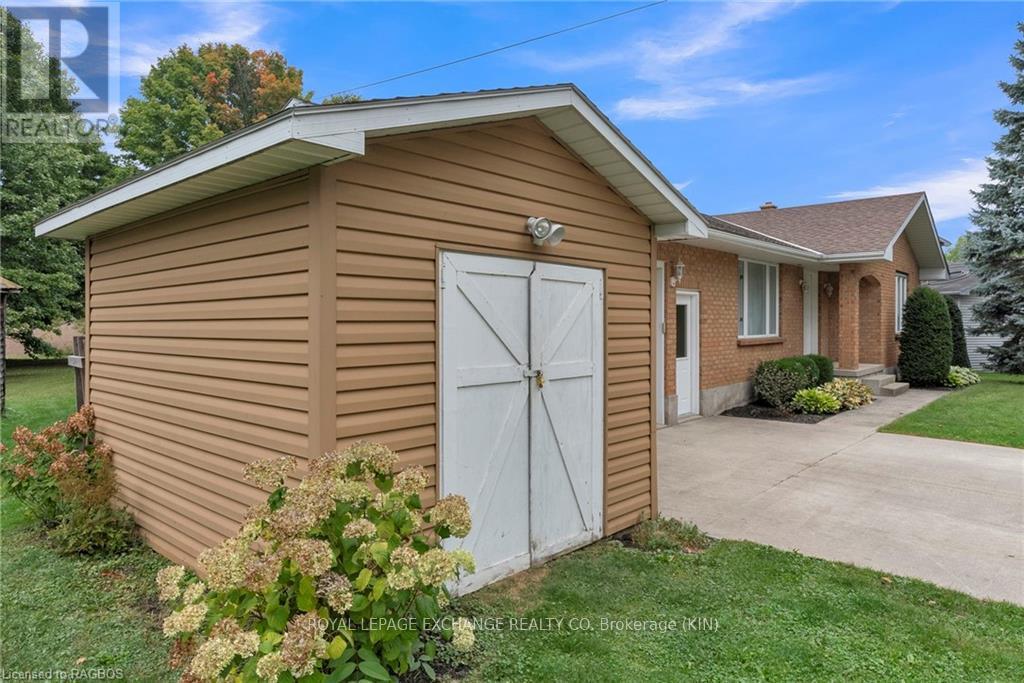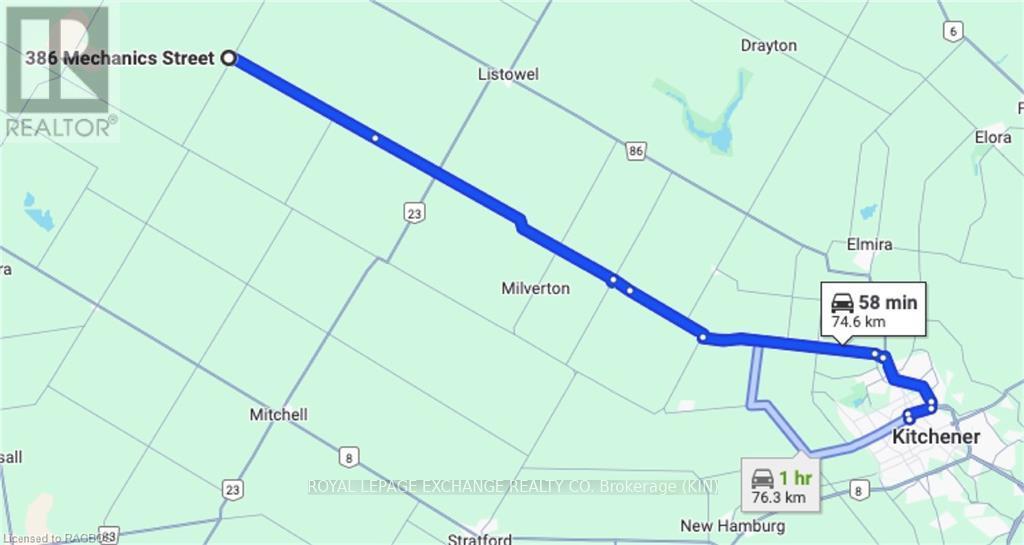3 Bedroom 2 Bathroom
Bungalow Fireplace Central Air Conditioning Forced Air
$594,900
Located in the charming town of Brussels, this 3 bedroom, 2 bath all brick bungalow with attached single car garage is the perfect turnkey home for young professionals, retirees or first time home buyers! This home has been lovingly kept within the owners family since it was built in 1987. Pride of ownership is evident throughout and will be greatly appreciated by the next owner! The main floor offers over 1,100 square feet of living space including the kitchen, family room, dining room, 2 bedrooms and 4-piece bathroom. The basement contains an additional third bedroom, 3-piece bathroom, laundry, family room, entertainment room with bar and cold storage! Evenings can be enjoyed in the backyard watching the sunset over the open field in behind the property or cozied up under the gazebo watching the corner mounted outdoor TV. The handyman in the family will enjoy time spent puttering away in the natural gas heated garage. Keeping the home clean from the outdoors is a breeze with the updated vinyl tiled floored mudroom connecting the garage to the kitchen! Additional exterior features include an 8x12 shed with hydro hookup and hot tub nicely sitting on a newly built lower deck. Recent upgrades include luxury vinyl plank flooring throughout (2022 & 2023), deck (2024), Gazebo with steel roof (2023). Book a showing today to see everything this property has to offer! (id:51300)
Property Details
| MLS® Number | X11880014 |
| Property Type | Single Family |
| Community Name | Brussels |
| Equipment Type | Water Heater - Gas |
| Parking Space Total | 5 |
| Rental Equipment Type | Water Heater - Gas |
| Structure | Deck |
Building
| Bathroom Total | 2 |
| Bedrooms Above Ground | 2 |
| Bedrooms Below Ground | 1 |
| Bedrooms Total | 3 |
| Amenities | Fireplace(s) |
| Appliances | Hot Tub, Water Heater, Water Softener, Dishwasher, Dryer, Garage Door Opener, Refrigerator, Stove, Washer, Window Coverings |
| Architectural Style | Bungalow |
| Basement Development | Finished |
| Basement Type | Full (finished) |
| Construction Style Attachment | Detached |
| Cooling Type | Central Air Conditioning |
| Exterior Finish | Brick |
| Fireplace Present | Yes |
| Fireplace Total | 2 |
| Fireplace Type | Woodstove |
| Foundation Type | Poured Concrete |
| Heating Fuel | Natural Gas |
| Heating Type | Forced Air |
| Stories Total | 1 |
| Type | House |
| Utility Water | Municipal Water |
Parking
Land
| Acreage | No |
| Sewer | Sanitary Sewer |
| Size Depth | 70 Ft ,10 In |
| Size Frontage | 91 Ft ,9 In |
| Size Irregular | 91.79 X 70.87 Ft |
| Size Total Text | 91.79 X 70.87 Ft|under 1/2 Acre |
| Zoning Description | R1 |
Rooms
| Level | Type | Length | Width | Dimensions |
|---|
| Basement | Utility Room | 2.74 m | 4.27 m | 2.74 m x 4.27 m |
| Basement | Bathroom | 3.4 m | 3.04 m | 3.4 m x 3.04 m |
| Basement | Bedroom | 3.4 m | 3.86 m | 3.4 m x 3.86 m |
| Basement | Family Room | 4.32 m | 4.57 m | 4.32 m x 4.57 m |
| Basement | Recreational, Games Room | 4.5 m | 5.94 m | 4.5 m x 5.94 m |
| Main Level | Mud Room | 1.91 m | 1.6 m | 1.91 m x 1.6 m |
| Main Level | Kitchen | 3.4 m | 3.61 m | 3.4 m x 3.61 m |
| Main Level | Dining Room | 3.15 m | 3.61 m | 3.15 m x 3.61 m |
| Main Level | Living Room | 3.91 m | 4.11 m | 3.91 m x 4.11 m |
| Main Level | Bathroom | 2.43 m | 1.82 m | 2.43 m x 1.82 m |
| Main Level | Bedroom | 4.32 m | 4.52 m | 4.32 m x 4.52 m |
| Main Level | Bedroom | 2.74 m | 4.34 m | 2.74 m x 4.34 m |
https://www.realtor.ca/real-estate/27707103/386-mechanics-street-huron-east-brussels-brussels













