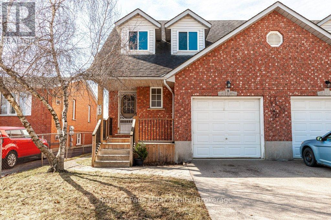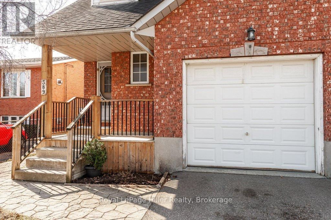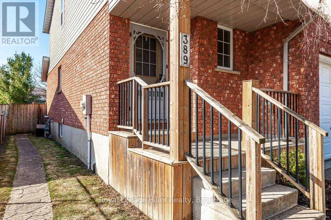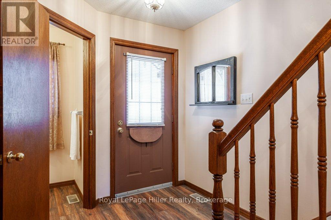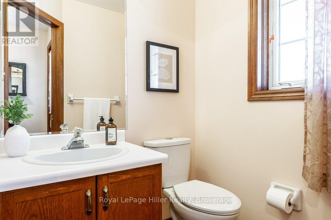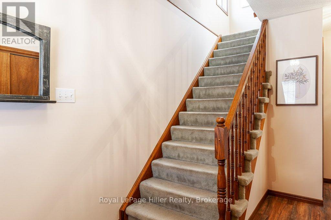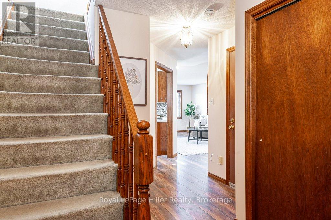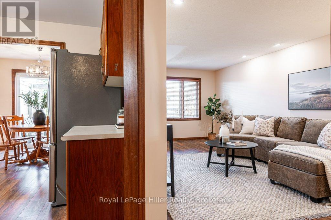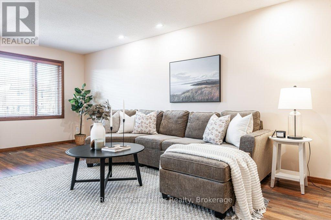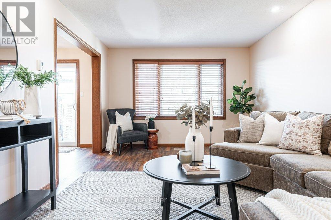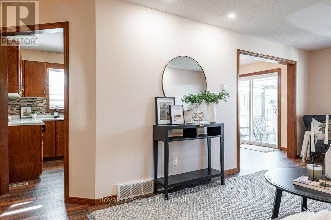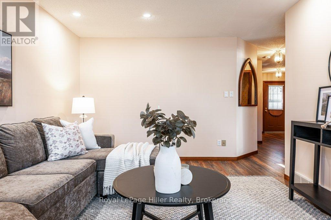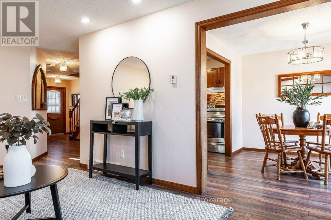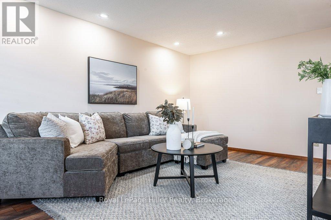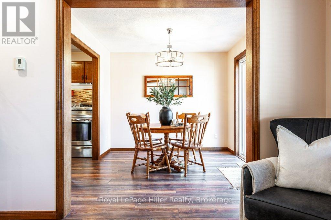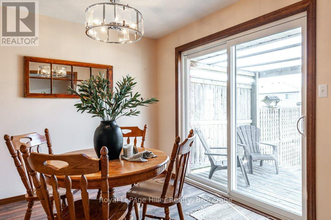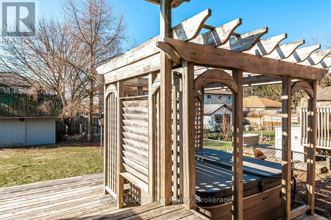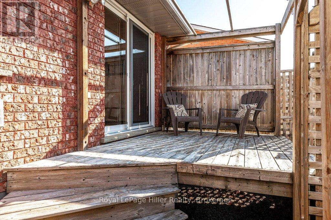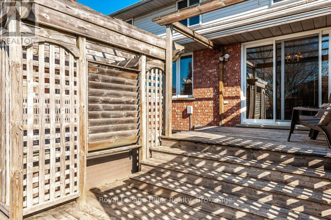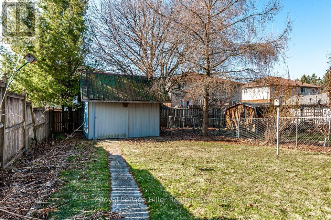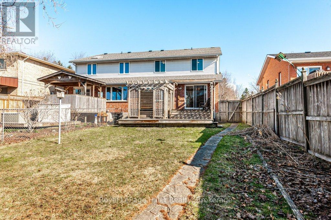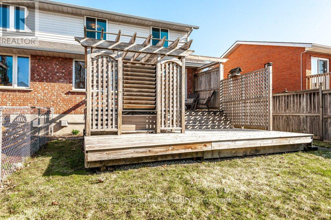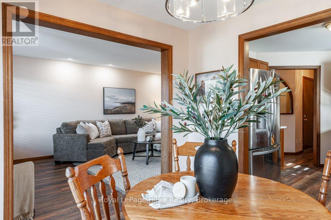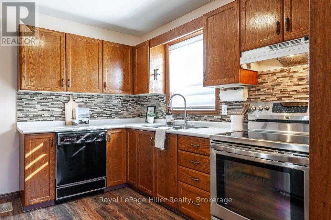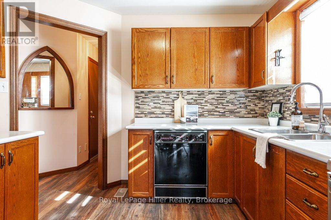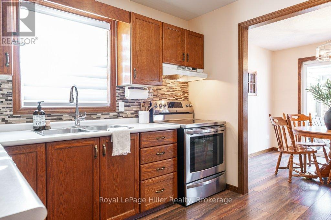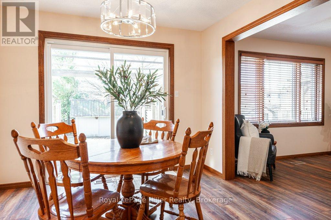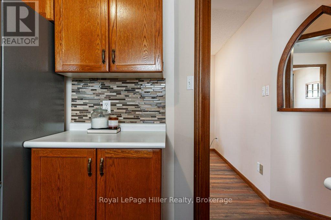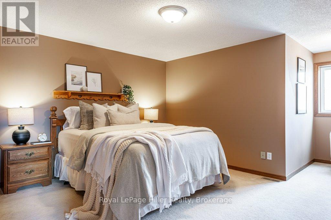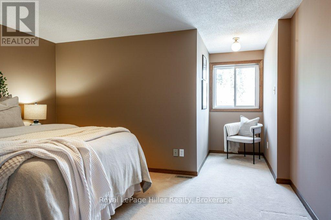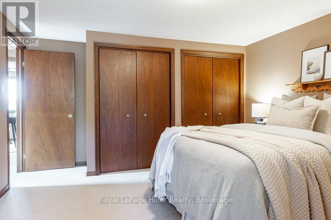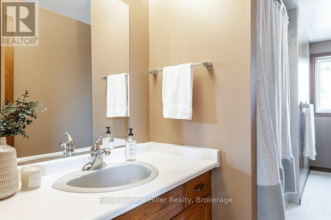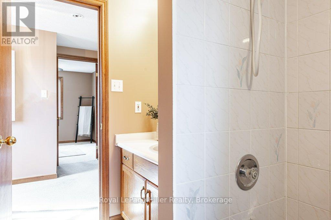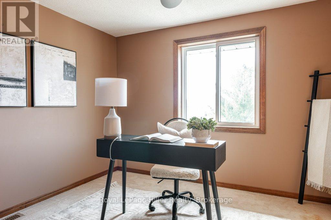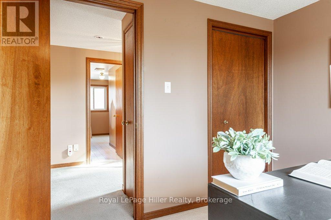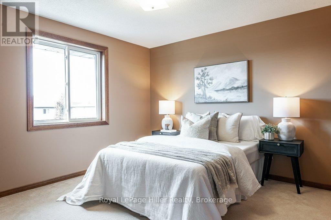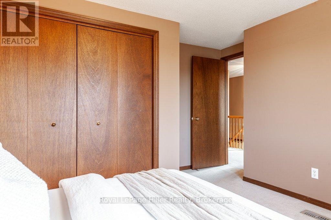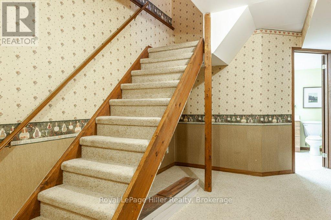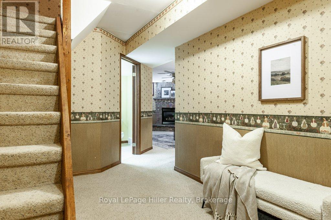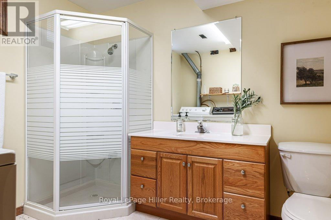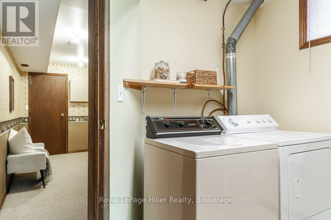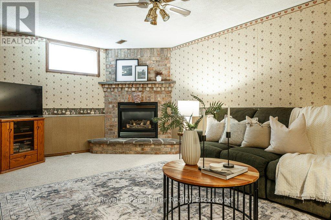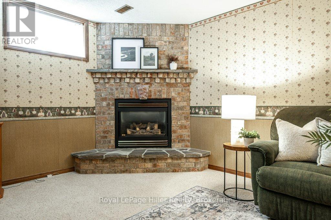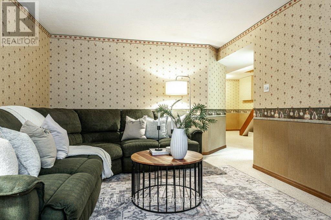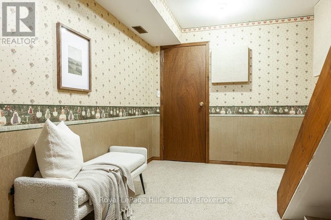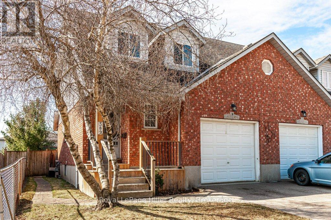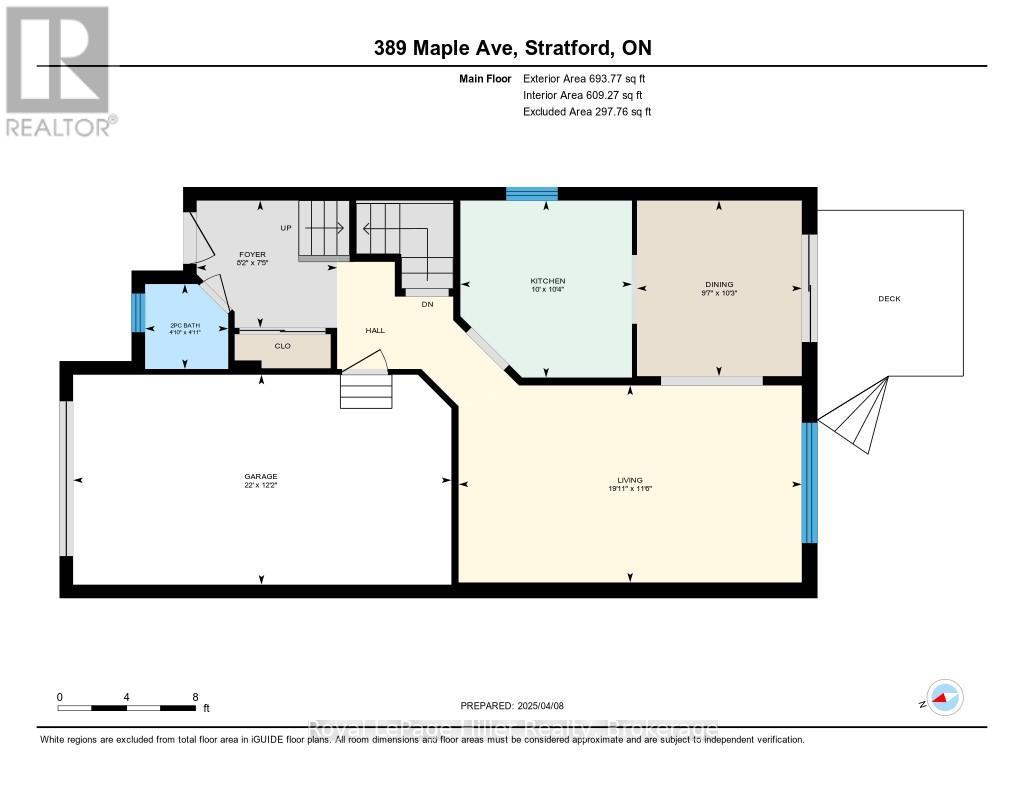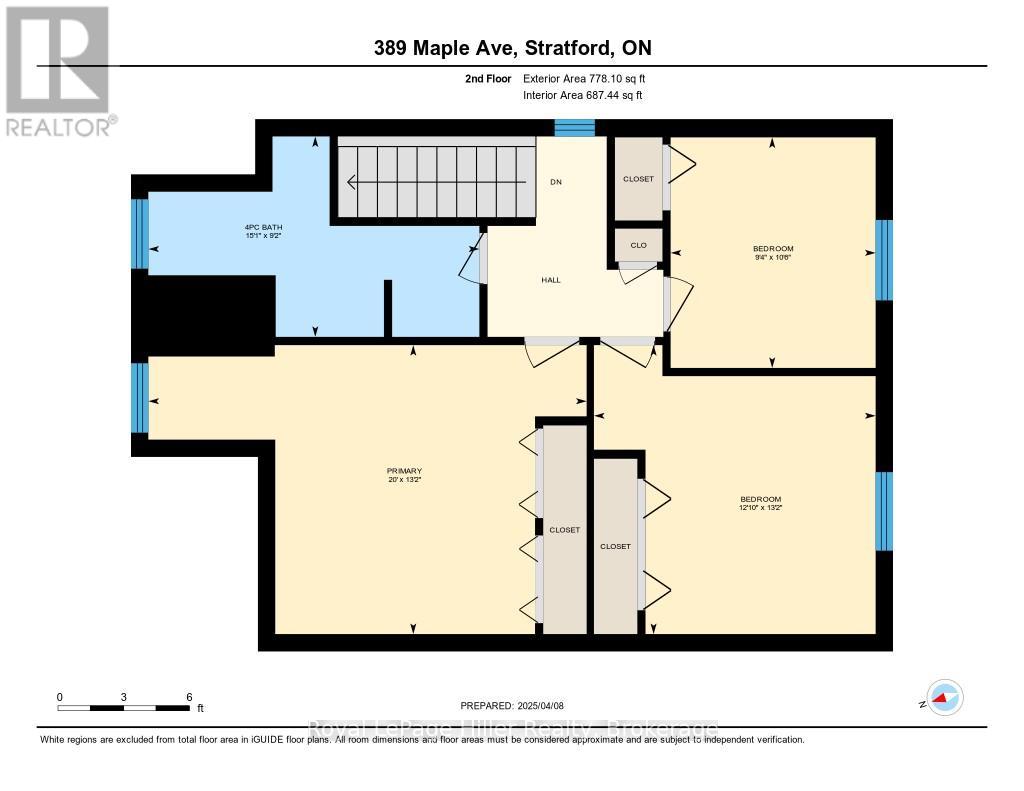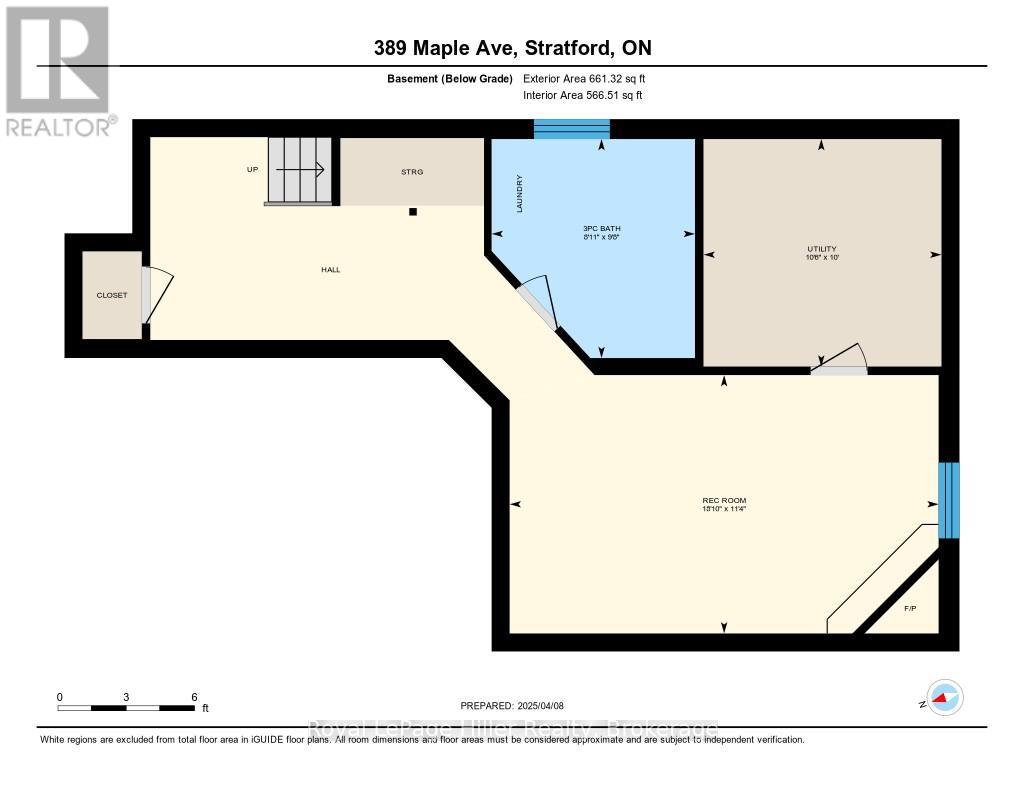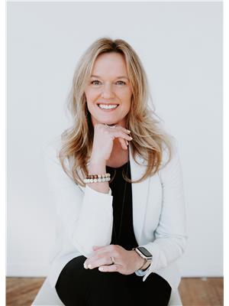3 Bedroom 3 Bathroom 1,100 - 1,500 ft2
Fireplace Central Air Conditioning Forced Air
$615,000
Welcome to this well-maintained, one-owner, 2-storey semi-detached home featuring a functional layout and great curb appeal. This property offers 3 bedrooms and a bathroom on each level for convenience. Step inside to an inviting main level with new flooring, spacious living area, a functional kitchen, and a dining space that leads to the very spacious and fully fenced backyard. Upstairs, you'll find spacious bedrooms with lots of closet space, and a full bathroom, while the finished basement boasts a cozy rec room with gas fireplace, laundry and 3 piece bathroom. Enjoy summer evenings on the two-tier deck featuring a relaxing hot tub, plus plenty of storage in the large shed. The attached garage and ample driveway parking add convenience to this wonderful home. Upstairs windows have been recently replaced as well as the patio door. Located close to schools, parks, and amenities, this home is conveniently situated and ready for you to move in. (id:51300)
Property Details
| MLS® Number | X12071233 |
| Property Type | Single Family |
| Community Name | Stratford |
| Amenities Near By | Public Transit, Park |
| Equipment Type | Water Heater |
| Parking Space Total | 3 |
| Rental Equipment Type | Water Heater |
| Structure | Shed |
Building
| Bathroom Total | 3 |
| Bedrooms Above Ground | 3 |
| Bedrooms Total | 3 |
| Age | 31 To 50 Years |
| Amenities | Fireplace(s) |
| Appliances | Garage Door Opener Remote(s), Dishwasher, Dryer, Stove, Washer, Refrigerator |
| Basement Development | Finished |
| Basement Type | N/a (finished) |
| Construction Style Attachment | Semi-detached |
| Cooling Type | Central Air Conditioning |
| Exterior Finish | Brick, Vinyl Siding |
| Fire Protection | Smoke Detectors |
| Fireplace Present | Yes |
| Fireplace Total | 1 |
| Foundation Type | Poured Concrete |
| Half Bath Total | 1 |
| Heating Fuel | Natural Gas |
| Heating Type | Forced Air |
| Stories Total | 2 |
| Size Interior | 1,100 - 1,500 Ft2 |
| Type | House |
| Utility Water | Municipal Water |
Parking
Land
| Acreage | No |
| Fence Type | Fully Fenced, Fenced Yard |
| Land Amenities | Public Transit, Park |
| Sewer | Sanitary Sewer |
| Size Depth | 151 Ft ,3 In |
| Size Frontage | 30 Ft |
| Size Irregular | 30 X 151.3 Ft |
| Size Total Text | 30 X 151.3 Ft|under 1/2 Acre |
| Zoning Description | R2(1)-9 |
Rooms
| Level | Type | Length | Width | Dimensions |
|---|
| Second Level | Bedroom | 4.02 m | 3.92 m | 4.02 m x 3.92 m |
| Second Level | Bedroom | 3.21 m | 2.85 m | 3.21 m x 2.85 m |
| Second Level | Primary Bedroom | 4.02 m | 6.1 m | 4.02 m x 6.1 m |
| Second Level | Bathroom | 2.79 m | 4.6 m | 2.79 m x 4.6 m |
| Basement | Utility Room | 3.05 m | 3.19 m | 3.05 m x 3.19 m |
| Basement | Bathroom | 2.93 m | 2.72 m | 2.93 m x 2.72 m |
| Basement | Recreational, Games Room | 3.46 m | 5.75 m | 3.46 m x 5.75 m |
| Main Level | Bathroom | 1.51 m | 1.47 m | 1.51 m x 1.47 m |
| Main Level | Dining Room | 3.11 m | 2.92 m | 3.11 m x 2.92 m |
| Main Level | Living Room | 3.49 m | 6.08 m | 3.49 m x 6.08 m |
| Main Level | Kitchen | 3.14 m | 3.04 m | 3.14 m x 3.04 m |
https://www.realtor.ca/real-estate/28141593/389-maple-avenue-stratford-stratford


